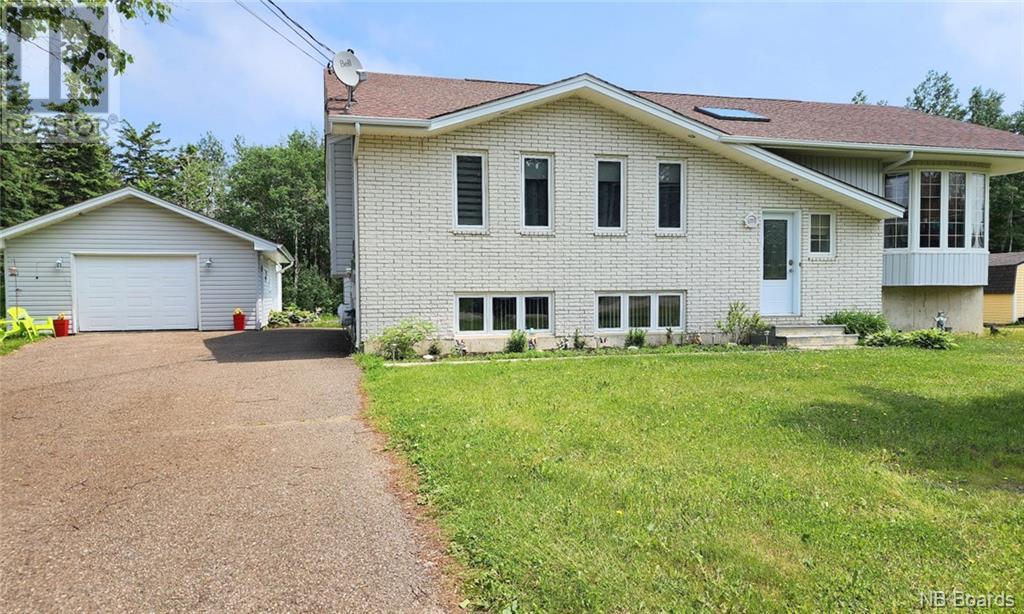- New Brunswick
- Tracadie
4350 Rue Principale
CAD$329,900
CAD$329,900 Asking price
4350 Rue PrincipaleTracadie, New Brunswick, E1X1B9
Delisted
22| 1536 sqft
Listing information last updated on Mon Jan 01 2024 11:57:21 GMT-0500 (Eastern Standard Time)

Open Map
Log in to view more information
Go To LoginSummary
IDNB088868
StatusDelisted
Ownership TypeFreehold
Brokered ByRE/MAX 3000 Ltd/Ltée (T)
TypeResidential House,Bungalow
AgeConstructed Date: 1995
Land Size4654 m2
Square Footage1536 sqft
RoomsBed:2,Bath:2
Detail
Building
Bathroom Total2
Bedrooms Total2
Bedrooms Above Ground2
Architectural StyleBungalow,Split level entry
Basement DevelopmentPartially finished
Basement TypeFull (Partially finished)
Constructed Date1995
Cooling TypeHeat Pump
Exterior FinishBrick,Vinyl
Fireplace PresentFalse
Flooring TypeLaminate,Tile,Wood
Foundation TypeConcrete
Half Bath Total0
Heating FuelElectric
Heating TypeBaseboard heaters,Heat Pump,Radiant heat
Roof MaterialAsphalt shingle
Roof StyleUnknown
Size Interior1536.0000
Stories Total1
Total Finished Area2712 sqft
TypeHouse
Utility WaterMunicipal water
Land
Size Total4654 m2
Size Total Text4654 m2
Access TypeYear-round access
Acreagetrue
Landscape FeaturesLandscaped
SewerMunicipal sewage system
Size Irregular4654
Detached Garage
Garage
Other
FeaturesLevel lot,Treed,Balcony/Deck/Patio
BasementPartially finished,Full (Partially finished)
FireplaceFalse
HeatingBaseboard heaters,Heat Pump,Radiant heat
Remarks
This house will surprise you with its size (more than 1500 square feet on the main floor), its location, the size of the lot, the neighborhood, and the easy access to the highway... A few minutes from restaurants, shops, hardware stores... you will appreciate its location! Wow what a beautiful home! In this house, there will be a spacious and well-designed kitchen for the cook. The appliances are stainless steel, lots of sliding drawers, 2 skylights, a quality backsplash, a large island, a pantry... This house with an open concept kitchen, dining room and living room offers a large space to accommodate your family and friends. 2 bay windows provide you with natural light in the living room. The master bedroom is very spacious and offers a walk-in closet and a bathroom with a jet bath. The main bathroom is large with its bath separated from the shower. The quality backsplash is sure to please the 'designer' of this house. The second bedroom is ample enough to accommodate 2 children. You must view this home to truly appreciate its living space. The basement, with its own entrance, is very spacious. It offers you a family room, an office/gym, an unfinished laundry/storage room and another room that you can finish. This room could be your third bedroom. This house is waiting for a new owner. (id:22211)
The listing data above is provided under copyright by the Canada Real Estate Association.
The listing data is deemed reliable but is not guaranteed accurate by Canada Real Estate Association nor RealMaster.
MLS®, REALTOR® & associated logos are trademarks of The Canadian Real Estate Association.
Location
Province:
New Brunswick
City:
Tracadie
Room
Room
Level
Length
Width
Area
Other
Bsmt
18.01
10.01
180.24
18'0'' x 10'0''
Laundry
Bsmt
14.60
13.75
200.70
14'7'' x 13'9''
4pc Bathroom
Bsmt
8.99
6.99
62.82
9'0'' x 7'0''
Recreation
Bsmt
9.74
12.50
121.80
9'9'' x 12'6''
Foyer
Bsmt
12.01
11.84
142.22
12'0'' x 11'10''
Family
Bsmt
19.32
14.40
278.32
19'4'' x 14'5''
Bedroom
Main
12.83
12.83
164.56
12'10'' x 12'10''
2pc Ensuite bath
Main
14.83
6.99
103.63
14'10'' x 7'0''
Primary Bedroom
Main
14.01
16.01
224.29
14'0'' x 16'0''
Foyer
Main
3.84
7.68
29.47
3'10'' x 7'8''
Dining
Main
14.99
10.99
164.79
15'0'' x 11'0''
Kitchen
Main
13.75
14.99
206.11
13'9'' x 15'0''
Living
Main
14.01
13.42
187.98
14'0'' x 13'5''


