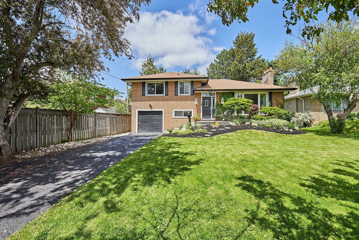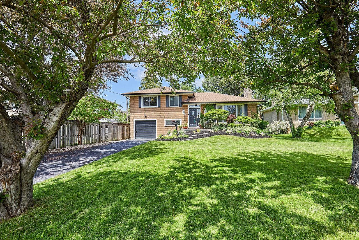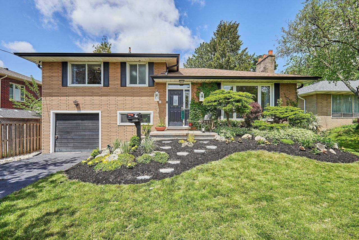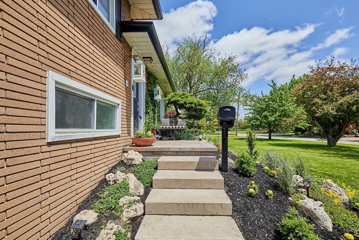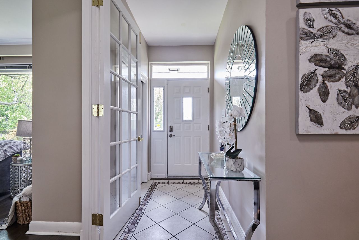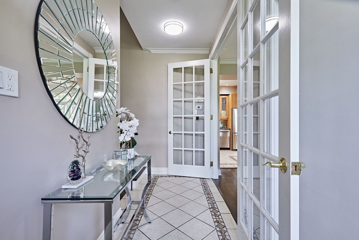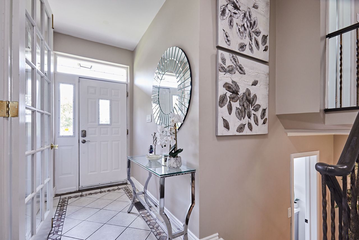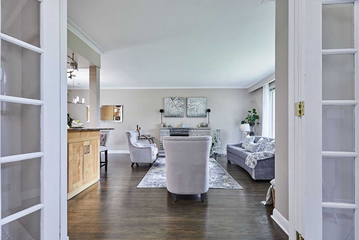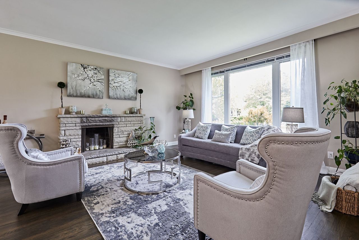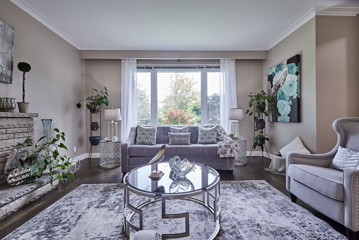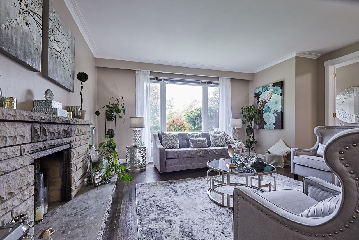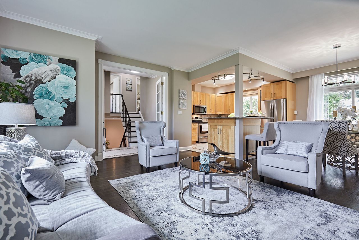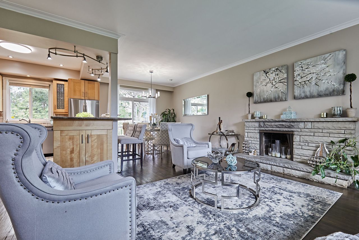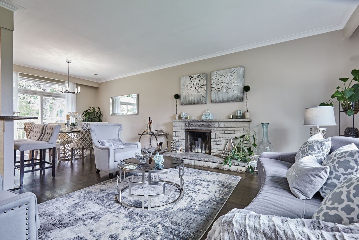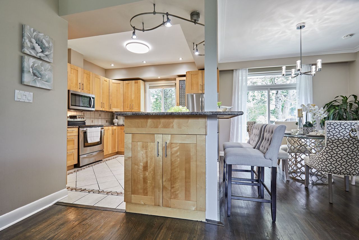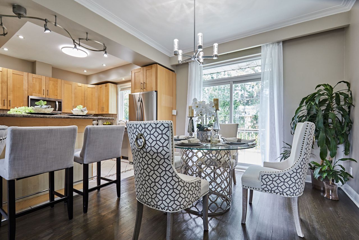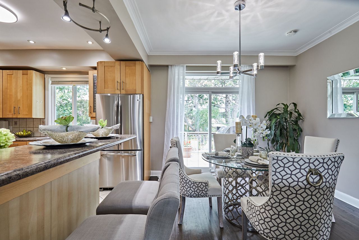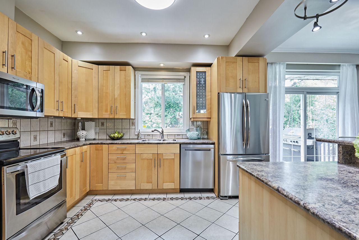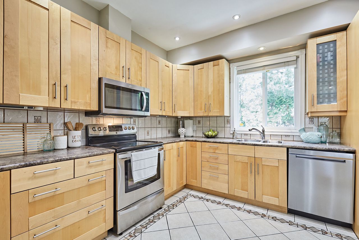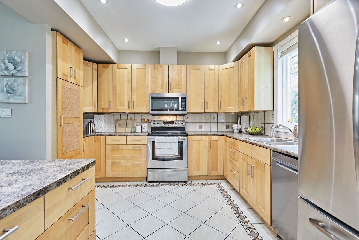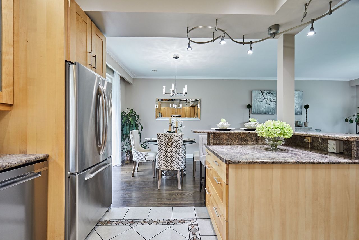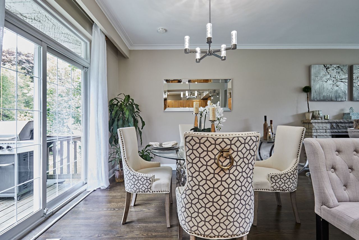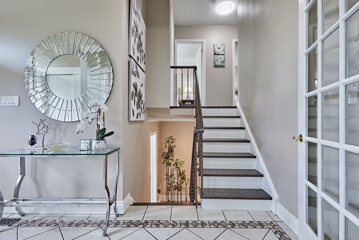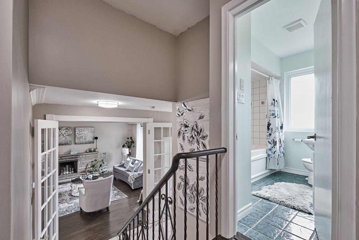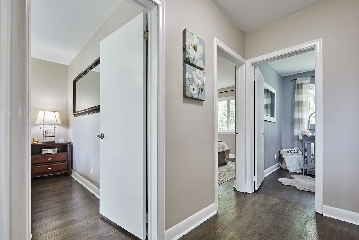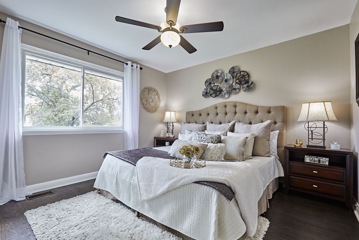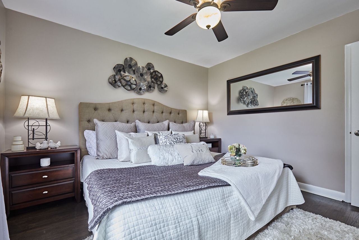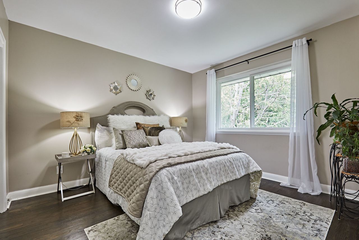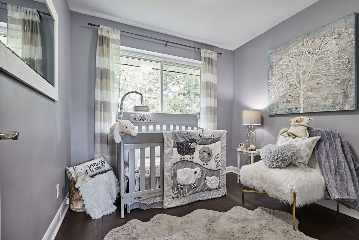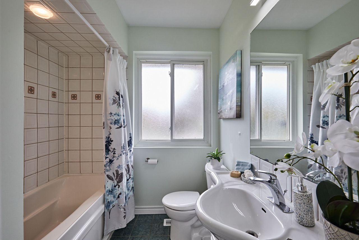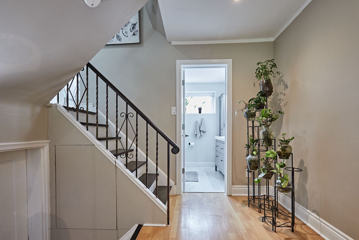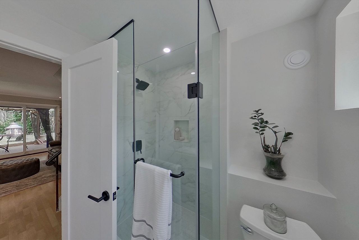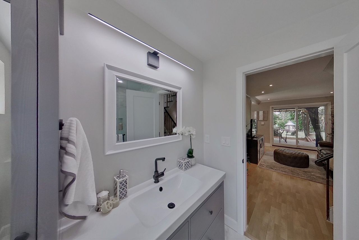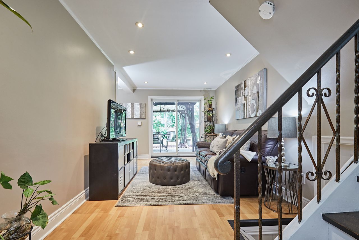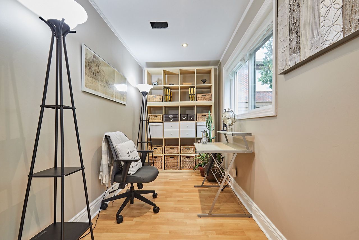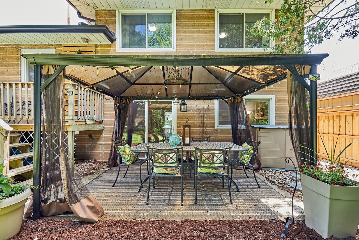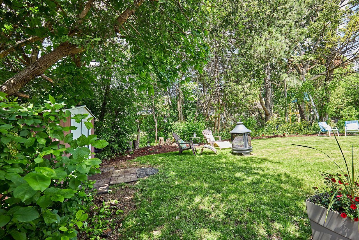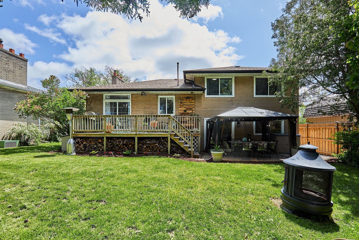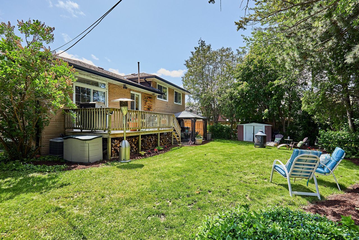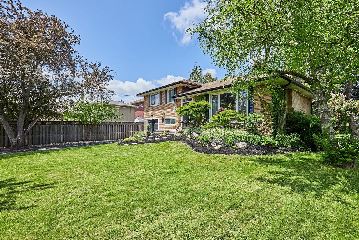- Ontario
- Toronto
4 Dobbin Rd
SoldCAD$x,xxx,xxx
CAD$1,088,000 호가
4 Dobbin RoadToronto, Ontario, M1T1C4
매출
325(1+4)
Listing information last updated on Thu Jun 01 2023 14:42:27 GMT-0400 (Eastern Daylight Time)

Open Map
Log in to view more information
Go To LoginSummary
IDE6044244
Status매출
소유권자유보유권
PossessionFlexible
Brokered ByROYAL LEPAGE CONNECT REALTY
Type주택 Split,House,단독 주택
Age
Lot Size61.25 * 124 Feet Irregular
Land Size7595 ft²
RoomsBed:3,Kitchen:1,Bath:2
Parking1 (5) 외부 차고 +4
Virtual Tour
Detail
Building
화장실 수2
침실수3
지상의 침실 수3
지하실 특징Walk out
지하실 유형Full
스타일Detached
스플릿Sidesplit
에어컨Central air conditioning
외벽Brick
난로True
가열 방법Natural gas
난방 유형Forced air
내부 크기
유형House
Architectural StyleSidesplit 4
Fireplace있음
Property FeaturesPark,Place Of Worship,Public Transit,School,School Bus Route,Wooded/Treed
Rooms Above Grade8
Heat SourceGas
Heat TypeForced Air
물Municipal
Laundry LevelLower Level
Other StructuresGarden Shed
토지
면적61.25 x 124 FT ; Irregular
토지false
시설Park,Place of Worship,Public Transit,Schools
Size Irregular61.25 x 124 FT ; Irregular
주차장
Parking FeaturesPrivate
주변
시설공원,예배 장소,대중 교통,주변 학교
커뮤니티 특성School Bus
Other
특성Wooded area
Den Familyroom있음
Internet Entire Listing Display있음
하수도Sewer
Basement워크아웃,Full
PoolNone
FireplaceY
A/CCentral Air
Heating강제 공기
Exposure북
Remarks
Welcome Home To Your Gorgeous 4-Level Sidesplit Home on a Massive 61x124 ft Manicured Lot In One Of The Most Sought-After Neighbourhoods In Toronto! The Perfect Location That's Just A Short Walk or Drive To Schools, Doctors/Dentists Offices, Transit, Grocery, Parks, Dozens Of Restaurants, Fairview Mall, Pacific Mall & The D.V.P. - Get Downtown Before You Know it! Newer Roof (2019) Eaves (2022) Furnace (2022) A.C. (2021) 3 PC Bath (2022) Most New Appliances (2019/2020) 9 FT Soaring Ceilings on Main Floor! Lower Level Has Walkout/Separate Entrance & New 3 PC Bath - *BSMT Apartment $$$ Potential*! Hardwood Floors Recently Refinished, Carpet Free Home! Immaculate Backyard Perfect For Entertaining Family & Friends. There's NOTHING for you to do But Move in!Homes on this Mature & Tranquil street are Rarely Offered for Sale, Owners just Don't Want to Leave! Yes. Its. That. Good! Here's your Opportunity... Will You Take it...?
The listing data is provided under copyright by the Toronto Real Estate Board.
The listing data is deemed reliable but is not guaranteed accurate by the Toronto Real Estate Board nor RealMaster.
Location
Province:
Ontario
City:
Toronto
Community:
Tam O'Shanter-Sullivan 01.E05.1080
Crossroad:
Victoria Park/401
Room
Room
Level
Length
Width
Area
거실
메인
17.85
15.22
271.70
Hardwood Floor Combined W/Dining Open Concept
식사
메인
10.63
11.15
118.58
Hardwood Floor Combined W/Living W/O To Deck
주방
메인
11.94
12.20
145.75
Ceramic Floor Stainless Steel Appl Breakfast Bar
Prim Bdrm
Upper
10.99
11.91
130.89
Hardwood Floor Closet Window
두 번째 침실
Upper
9.15
8.63
78.98
Hardwood Floor Closet Window
세 번째 침실
Upper
10.99
11.75
129.09
Hardwood Floor Closet Window
가족
Lower
18.96
9.28
176.07
Laminate W/O To Yard 3 Pc Bath
사무실
Lower
9.81
6.00
58.90
Laminate Window
School Info
Private SchoolsK-6 Grades Only
Vradenburg Junior Public School
50 Vradenberg Dr, 스카 버러0.739 km
ElementaryEnglish
7-8 Grades Only
J B Tyrrell Senior Public School
10 Corinthian Blvd, 스카 버러1.843 km
MiddleEnglish
9-12 Grades Only
Sir John A Macdonald Collegiate Institute
2300 Pharmacy Ave, 스카 버러1.438 km
SecondaryEnglish
K-8 Grades Only
St. Gerald Catholic School
200 Old Sheppard Ave, 노스 요크1.001 km
ElementaryMiddleEnglish
9-12 Grades Only
A Y Jackson Secondary School
50 Francine Dr, 노스 요크5.391 km
Secondary
K-8 Grades Only
St. Gerald Catholic School
200 Old Sheppard Ave, 노스 요크1.001 km
ElementaryMiddleFrench Immersion Program
Book Viewing
Your feedback has been submitted.
Submission Failed! Please check your input and try again or contact us

