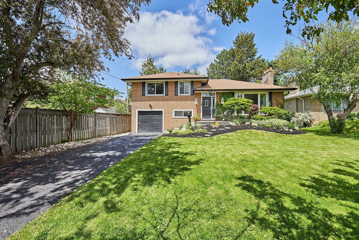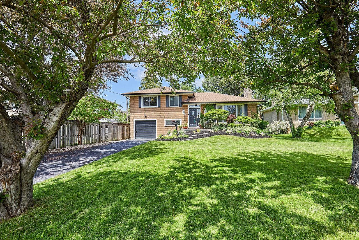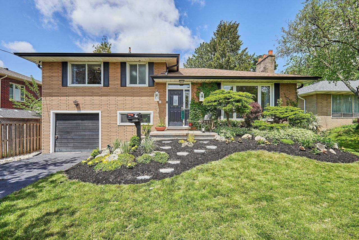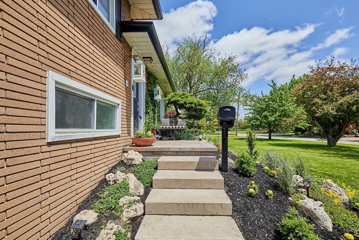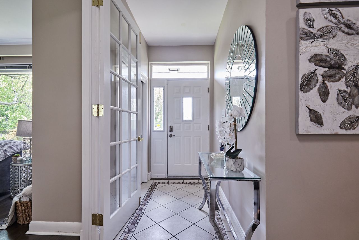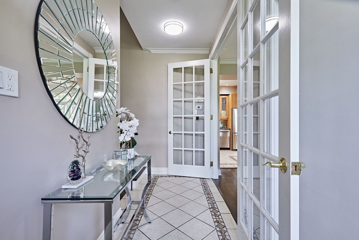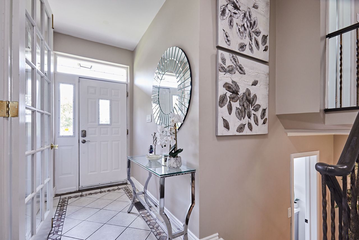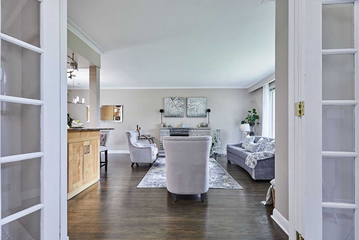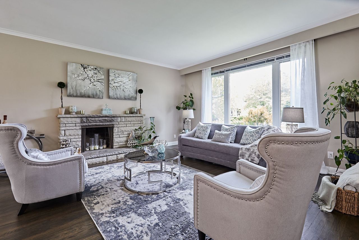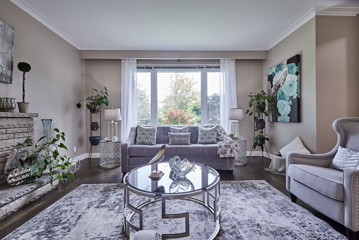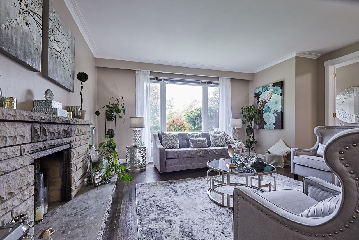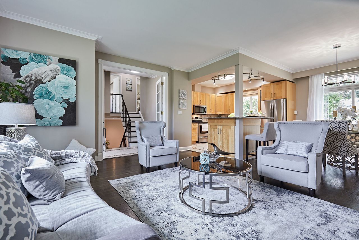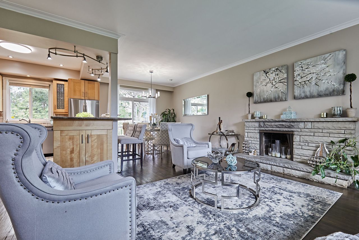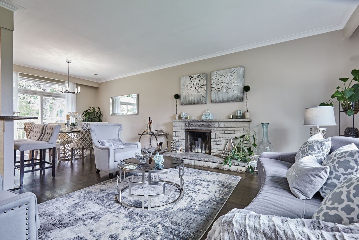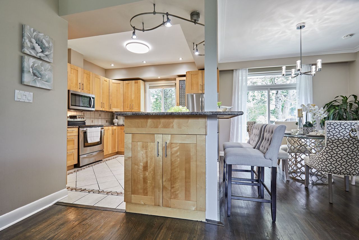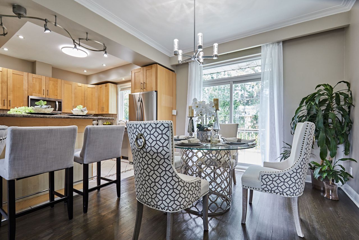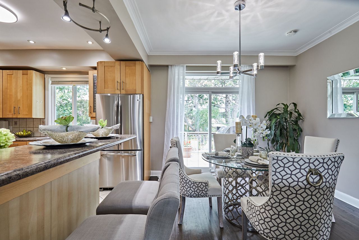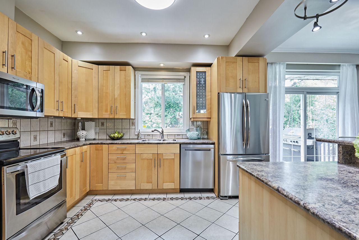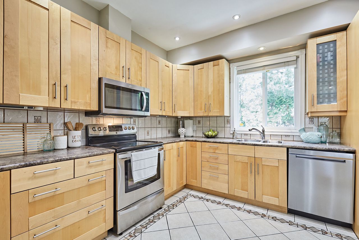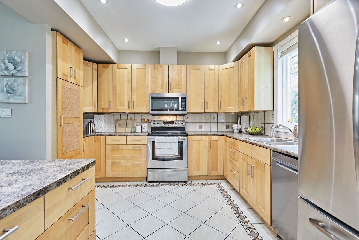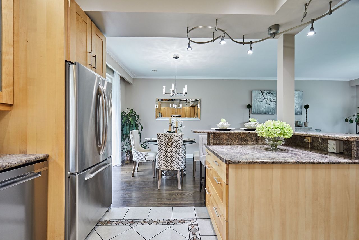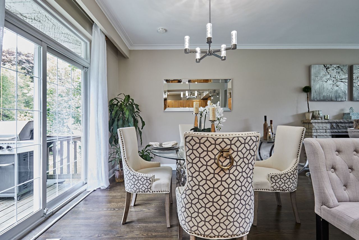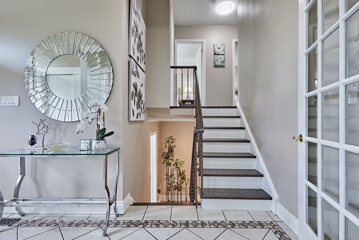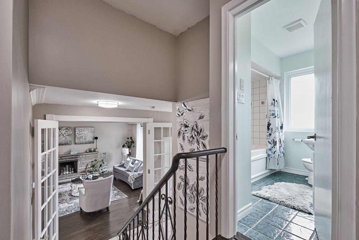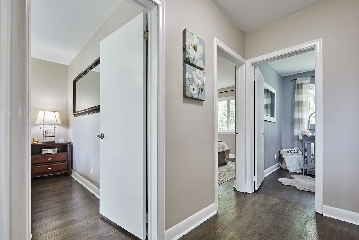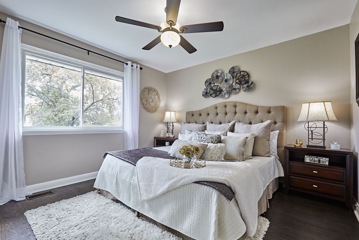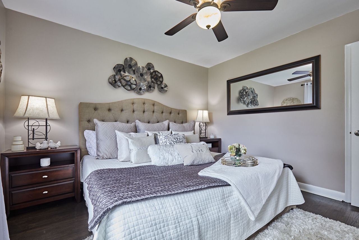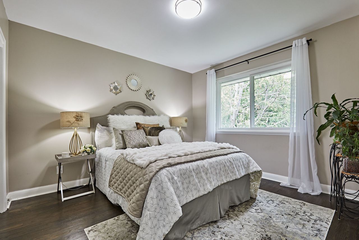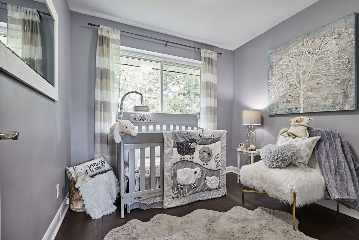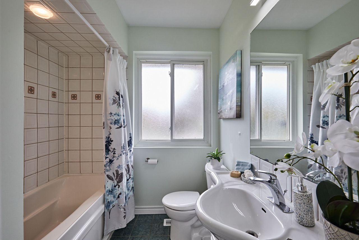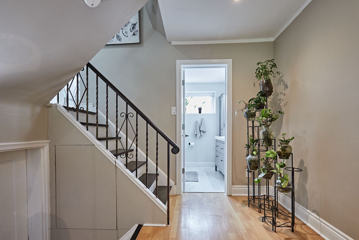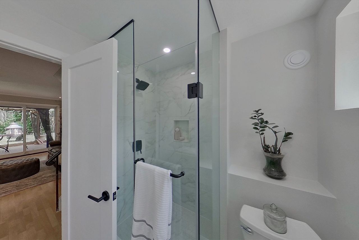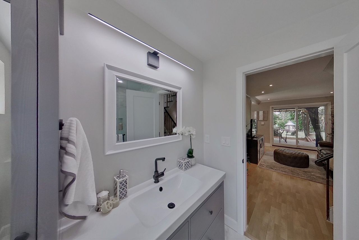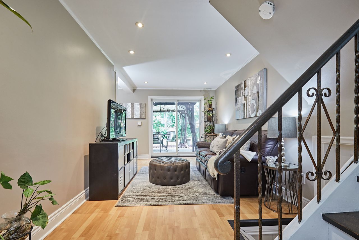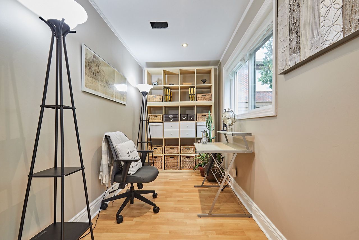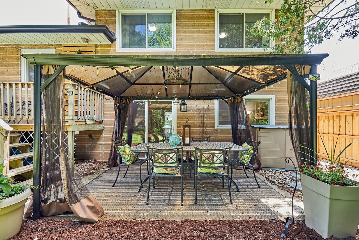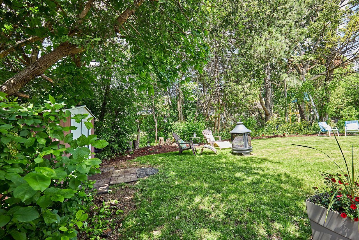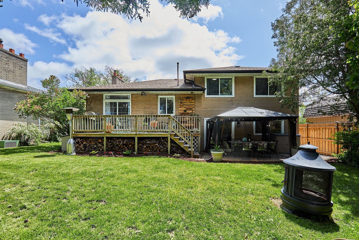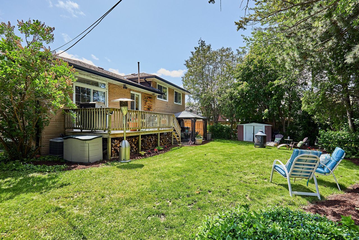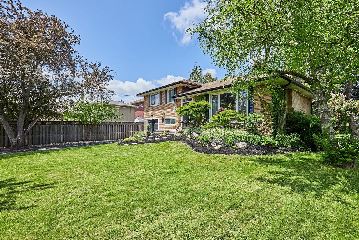- Ontario
- Toronto
4 Dobbin Rd
SoldCAD$x,xxx,xxx
CAD$1,088,000 Asking price
4 Dobbin RoadToronto, Ontario, M1T1C4
Sold
325(1+4)
Listing information last updated on Thu Jun 01 2023 14:42:27 GMT-0400 (Eastern Daylight Time)

Open Map
Log in to view more information
Go To LoginSummary
IDE6044244
StatusSold
Ownership TypeFreehold
PossessionFlexible
Brokered ByROYAL LEPAGE CONNECT REALTY
TypeResidential Split,House,Detached
Age
Lot Size61.25 * 124 Feet Irregular
Land Size7595 ft²
RoomsBed:3,Kitchen:1,Bath:2
Parking1 (5) Attached +4
Virtual Tour
Detail
Building
Bathroom Total2
Bedrooms Total3
Bedrooms Above Ground3
Basement FeaturesWalk out
Basement TypeFull
Construction Style AttachmentDetached
Construction Style Split LevelSidesplit
Cooling TypeCentral air conditioning
Exterior FinishBrick
Fireplace PresentTrue
Heating FuelNatural gas
Heating TypeForced air
Size Interior
TypeHouse
Architectural StyleSidesplit 4
FireplaceYes
Property FeaturesPark,Place Of Worship,Public Transit,School,School Bus Route,Wooded/Treed
Rooms Above Grade8
Heat SourceGas
Heat TypeForced Air
WaterMunicipal
Laundry LevelLower Level
Other StructuresGarden Shed
Land
Size Total Text61.25 x 124 FT ; Irregular
Acreagefalse
AmenitiesPark,Place of Worship,Public Transit,Schools
Size Irregular61.25 x 124 FT ; Irregular
Parking
Parking FeaturesPrivate
Surrounding
Ammenities Near ByPark,Place of Worship,Public Transit,Schools
Community FeaturesSchool Bus
Other
FeaturesWooded area
Den FamilyroomYes
Internet Entire Listing DisplayYes
SewerSewer
BasementWalk-Out,Full
PoolNone
FireplaceY
A/CCentral Air
HeatingForced Air
ExposureN
Remarks
Welcome Home To Your Gorgeous 4-Level Sidesplit Home on a Massive 61x124 ft Manicured Lot In One Of The Most Sought-After Neighbourhoods In Toronto! The Perfect Location That's Just A Short Walk or Drive To Schools, Doctors/Dentists Offices, Transit, Grocery, Parks, Dozens Of Restaurants, Fairview Mall, Pacific Mall & The D.V.P. - Get Downtown Before You Know it! Newer Roof (2019) Eaves (2022) Furnace (2022) A.C. (2021) 3 PC Bath (2022) Most New Appliances (2019/2020) 9 FT Soaring Ceilings on Main Floor! Lower Level Has Walkout/Separate Entrance & New 3 PC Bath - *BSMT Apartment $$$ Potential*! Hardwood Floors Recently Refinished, Carpet Free Home! Immaculate Backyard Perfect For Entertaining Family & Friends. There's NOTHING for you to do But Move in!Homes on this Mature & Tranquil street are Rarely Offered for Sale, Owners just Don't Want to Leave! Yes. Its. That. Good! Here's your Opportunity... Will You Take it...?
The listing data is provided under copyright by the Toronto Real Estate Board.
The listing data is deemed reliable but is not guaranteed accurate by the Toronto Real Estate Board nor RealMaster.
Location
Province:
Ontario
City:
Toronto
Community:
Tam O'Shanter-Sullivan 01.E05.1080
Crossroad:
Victoria Park/401
Room
Room
Level
Length
Width
Area
Living
Main
17.85
15.22
271.70
Hardwood Floor Combined W/Dining Open Concept
Dining
Main
10.63
11.15
118.58
Hardwood Floor Combined W/Living W/O To Deck
Kitchen
Main
11.94
12.20
145.75
Ceramic Floor Stainless Steel Appl Breakfast Bar
Prim Bdrm
Upper
10.99
11.91
130.89
Hardwood Floor Closet Window
2nd Br
Upper
9.15
8.63
78.98
Hardwood Floor Closet Window
3rd Br
Upper
10.99
11.75
129.09
Hardwood Floor Closet Window
Family
Lower
18.96
9.28
176.07
Laminate W/O To Yard 3 Pc Bath
Office
Lower
9.81
6.00
58.90
Laminate Window
School Info
Private SchoolsK-6 Grades Only
Vradenburg Junior Public School
50 Vradenberg Dr, Scarborough0.739 km
ElementaryEnglish
7-8 Grades Only
J B Tyrrell Senior Public School
10 Corinthian Blvd, Scarborough1.843 km
MiddleEnglish
9-12 Grades Only
Sir John A Macdonald Collegiate Institute
2300 Pharmacy Ave, Scarborough1.438 km
SecondaryEnglish
K-8 Grades Only
St. Gerald Catholic School
200 Old Sheppard Ave, North York1.001 km
ElementaryMiddleEnglish
9-12 Grades Only
A Y Jackson Secondary School
50 Francine Dr, North York5.391 km
Secondary
K-8 Grades Only
St. Gerald Catholic School
200 Old Sheppard Ave, North York1.001 km
ElementaryMiddleFrench Immersion Program
Book Viewing
Your feedback has been submitted.
Submission Failed! Please check your input and try again or contact us

