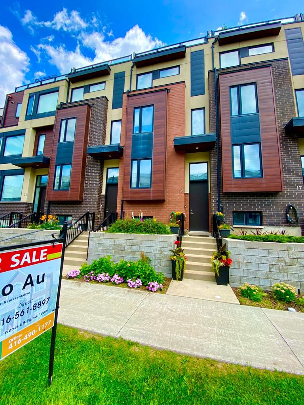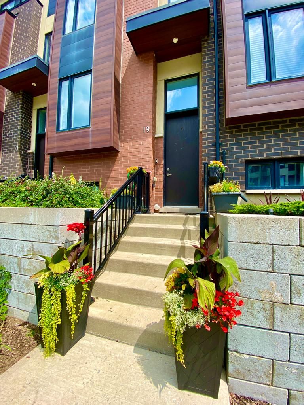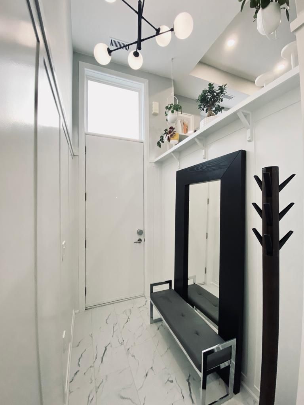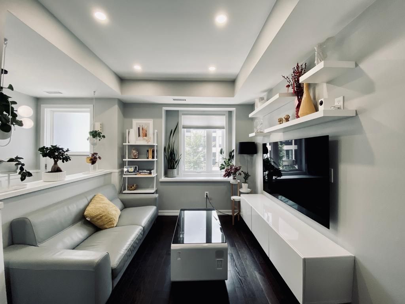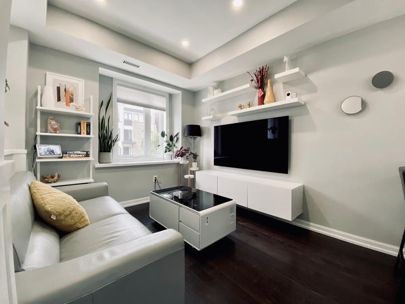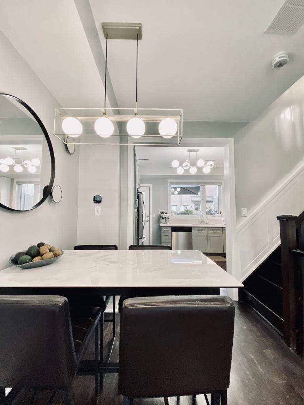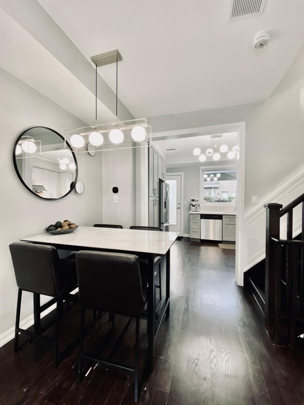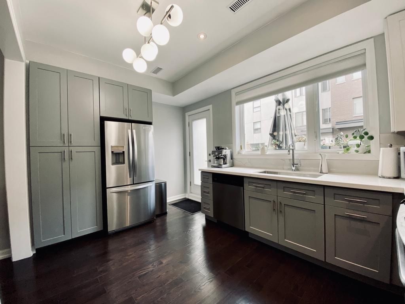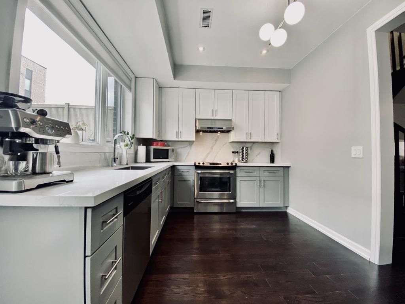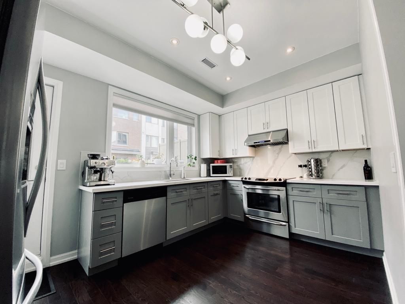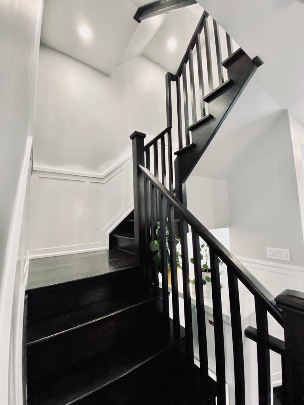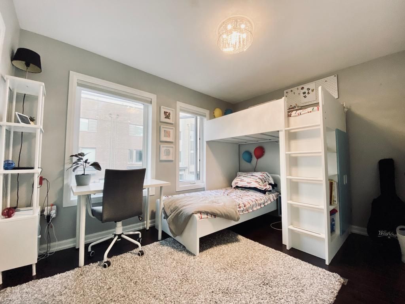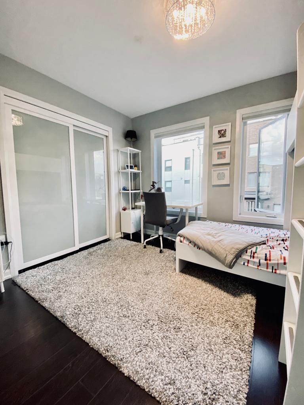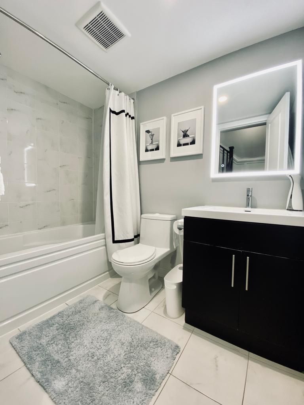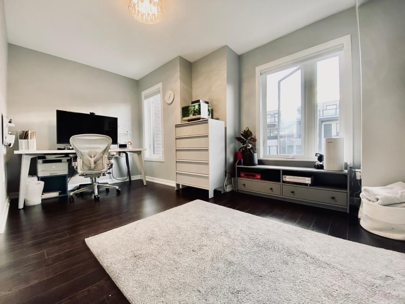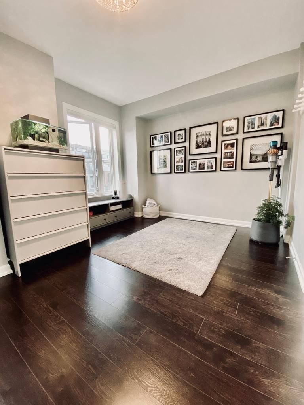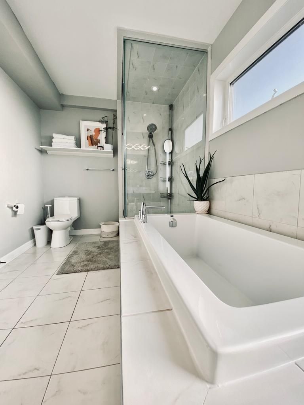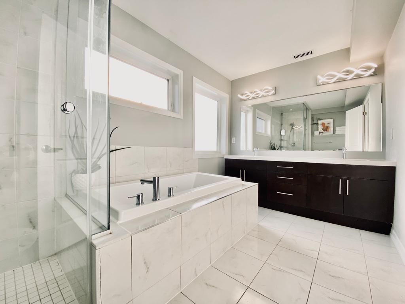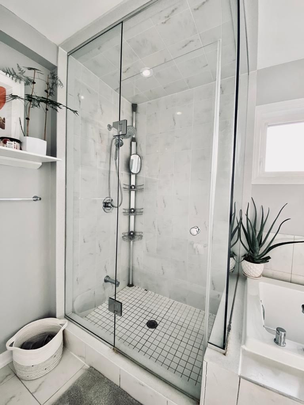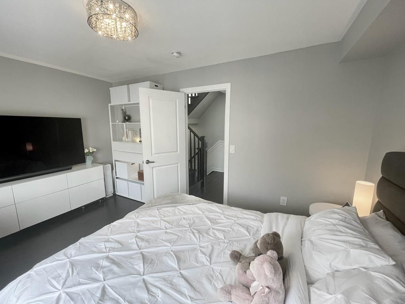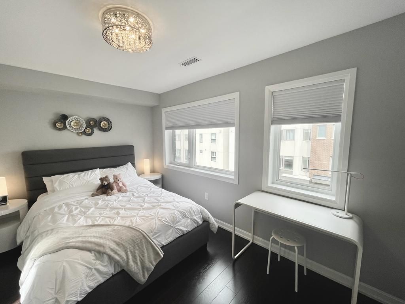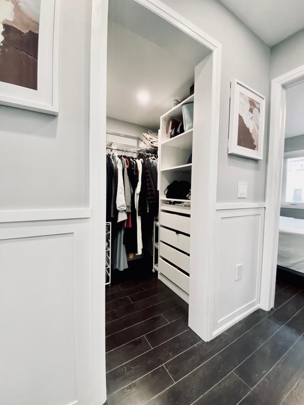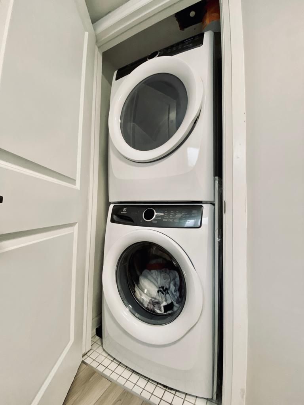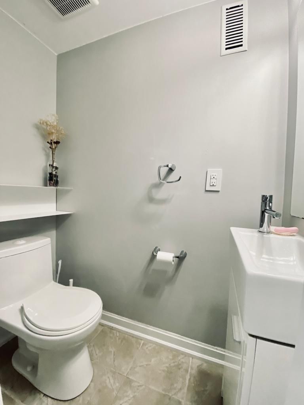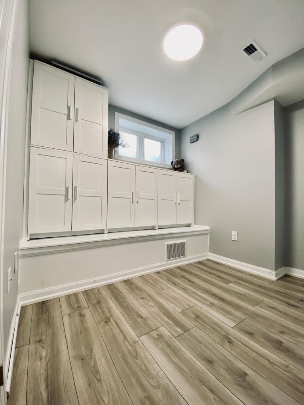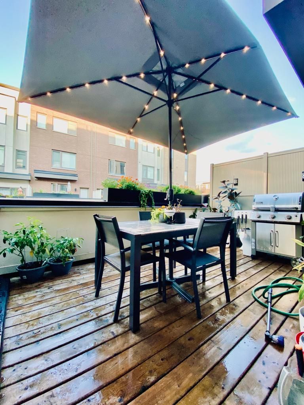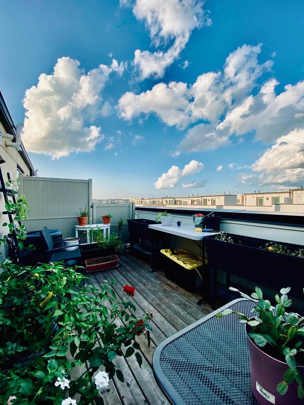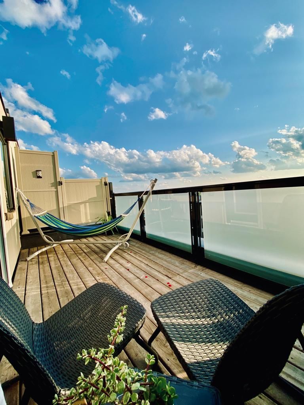- Ontario
- Toronto
19 Caroline Carpenter Grove
SoldCAD$xxx,xxx
CAD$950,000 호가
19 Caroline Carpenter GroveToronto, Ontario, M3K0B1
매출
332(1+1)| 1500-2000 sqft
Listing information last updated on Tue Sep 19 2023 16:25:29 GMT-0400 (Eastern Daylight Time)

Open Map
Log in to view more information
Go To LoginSummary
IDW7006058
Status매출
소유권자유보유권
Possession30-60 days
Brokered ByHOMELIFE NEW WORLD REALTY INC.
Type주택 타운홈,외부
Age 6-15
Lot Size15.09 * 56.5 Feet As Per Mpac
Land Size852.59 ft²
RoomsBed:3,Kitchen:1,Bath:3
Parking1 (2) 붙박이 차고 +1
Maint Fee Inclusions
Detail
Building
화장실 수3
침실수3
지상의 침실 수3
지하 개발Finished
지하실 유형N/A (Finished)
스타일Attached
에어컨Central air conditioning
외벽Brick,Stucco
난로False
가열 방법Natural gas
난방 유형Forced air
내부 크기
층3
유형Row / Townhouse
Architectural Style3-Storey
난방있음
Property Attached있음
Rooms Above Grade7
Rooms Total7
Heat SourceGas
Heat TypeForced Air
물Municipal
New Construction있음
Laundry LevelLower Level
차고있음
토지
면적15.09 x 56.5 FT ; As Per Mpac
토지false
Size Irregular15.09 x 56.5 FT ; As Per Mpac
Lot FeaturesIrregular Lot
Lot Dimensions SourceOther
주차장
Parking FeaturesLane
Other
특성Lane
Den Familyroom있음
Internet Entire Listing Display있음
하수도Sewer
Basement완성되었다
PoolNone
FireplaceN
A/CCentral Air
Heating강제 공기
Furnished없음
Exposure동쪽
Remarks
Newly Renovated, Turnkey designer townhouse, loaded with upgrades And Designer Finishes! 2 Roof Top Terraces W/ Sweeping Views. Brand new Gorgeous Kitchen with solid wood cabinets, quartz countertops & matching full backsplash, S/S Appliances & W/O balcony! Master Bedroom W/ Walk In Closet Complete smart home featuring smart Doorbell, Lock, lighting, garage door opener, and motorized window shades throughout! 1.5 Parking. Hardwood on main floor, matching laminate on 2nd and 3rd floors. Smooth ceilings. Pot lights and Designer Light Fixtures! POTL $100/Month Fee (Garbage and Snow Removal). Street Parking Permit $42/mFridge, Stove, Microwave, Dishwasher, W&D, Elf's. All Furniture Can Be Included for extra $
The listing data is provided under copyright by the Toronto Real Estate Board.
The listing data is deemed reliable but is not guaranteed accurate by the Toronto Real Estate Board nor RealMaster.
Location
Province:
Ontario
City:
Toronto
Community:
Downsview-Roding-Cfb 01.W05.0270
Crossroad:
Keele/Wilson/401
School Info
Private SchoolsK-5 Grades Only
Downsview Public School
2829 Keele St, 노스 요크0.564 km
ElementaryEnglish
6-8 Grades Only
Pierre Laporte Middle School
1270 Wilson Ave, 노스 요크1.569 km
MiddleEnglish
9-12 Grades Only
Downsview Secondary School
7 Hawksdale Rd, 노스 요크0.389 km
SecondaryEnglish
K-8 Grades Only
St. Jerome Catholic School
111 Sharpecroft Blvd, 노스 요크1.996 km
ElementaryMiddleEnglish
9-12 Grades Only
William Lyon Mackenzie Collegiate Institute
20 Tillplain Rd, 노스 요크2.586 km
Secondary
1-8 Grades Only
St. Jerome Catholic School
111 Sharpecroft Blvd, 노스 요크1.996 km
ElementaryMiddleFrench Immersion Program
Book Viewing
Your feedback has been submitted.
Submission Failed! Please check your input and try again or contact us

