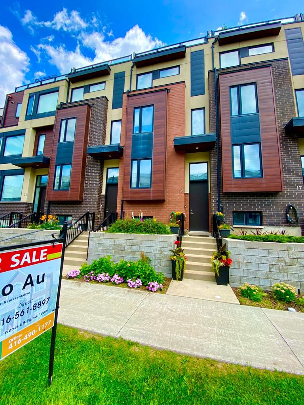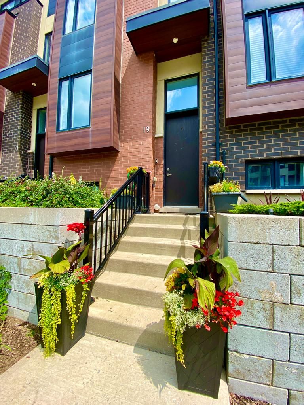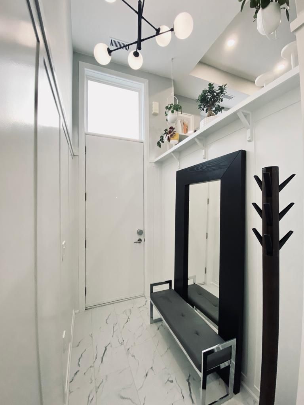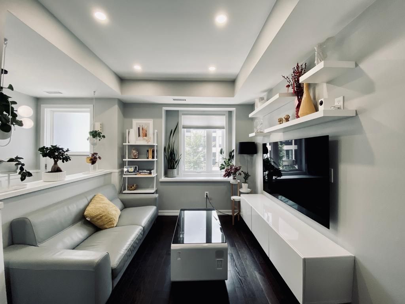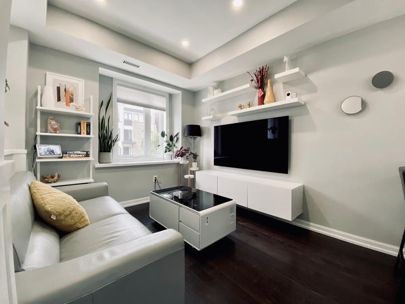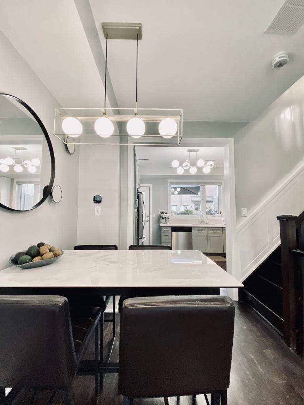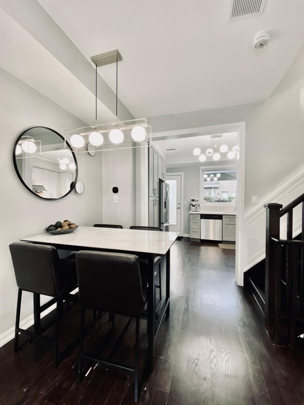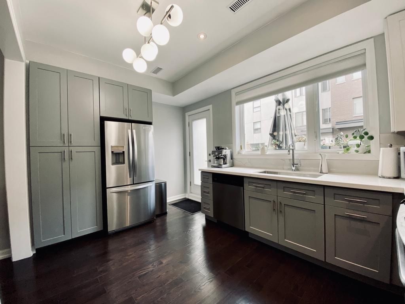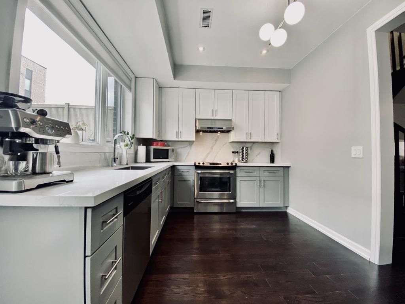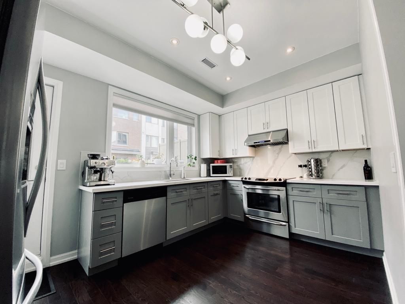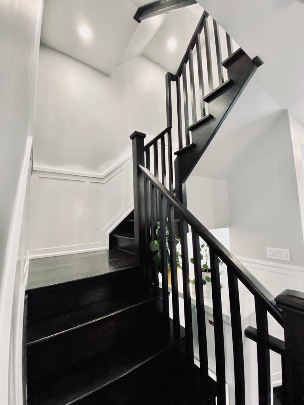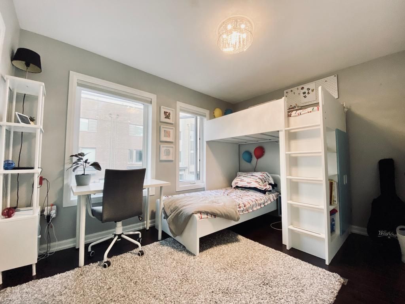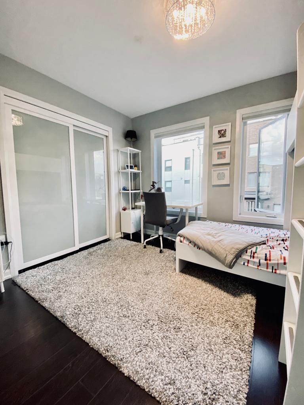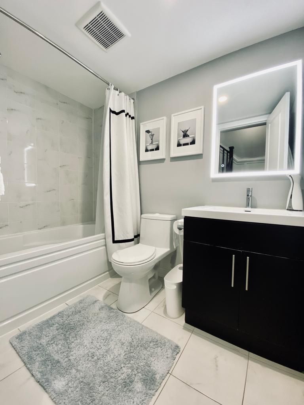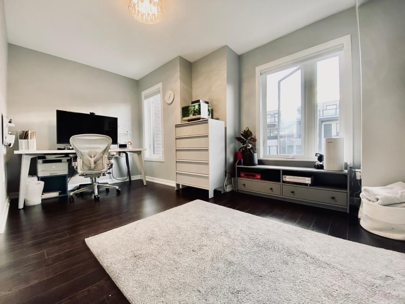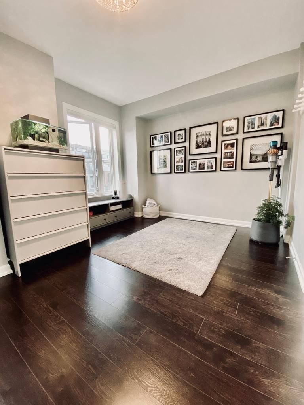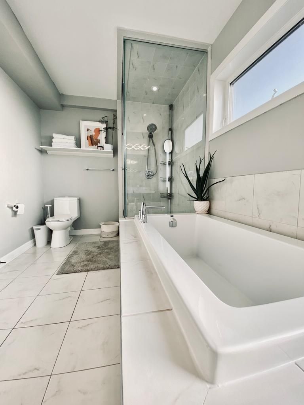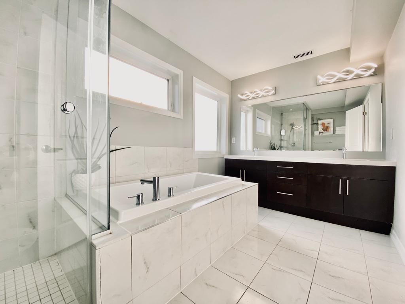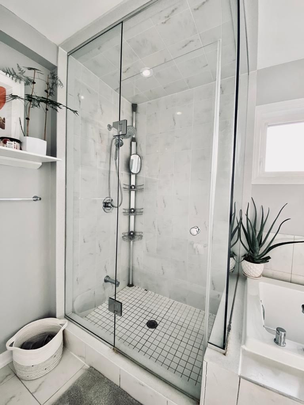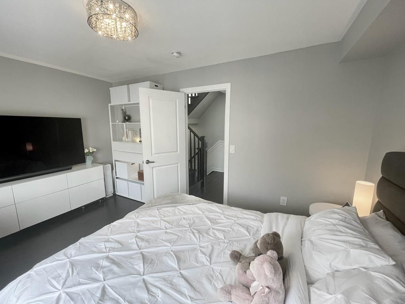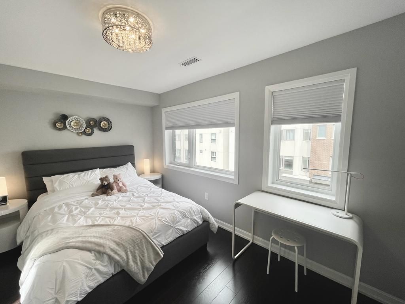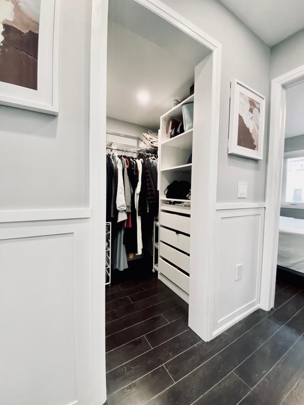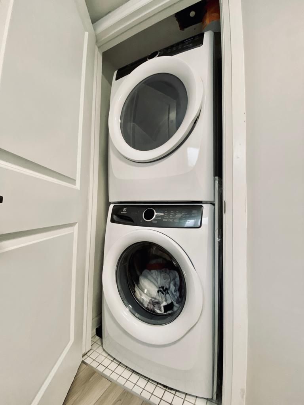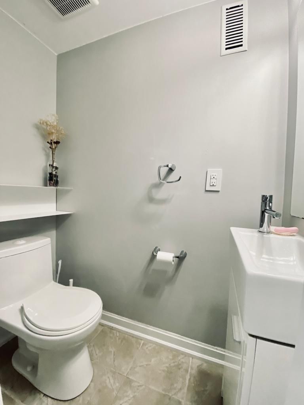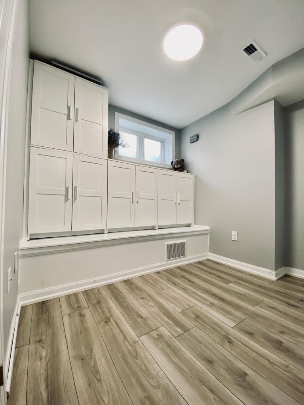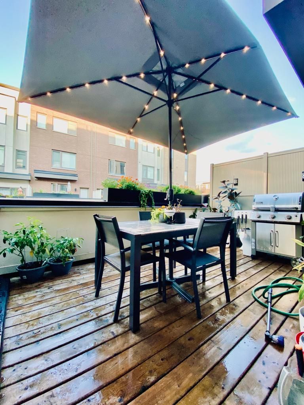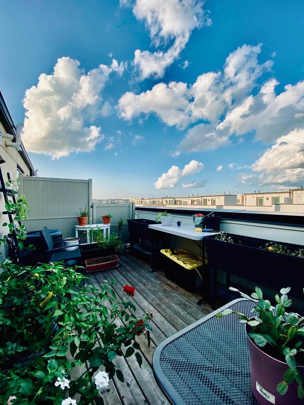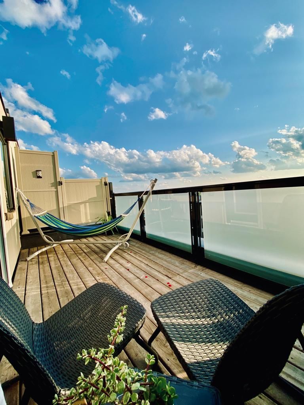- Ontario
- Toronto
19 Caroline Carpenter Grove
SoldCAD$xxx,xxx
CAD$950,000 Asking price
19 Caroline Carpenter GroveToronto, Ontario, M3K0B1
Sold
332(1+1)| 1500-2000 sqft
Listing information last updated on Tue Sep 19 2023 16:25:29 GMT-0400 (Eastern Daylight Time)

Open Map
Log in to view more information
Go To LoginSummary
IDW7006058
StatusSold
Ownership TypeFreehold
Possession30-60 days
Brokered ByHOMELIFE NEW WORLD REALTY INC.
TypeResidential Townhouse,Attached
Age 6-15
Lot Size15.09 * 56.5 Feet As Per Mpac
Land Size852.59 ft²
Square Footage1500-2000 sqft
RoomsBed:3,Kitchen:1,Bath:3
Parking1 (2) Built-In +1
Maint Fee Inclusions
Detail
Building
Bathroom Total3
Bedrooms Total3
Bedrooms Above Ground3
Basement DevelopmentFinished
Basement TypeN/A (Finished)
Construction Style AttachmentAttached
Cooling TypeCentral air conditioning
Exterior FinishBrick,Stucco
Fireplace PresentFalse
Heating FuelNatural gas
Heating TypeForced air
Size Interior
Stories Total3
TypeRow / Townhouse
Architectural Style3-Storey
HeatingYes
Property AttachedYes
Rooms Above Grade7
Rooms Total7
Heat SourceGas
Heat TypeForced Air
WaterMunicipal
New ConstructionYes
Laundry LevelLower Level
GarageYes
Land
Size Total Text15.09 x 56.5 FT ; As Per Mpac
Acreagefalse
Size Irregular15.09 x 56.5 FT ; As Per Mpac
Lot FeaturesIrregular Lot
Lot Dimensions SourceOther
Parking
Parking FeaturesLane
Other
FeaturesLane
Den FamilyroomYes
Internet Entire Listing DisplayYes
SewerSewer
BasementFinished
PoolNone
FireplaceN
A/CCentral Air
HeatingForced Air
FurnishedNo
ExposureE
Remarks
Newly Renovated, Turnkey designer townhouse, loaded with upgrades And Designer Finishes! 2 Roof Top Terraces W/ Sweeping Views. Brand new Gorgeous Kitchen with solid wood cabinets, quartz countertops & matching full backsplash, S/S Appliances & W/O balcony! Master Bedroom W/ Walk In Closet Complete smart home featuring smart Doorbell, Lock, lighting, garage door opener, and motorized window shades throughout! 1.5 Parking. Hardwood on main floor, matching laminate on 2nd and 3rd floors. Smooth ceilings. Pot lights and Designer Light Fixtures! POTL $100/Month Fee (Garbage and Snow Removal). Street Parking Permit $42/mFridge, Stove, Microwave, Dishwasher, W&D, Elf's. All Furniture Can Be Included for extra $
The listing data is provided under copyright by the Toronto Real Estate Board.
The listing data is deemed reliable but is not guaranteed accurate by the Toronto Real Estate Board nor RealMaster.
Location
Province:
Ontario
City:
Toronto
Community:
Downsview-Roding-Cfb 01.W05.0270
Crossroad:
Keele/Wilson/401
School Info
Private SchoolsK-5 Grades Only
Downsview Public School
2829 Keele St, North York0.564 km
ElementaryEnglish
6-8 Grades Only
Pierre Laporte Middle School
1270 Wilson Ave, North York1.569 km
MiddleEnglish
9-12 Grades Only
Downsview Secondary School
7 Hawksdale Rd, North York0.389 km
SecondaryEnglish
K-8 Grades Only
St. Jerome Catholic School
111 Sharpecroft Blvd, North York1.996 km
ElementaryMiddleEnglish
9-12 Grades Only
William Lyon Mackenzie Collegiate Institute
20 Tillplain Rd, North York2.586 km
Secondary
1-8 Grades Only
St. Jerome Catholic School
111 Sharpecroft Blvd, North York1.996 km
ElementaryMiddleFrench Immersion Program
Book Viewing
Your feedback has been submitted.
Submission Failed! Please check your input and try again or contact us

