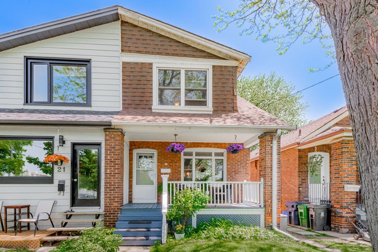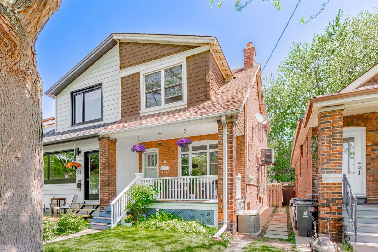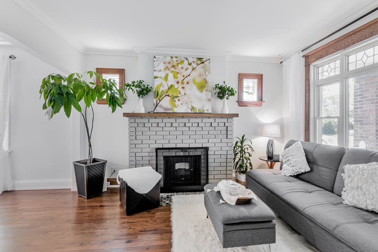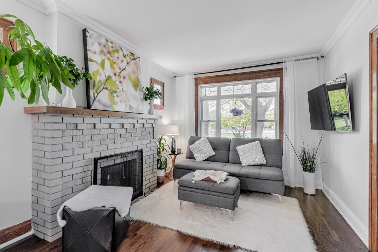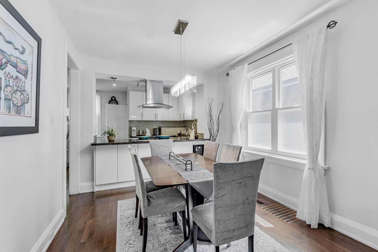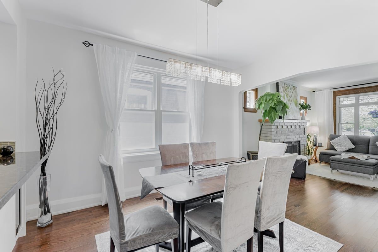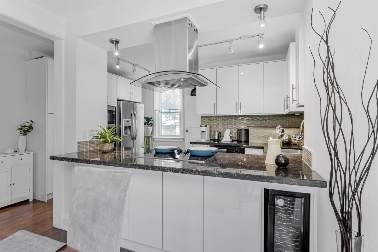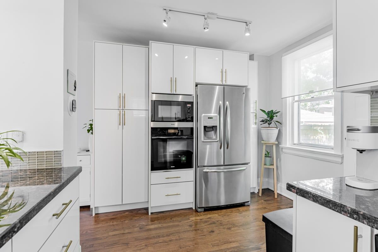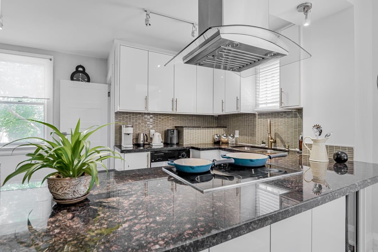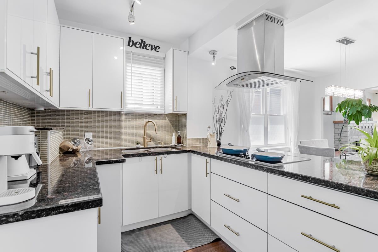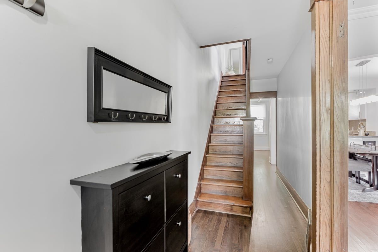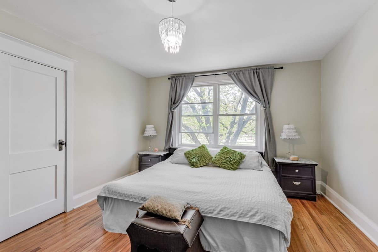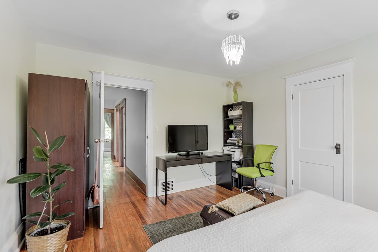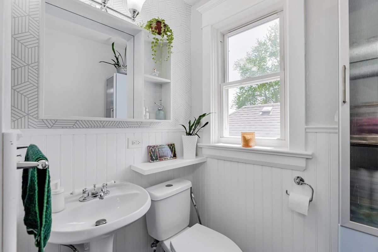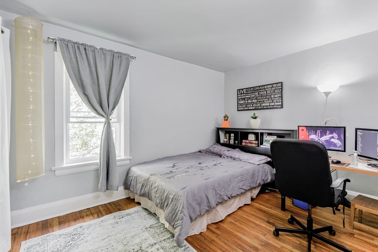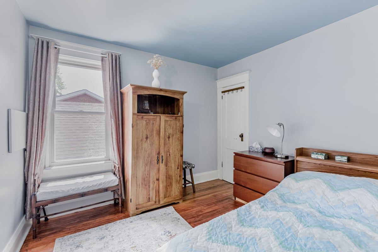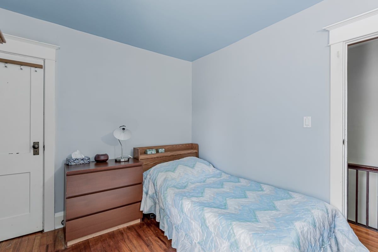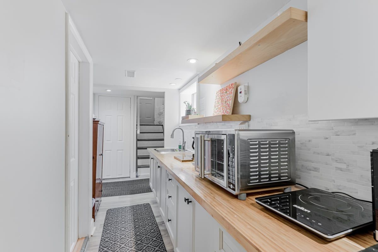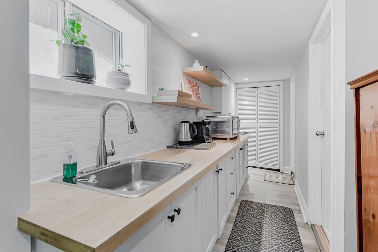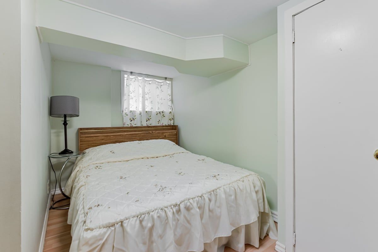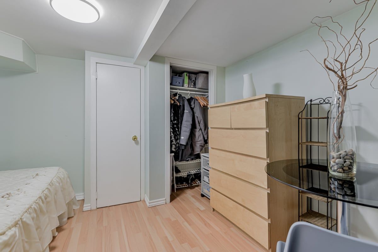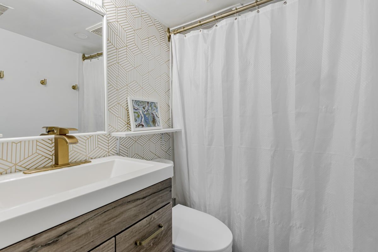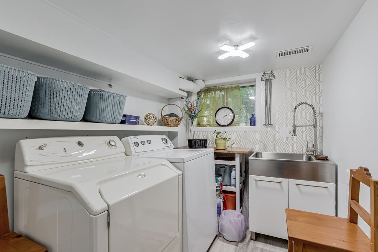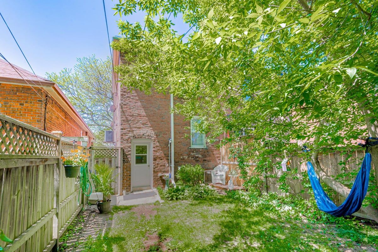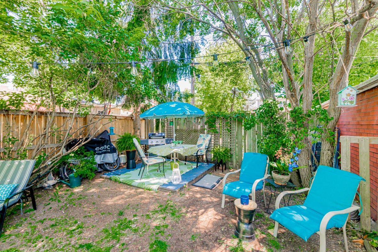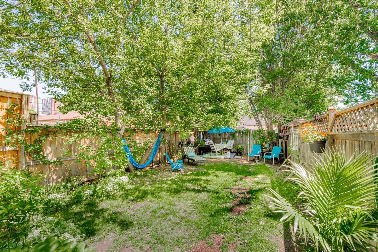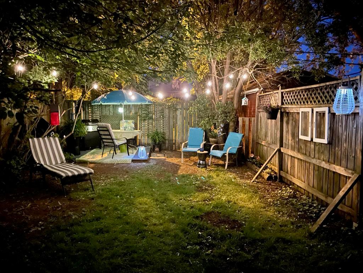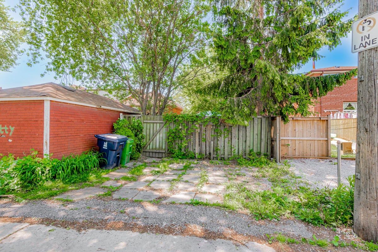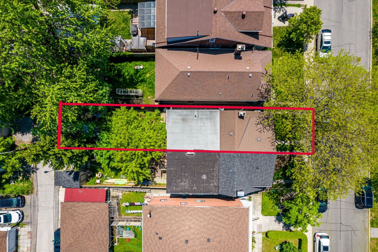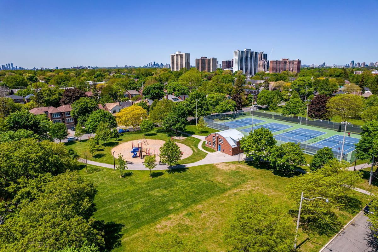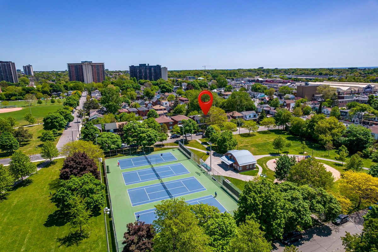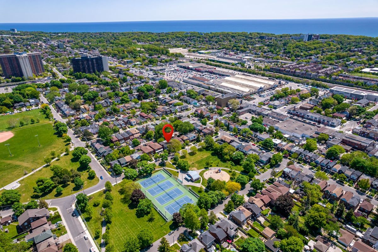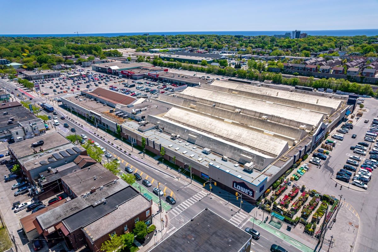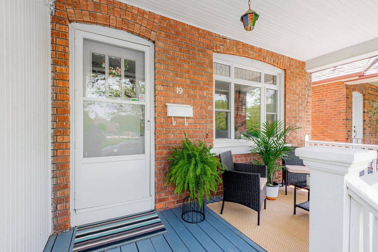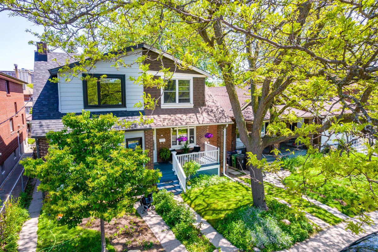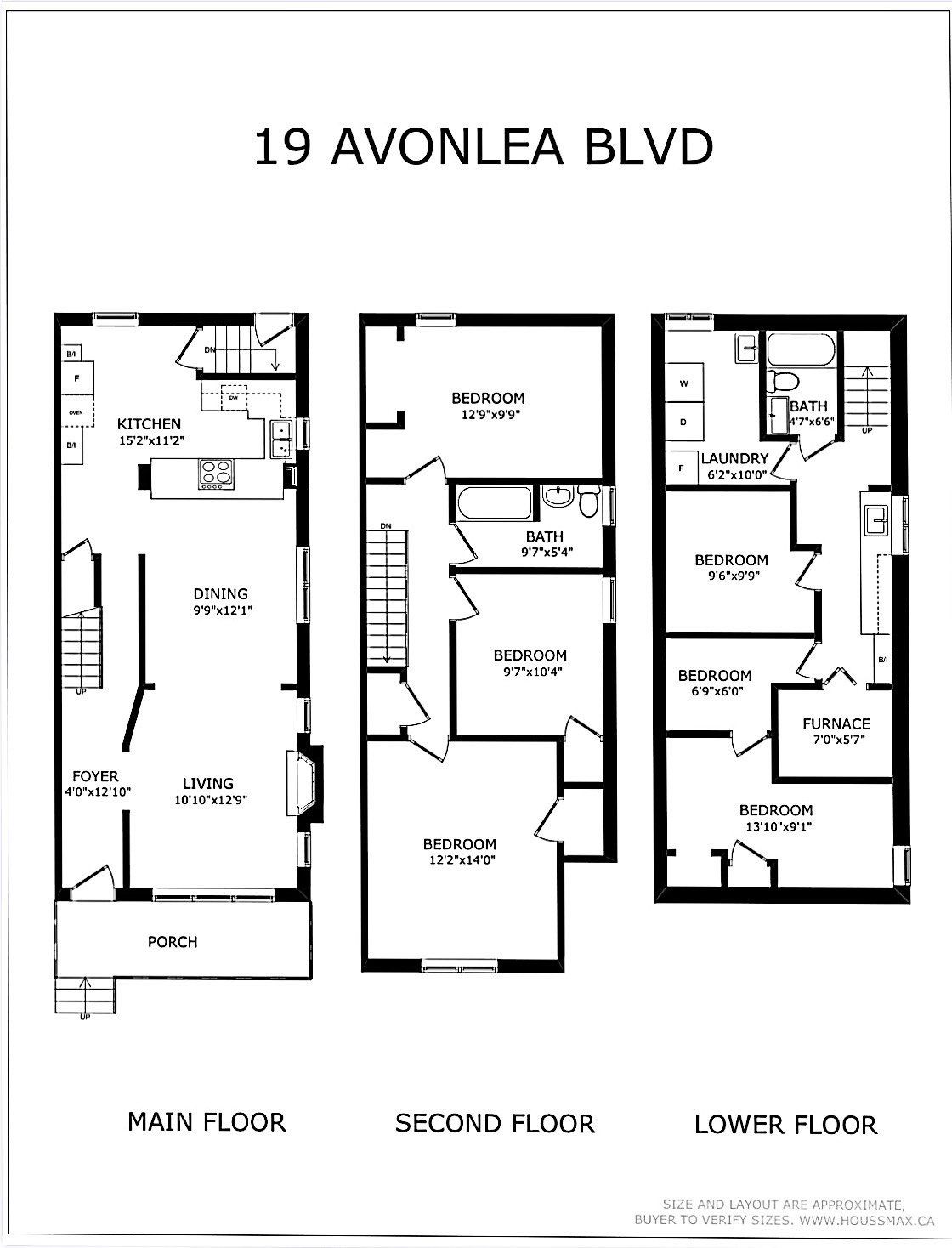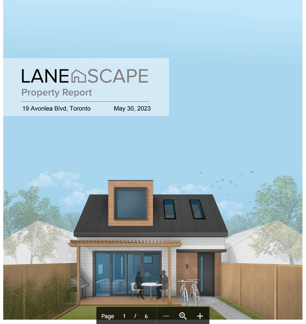- Ontario
- Toronto
19 Avonlea Blvd
SoldCAD$x,xxx,xxx
CAD$1,099,999 호가
19 Avonlea BlvdToronto, Ontario, M4C5E4
매출
3+222(0+2)
Listing information last updated on June 10th, 2023 at 1:38pm UTC.

Open Map
Log in to view more information
Go To LoginSummary
IDE6055016
Status매출
소유권자유보유권
Possession60/90
Brokered ByRIGHT AT HOME REALTY
Type주택 House,반 분리형
Age
Lot Size19.83 * 110.41 Feet
Land Size2189.43 ft²
RoomsBed:3+2,Kitchen:1,Bath:2
Virtual Tour
Detail
Building
화장실 수2
침실수5
지상의 침실 수3
지하의 침실 수2
지하 개발Finished
지하실 특징Separate entrance
지하실 유형N/A (Finished)
스타일Semi-detached
에어컨Central air conditioning
난로True
가열 방법Natural gas
난방 유형Forced air
내부 크기
층2
유형House
Architectural Style2-Storey
Fireplace있음
Property FeaturesHospital,Library,Park,Public Transit,School
Rooms Above Grade7
Heat SourceGas
Heat TypeForced Air
물Municipal
Laundry LevelLower Level
Sewer YNAYes
Water YNAYes
Telephone YNAAvailable
토지
면적19.83 x 110.41 FT
토지false
시설Hospital,Park,Public Transit,Schools
Size Irregular19.83 x 110.41 FT
주차장
Parking FeaturesLane
유틸리티
Electric YNA있음
주변
시설Hospital,공원,대중 교통,주변 학교
Other
특성Lane
Internet Entire Listing Display있음
하수도Sewer
Basement완성되었다,Separate Entrance
PoolNone
FireplaceY
A/CCentral Air
Heating강제 공기
TVAvailable
Exposure동쪽
Remarks
Location, Location, Location! 3+2 Bedrooms + 2 Bathrooms + Renovated Kitchen + Finished Basement with Separate Entrance (3pc Bath & Kitchenette) + Fenced Backyard + 2 Car Laneway Parking. Enjoy Park View all Year Round! Excellent Schools, Waking Distance to Subway Station, Danforth Go Station, Stores, Schools, and the Beach! ** Laneway House Report Available Upon Request**
The listing data is provided under copyright by the Toronto Real Estate Board.
The listing data is deemed reliable but is not guaranteed accurate by the Toronto Real Estate Board nor RealMaster.
Location
Province:
Ontario
City:
Toronto
Community:
Crescent Town 01.E03.1290
Crossroad:
Avonlea Blvd/Dentonia Park Av
Room
Room
Level
Length
Width
Area
거실
메인
12.76
10.83
138.18
Hardwood Floor Combined W/Dining Window
식사
메인
12.07
9.74
117.65
Hardwood Floor Combined W/Living Window
주방
메인
11.15
15.16
169.08
Open Concept Granite Counter Stainless Steel Appl
침실
2nd
14.01
12.17
170.52
Hardwood Floor Closet Window
두 번째 침실
2nd
9.74
12.76
124.36
Hardwood Floor Closet Window
세 번째 침실
2nd
10.33
9.58
99.01
Hardwood Floor Closet Window
침실
지하실
9.09
13.85
125.82
Closet Window 3 Pc Bath
화장실
지하실
6.50
4.59
29.84
3 Pc Bath
현관
메인
12.83
4.27
54.71
School Info
Private SchoolsK-5 Grades Only
Secord Elementary School
101 Barrington Ave, East York0.621 km
ElementaryEnglish
6-8 Grades Only
D A Morrison Middle School
271 Gledhill Ave, East York1.445 km
MiddleEnglish
9-12 Grades Only
East York Collegiate Institute
650 Cosburn Ave, East York2.657 km
SecondaryEnglish
K-8 Grades Only
St. Brigid Catholic School
50 Woodmount Ave, 토론토1.824 km
ElementaryMiddleEnglish
9-12 Grades Only
Birchmount Park Collegiate Institute
3663 Danforth Ave, 스카 버러2.545 km
Secondary
K-7 Grades Only
St. Brigid Catholic School
50 Woodmount Ave, 토론토1.824 km
ElementaryMiddleFrench Immersion Program
Book Viewing
Your feedback has been submitted.
Submission Failed! Please check your input and try again or contact us

