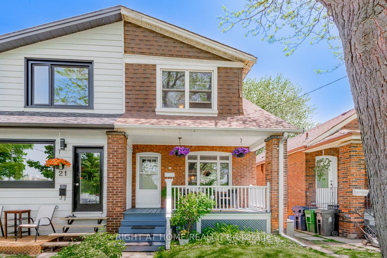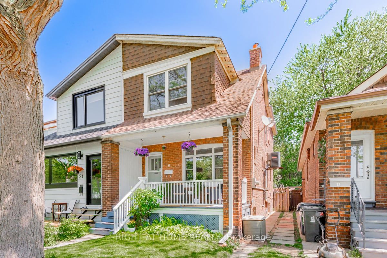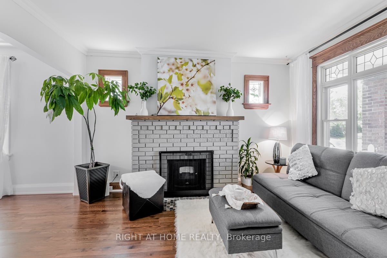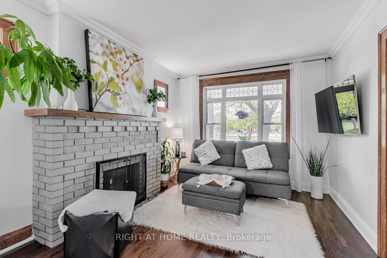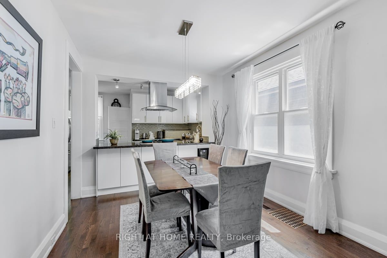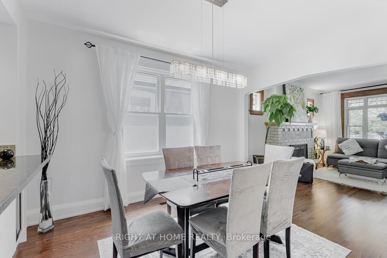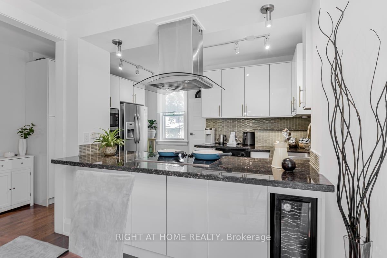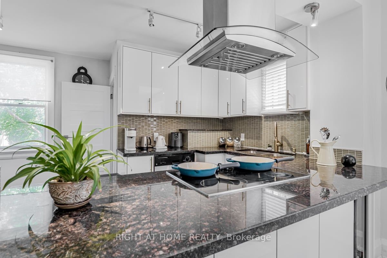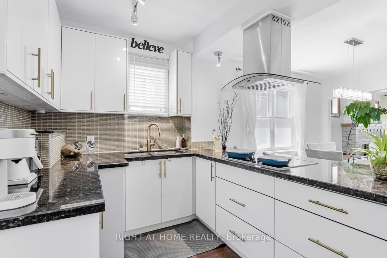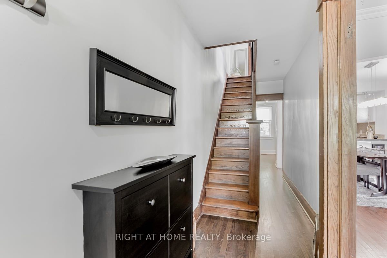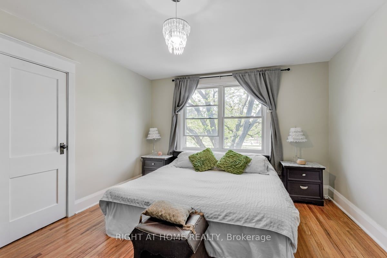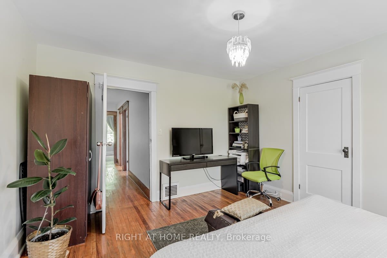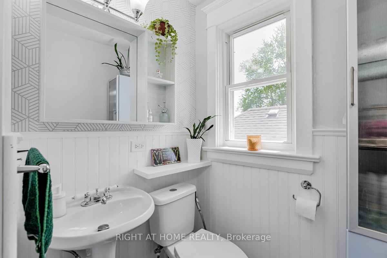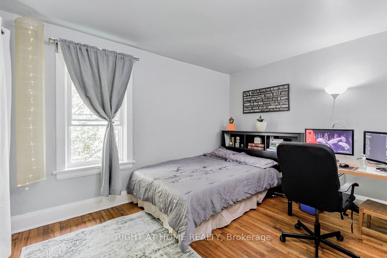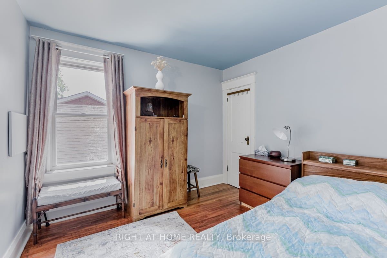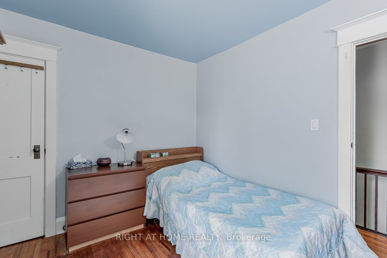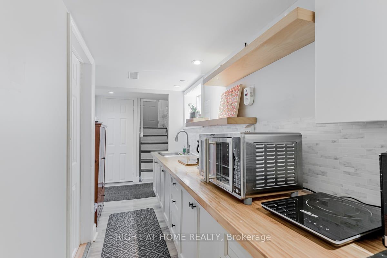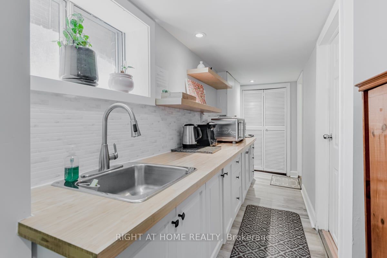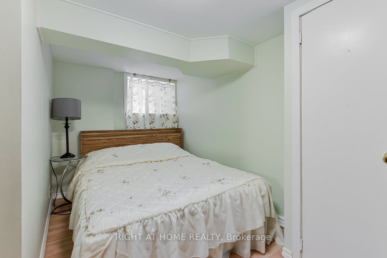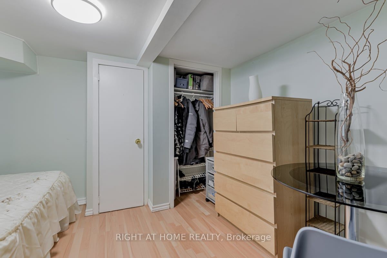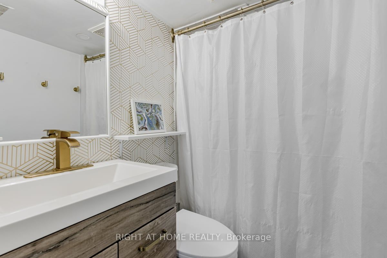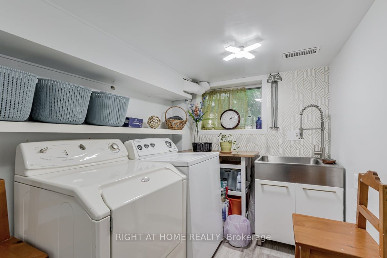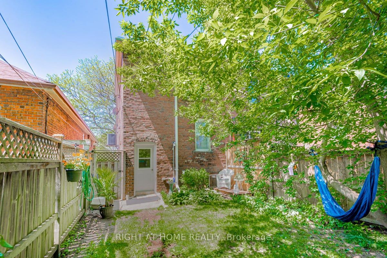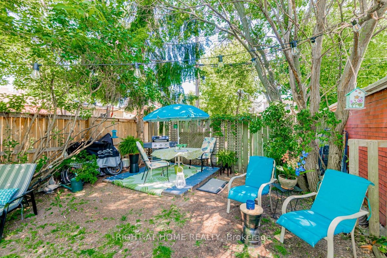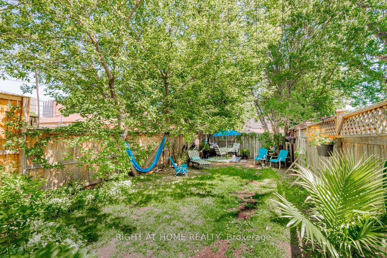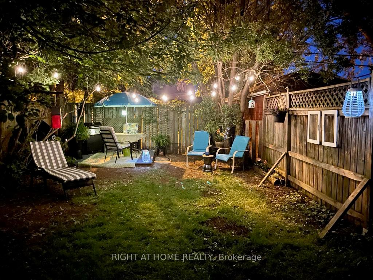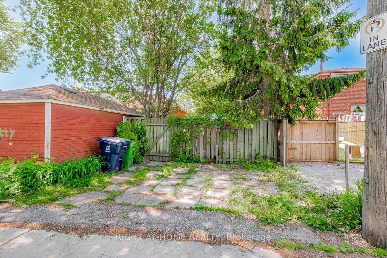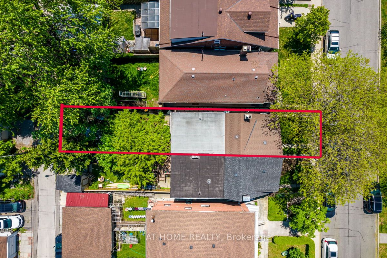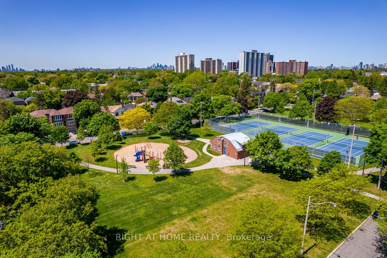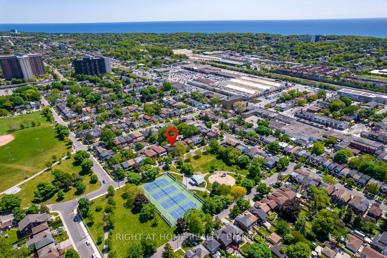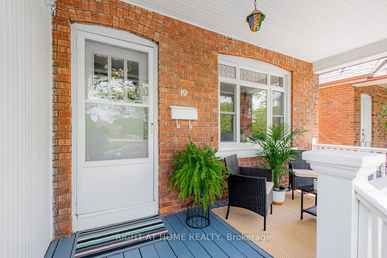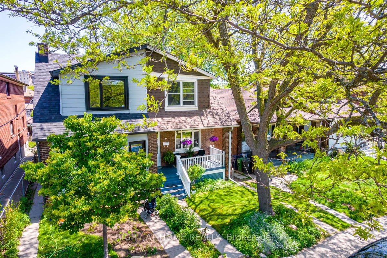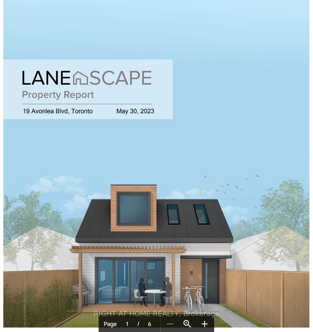- Ontario
- Toronto
19 Avonlea Blvd
SoldCAD$x,xxx,xxx
CAD$1,099,999 Asking price
19 Avonlea BlvdToronto, Ontario, M4C5E4
Sold
3+222(0+2)
Listing information last updated on June 10th, 2023 at 1:38pm UTC.

Open Map
Log in to view more information
Go To LoginSummary
IDE6055016
StatusSold
Ownership TypeFreehold
Possession60/90
Brokered ByRIGHT AT HOME REALTY
TypeResidential House,Semi-Detached
Age
Lot Size19.83 * 110.41 Feet
Land Size2189.43 ft²
RoomsBed:3+2,Kitchen:1,Bath:2
Virtual Tour
Detail
Building
Bathroom Total2
Bedrooms Total5
Bedrooms Above Ground3
Bedrooms Below Ground2
Basement DevelopmentFinished
Basement FeaturesSeparate entrance
Basement TypeN/A (Finished)
Construction Style AttachmentSemi-detached
Cooling TypeCentral air conditioning
Fireplace PresentTrue
Heating FuelNatural gas
Heating TypeForced air
Size Interior
Stories Total2
TypeHouse
Architectural Style2-Storey
FireplaceYes
Property FeaturesHospital,Library,Park,Public Transit,School
Rooms Above Grade7
Heat SourceGas
Heat TypeForced Air
WaterMunicipal
Laundry LevelLower Level
Sewer YNAYes
Water YNAYes
Telephone YNAAvailable
Land
Size Total Text19.83 x 110.41 FT
Acreagefalse
AmenitiesHospital,Park,Public Transit,Schools
Size Irregular19.83 x 110.41 FT
Parking
Parking FeaturesLane
Utilities
Electric YNAYes
Surrounding
Ammenities Near ByHospital,Park,Public Transit,Schools
Other
FeaturesLane
Internet Entire Listing DisplayYes
SewerSewer
BasementFinished,Separate Entrance
PoolNone
FireplaceY
A/CCentral Air
HeatingForced Air
TVAvailable
ExposureE
Remarks
Location, Location, Location! 3+2 Bedrooms + 2 Bathrooms + Renovated Kitchen + Finished Basement with Separate Entrance (3pc Bath & Kitchenette) + Fenced Backyard + 2 Car Laneway Parking. Enjoy Park View all Year Round! Excellent Schools, Waking Distance to Subway Station, Danforth Go Station, Stores, Schools, and the Beach! ** Laneway House Report Available Upon Request**
The listing data is provided under copyright by the Toronto Real Estate Board.
The listing data is deemed reliable but is not guaranteed accurate by the Toronto Real Estate Board nor RealMaster.
Location
Province:
Ontario
City:
Toronto
Community:
Crescent Town 01.E03.1290
Crossroad:
Avonlea Blvd/Dentonia Park Av
Room
Room
Level
Length
Width
Area
Living
Main
12.76
10.83
138.18
Hardwood Floor Combined W/Dining Window
Dining
Main
12.07
9.74
117.65
Hardwood Floor Combined W/Living Window
Kitchen
Main
11.15
15.16
169.08
Open Concept Granite Counter Stainless Steel Appl
Br
2nd
14.01
12.17
170.52
Hardwood Floor Closet Window
2nd Br
2nd
9.74
12.76
124.36
Hardwood Floor Closet Window
3rd Br
2nd
10.33
9.58
99.01
Hardwood Floor Closet Window
Br
Bsmt
9.09
13.85
125.82
Closet Window 3 Pc Bath
Bathroom
Bsmt
6.50
4.59
29.84
3 Pc Bath
Foyer
Main
12.83
4.27
54.71
School Info
Private SchoolsK-5 Grades Only
Secord Elementary School
101 Barrington Ave, East York0.621 km
ElementaryEnglish
6-8 Grades Only
D A Morrison Middle School
271 Gledhill Ave, East York1.445 km
MiddleEnglish
9-12 Grades Only
East York Collegiate Institute
650 Cosburn Ave, East York2.657 km
SecondaryEnglish
K-8 Grades Only
St. Brigid Catholic School
50 Woodmount Ave, Toronto1.824 km
ElementaryMiddleEnglish
9-12 Grades Only
Birchmount Park Collegiate Institute
3663 Danforth Ave, Scarborough2.545 km
Secondary
K-7 Grades Only
St. Brigid Catholic School
50 Woodmount Ave, Toronto1.824 km
ElementaryMiddleFrench Immersion Program
Book Viewing
Your feedback has been submitted.
Submission Failed! Please check your input and try again or contact us

