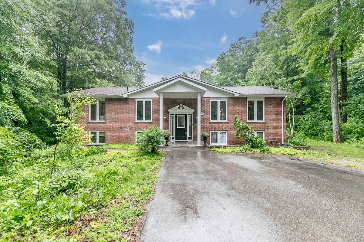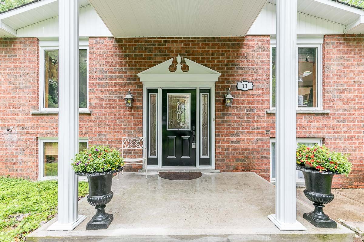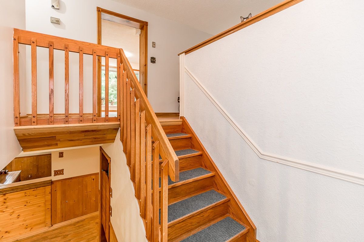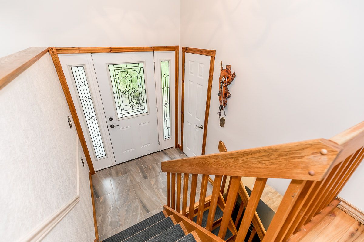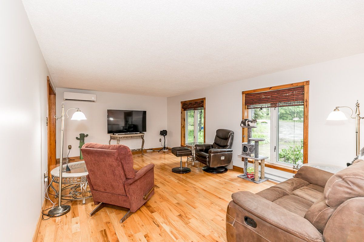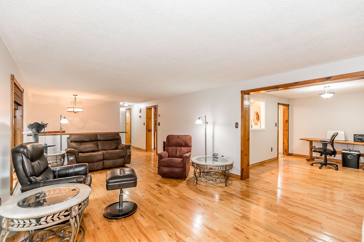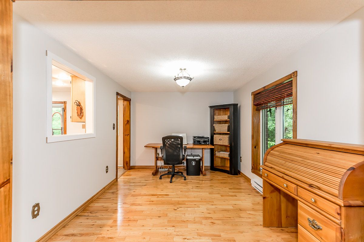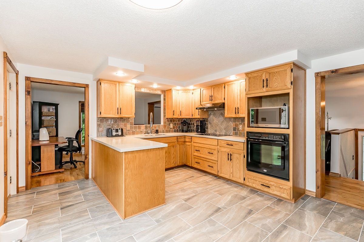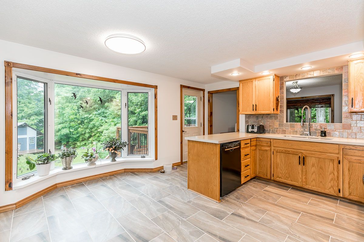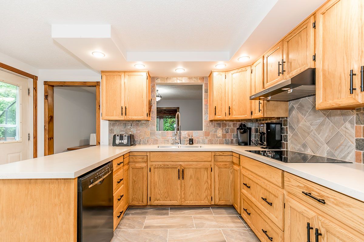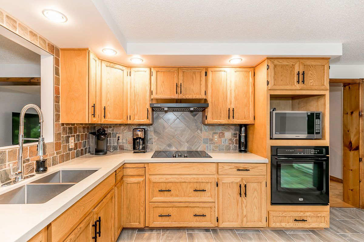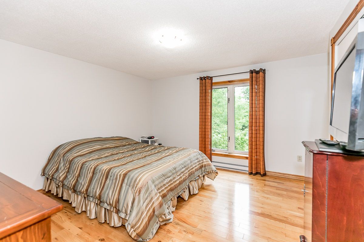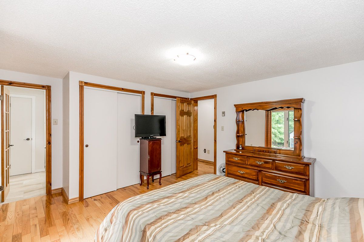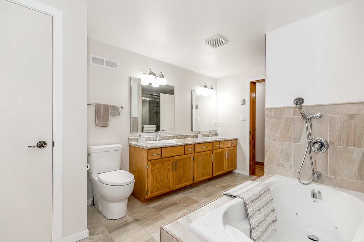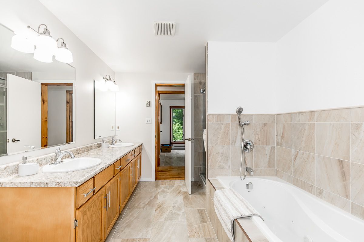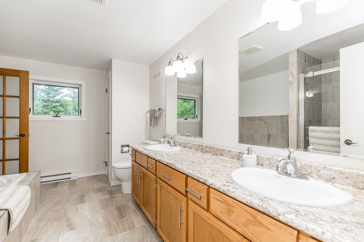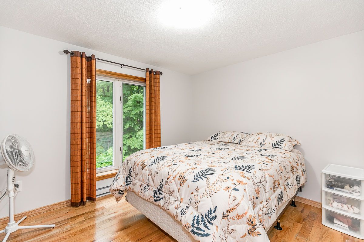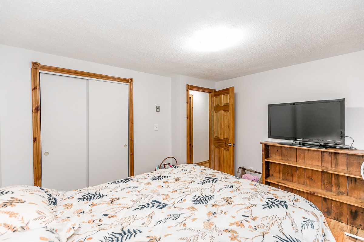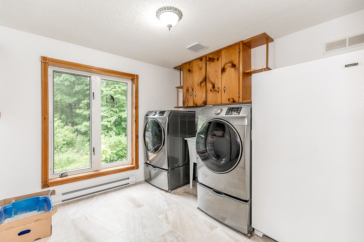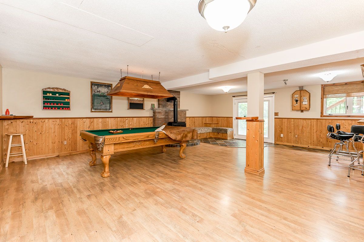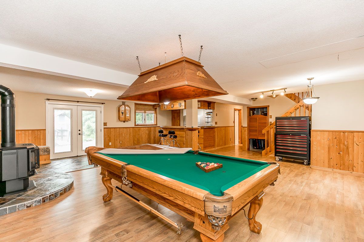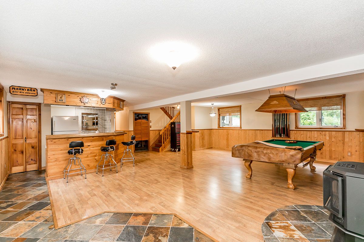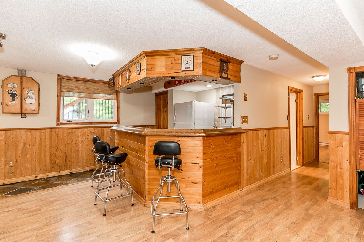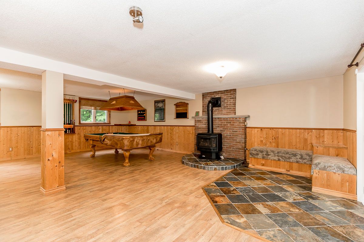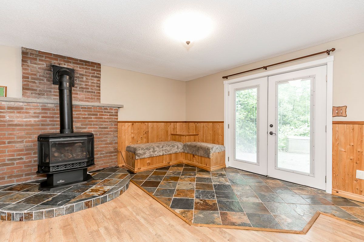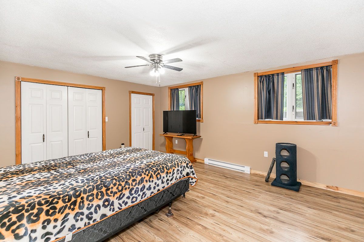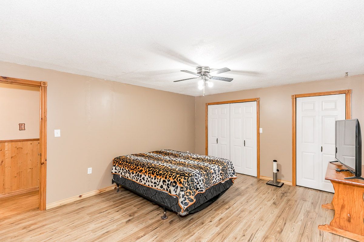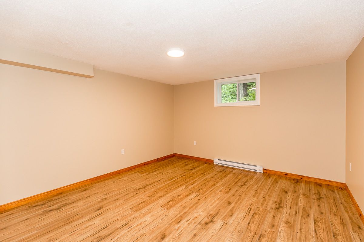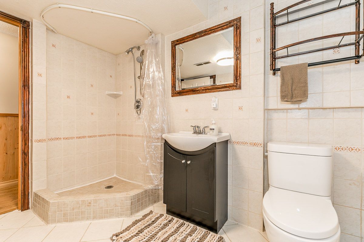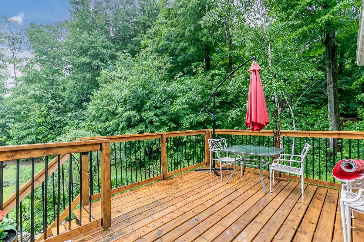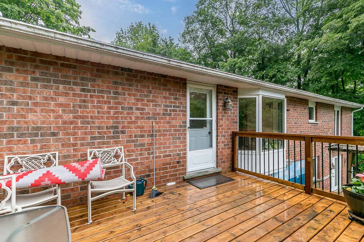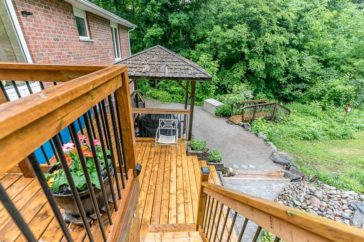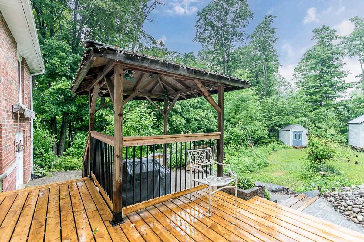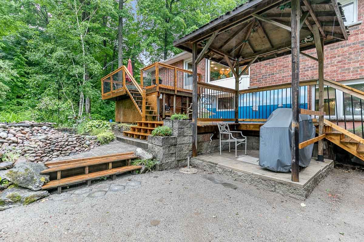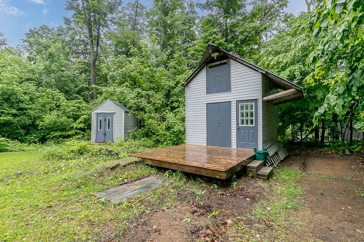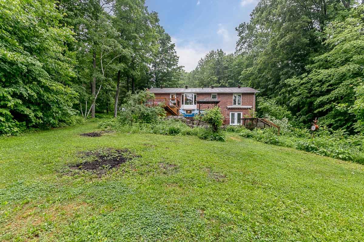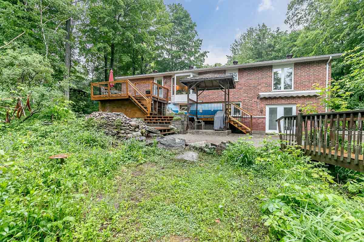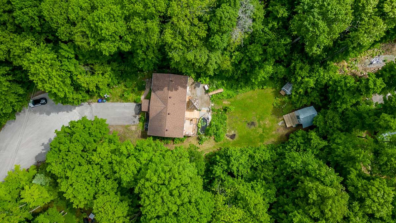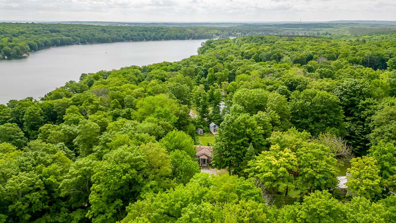- Ontario
- Tiny
11 Robin Crt
SoldCAD$xxx,xxx
CAD$699,000 호가
11 robin CourtTiny, Ontario, L9M0B9
매출
424(0+4)
Listing information last updated on Mon Jul 10 2023 09:04:35 GMT-0400 (Eastern Daylight Time)

Open Map
Log in to view more information
Go To LoginSummary
IDS6163892
Status매출
소유권자유보유권
PossessionTBA
Brokered ByTEAM HAWKE REALTY
Type주택 방갈로,House,단독 주택
Age
RoomsBed:4,Kitchen:1,Bath:2
Virtual Tour
Detail
Building
화장실 수2
침실수4
지상의 침실 수2
지하의 침실 수2
가전 제품Dishwasher,Dryer,Freezer,Microwave,Oven - Built-In,Refrigerator,Stove,Wet Bar,Washer,Window Coverings
Architectural StyleRaised bungalow
지하 개발Finished
지하실 유형Full (Finished)
건설 날짜1990
스타일Detached
에어컨Ductless,Wall unit
외벽Brick
난로False
난방 유형Baseboard heaters
내부 크기1400.0000
층1
유형House
유틸리티 용수Municipal water
Architectural StyleBungalow-Raised
Fireplace있음
Property FeaturesSchool Bus Route,School,Golf
Rooms Above Grade12
Heat SourceGas
Heat TypeBaseboard
물Municipal
Laundry LevelMain Level
토지
충 면적0.485 ac|under 1/2 acre
면적0.485 ac|under 1/2 acre
교통Water access
토지false
시설Beach,Hospital,Marina,Schools,Shopping
풍경Landscaped
하수도Septic System
Size Irregular0.485
Lot Size Range Acres< .50
주차장
Parking FeaturesPrivate Double
주변
시설Beach,Hospital,Marina,주변 학교,쇼핑
커뮤니티 특성Quiet Area,School Bus
Location DescriptionPenetanguishene to Lafontaine Road,R on Macavalley Rd,cross over to 16th to Awenda Park Road. R on Tim Court,L on Robin Court.
Zoning DescriptionSR
Other
특성Cul-de-sac,Wet bar,Beach,Paved driveway,Country residential,Recreational
Internet Entire Listing Display있음
하수도Septic
Basement완성되었다,Full
PoolNone
FireplaceY
A/CWall Unit(s)
HeatingBaseboard
Exposure남
Remarks
This lovely all-brick, 2800 sq ft raised bungalow sits on a quiet, private cul-de-sac within minutes walk to Farlain Lake. This spacious 4-bedroom home will wow you!! The main floor features a newly renovated eat-in kitchen with quartz countertops, modern pull-out drawers, new backsplash, new flooring, pot lights, and access to the back deck and yard. Newly renovated m/f laundry room, large 5-piece cheater ensuite with jacuzzi tub, formal dining room, and spacious living room. The lower level with walk-out boasts. Wonderful family room with wet bar, gas fireplace (2022), 4x8 immaculate billiards table, 2 bedrooms, and 3-piece bath. (In-law potential) The treed lot provides an abundance of privacy, 2 storage/workshop outbuildings, a pond with waterfall, a hot tub hook-up and pad, patio space, and perennial gardens throughout! A must-see!! Extra Features include A/C(2020) 5G fiber optic internet, Oak, slate, and ceramic flooring throughout, and freshly painted throughout.
The listing data is provided under copyright by the Toronto Real Estate Board.
The listing data is deemed reliable but is not guaranteed accurate by the Toronto Real Estate Board nor RealMaster.
Location
Province:
Ontario
City:
Tiny
Community:
Lafontaine 04.04.0010
Crossroad:
Timcourt Drive
Room
Room
Level
Length
Width
Area
주방
메인
15.68
16.67
261.37
식사
메인
10.01
13.85
138.54
거실
메인
13.32
20.83
277.50
Prim Bdrm
메인
14.76
13.48
199.08
침실
메인
9.74
11.09
108.05
세탁소
메인
10.17
9.32
94.77
화장실
메인
13.68
8.43
115.36
5 Pc Bath
Rec
Lower
27.00
27.00
729.07
침실
Lower
14.57
13.16
191.64
침실
Lower
13.32
16.40
218.51
화장실
Lower
10.17
6.76
68.74
3 Pc Bath
기타
Lower
4.07
13.25
53.92

