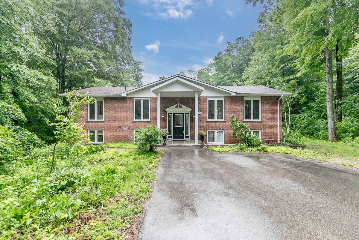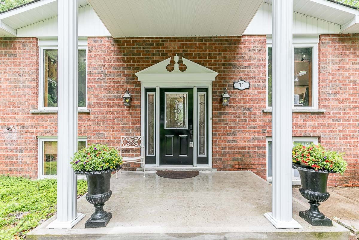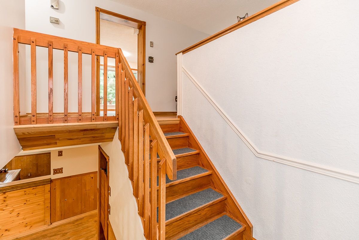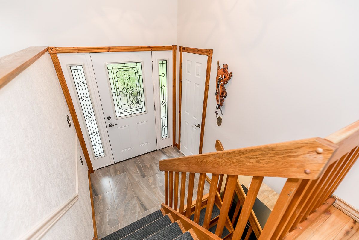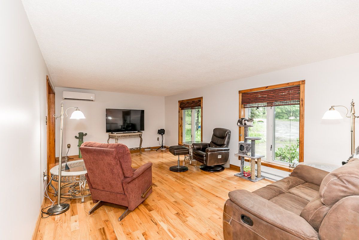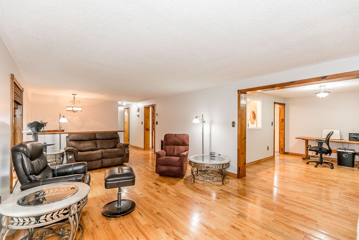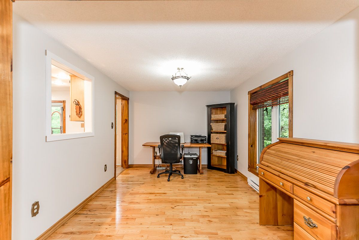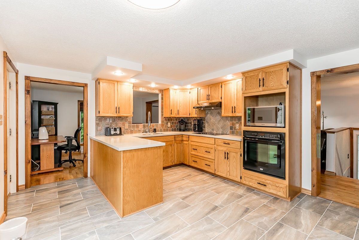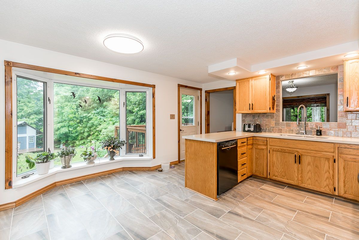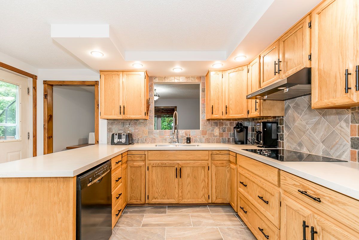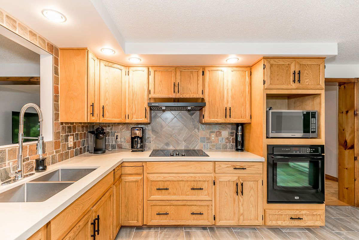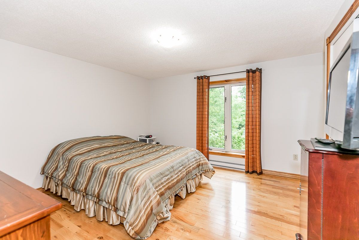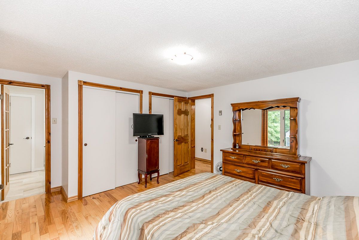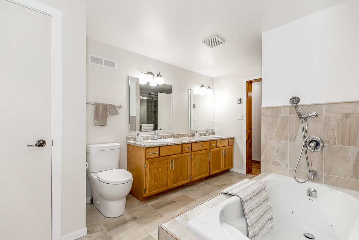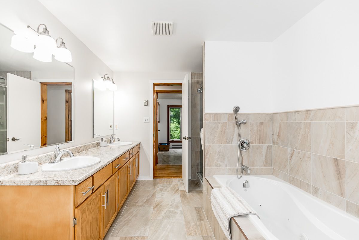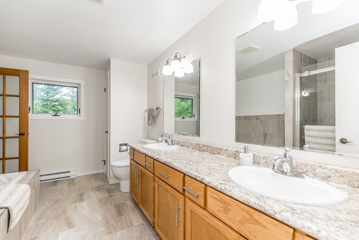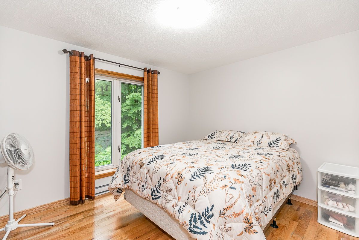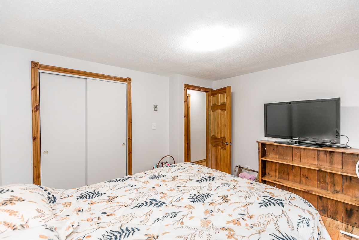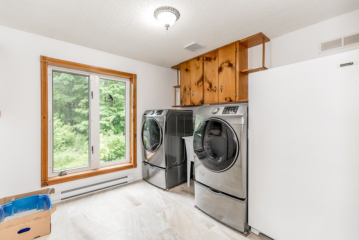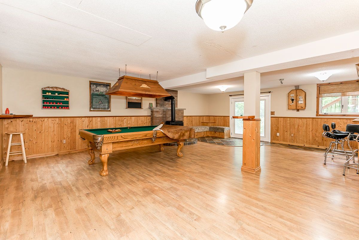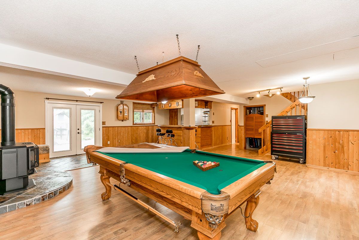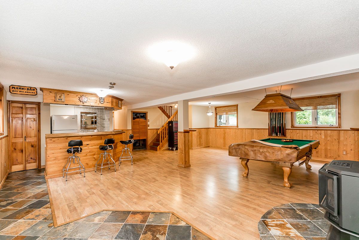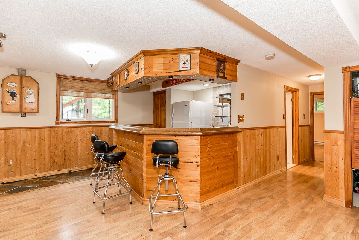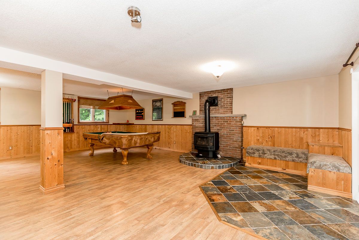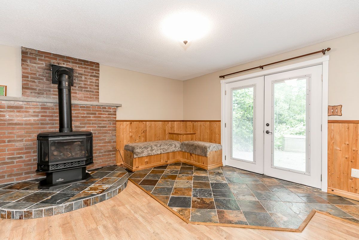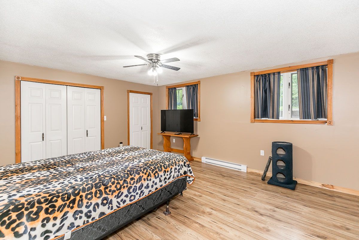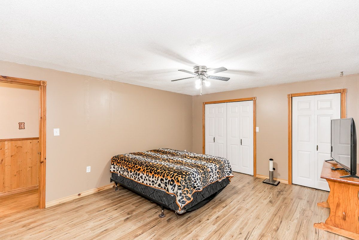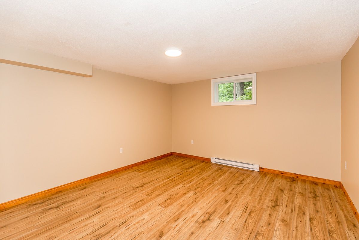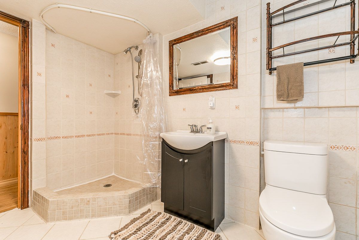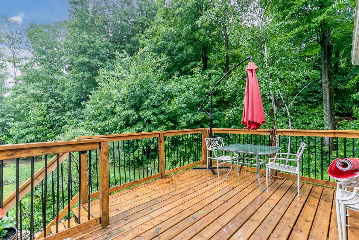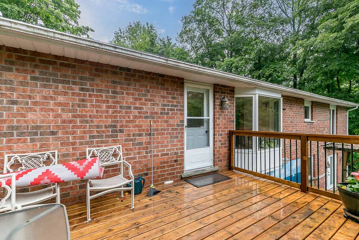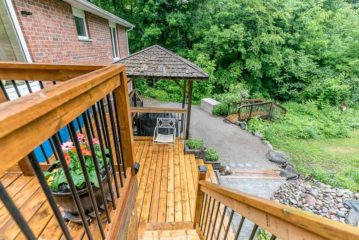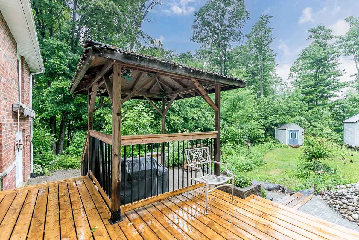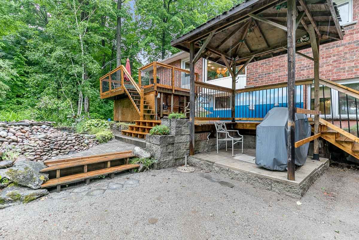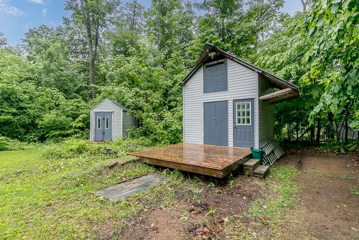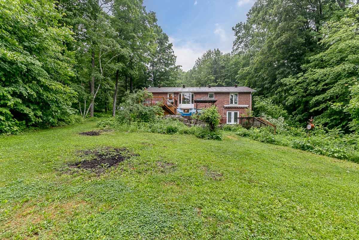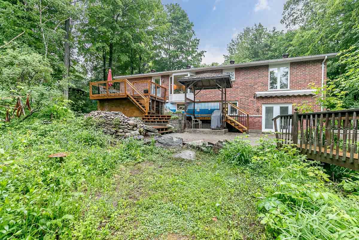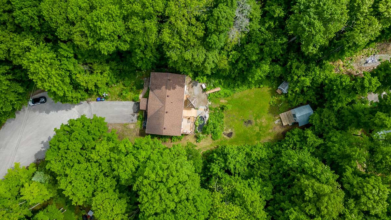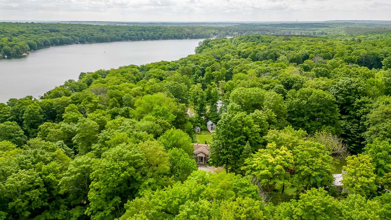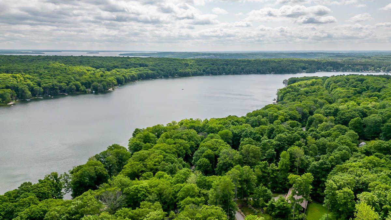- Ontario
- Tiny
11 Robin Crt
SoldCAD$xxx,xxx
CAD$699,000 Asking price
11 robin CourtTiny, Ontario, L9M0B9
Sold
424(0+4)
Listing information last updated on Mon Jul 10 2023 09:04:35 GMT-0400 (Eastern Daylight Time)

Open Map
Log in to view more information
Go To LoginSummary
IDS6163892
StatusSold
Ownership TypeFreehold
PossessionTBA
Brokered ByTEAM HAWKE REALTY
TypeResidential Bungalow,House,Detached
Age
RoomsBed:4,Kitchen:1,Bath:2
Virtual Tour
Detail
Building
Bathroom Total2
Bedrooms Total4
Bedrooms Above Ground2
Bedrooms Below Ground2
AppliancesDishwasher,Dryer,Freezer,Microwave,Oven - Built-In,Refrigerator,Stove,Wet Bar,Washer,Window Coverings
Architectural StyleRaised bungalow
Basement DevelopmentFinished
Basement TypeFull (Finished)
Constructed Date1990
Construction Style AttachmentDetached
Cooling TypeDuctless,Wall unit
Exterior FinishBrick
Fireplace PresentFalse
Heating TypeBaseboard heaters
Size Interior1400.0000
Stories Total1
TypeHouse
Utility WaterMunicipal water
Architectural StyleBungalow-Raised
FireplaceYes
Property FeaturesSchool Bus Route,School,Golf
Rooms Above Grade12
Heat SourceGas
Heat TypeBaseboard
WaterMunicipal
Laundry LevelMain Level
Land
Size Total0.485 ac|under 1/2 acre
Size Total Text0.485 ac|under 1/2 acre
Access TypeWater access
Acreagefalse
AmenitiesBeach,Hospital,Marina,Schools,Shopping
Landscape FeaturesLandscaped
SewerSeptic System
Size Irregular0.485
Lot Size Range Acres< .50
Parking
Parking FeaturesPrivate Double
Surrounding
Ammenities Near ByBeach,Hospital,Marina,Schools,Shopping
Community FeaturesQuiet Area,School Bus
Location DescriptionPenetanguishene to Lafontaine Road,R on Macavalley Rd,cross over to 16th to Awenda Park Road. R on Tim Court,L on Robin Court.
Zoning DescriptionSR
Other
FeaturesCul-de-sac,Wet bar,Beach,Paved driveway,Country residential,Recreational
Internet Entire Listing DisplayYes
SewerSeptic
BasementFinished,Full
PoolNone
FireplaceY
A/CWall Unit(s)
HeatingBaseboard
ExposureS
Remarks
This lovely all-brick, 2800 sq ft raised bungalow sits on a quiet, private cul-de-sac within minutes walk to Farlain Lake. This spacious 4-bedroom home will wow you!! The main floor features a newly renovated eat-in kitchen with quartz countertops, modern pull-out drawers, new backsplash, new flooring, pot lights, and access to the back deck and yard. Newly renovated m/f laundry room, large 5-piece cheater ensuite with jacuzzi tub, formal dining room, and spacious living room. The lower level with walk-out boasts. Wonderful family room with wet bar, gas fireplace (2022), 4x8 immaculate billiards table, 2 bedrooms, and 3-piece bath. (In-law potential) The treed lot provides an abundance of privacy, 2 storage/workshop outbuildings, a pond with waterfall, a hot tub hook-up and pad, patio space, and perennial gardens throughout! A must-see!! Extra Features include A/C(2020) 5G fiber optic internet, Oak, slate, and ceramic flooring throughout, and freshly painted throughout.
The listing data is provided under copyright by the Toronto Real Estate Board.
The listing data is deemed reliable but is not guaranteed accurate by the Toronto Real Estate Board nor RealMaster.
Location
Province:
Ontario
City:
Tiny
Community:
Lafontaine 04.04.0010
Crossroad:
Timcourt Drive
Room
Room
Level
Length
Width
Area
Kitchen
Main
15.68
16.67
261.37
Dining
Main
10.01
13.85
138.54
Living
Main
13.32
20.83
277.50
Prim Bdrm
Main
14.76
13.48
199.08
Br
Main
9.74
11.09
108.05
Laundry
Main
10.17
9.32
94.77
Bathroom
Main
13.68
8.43
115.36
5 Pc Bath
Rec
Lower
27.00
27.00
729.07
Br
Lower
14.57
13.16
191.64
Br
Lower
13.32
16.40
218.51
Bathroom
Lower
10.17
6.76
68.74
3 Pc Bath
Other
Lower
4.07
13.25
53.92

