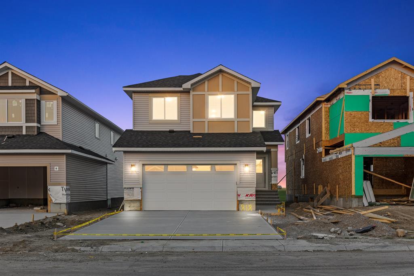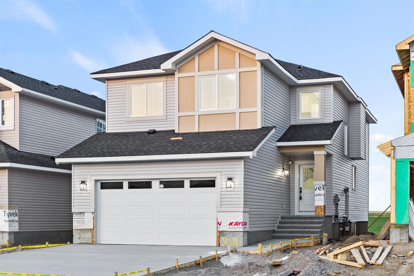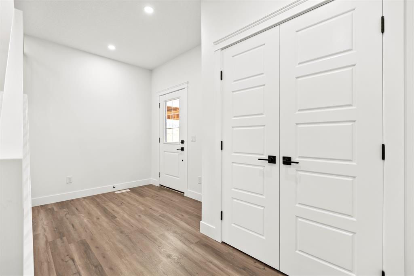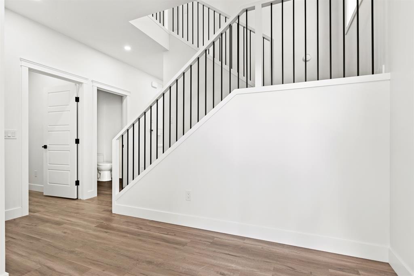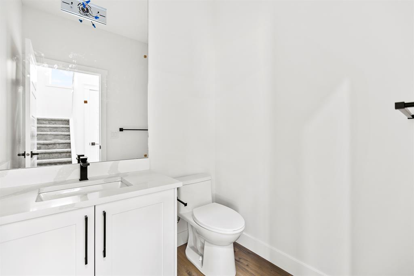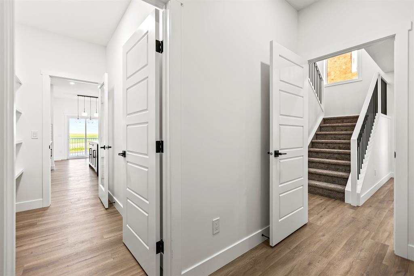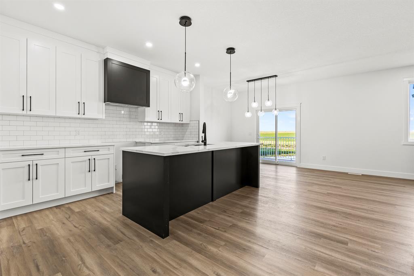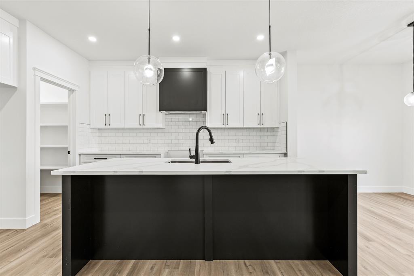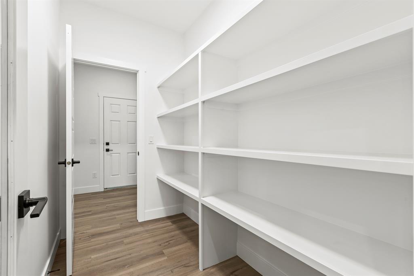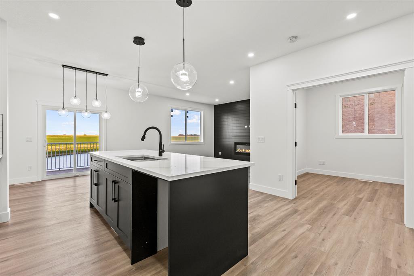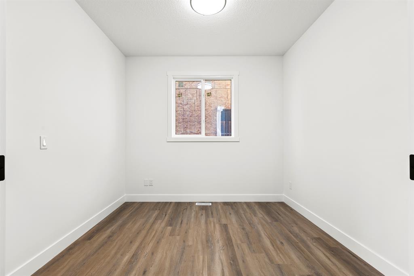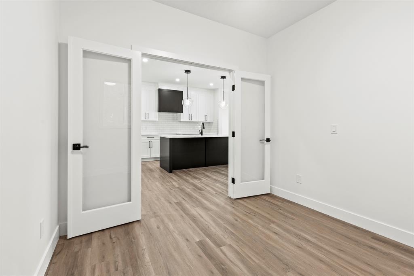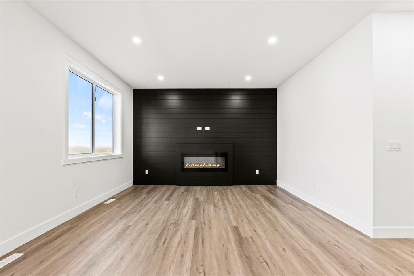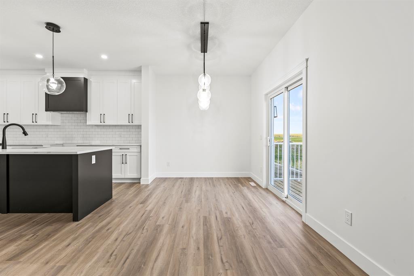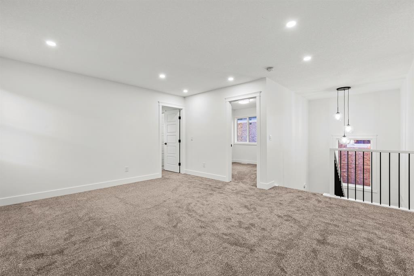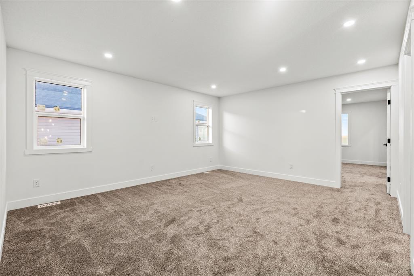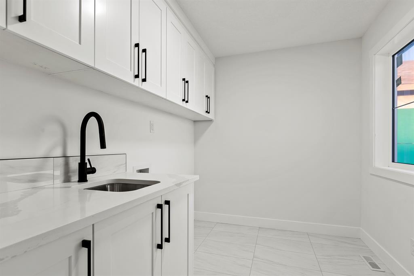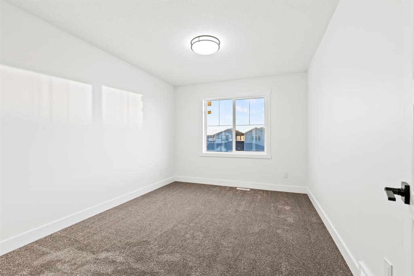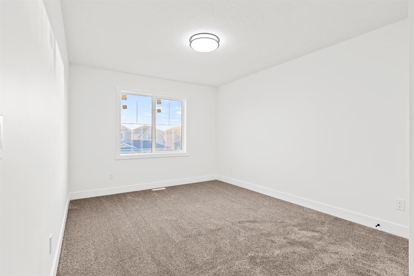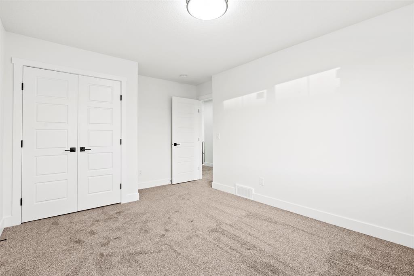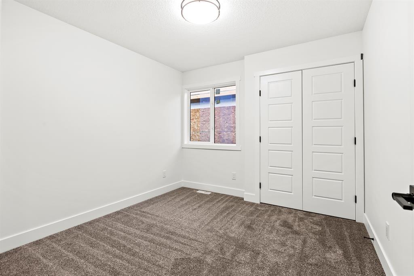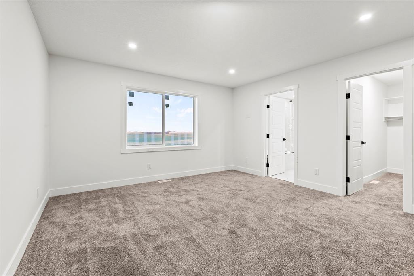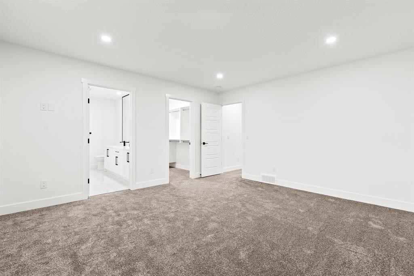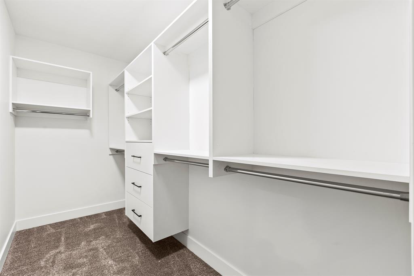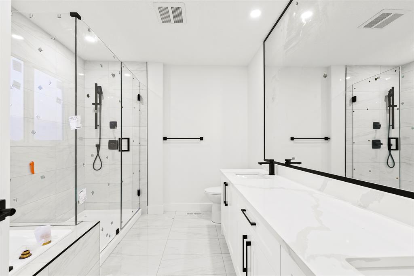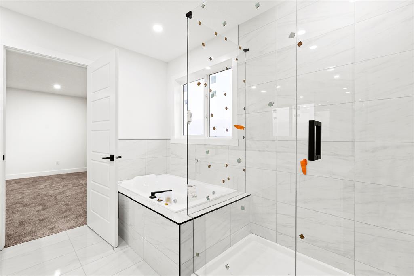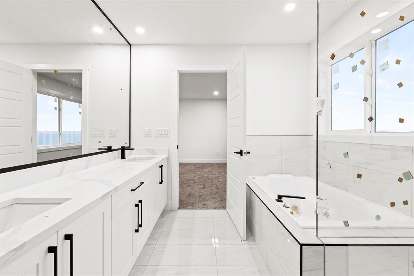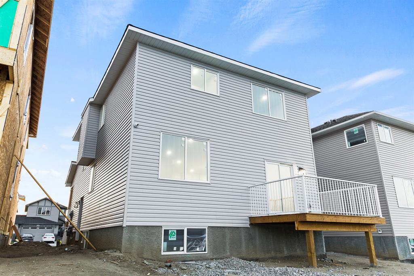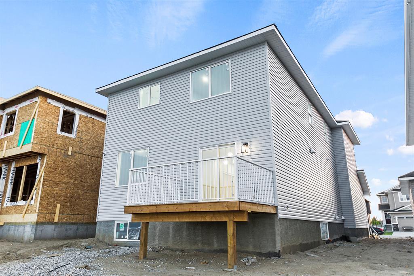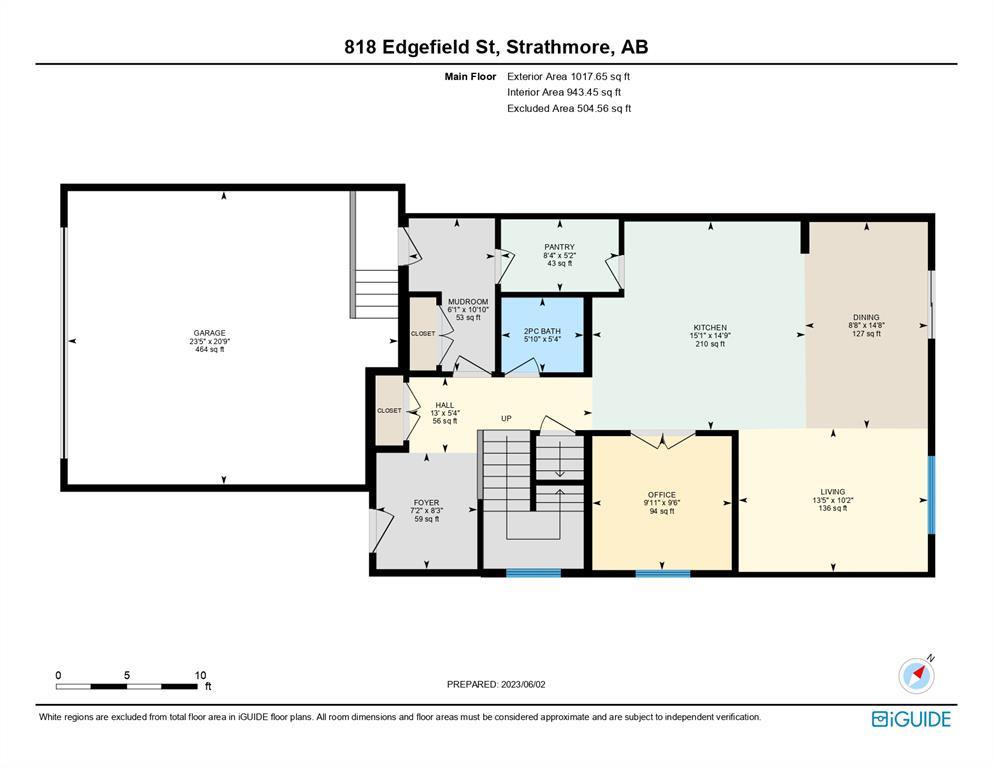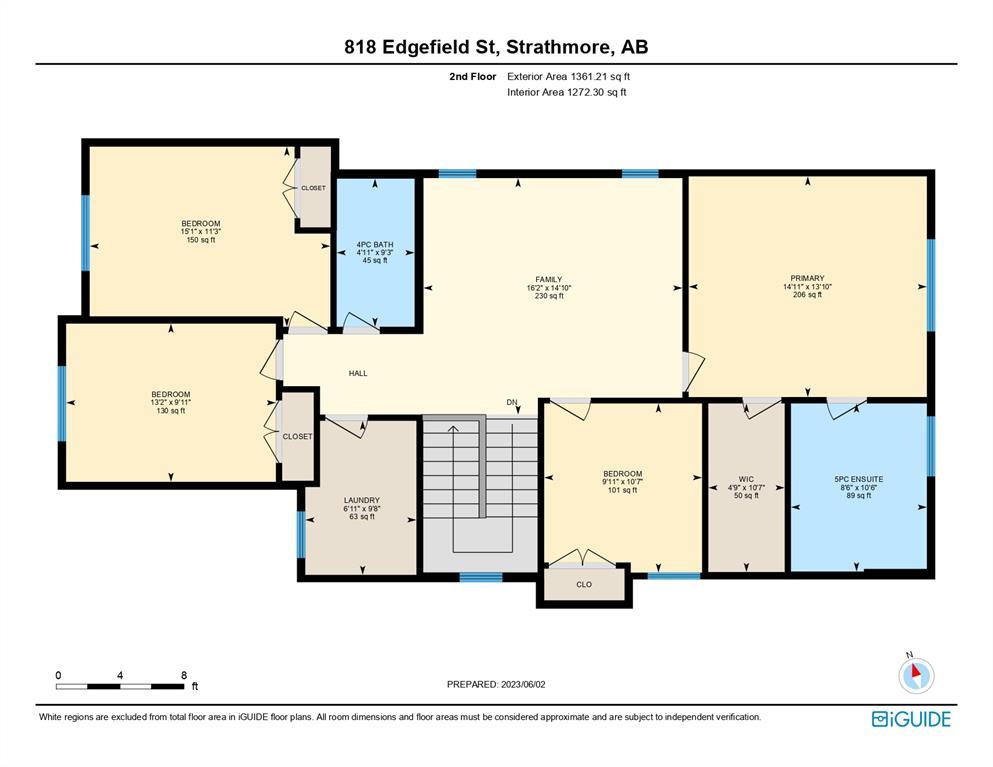- Alberta
- Strathmore
818 Edgefield St
CAD$634,900
CAD$634,900 호가
818 Edgefield StreetStrathmore, Alberta, T1P0H6
Delisted · Delisted ·
434| 2378.86 sqft
Listing information last updated on Fri Jul 28 2023 11:29:25 GMT-0400 (Eastern Daylight Time)

Open Map
Log in to view more information
Go To LoginSummary
IDA2055500
StatusDelisted
소유권Freehold
Brokered ByREAL BROKER
TypeResidential House,Detached
Age New building
Land Size4362.61 sqft|4051 - 7250 sqft
Square Footage2378.86 sqft
RoomsBed:4,Bath:3
Detail
Building
화장실 수3
침실수4
지상의 침실 수4
건축 연한New building
가전 제품See remarks
지하 개발Unfinished
지하실 유형Full (Unfinished)
건축 자재Wood frame
스타일Detached
에어컨None
외벽Stone,Vinyl siding
난로True
난로수량1
바닥Carpeted,Tile,Vinyl
기초 유형Poured Concrete
화장실1
난방 유형Forced air
내부 크기2378.86 sqft
층2
총 완성 면적2378.86 sqft
유형House
토지
충 면적4362.61 sqft|4,051 - 7,250 sqft
면적4362.61 sqft|4,051 - 7,250 sqft
토지false
시설Park
울타리유형Not fenced
Size Irregular4362.61
주변
시설Park
Zoning DescriptionR2
Other
특성Other,No Animal Home,No Smoking Home
Basement미완료,전체(미완료)
FireplaceTrue
HeatingForced air
Remarks
BRAND NEW PROPERTY IN THE DESIRED AND UPCOMING NEIGHBORHOOD OF EDGEFIELD! This 2 storey offers over 2300 SQ FT of Luxurious Living Space with 4 Bedrooms, 3 Baths and Attached Double Garage! THERE IS A SEPARATE ENTRANCE TO THE BASEMENT! BASEMENT DEVELOPMENT OPTIONS ARE AVAILABLE (NO SUITE/ ILLEGAL SUITE/ LEGAL SUITE); THE OPTION OF SUITING THE BASEMENT IS SUBJECT TO CITY APPROVAL!!! Simple and functional Open Floorplan Concept. Main floor offers a half bath, office/study, family room with fireplace, dining with access to your deck and kitchen that comes with a kitchen island and pantry for extra storage. The upper level offers 4 bedrooms, 2 FULL baths (ensuite included) and a bonus room. Of the 4 bedrooms, 1 is the master that features a 5 PC ensuite and W.I.C! The laundry feature is conveniently located on the upper level. New home! Get in while you can! (id:22211)
The listing data above is provided under copyright by the Canada Real Estate Association.
The listing data is deemed reliable but is not guaranteed accurate by Canada Real Estate Association nor RealMaster.
MLS®, REALTOR® & associated logos are trademarks of The Canadian Real Estate Association.
Location
Province:
Alberta
City:
Strathmore
Community:
Edgefield
Room
Room
Level
Length
Width
Area
2pc Bathroom
메인
5.31
5.84
31.04
5.33 Ft x 5.83 Ft
Pantry
메인
5.18
8.33
43.20
5.17 Ft x 8.33 Ft
주방
메인
14.76
15.09
222.81
14.75 Ft x 15.08 Ft
사무실
메인
9.51
9.91
94.27
9.50 Ft x 9.92 Ft
가족
메인
10.17
13.42
136.48
10.17 Ft x 13.42 Ft
식사
메인
14.67
8.66
127.02
14.67 Ft x 8.67 Ft
침실
Upper
11.25
15.09
169.83
11.25 Ft x 15.08 Ft
침실
Upper
9.91
13.16
130.35
9.92 Ft x 13.17 Ft
세탁소
Upper
9.68
6.92
67.00
9.67 Ft x 6.92 Ft
4pc Bathroom
Upper
9.25
4.92
45.53
9.25 Ft x 4.92 Ft
Bonus
Upper
14.83
16.17
239.86
14.83 Ft x 16.17 Ft
침실
Upper
10.56
9.91
104.67
10.58 Ft x 9.92 Ft
Primary Bedroom
Upper
13.85
14.93
206.68
13.83 Ft x 14.92 Ft
5pc Bathroom
Upper
10.50
8.50
89.21
10.50 Ft x 8.50 Ft

