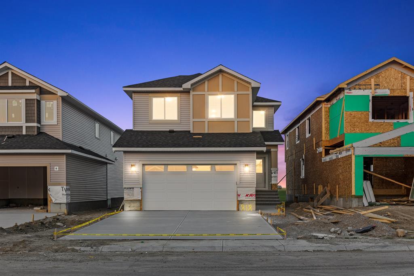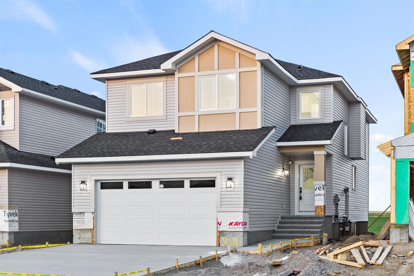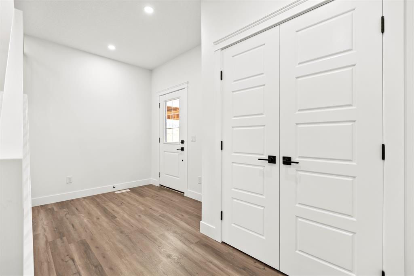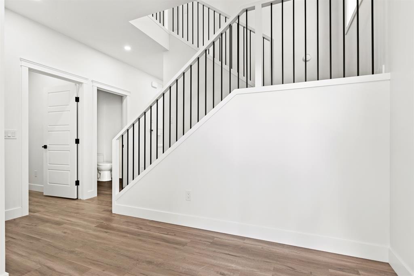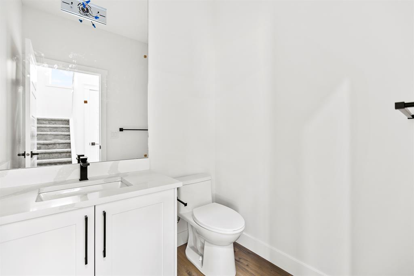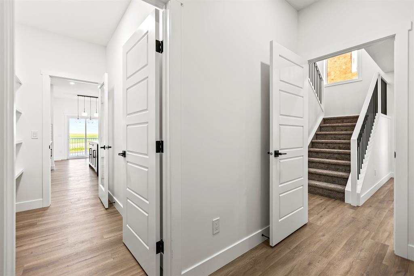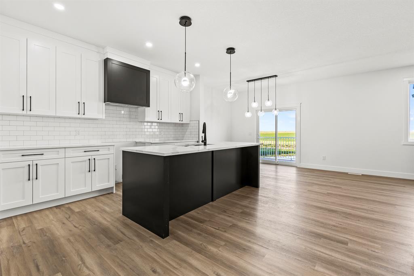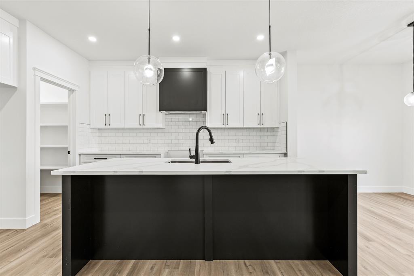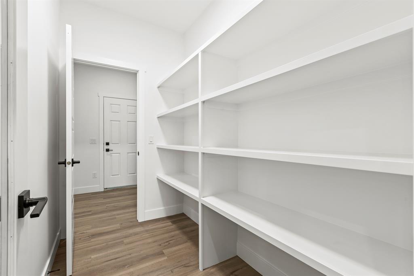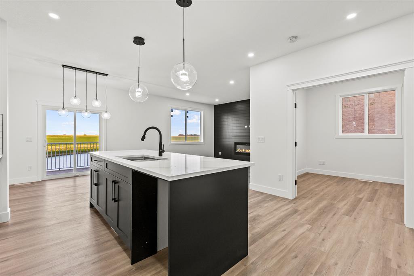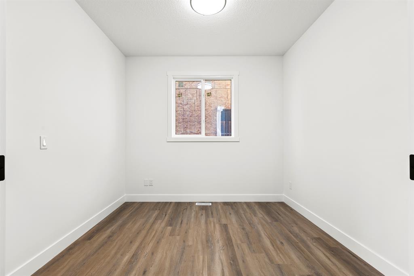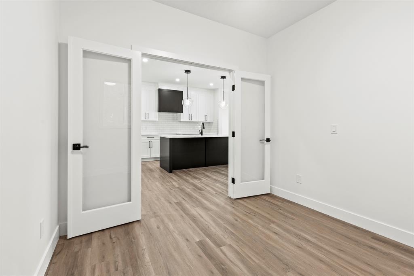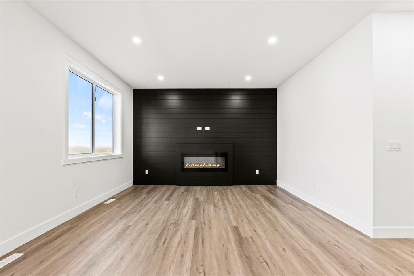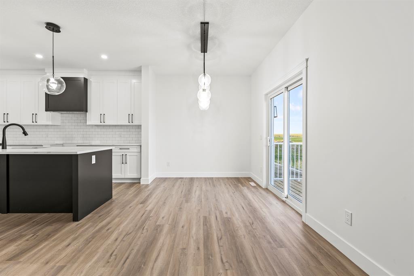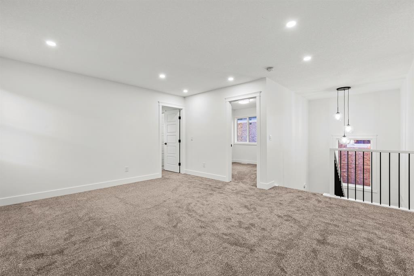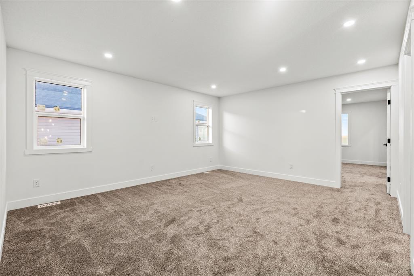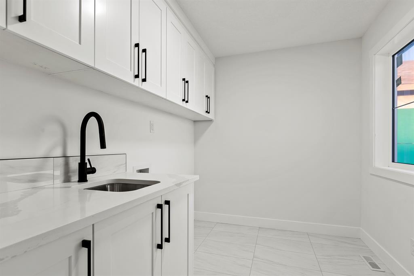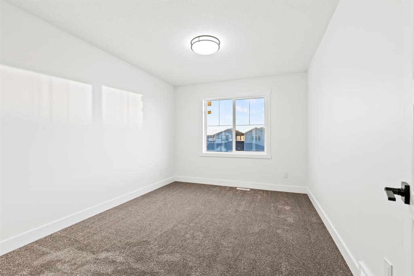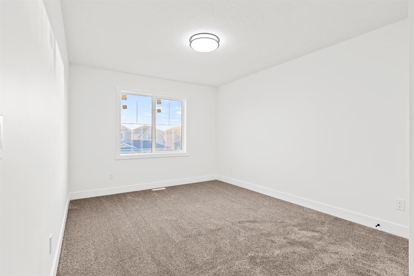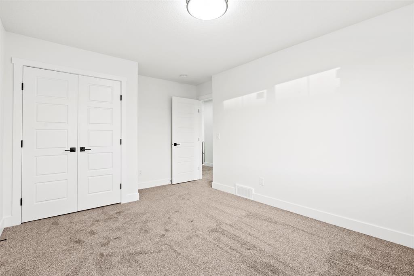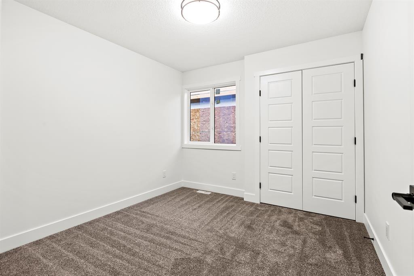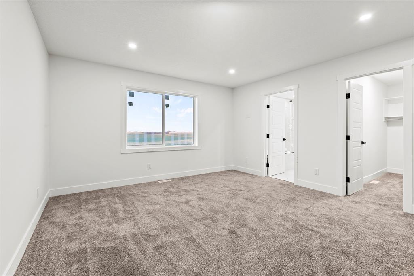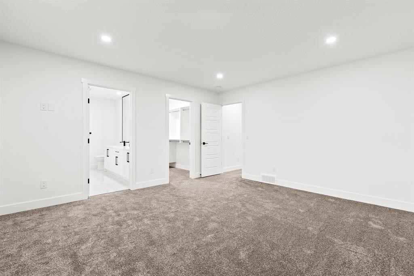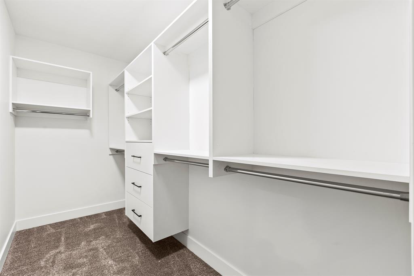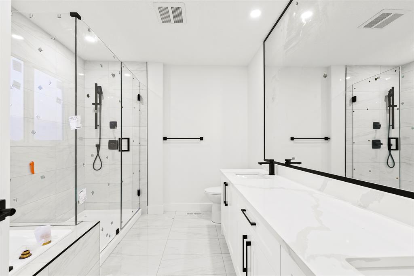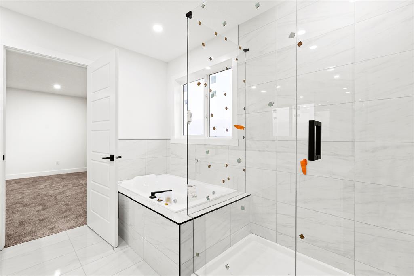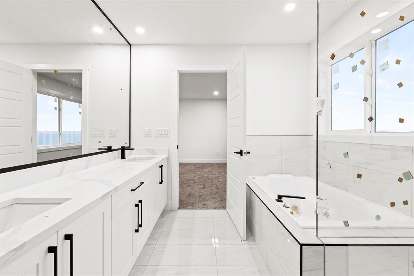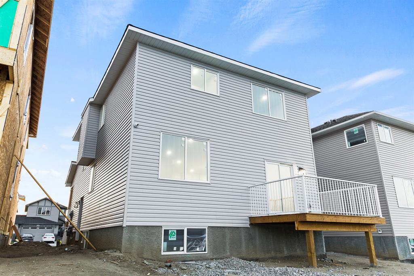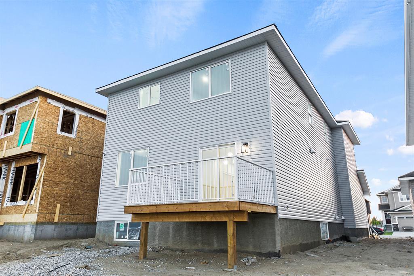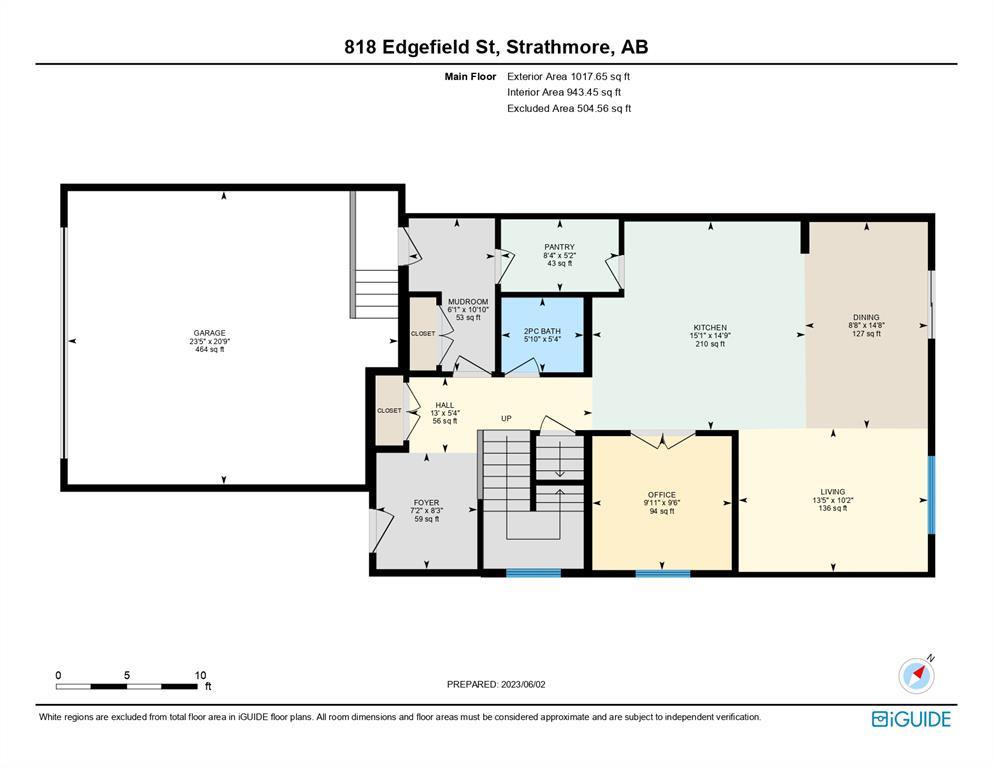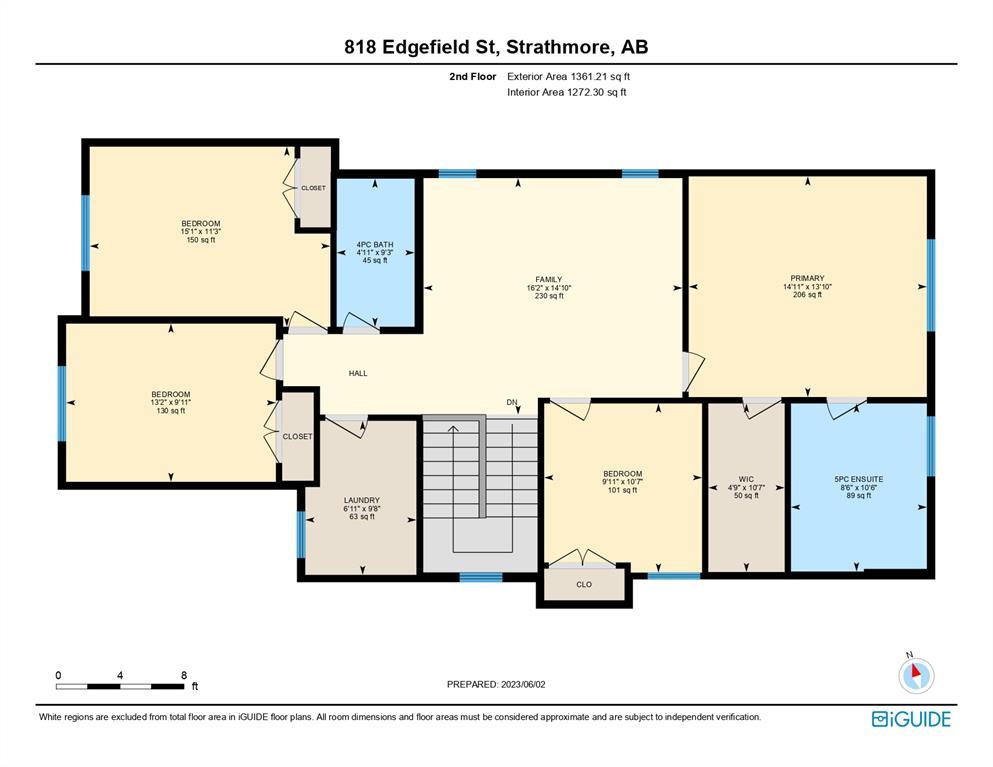- Alberta
- Strathmore
818 Edgefield St
CAD$634,900
CAD$634,900 Asking price
818 Edgefield StreetStrathmore, Alberta, T1P0H6
Delisted · Delisted ·
434| 2378.86 sqft
Listing information last updated on Fri Jul 28 2023 11:29:25 GMT-0400 (Eastern Daylight Time)

Open Map
Log in to view more information
Go To LoginSummary
IDA2055500
StatusDelisted
Ownership TypeFreehold
Brokered ByREAL BROKER
TypeResidential House,Detached
Age New building
Land Size4362.61 sqft|4051 - 7250 sqft
Square Footage2378.86 sqft
RoomsBed:4,Bath:3
Detail
Building
Bathroom Total3
Bedrooms Total4
Bedrooms Above Ground4
AgeNew building
AppliancesSee remarks
Basement DevelopmentUnfinished
Basement TypeFull (Unfinished)
Construction MaterialWood frame
Construction Style AttachmentDetached
Cooling TypeNone
Exterior FinishStone,Vinyl siding
Fireplace PresentTrue
Fireplace Total1
Flooring TypeCarpeted,Tile,Vinyl
Foundation TypePoured Concrete
Half Bath Total1
Heating TypeForced air
Size Interior2378.86 sqft
Stories Total2
Total Finished Area2378.86 sqft
TypeHouse
Land
Size Total4362.61 sqft|4,051 - 7,250 sqft
Size Total Text4362.61 sqft|4,051 - 7,250 sqft
Acreagefalse
AmenitiesPark
Fence TypeNot fenced
Size Irregular4362.61
Surrounding
Ammenities Near ByPark
Zoning DescriptionR2
Other
FeaturesOther,No Animal Home,No Smoking Home
BasementUnfinished,Full (Unfinished)
FireplaceTrue
HeatingForced air
Remarks
BRAND NEW PROPERTY IN THE DESIRED AND UPCOMING NEIGHBORHOOD OF EDGEFIELD! This 2 storey offers over 2300 SQ FT of Luxurious Living Space with 4 Bedrooms, 3 Baths and Attached Double Garage! THERE IS A SEPARATE ENTRANCE TO THE BASEMENT! BASEMENT DEVELOPMENT OPTIONS ARE AVAILABLE (NO SUITE/ ILLEGAL SUITE/ LEGAL SUITE); THE OPTION OF SUITING THE BASEMENT IS SUBJECT TO CITY APPROVAL!!! Simple and functional Open Floorplan Concept. Main floor offers a half bath, office/study, family room with fireplace, dining with access to your deck and kitchen that comes with a kitchen island and pantry for extra storage. The upper level offers 4 bedrooms, 2 FULL baths (ensuite included) and a bonus room. Of the 4 bedrooms, 1 is the master that features a 5 PC ensuite and W.I.C! The laundry feature is conveniently located on the upper level. New home! Get in while you can! (id:22211)
The listing data above is provided under copyright by the Canada Real Estate Association.
The listing data is deemed reliable but is not guaranteed accurate by Canada Real Estate Association nor RealMaster.
MLS®, REALTOR® & associated logos are trademarks of The Canadian Real Estate Association.
Location
Province:
Alberta
City:
Strathmore
Community:
Edgefield
Room
Room
Level
Length
Width
Area
2pc Bathroom
Main
5.31
5.84
31.04
5.33 Ft x 5.83 Ft
Pantry
Main
5.18
8.33
43.20
5.17 Ft x 8.33 Ft
Kitchen
Main
14.76
15.09
222.81
14.75 Ft x 15.08 Ft
Office
Main
9.51
9.91
94.27
9.50 Ft x 9.92 Ft
Family
Main
10.17
13.42
136.48
10.17 Ft x 13.42 Ft
Dining
Main
14.67
8.66
127.02
14.67 Ft x 8.67 Ft
Bedroom
Upper
11.25
15.09
169.83
11.25 Ft x 15.08 Ft
Bedroom
Upper
9.91
13.16
130.35
9.92 Ft x 13.17 Ft
Laundry
Upper
9.68
6.92
67.00
9.67 Ft x 6.92 Ft
4pc Bathroom
Upper
9.25
4.92
45.53
9.25 Ft x 4.92 Ft
Bonus
Upper
14.83
16.17
239.86
14.83 Ft x 16.17 Ft
Bedroom
Upper
10.56
9.91
104.67
10.58 Ft x 9.92 Ft
Primary Bedroom
Upper
13.85
14.93
206.68
13.83 Ft x 14.92 Ft
5pc Bathroom
Upper
10.50
8.50
89.21
10.50 Ft x 8.50 Ft

