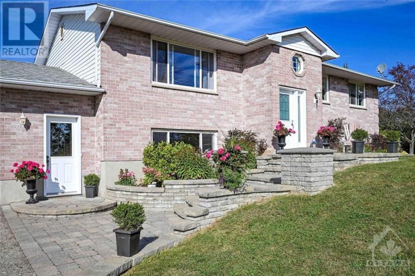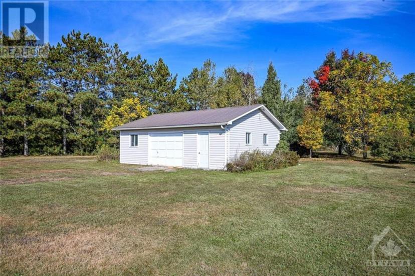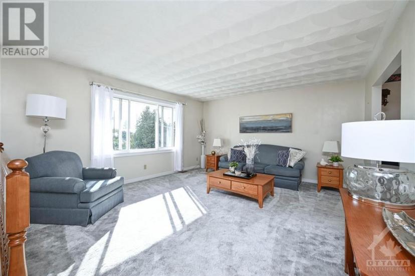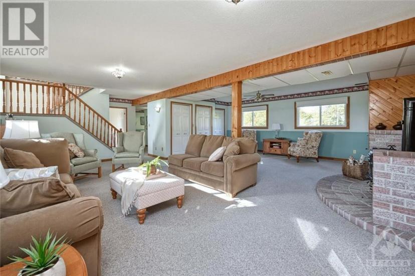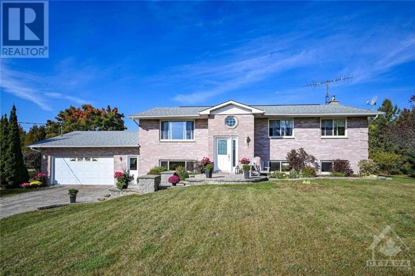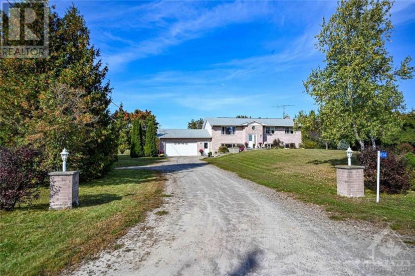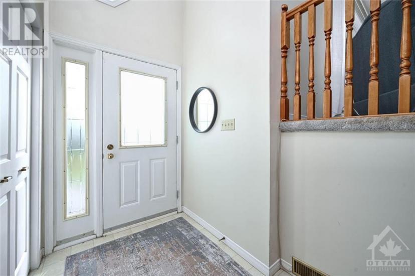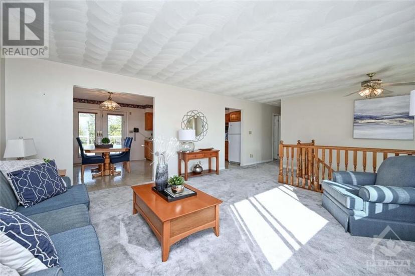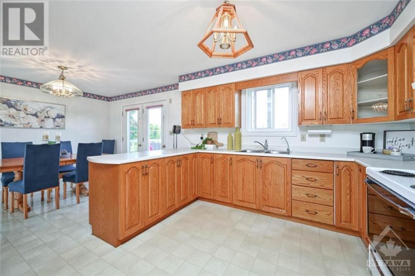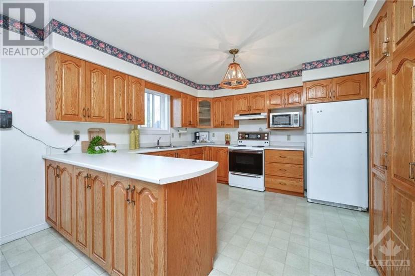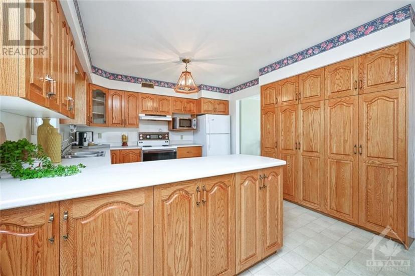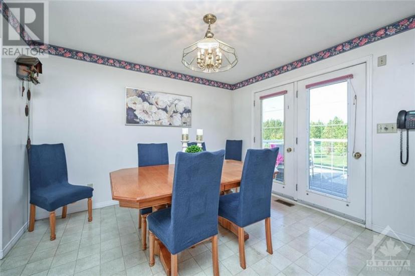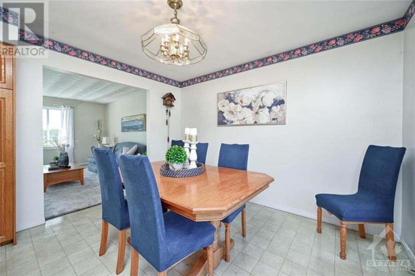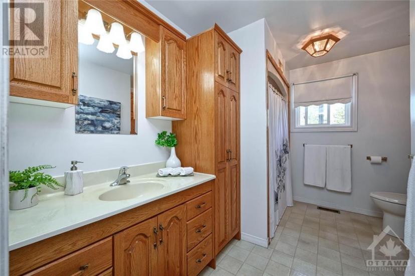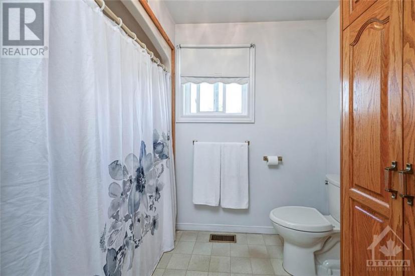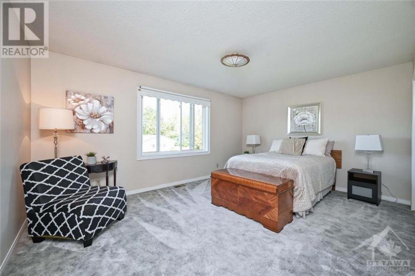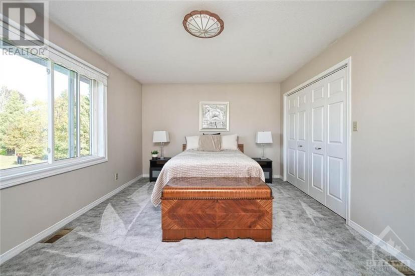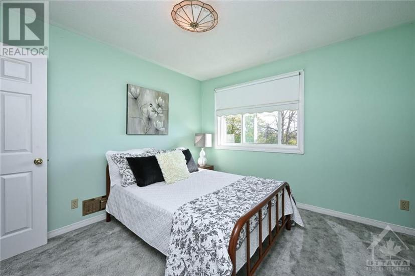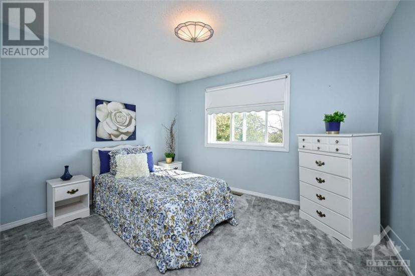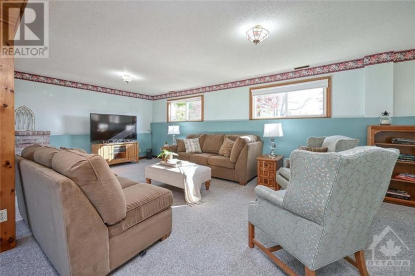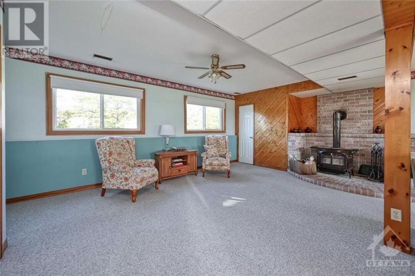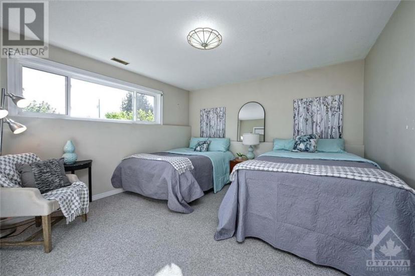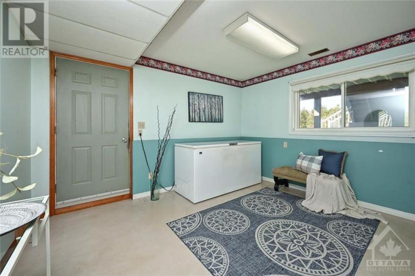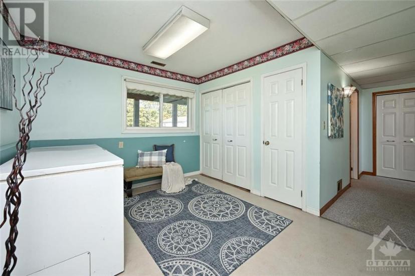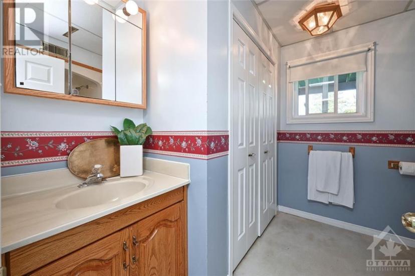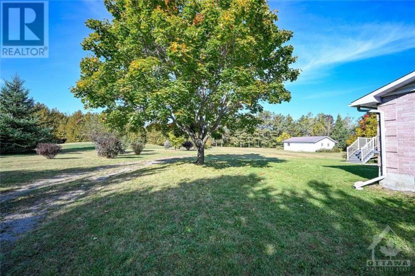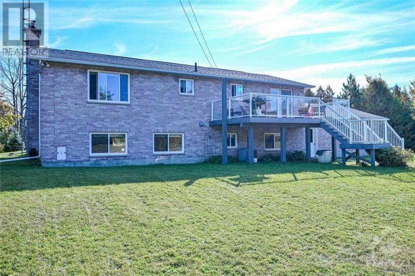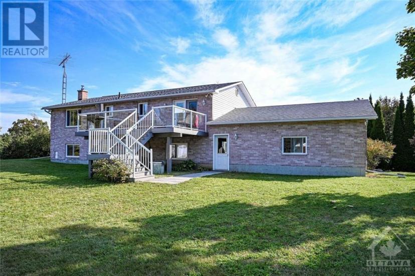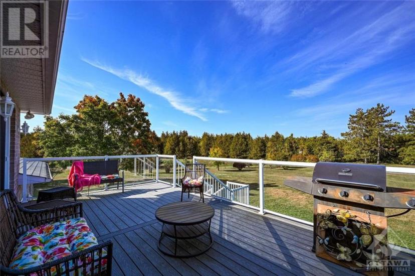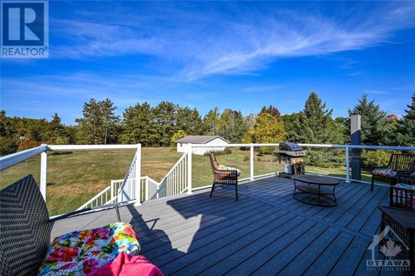- Ontario
- Smiths Falls
814 Code Rd
CAD$639,900
CAD$639,900 호가
814 Code RdSmiths Falls, Ontario, K7A4S6
Delisted · Delisted ·
3+126
Listing information last updated on January 13th, 2024 at 6:44pm UTC.

Open Map
Log in to view more information
Go To LoginSummary
ID1362625
StatusDelisted
소유권Freehold
Brokered ByRE/MAX AFFILIATES REALTY LTD.
TypeResidential House,Detached
AgeConstructed Date: 1991
Land Size1.5 ac
RoomsBed:3+1,Bath:2
Virtual Tour
Detail
Building
화장실 수2
침실수4
지상의 침실 수3
지하의 침실 수1
가전 제품Refrigerator,Dryer,Freezer,Microwave,Stove,Washer
Architectural StyleRaised ranch
지하 개발Finished
지하실 유형Full (Finished)
건설 날짜1991
스타일Detached
에어컨Central air conditioning
외벽Brick
난로False
바닥Carpeted,Linoleum
기초 유형Block
화장실0
가열 방법Electric,Wood
난방 유형Forced air,Other
층1
유형House
유틸리티 용수Drilled Well
토지
충 면적1.5 ac
면적1.5 ac
토지true
시설Airport
하수도Septic System
Size Irregular1.5
Attached Garage
Detached Garage
주변
시설Airport
도로Paved road
Zoning DescriptionResidential
Basement완성되었다,전체(완료)
FireplaceFalse
HeatingForced air,Other
Remarks
Welcome to 814 Code Road! CUSTOM ALL BRICK Hi Ranch Bungalow with attached 2+ car garage as well as a 30 X 24 DETACHED garage w/steel roof. This 4 bedroom, 2 bath home has been lovingly cared for by the original owners and is awaiting its new family. Situated on a private, peaceful, country lot (1.49 acres) there's lots of room for the kids to run and play and just minutes to town and all the amenities. Beautiful stone walk and perennial gardens lead you to the front door. Large, bright and spacious foyer upon entry, the upper level features large eat in kitchen with ample cabinets and counter space, garden doors to newer maintenance free 22 x 12 composite deck, stairs and railings. Spacious living room, 4 pc bath and 3 generous sized bdrms. The lower level is bright with natural light and features a large family room with cozy Encore wood stove, huge 4th bedroom, 4 pc bath and large laundry/garage entrance. Gorgeous property with great curb appeal, and a great place to call HOME!! (id:22211)
The listing data above is provided under copyright by the Canada Real Estate Association.
The listing data is deemed reliable but is not guaranteed accurate by Canada Real Estate Association nor RealMaster.
MLS®, REALTOR® & associated logos are trademarks of The Canadian Real Estate Association.
Location
Province:
Ontario
City:
Smiths Falls
Community:
Smiths Falls
Room
Room
Level
Length
Width
Area
가족
지하실
24.02
25.98
624.03
24’8” x 26’5”
침실
지하실
12.01
12.01
144.19
12’8” x 12’8”
4pc Bathroom
지하실
8.01
6.00
48.06
8’11” x 6’5”
세탁소
지하실
12.01
10.01
120.16
12’11” x 10’1”
주방
메인
10.01
10.99
109.98
10’11” x 11’7”
거실
메인
14.01
14.99
210.05
14’7” x 15’8”
식사
메인
10.01
10.99
109.98
10’9” x 11’6”
4pc Bathroom
메인
10.99
4.99
54.81
11’10” x 5’11”
Primary Bedroom
메인
10.99
14.99
164.79
11’6” x 15’9”
침실
메인
10.99
12.01
131.98
11’2” x 12’1”
침실
메인
8.99
10.99
98.80
9’9” x 11’11”

