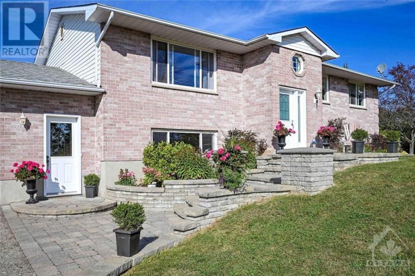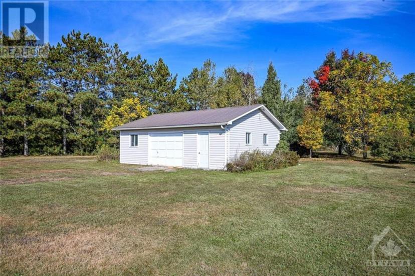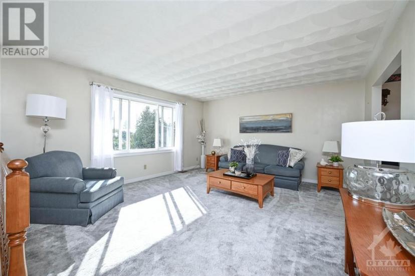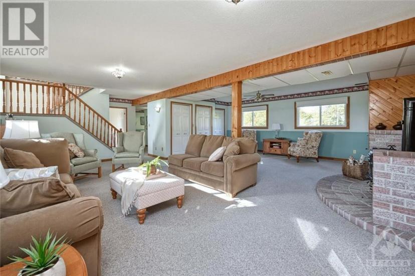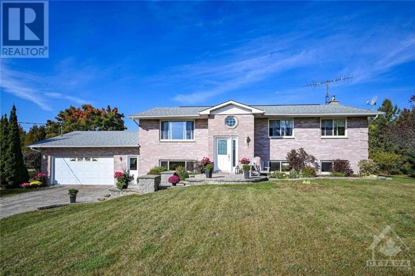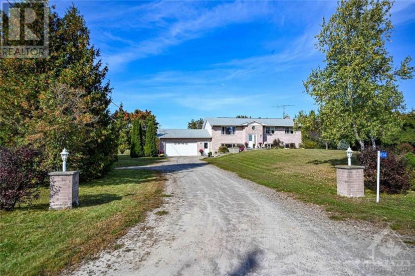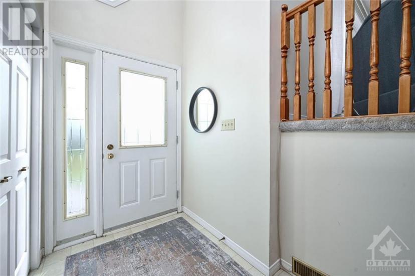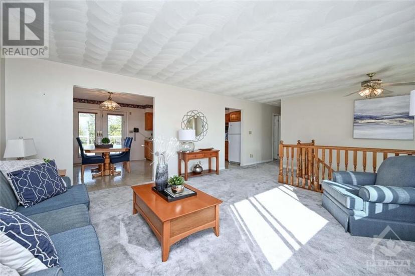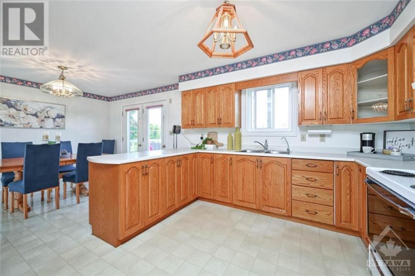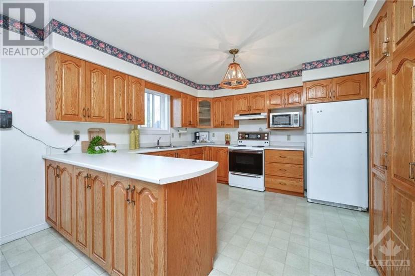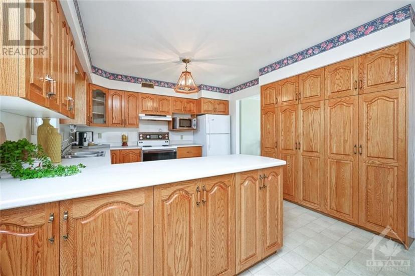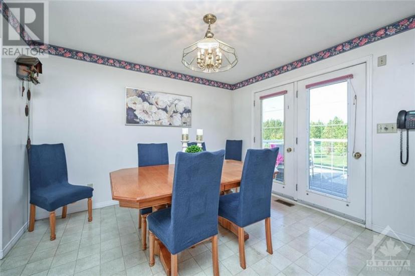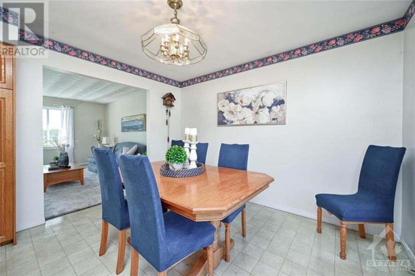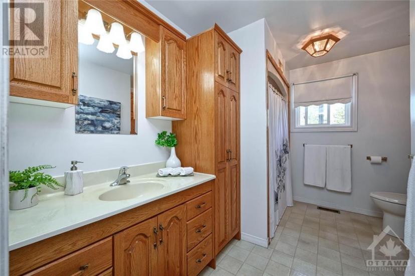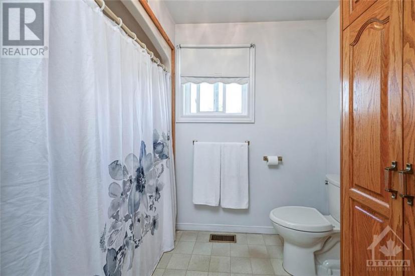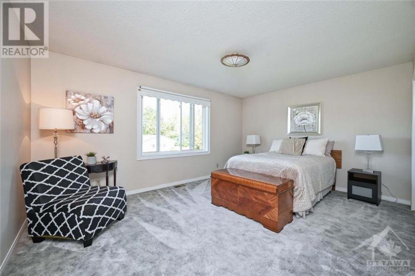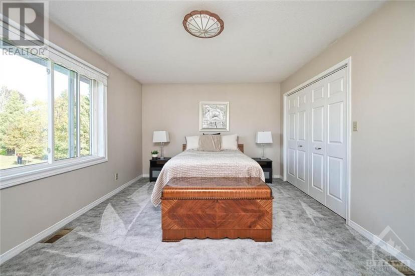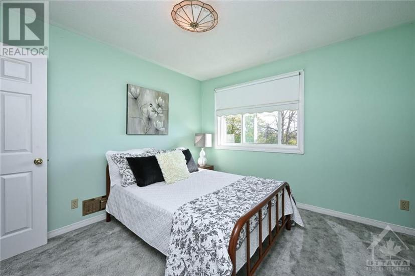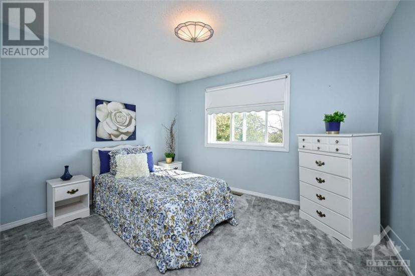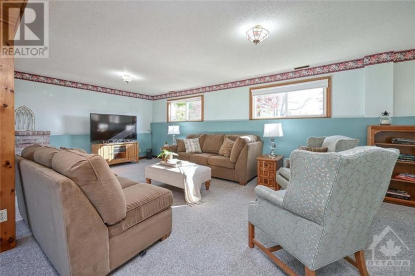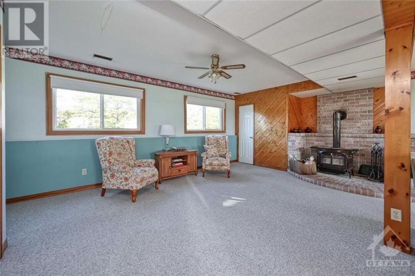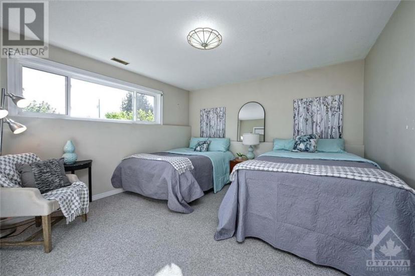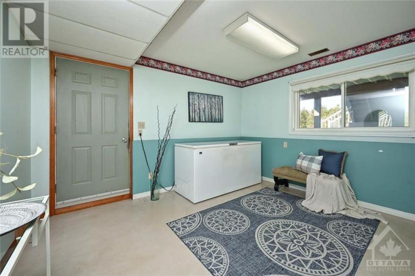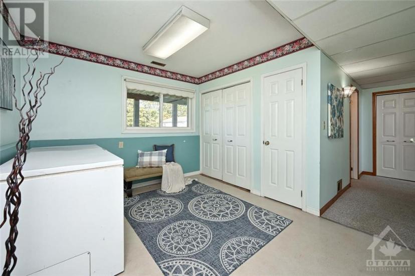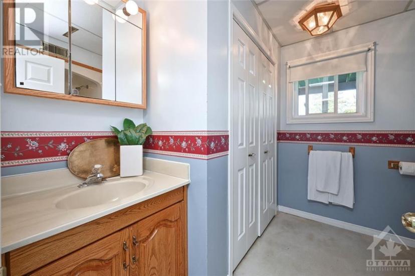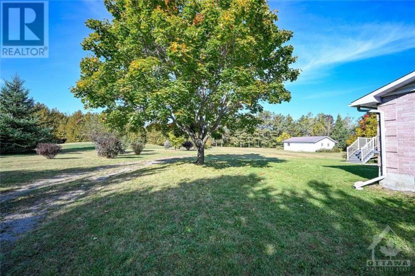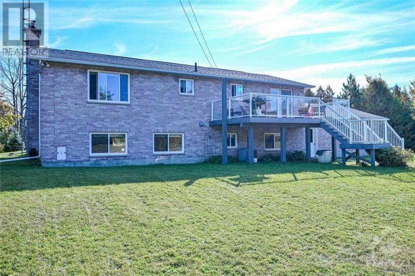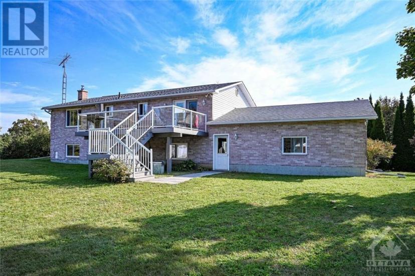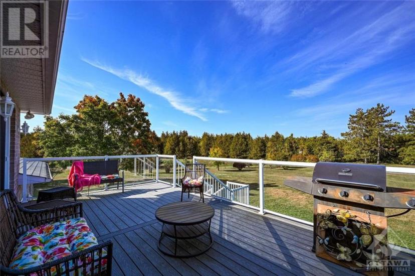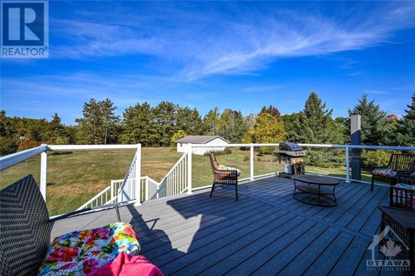- Ontario
- Smiths Falls
814 Code Rd
CAD$639,900
CAD$639,900 Asking price
814 Code RdSmiths Falls, Ontario, K7A4S6
Delisted · Delisted ·
3+126
Listing information last updated on January 13th, 2024 at 6:44pm UTC.

Open Map
Log in to view more information
Go To LoginSummary
ID1362625
StatusDelisted
Ownership TypeFreehold
Brokered ByRE/MAX AFFILIATES REALTY LTD.
TypeResidential House,Detached
AgeConstructed Date: 1991
Land Size1.5 ac
RoomsBed:3+1,Bath:2
Virtual Tour
Detail
Building
Bathroom Total2
Bedrooms Total4
Bedrooms Above Ground3
Bedrooms Below Ground1
AppliancesRefrigerator,Dryer,Freezer,Microwave,Stove,Washer
Architectural StyleRaised ranch
Basement DevelopmentFinished
Basement TypeFull (Finished)
Constructed Date1991
Construction Style AttachmentDetached
Cooling TypeCentral air conditioning
Exterior FinishBrick
Fireplace PresentFalse
Flooring TypeCarpeted,Linoleum
Foundation TypeBlock
Half Bath Total0
Heating FuelElectric,Wood
Heating TypeForced air,Other
Stories Total1
TypeHouse
Utility WaterDrilled Well
Land
Size Total1.5 ac
Size Total Text1.5 ac
Acreagetrue
AmenitiesAirport
SewerSeptic System
Size Irregular1.5
Attached Garage
Detached Garage
Surrounding
Ammenities Near ByAirport
Road TypePaved road
Zoning DescriptionResidential
BasementFinished,Full (Finished)
FireplaceFalse
HeatingForced air,Other
Remarks
Welcome to 814 Code Road! CUSTOM ALL BRICK Hi Ranch Bungalow with attached 2+ car garage as well as a 30 X 24 DETACHED garage w/steel roof. This 4 bedroom, 2 bath home has been lovingly cared for by the original owners and is awaiting its new family. Situated on a private, peaceful, country lot (1.49 acres) there's lots of room for the kids to run and play and just minutes to town and all the amenities. Beautiful stone walk and perennial gardens lead you to the front door. Large, bright and spacious foyer upon entry, the upper level features large eat in kitchen with ample cabinets and counter space, garden doors to newer maintenance free 22 x 12 composite deck, stairs and railings. Spacious living room, 4 pc bath and 3 generous sized bdrms. The lower level is bright with natural light and features a large family room with cozy Encore wood stove, huge 4th bedroom, 4 pc bath and large laundry/garage entrance. Gorgeous property with great curb appeal, and a great place to call HOME!! (id:22211)
The listing data above is provided under copyright by the Canada Real Estate Association.
The listing data is deemed reliable but is not guaranteed accurate by Canada Real Estate Association nor RealMaster.
MLS®, REALTOR® & associated logos are trademarks of The Canadian Real Estate Association.
Location
Province:
Ontario
City:
Smiths Falls
Community:
Smiths Falls
Room
Room
Level
Length
Width
Area
Family
Bsmt
24.02
25.98
624.03
24’8” x 26’5”
Bedroom
Bsmt
12.01
12.01
144.19
12’8” x 12’8”
4pc Bathroom
Bsmt
8.01
6.00
48.06
8’11” x 6’5”
Laundry
Bsmt
12.01
10.01
120.16
12’11” x 10’1”
Kitchen
Main
10.01
10.99
109.98
10’11” x 11’7”
Living
Main
14.01
14.99
210.05
14’7” x 15’8”
Dining
Main
10.01
10.99
109.98
10’9” x 11’6”
4pc Bathroom
Main
10.99
4.99
54.81
11’10” x 5’11”
Primary Bedroom
Main
10.99
14.99
164.79
11’6” x 15’9”
Bedroom
Main
10.99
12.01
131.98
11’2” x 12’1”
Bedroom
Main
8.99
10.99
98.80
9’9” x 11’11”

