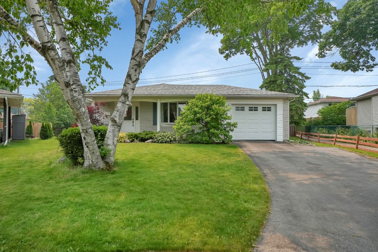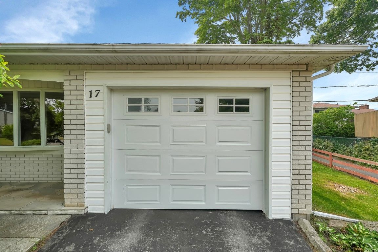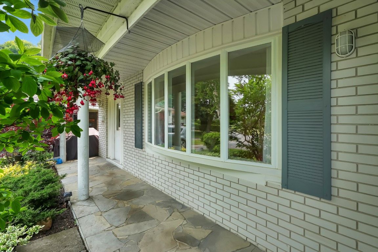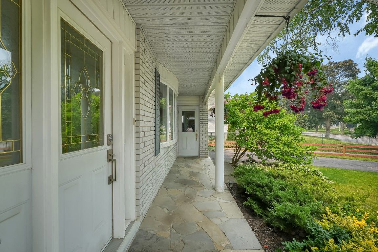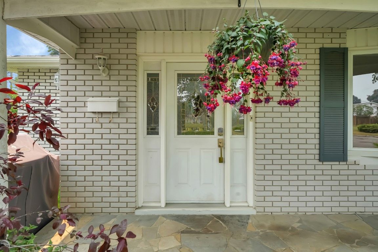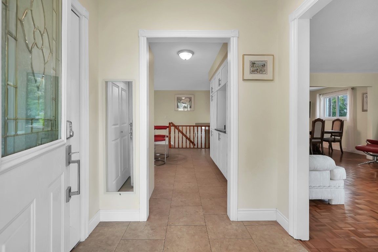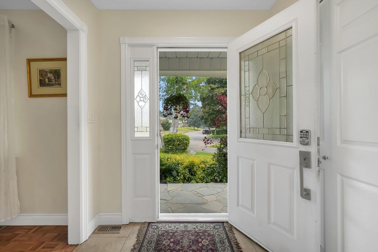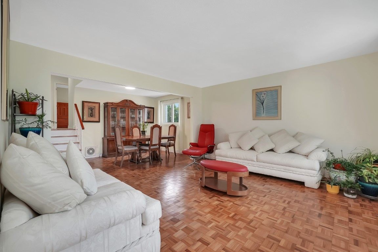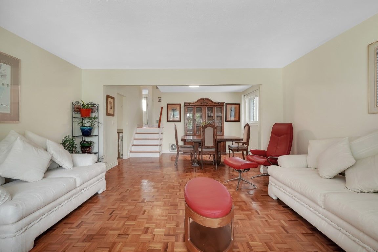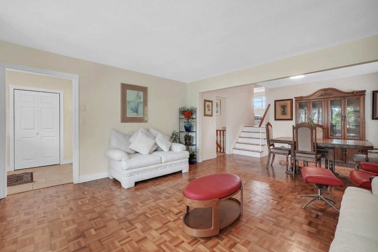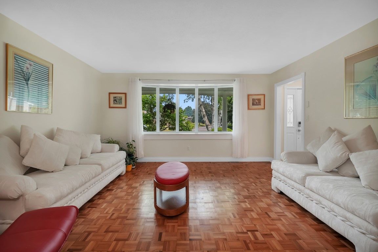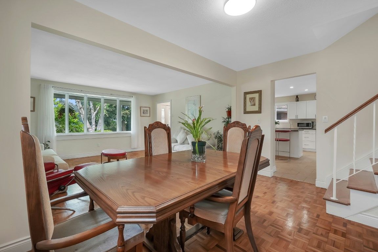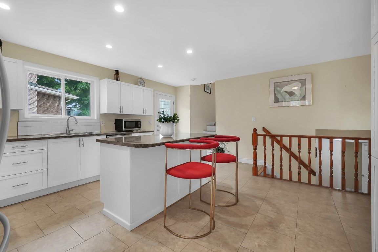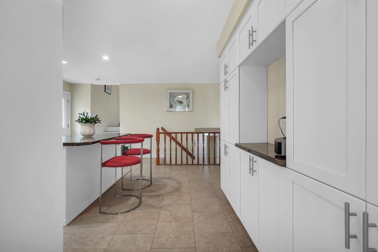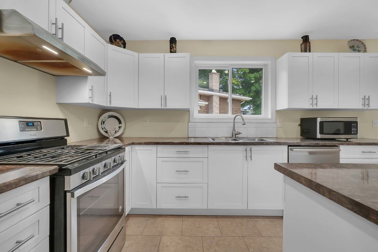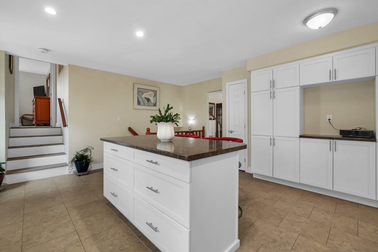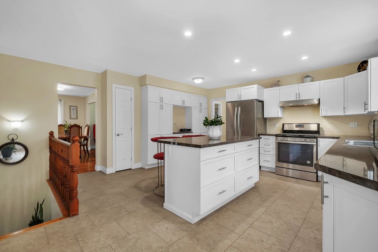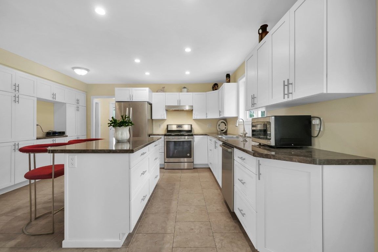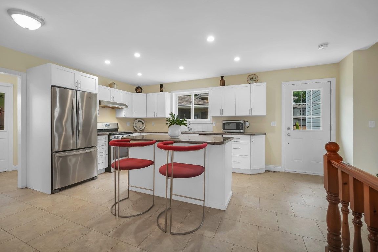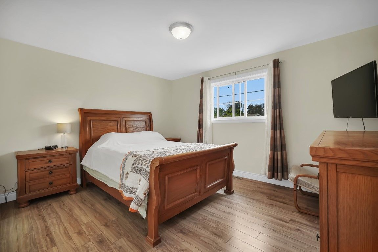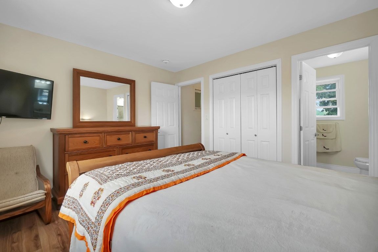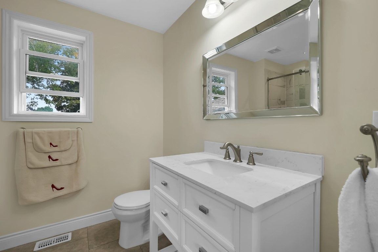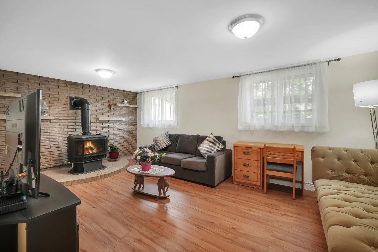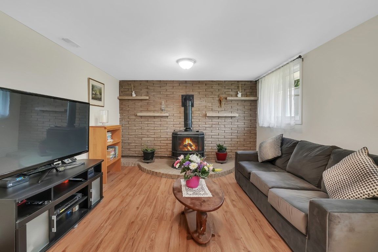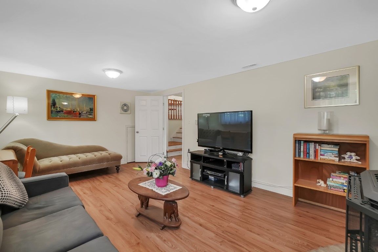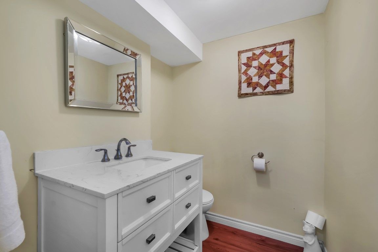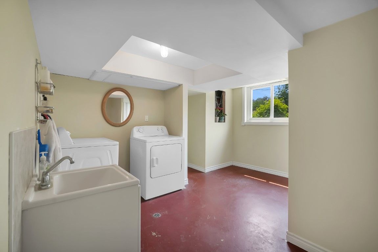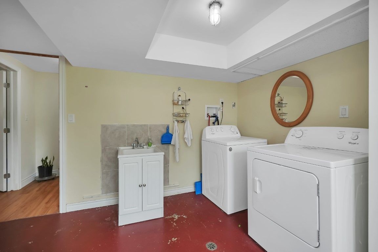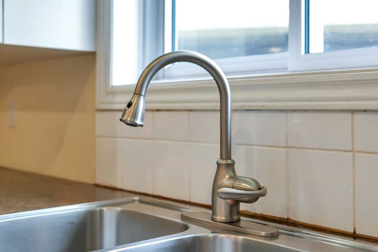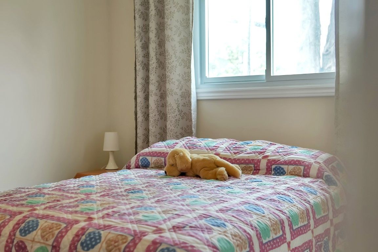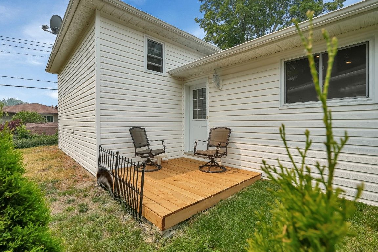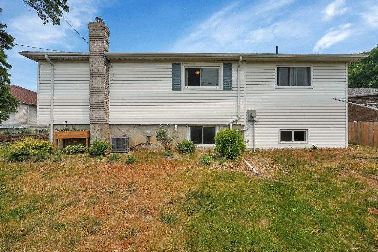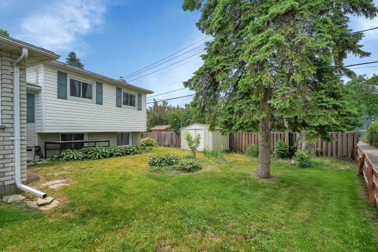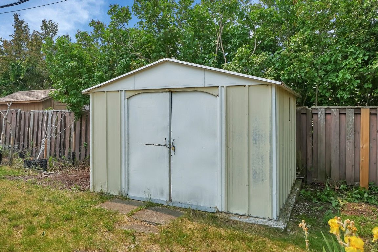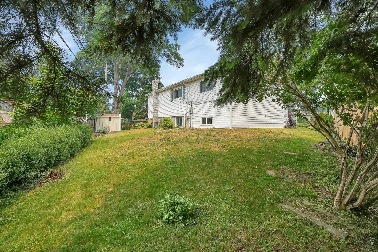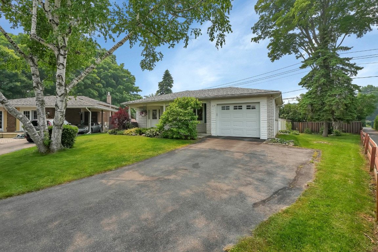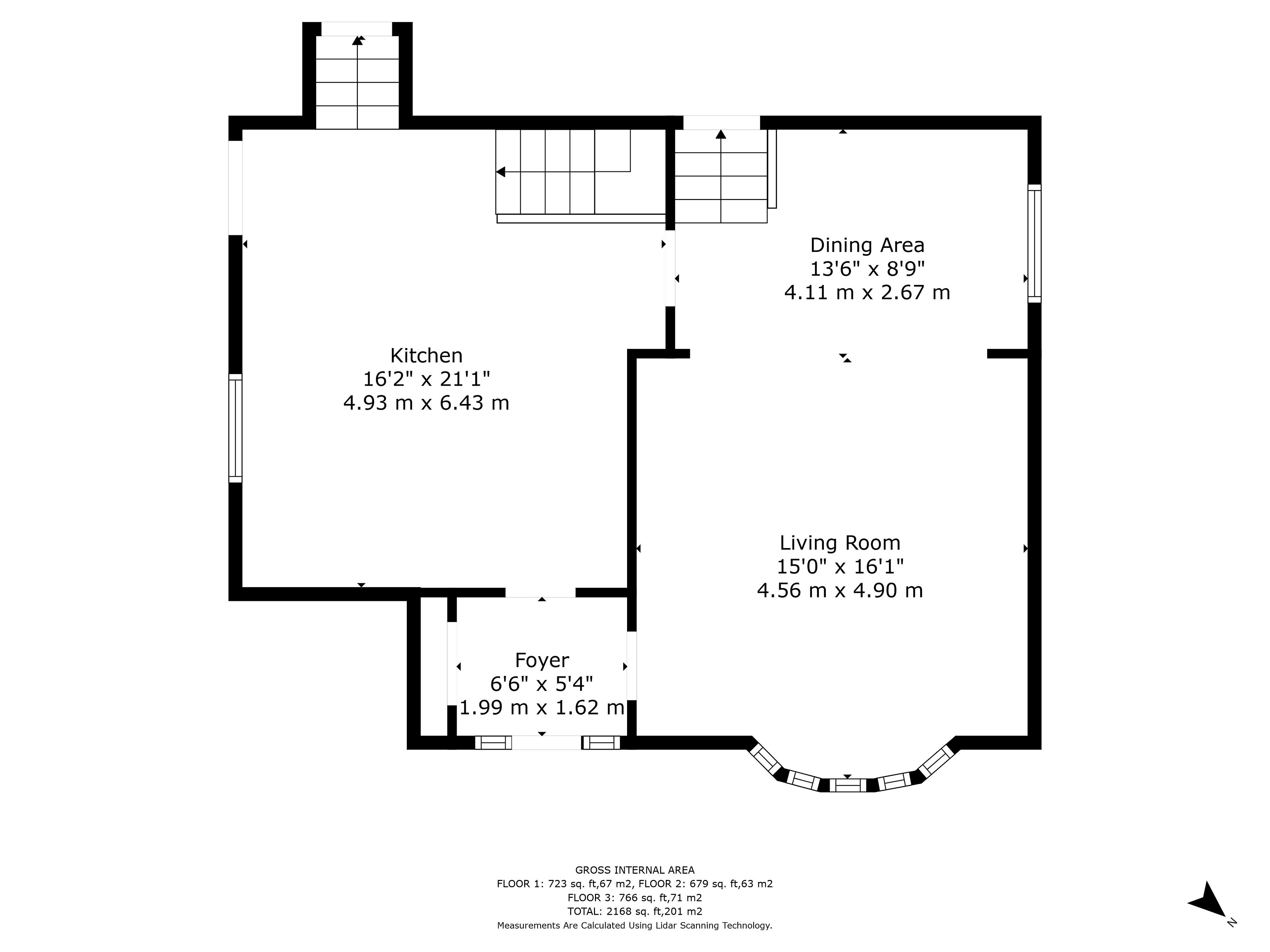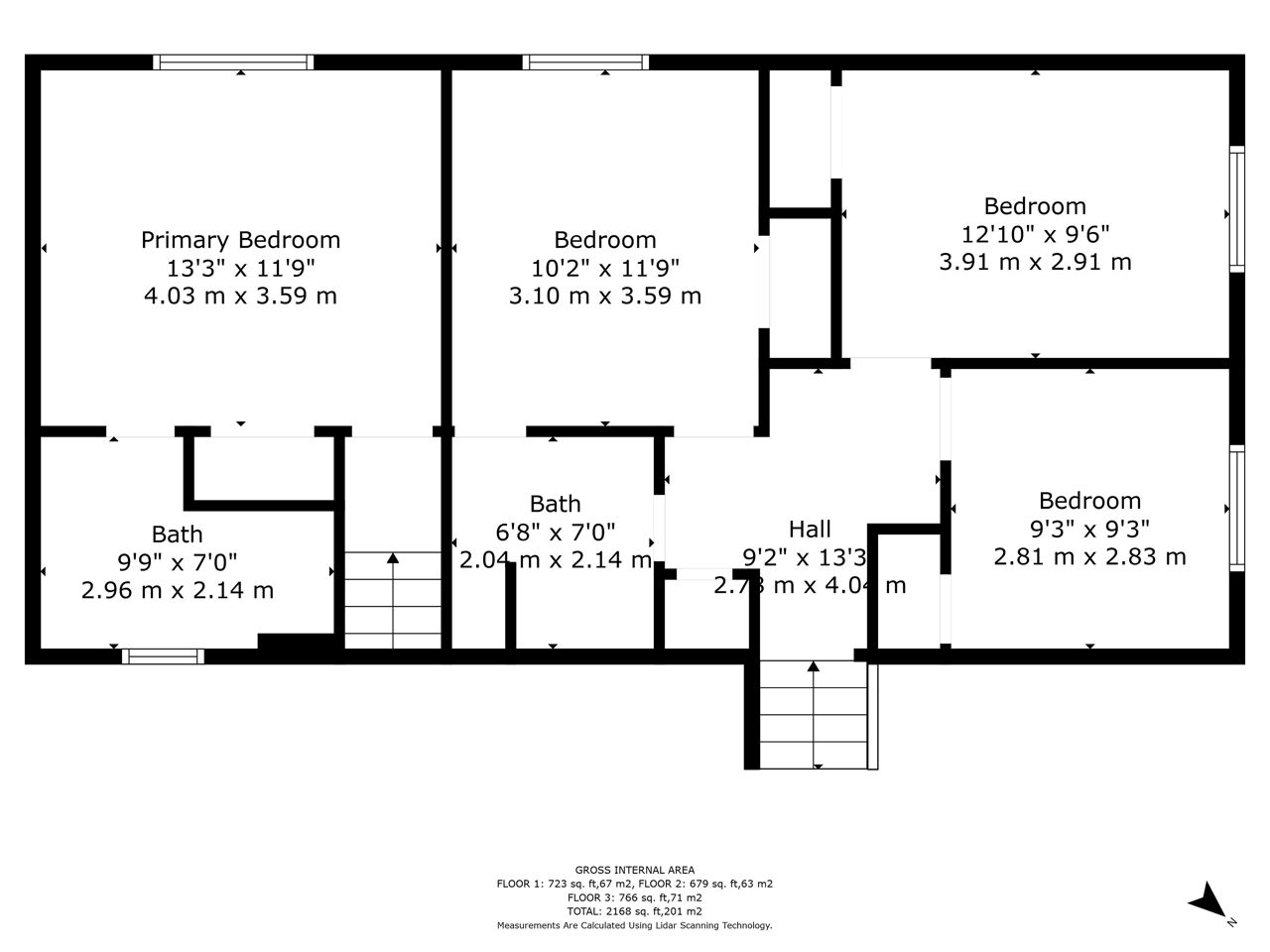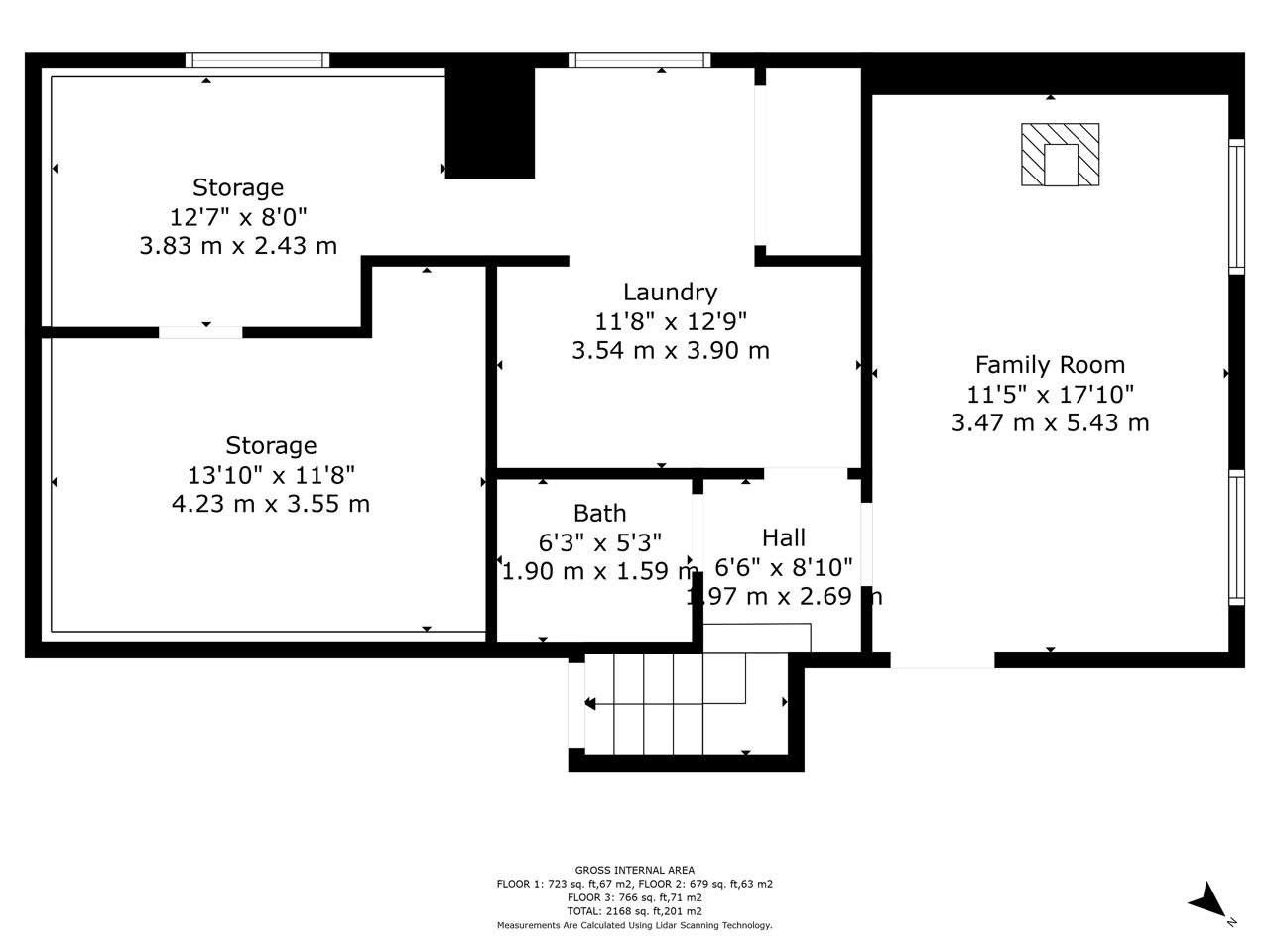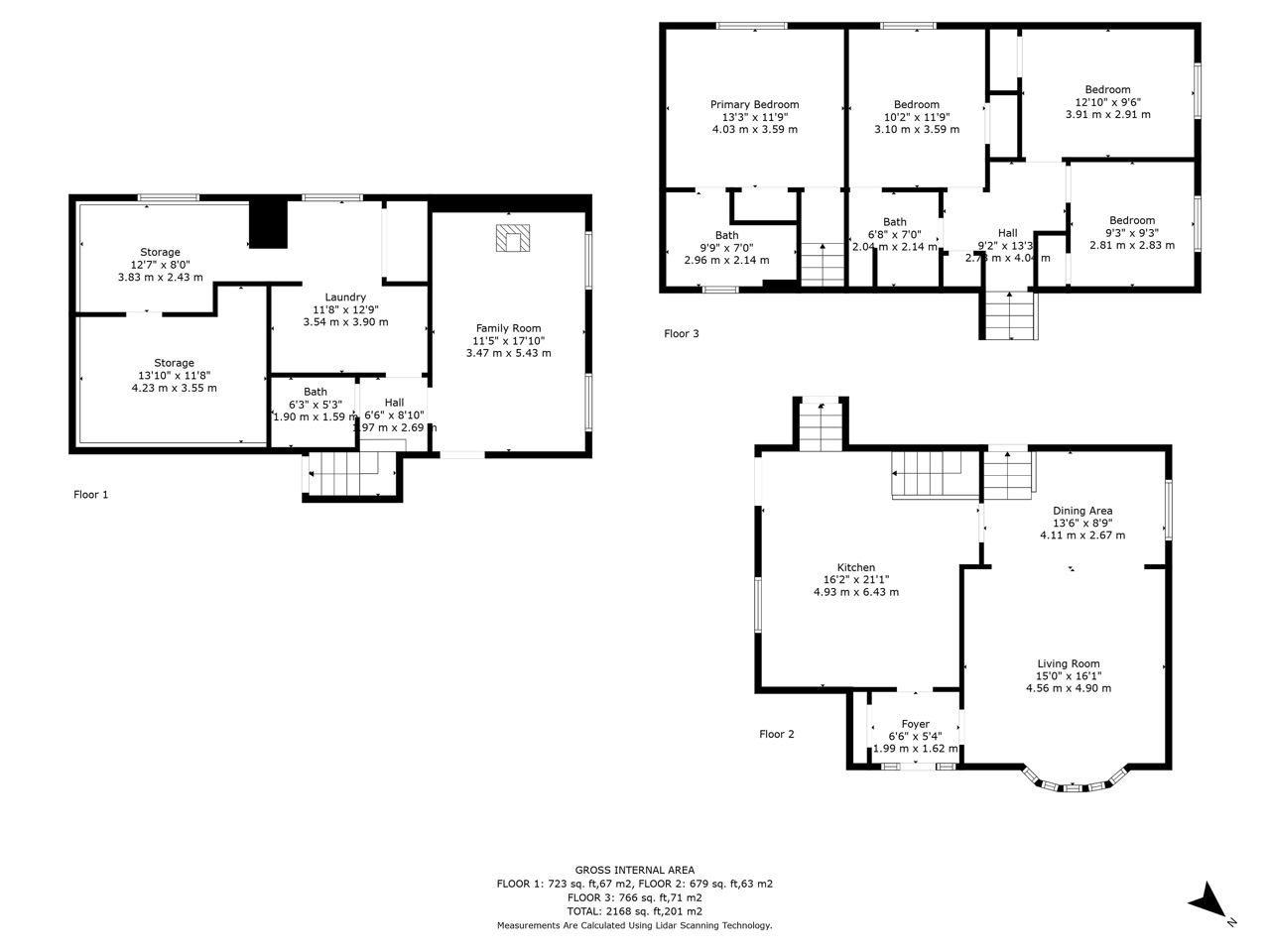- Ontario
- Quinte West
17 Edgeview Dr
CAD$599,900
CAD$599,900 호가
17 EDGEVIEW DriveQuinte West, Ontario, K8V3G2
Delisted · 종료 됨 ·
435(1+4)| 1100-1500 sqft
Listing information last updated on Wed Sep 13 2023 10:18:07 GMT-0400 (Eastern Daylight Time)

Open Map
Log in to view more information
Go To LoginSummary
IDX6719474
Status종료 됨
소유권자유보유권
Brokered ByEXIT REALTY GROUP
Type주택 방갈로,House,단독 주택
Age 51-99
Lot Size34 * 106.33 Feet See Brokerage Remarks
Land Size3615.22 ft²
RoomsBed:4,Kitchen:1,Bath:3
Parking1 (5) 외부 차고 +4
Detail
Building
화장실 수3
침실수4
지상의 침실 수4
Architectural StyleRaised bungalow
지하 개발Partially finished
지하실 유형Full (Partially finished)
스타일Detached
에어컨Central air conditioning
외벽Brick,Vinyl siding
난로True
가열 방법Natural gas
난방 유형Forced air
내부 크기
층1
유형House
Architectural StyleBungalow-Raised
Fireplace있음
Property FeaturesHospital
Rooms Above Grade10
Rooms Total15
Heat SourceGas
Heat TypeForced Air
물Municipal
Other StructuresGarden Shed
토지
면적34 x 106.33 FT ; See Brokerage Remarks
토지false
시설Hospital
Size Irregular34 x 106.33 FT ; See Brokerage Remarks
Lot FeaturesIrregular Lot
Lot Size Range Acres< .50
주차장
Parking FeaturesPrivate Double
주변
시설Hospital
Other
Internet Entire Listing Display있음
하수도Sewer
BasementPartially Finished,Full
PoolNone
FireplaceY
A/CCentral Air
Heating강제 공기
Exposure남
Remarks
Immaculate all new in 2017, 4 bed, 3 bath home with a 1 car garage, double drive, and fireplace in Heart of Trenton. This raised bungalow or 3 level split was once a back split, but with the new additional levels the primary bedroom has a 3 piece ensuite and is located on its own level on one side and additional room in the basement. Main level features a gourmet custom kitchen with Center Island, pantry, gas stove and door out to your side patio. Boasting a large bright living room and dining area, with a big bay window. Only 4 steps up to 3 additional bedrooms, and a 4 piece cheater bath. Lower level has a laundry room with a 2 piece bath and a large rec-room gas air tight stove, very bright and inviting. Walking distance to Walmart, schools, churches, public transit, restaurants and fitness centers. Everything taken care of in 2017, Shingles, AC, Furnace, 200 amp breaker panel ESA approved, plumbing, appliances, and hot water tank. Move-in ready.
The listing data is provided under copyright by the Toronto Real Estate Board.
The listing data is deemed reliable but is not guaranteed accurate by the Toronto Real Estate Board nor RealMaster.
Location
Province:
Ontario
City:
Quinte West
Community:
30000 - belleville - quinte - prince edward and area
Crossroad:
Dundas St W
Room
Room
Level
Length
Width
Area
Living Room
메인
16.08
14.99
241.04
Dining Room
메인
13.48
8.76
118.12
주방
메인
21.10
16.17
341.21
Primary Bedroom
Second
13.25
11.75
155.68
침실
Second
12.83
9.51
122.05
침실
Second
11.75
10.17
119.46
침실
Second
9.25
9.25
85.60
패밀리 룸
지하실
17.85
11.42
203.77
세탁소
지하실
12.76
11.68
149.06
기타
지하실
13.85
11.68
161.71
기타
지하실
12.60
8.01
100.85

