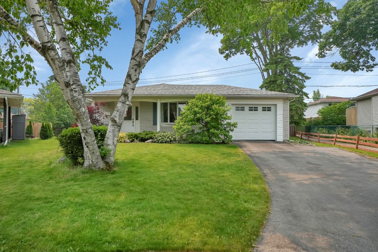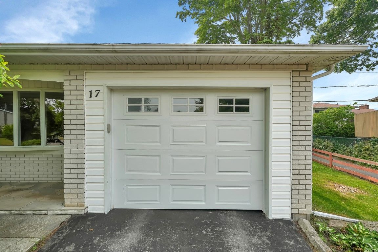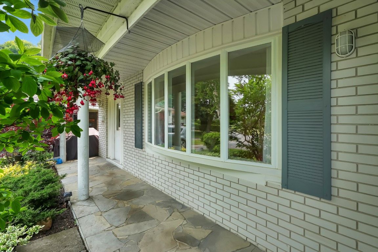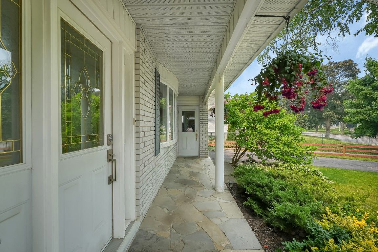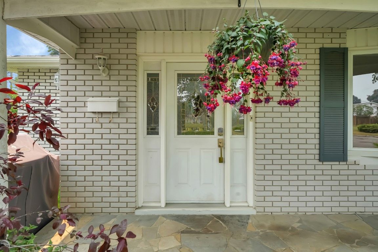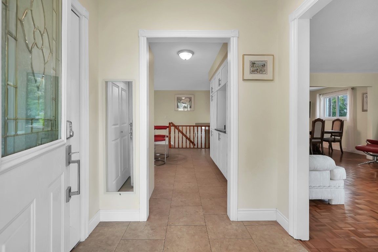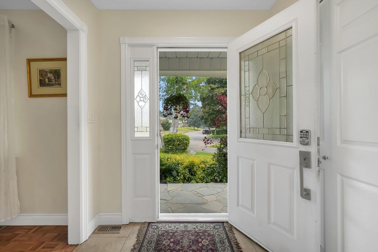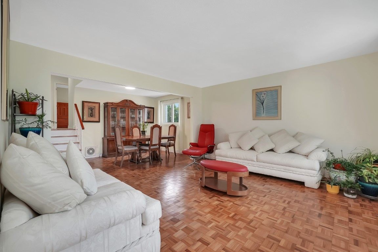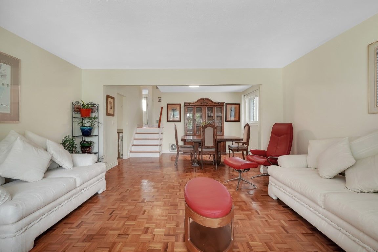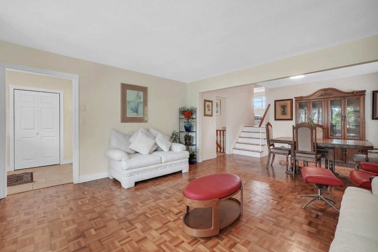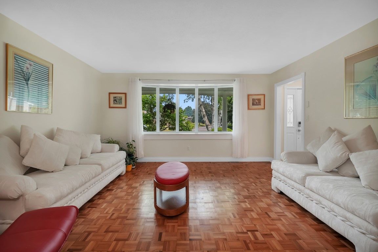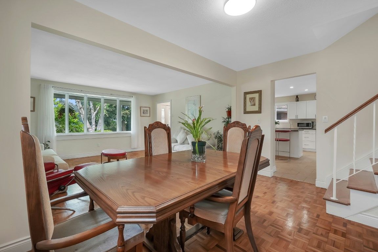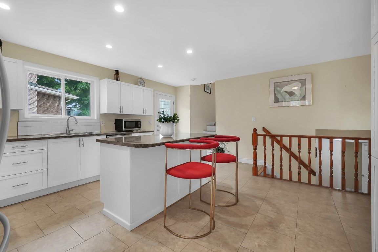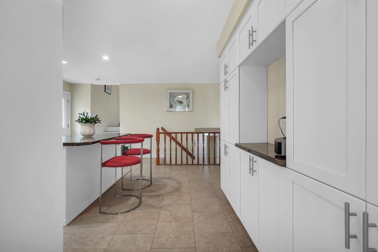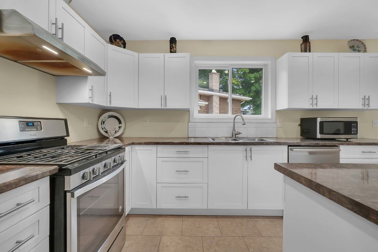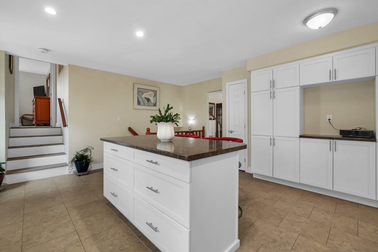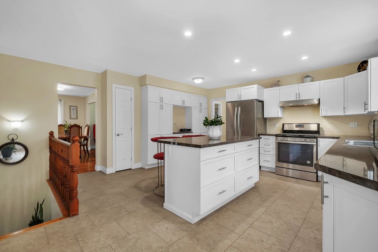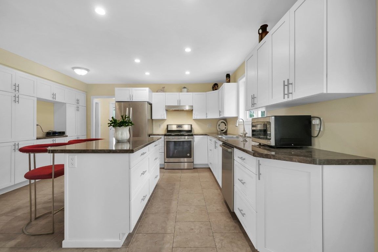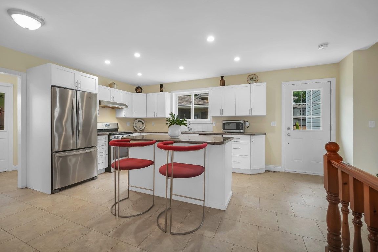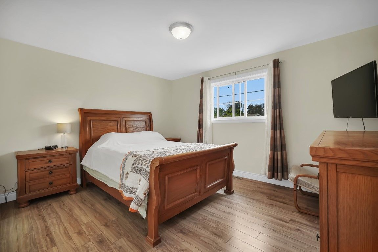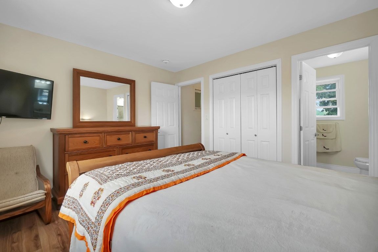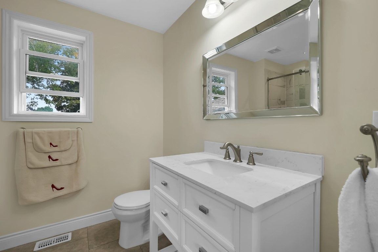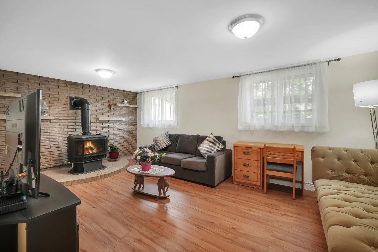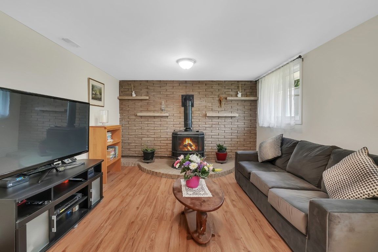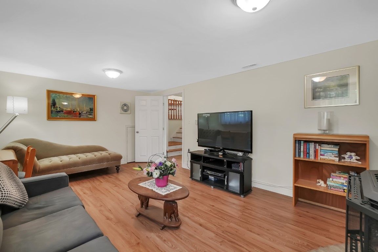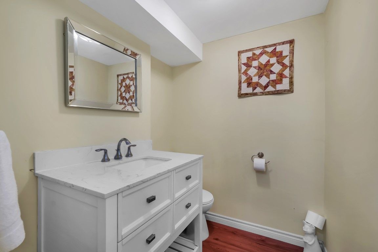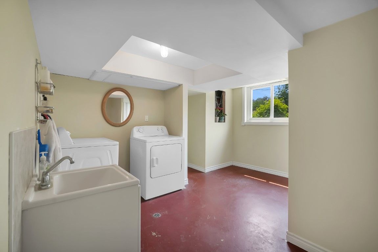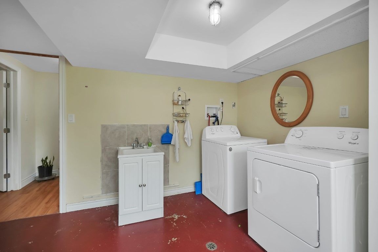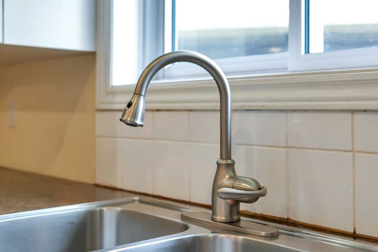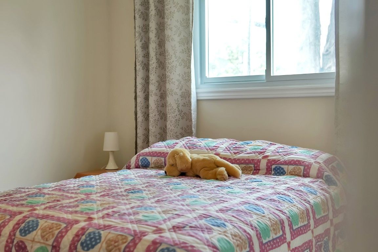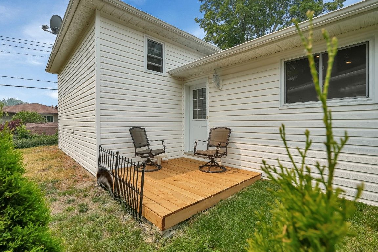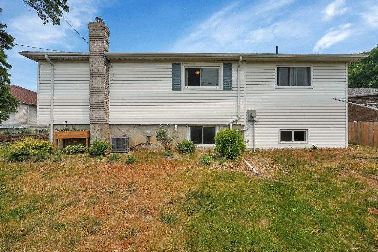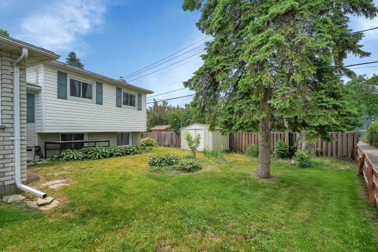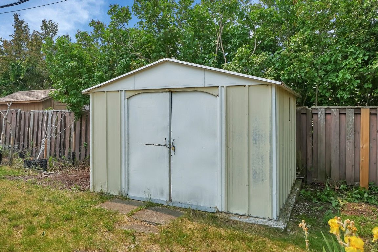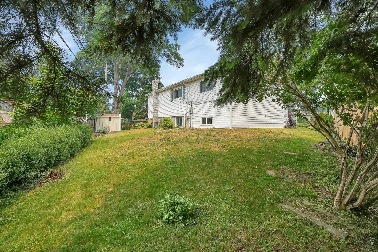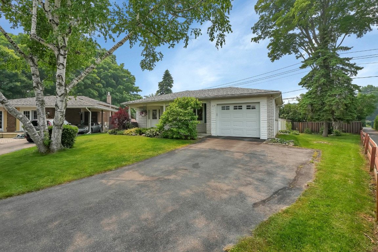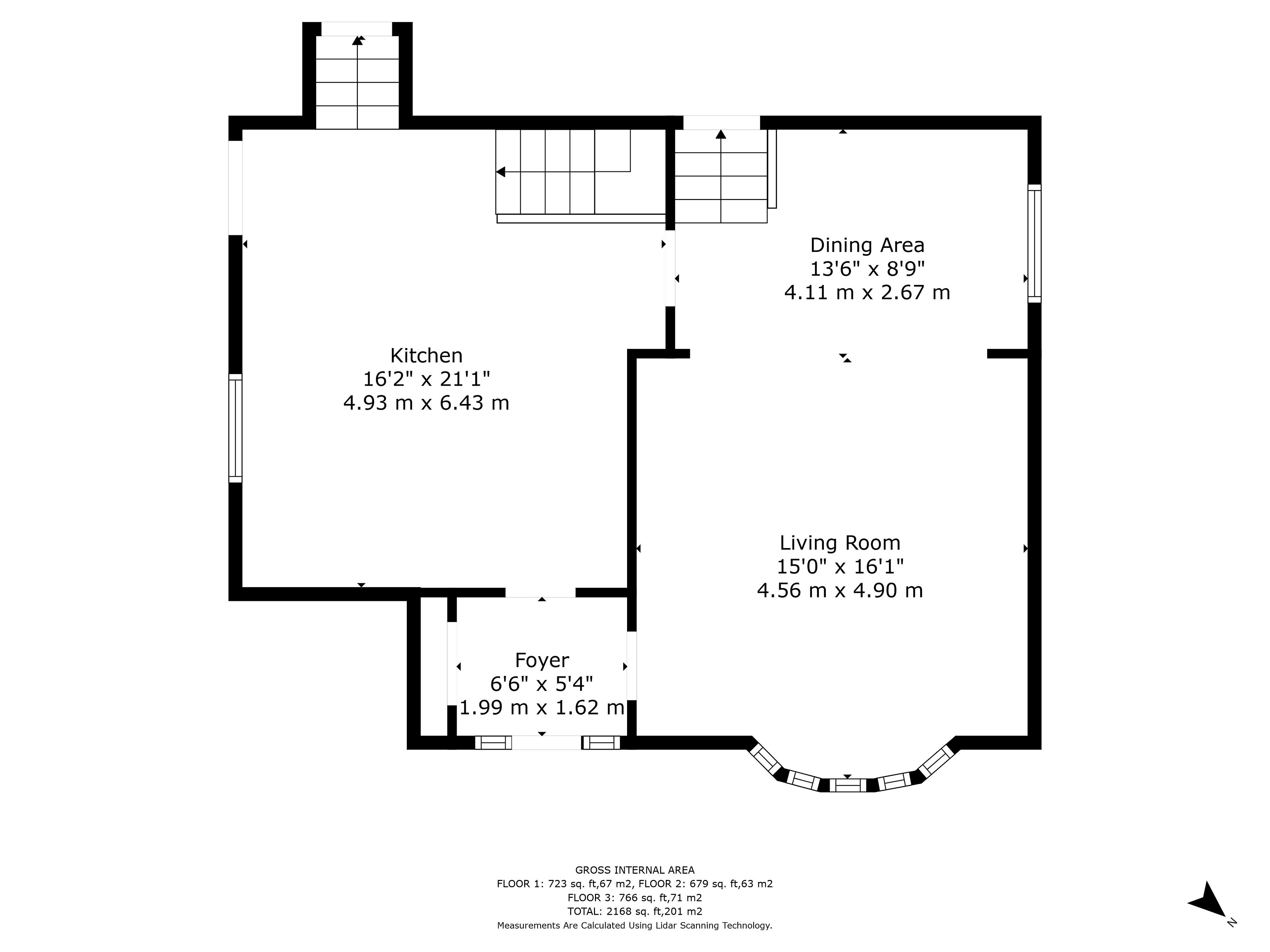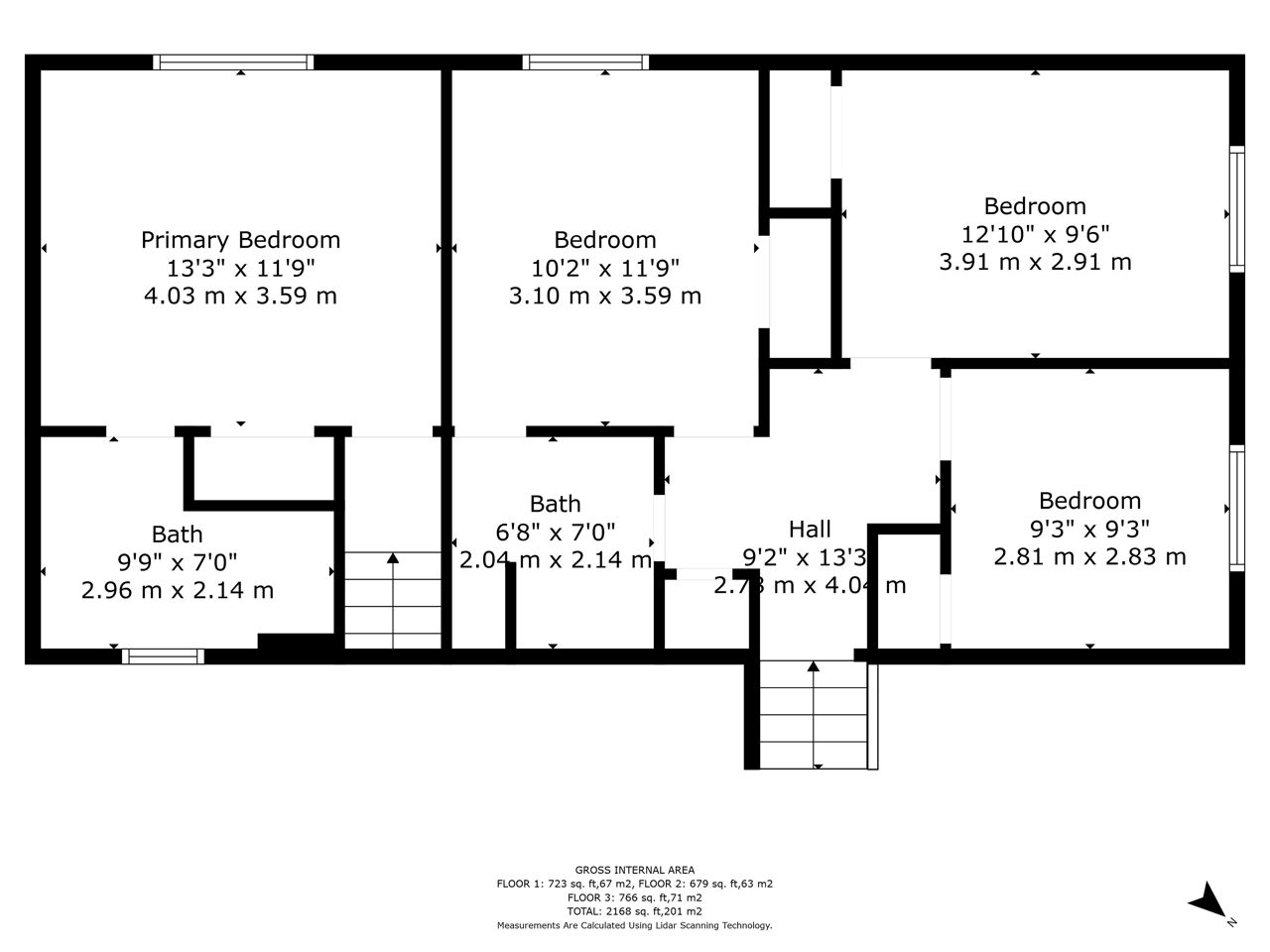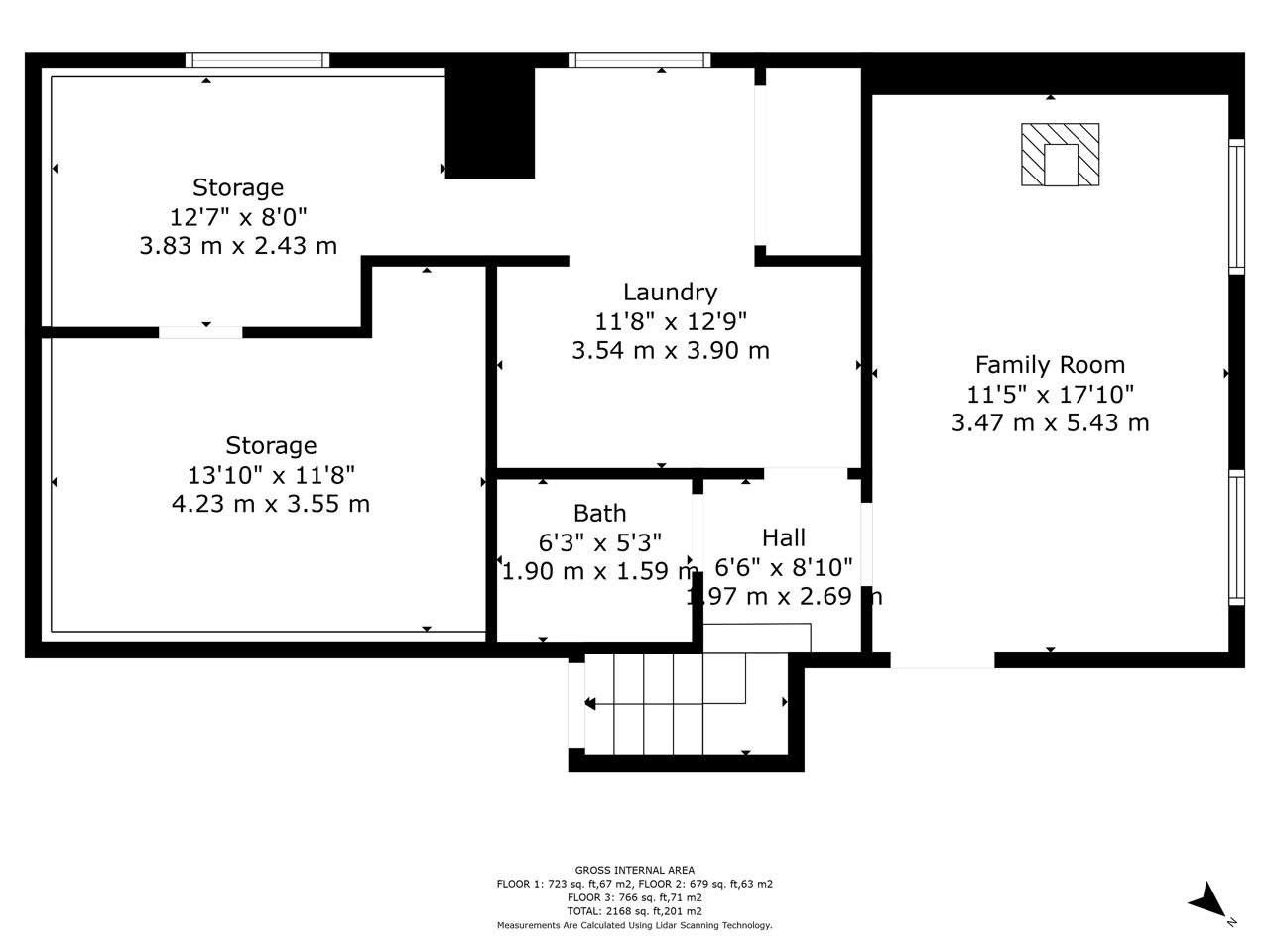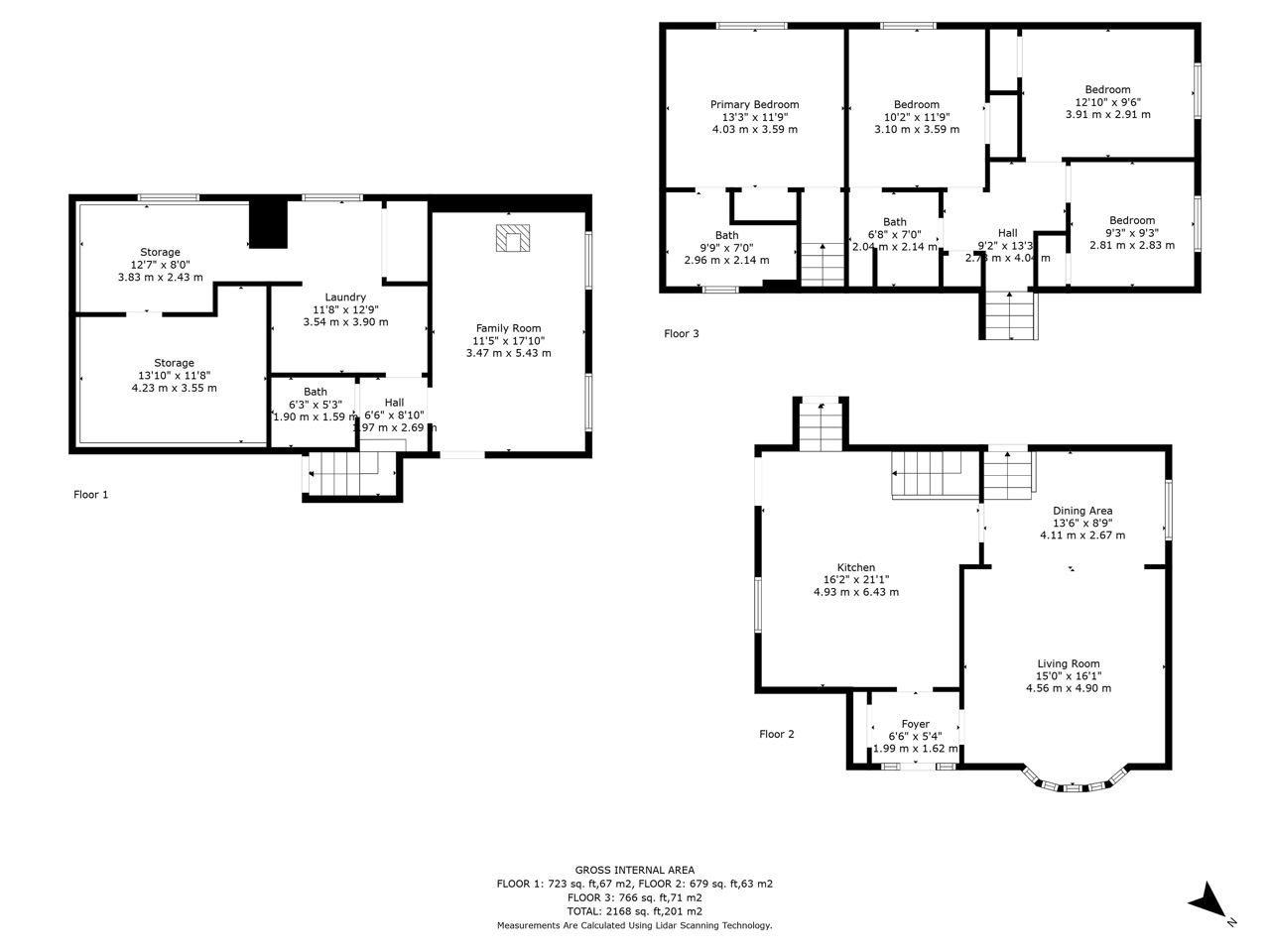- Ontario
- Quinte West
17 Edgeview Dr
CAD$599,900
CAD$599,900 Asking price
17 EDGEVIEW DriveQuinte West, Ontario, K8V3G2
Delisted · Terminated ·
435(1+4)| 1100-1500 sqft
Listing information last updated on Wed Sep 13 2023 10:18:07 GMT-0400 (Eastern Daylight Time)

Open Map
Log in to view more information
Go To LoginSummary
IDX6719474
StatusTerminated
Ownership TypeFreehold
Brokered ByEXIT REALTY GROUP
TypeResidential Bungalow,House,Detached
Age 51-99
Lot Size34 * 106.33 Feet See Brokerage Remarks
Land Size3615.22 ft²
Square Footage1100-1500 sqft
RoomsBed:4,Kitchen:1,Bath:3
Parking1 (5) Attached +4
Detail
Building
Bathroom Total3
Bedrooms Total4
Bedrooms Above Ground4
Architectural StyleRaised bungalow
Basement DevelopmentPartially finished
Basement TypeFull (Partially finished)
Construction Style AttachmentDetached
Cooling TypeCentral air conditioning
Exterior FinishBrick,Vinyl siding
Fireplace PresentTrue
Heating FuelNatural gas
Heating TypeForced air
Size Interior
Stories Total1
TypeHouse
Architectural StyleBungalow-Raised
FireplaceYes
Property FeaturesHospital
Rooms Above Grade10
Rooms Total15
Heat SourceGas
Heat TypeForced Air
WaterMunicipal
Other StructuresGarden Shed
Land
Size Total Text34 x 106.33 FT ; See Brokerage Remarks
Acreagefalse
AmenitiesHospital
Size Irregular34 x 106.33 FT ; See Brokerage Remarks
Lot FeaturesIrregular Lot
Lot Size Range Acres< .50
Parking
Parking FeaturesPrivate Double
Surrounding
Ammenities Near ByHospital
Other
Internet Entire Listing DisplayYes
SewerSewer
BasementPartially Finished,Full
PoolNone
FireplaceY
A/CCentral Air
HeatingForced Air
ExposureS
Remarks
Immaculate all new in 2017, 4 bed, 3 bath home with a 1 car garage, double drive, and fireplace in Heart of Trenton. This raised bungalow or 3 level split was once a back split, but with the new additional levels the primary bedroom has a 3 piece ensuite and is located on its own level on one side and additional room in the basement. Main level features a gourmet custom kitchen with Center Island, pantry, gas stove and door out to your side patio. Boasting a large bright living room and dining area, with a big bay window. Only 4 steps up to 3 additional bedrooms, and a 4 piece cheater bath. Lower level has a laundry room with a 2 piece bath and a large rec-room gas air tight stove, very bright and inviting. Walking distance to Walmart, schools, churches, public transit, restaurants and fitness centers. Everything taken care of in 2017, Shingles, AC, Furnace, 200 amp breaker panel ESA approved, plumbing, appliances, and hot water tank. Move-in ready.
The listing data is provided under copyright by the Toronto Real Estate Board.
The listing data is deemed reliable but is not guaranteed accurate by the Toronto Real Estate Board nor RealMaster.
Location
Province:
Ontario
City:
Quinte West
Community:
30000 - belleville - quinte - prince edward and area
Crossroad:
Dundas St W
Room
Room
Level
Length
Width
Area
Living Room
Main
16.08
14.99
241.04
Dining Room
Main
13.48
8.76
118.12
Kitchen
Main
21.10
16.17
341.21
Primary Bedroom
Second
13.25
11.75
155.68
Bedroom
Second
12.83
9.51
122.05
Bedroom
Second
11.75
10.17
119.46
Bedroom
Second
9.25
9.25
85.60
Family Room
Basement
17.85
11.42
203.77
Laundry
Basement
12.76
11.68
149.06
Other
Basement
13.85
11.68
161.71
Other
Basement
12.60
8.01
100.85

