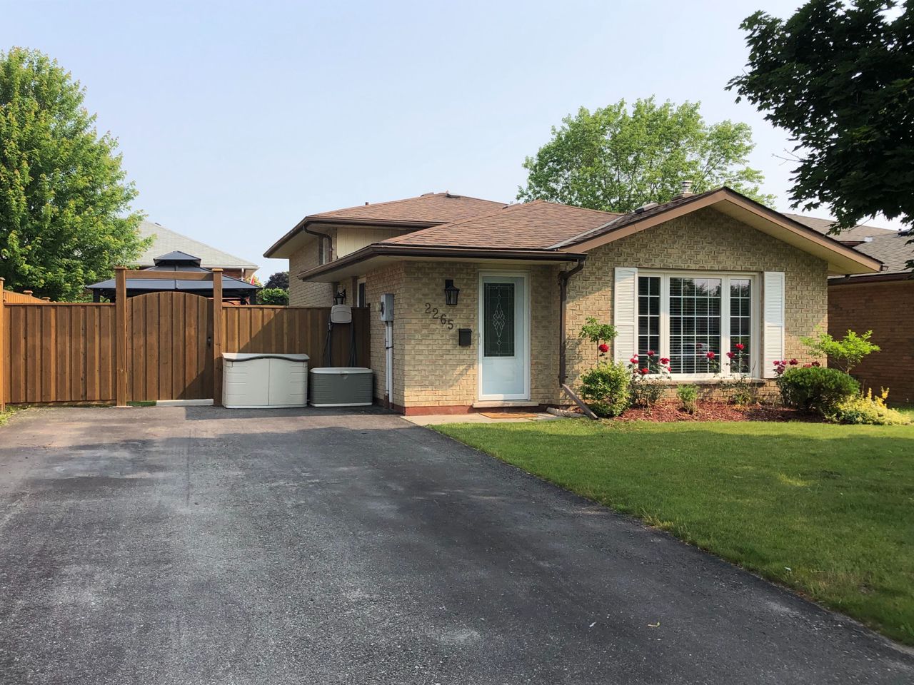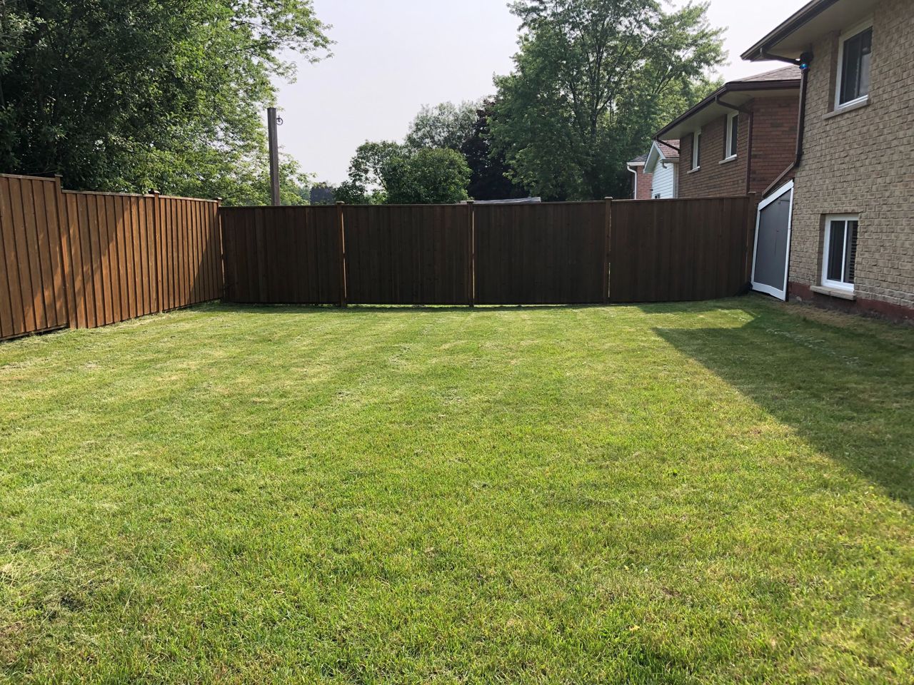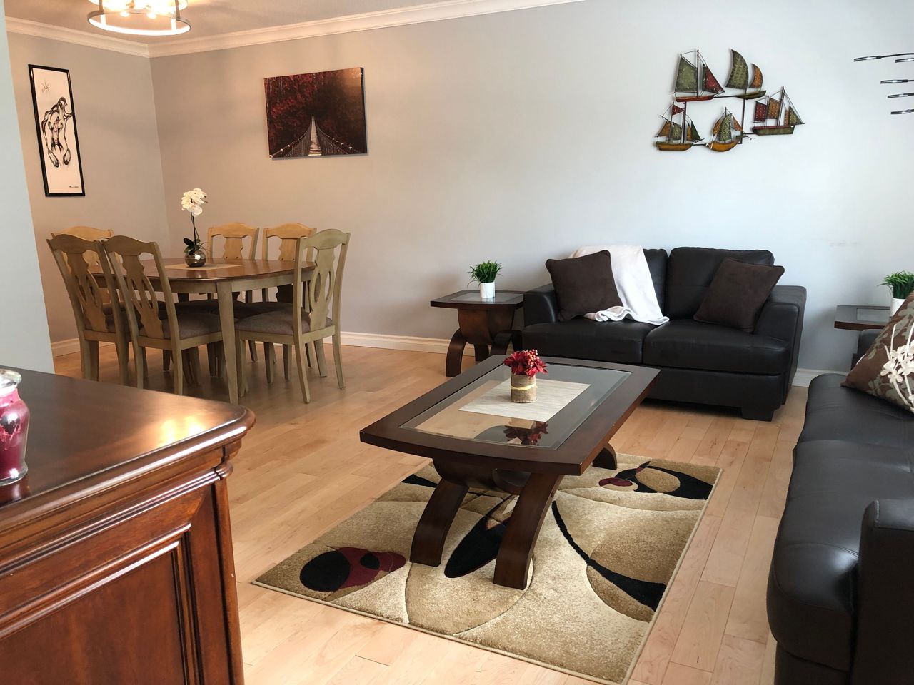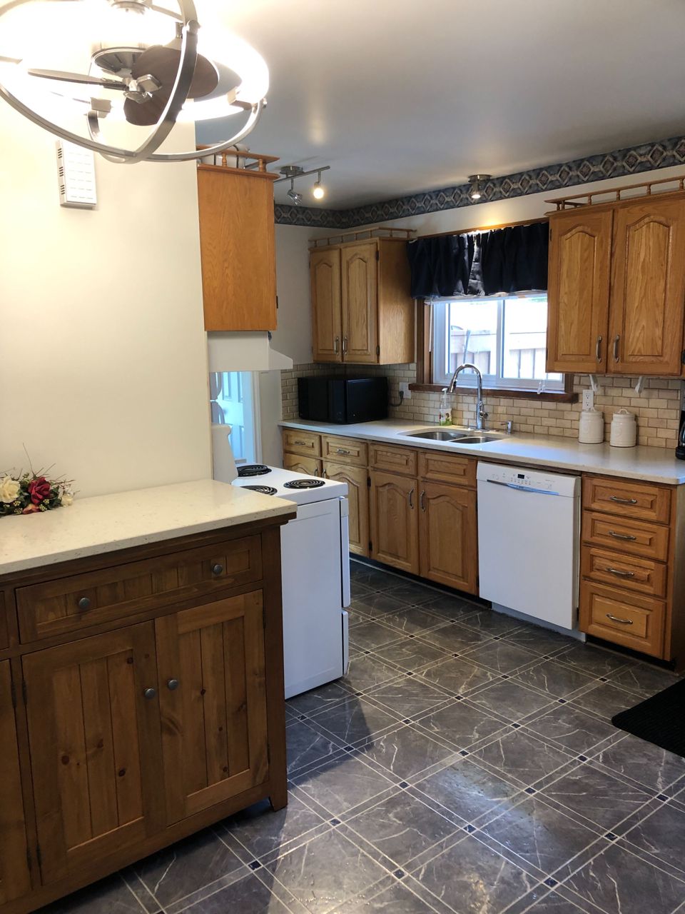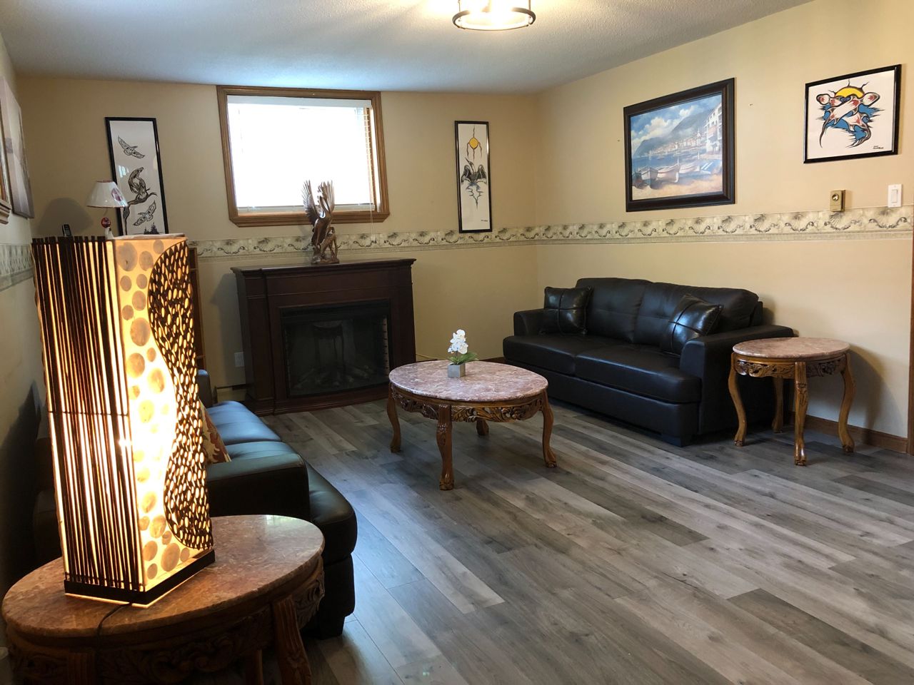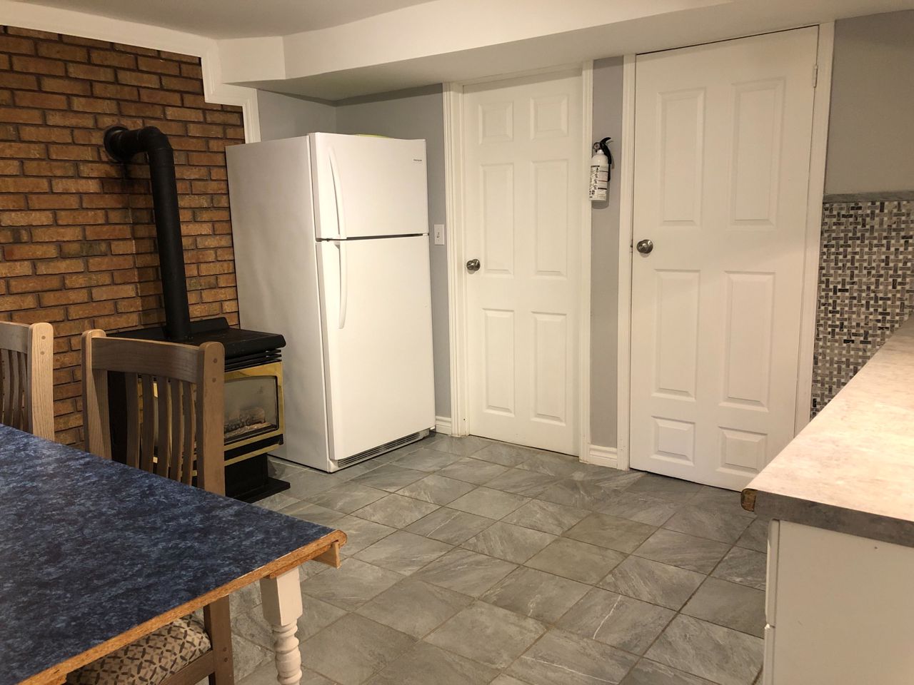- Ontario
- Peterborough
2265 Springwood Rd
SoldCAD$xxx,xxx
CAD$689,900 호가
2265 Springwood RoadPeterborough, Ontario, K9K1S3
매출
424(0+4)| 2000-2500 sqft
Listing information last updated on Thu Aug 17 2023 10:43:09 GMT-0400 (Eastern Daylight Time)

Open Map
Log in to view more information
Go To LoginSummary
IDX6698136
Status매출
소유권자유보유권
PossessionFlexible
Brokered ByCENTURY 21 GRANTE REALTY GROUP INC. BROKERAGE
Type주택 Split,House,단독 주택
Age 31-50
Lot Size50.2 * 100 Feet
Land Size5020 ft²
RoomsBed:4,Kitchen:1,Bath:2
Detail
Building
화장실 수2
침실수4
지상의 침실 수3
지하의 침실 수1
가전 제품Dishwasher,Dryer,Freezer,Stove,Washer,Window Coverings
지하 개발Finished
지하실 유형Partial (Finished)
스타일Detached
에어컨Central air conditioning
외벽Brick
난로True
난로수량1
Fire ProtectionSmoke Detectors
가열 방법Natural gas
난방 유형Baseboard heaters,Forced air
내부 크기1092.0000
유형House
유틸리티 용수Municipal water
Architectural StyleBacksplit 3
Fireplace있음
Property FeaturesCul de Sac/Dead End,Hospital,Other,Park,School
Rooms Above Grade16
Heat SourceElectric
Heat TypeForced Air
물Municipal
Laundry LevelLower Level
Water YNAYes
Telephone YNAYes
토지
충 면적0.122 ac|under 1/2 acre
면적0.122 ac|under 1/2 acre
토지false
시설Hospital,Park,Playground,Schools,Shopping
울타리유형Fence
하수도Municipal sewage system
Size Irregular0.122
Lot Size Range Acres< .50
주차장
Parking FeaturesPrivate Double
유틸리티
Electric YNA있음
주변
시설Hospital,공원,운동장,주변 학교,쇼핑
Location DescriptionLandsdowne to Kawartha Heights Blvd to Wintergreen Trail to Springwood Rd to S.O.P. OR Sherbrooke to Wooddale Blvd to Kawartha Heights Blvd to Wintergreen Trail to Springwood Rd to S.O.P
Zoning DescriptionR1
Other
특성Cul-de-sac,Southern exposure,Paved driveway
Internet Entire Listing Display있음
하수도Sewer
Basement완성되었다,Partial Basement
PoolNone
FireplaceY
A/CCentral Air
Heating강제 공기
Exposure북
Remarks
The kitchen boasts quartz counters, ceramic backsplash, nice oak cabinetry & b/i hutch w/quartz countertop. The cozy lower level offers a cozy family room w/laminate flooring & primary bedroom w/3pc ensuite. Downstairs is a sitting room w/gas fireplace, small den, laundry area & storage. Upstairs features 3 further bedrooms & 4pc bath. Outdoors the large fenced in backyard w/gazebo is perfect for children & entertaining while providing some privacy. This is a perfect family home or a starter home w/income potential. Family-friendly neighbourhood w/park steps away. Home is equipped w/forced air care furnace, central air & paved driveway.**Interboard listing: The Lakelands Association of Realtors** Bedroom upstairs is missing a door handle & sliding closet door (owner has ordered these & will replace before closing).
The listing data is provided under copyright by the Toronto Real Estate Board.
The listing data is deemed reliable but is not guaranteed accurate by the Toronto Real Estate Board nor RealMaster.
Location
Province:
Ontario
City:
Peterborough
Community:
Monaghan 12.04.0010
Crossroad:
Lansdowne to Kawartha Hts

