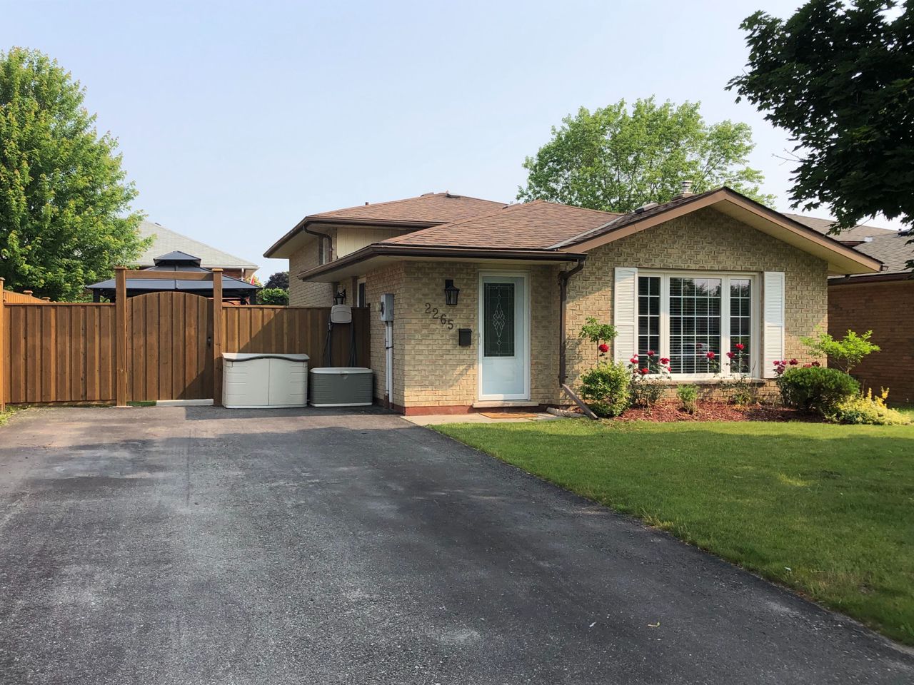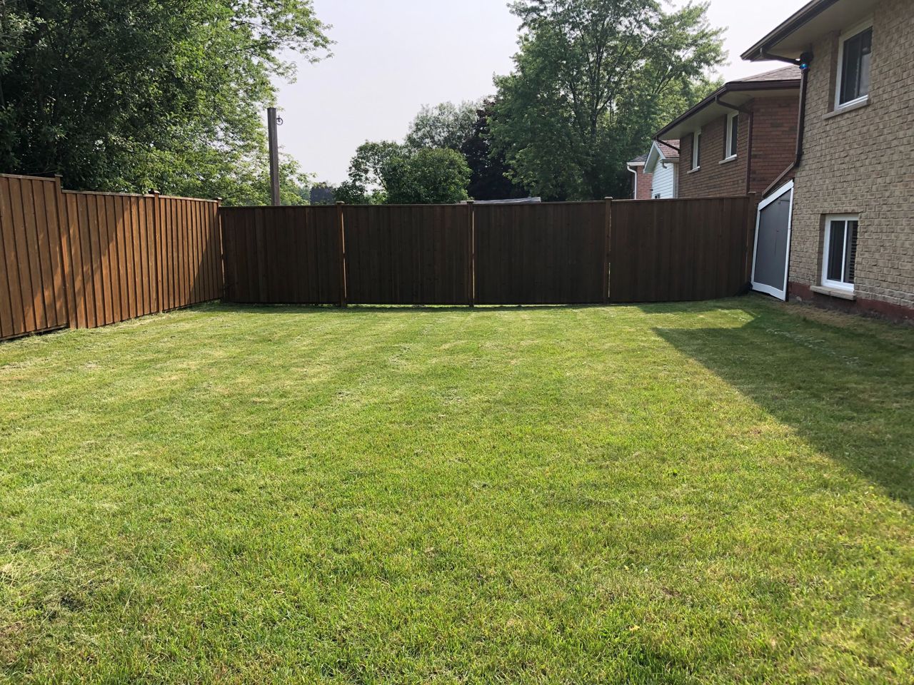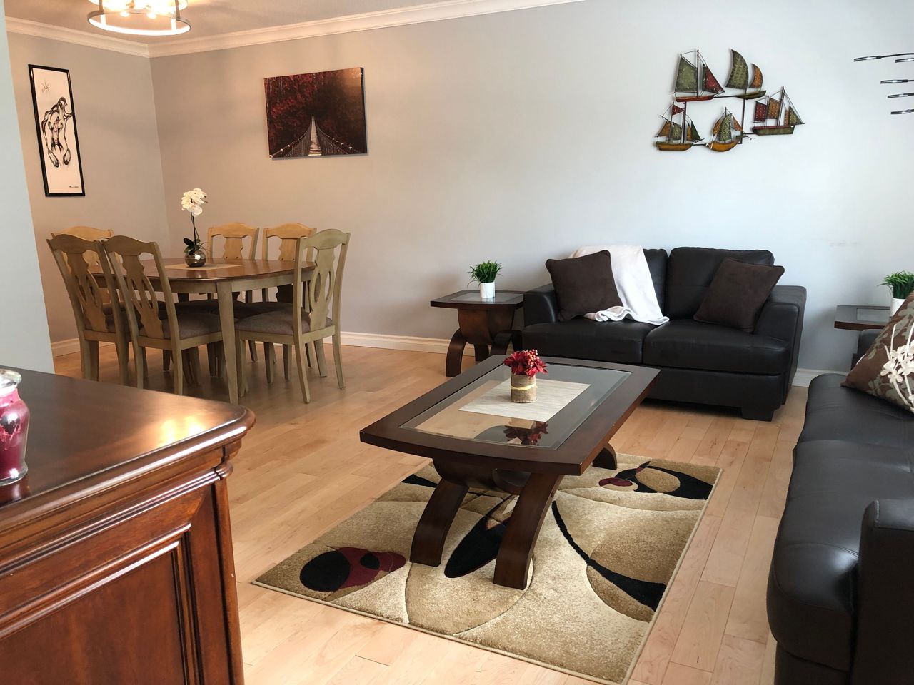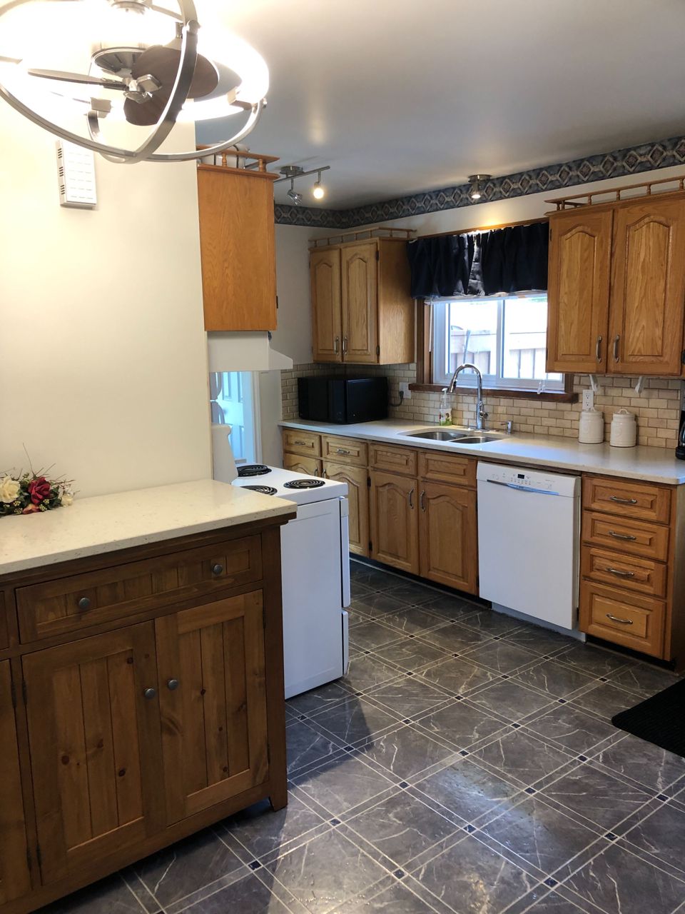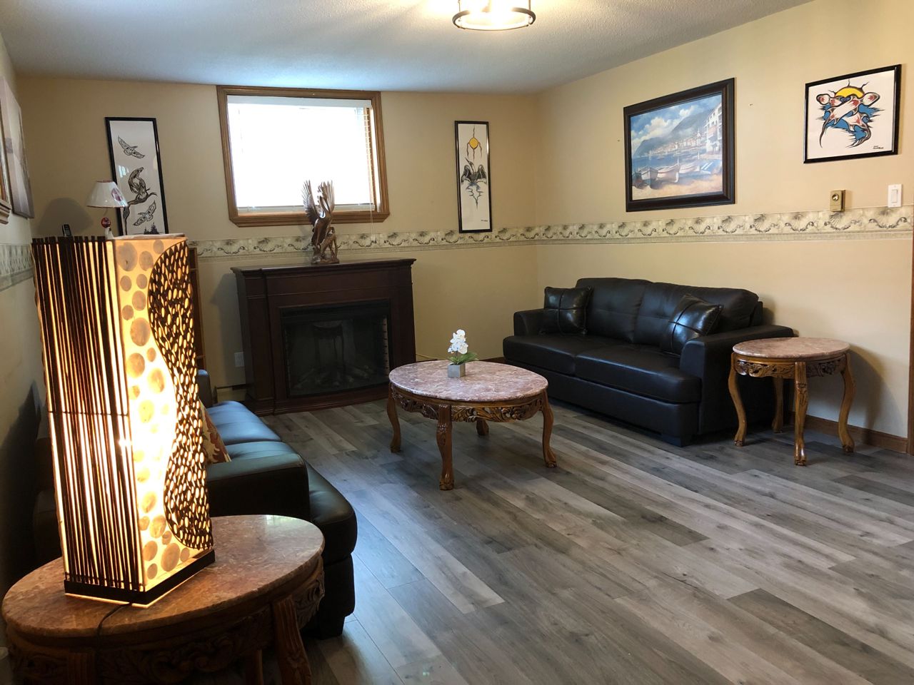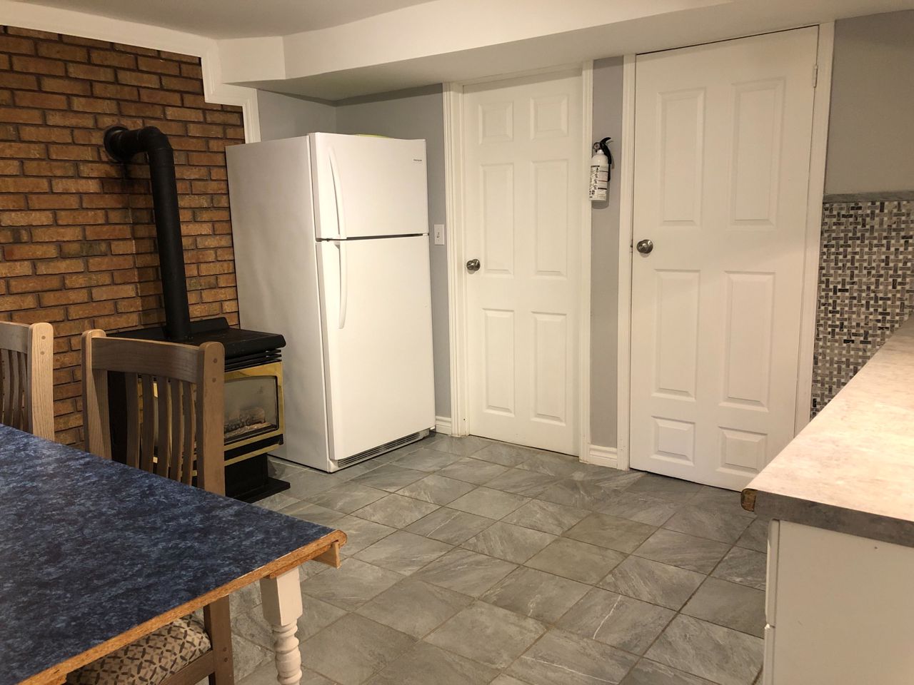- Ontario
- Peterborough
2265 Springwood Rd
SoldCAD$xxx,xxx
CAD$689,900 Asking price
2265 Springwood RoadPeterborough, Ontario, K9K1S3
Sold
424(0+4)| 2000-2500 sqft
Listing information last updated on Thu Aug 17 2023 10:43:09 GMT-0400 (Eastern Daylight Time)

Open Map
Log in to view more information
Go To LoginSummary
IDX6698136
StatusSold
Ownership TypeFreehold
PossessionFlexible
Brokered ByCENTURY 21 GRANTE REALTY GROUP INC. BROKERAGE
TypeResidential Split,House,Detached
Age 31-50
Lot Size50.2 * 100 Feet
Land Size5020 ft²
Square Footage2000-2500 sqft
RoomsBed:4,Kitchen:1,Bath:2
Detail
Building
Bathroom Total2
Bedrooms Total4
Bedrooms Above Ground3
Bedrooms Below Ground1
AppliancesDishwasher,Dryer,Freezer,Stove,Washer,Window Coverings
Basement DevelopmentFinished
Basement TypePartial (Finished)
Construction Style AttachmentDetached
Cooling TypeCentral air conditioning
Exterior FinishBrick
Fireplace PresentTrue
Fireplace Total1
Fire ProtectionSmoke Detectors
Heating FuelNatural gas
Heating TypeBaseboard heaters,Forced air
Size Interior1092.0000
TypeHouse
Utility WaterMunicipal water
Architectural StyleBacksplit 3
FireplaceYes
Property FeaturesCul de Sac/Dead End,Hospital,Other,Park,School
Rooms Above Grade16
Heat SourceElectric
Heat TypeForced Air
WaterMunicipal
Laundry LevelLower Level
Water YNAYes
Telephone YNAYes
Land
Size Total0.122 ac|under 1/2 acre
Size Total Text0.122 ac|under 1/2 acre
Acreagefalse
AmenitiesHospital,Park,Playground,Schools,Shopping
Fence TypeFence
SewerMunicipal sewage system
Size Irregular0.122
Lot Size Range Acres< .50
Parking
Parking FeaturesPrivate Double
Utilities
Electric YNAYes
Surrounding
Ammenities Near ByHospital,Park,Playground,Schools,Shopping
Location DescriptionLandsdowne to Kawartha Heights Blvd to Wintergreen Trail to Springwood Rd to S.O.P. OR Sherbrooke to Wooddale Blvd to Kawartha Heights Blvd to Wintergreen Trail to Springwood Rd to S.O.P
Zoning DescriptionR1
Other
FeaturesCul-de-sac,Southern exposure,Paved driveway
Internet Entire Listing DisplayYes
SewerSewer
BasementFinished,Partial Basement
PoolNone
FireplaceY
A/CCentral Air
HeatingForced Air
ExposureN
Remarks
The kitchen boasts quartz counters, ceramic backsplash, nice oak cabinetry & b/i hutch w/quartz countertop. The cozy lower level offers a cozy family room w/laminate flooring & primary bedroom w/3pc ensuite. Downstairs is a sitting room w/gas fireplace, small den, laundry area & storage. Upstairs features 3 further bedrooms & 4pc bath. Outdoors the large fenced in backyard w/gazebo is perfect for children & entertaining while providing some privacy. This is a perfect family home or a starter home w/income potential. Family-friendly neighbourhood w/park steps away. Home is equipped w/forced air care furnace, central air & paved driveway.**Interboard listing: The Lakelands Association of Realtors** Bedroom upstairs is missing a door handle & sliding closet door (owner has ordered these & will replace before closing).
The listing data is provided under copyright by the Toronto Real Estate Board.
The listing data is deemed reliable but is not guaranteed accurate by the Toronto Real Estate Board nor RealMaster.
Location
Province:
Ontario
City:
Peterborough
Community:
Monaghan 12.04.0010
Crossroad:
Lansdowne to Kawartha Hts

