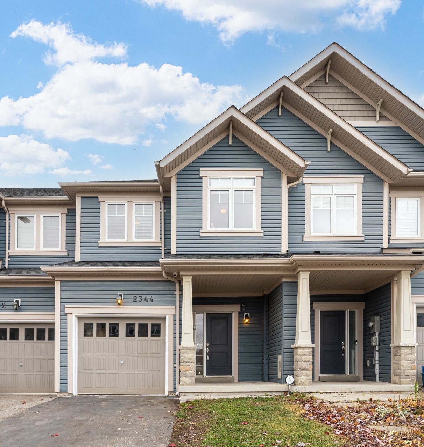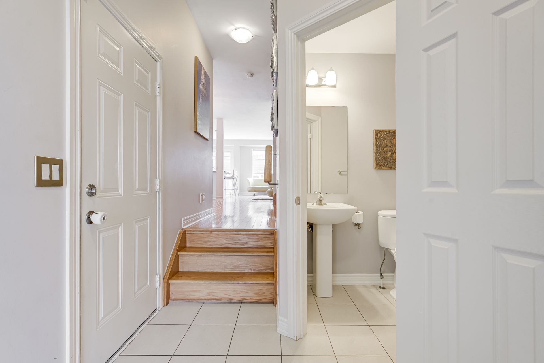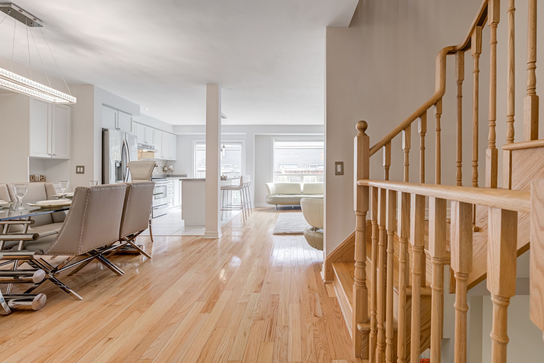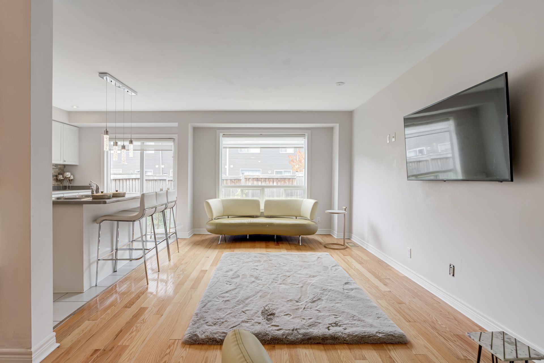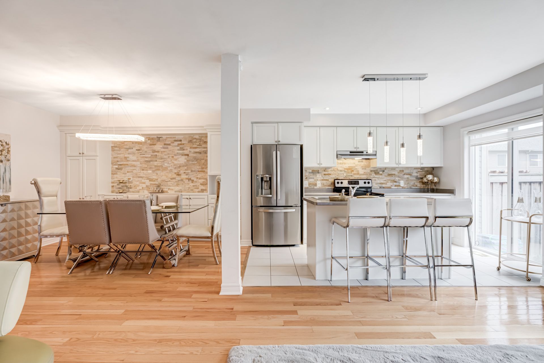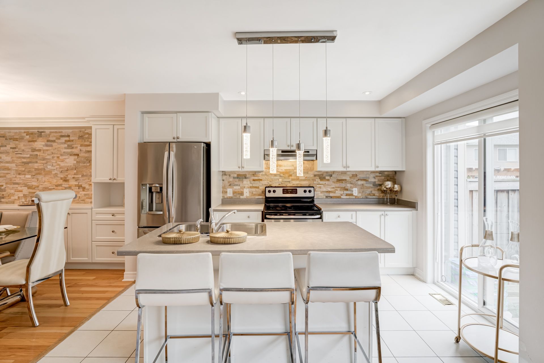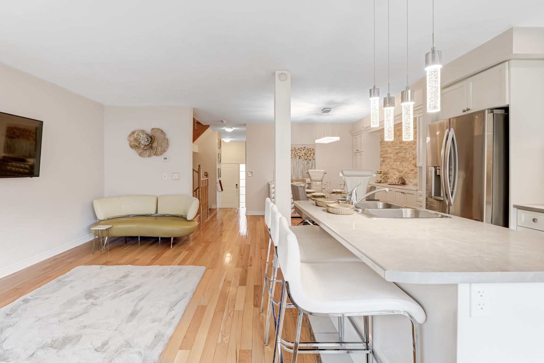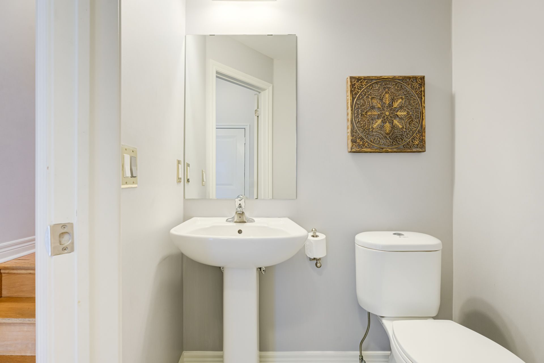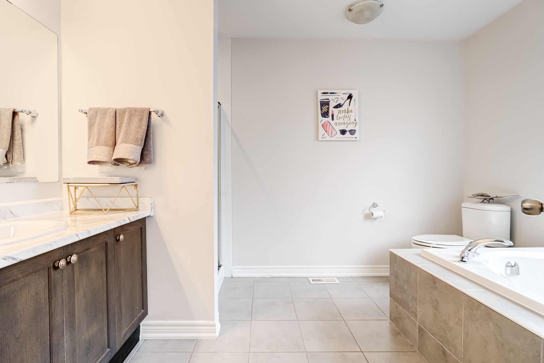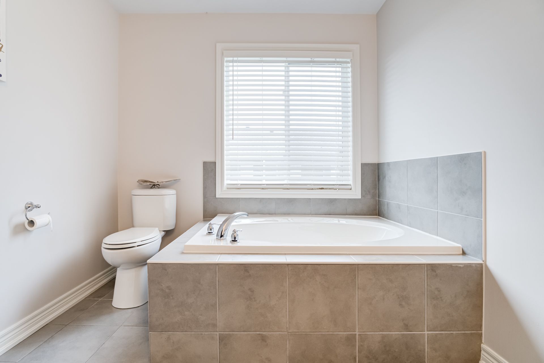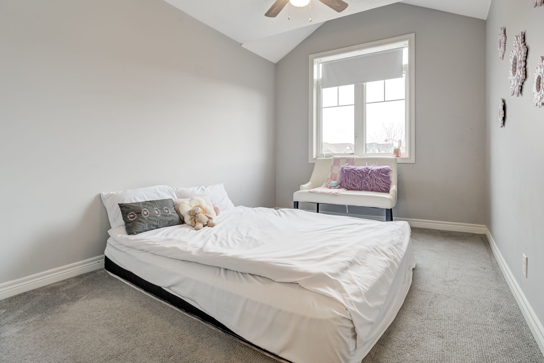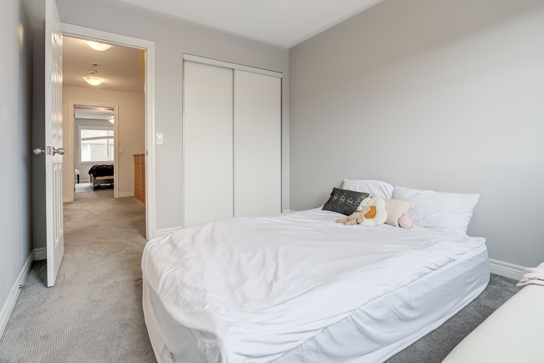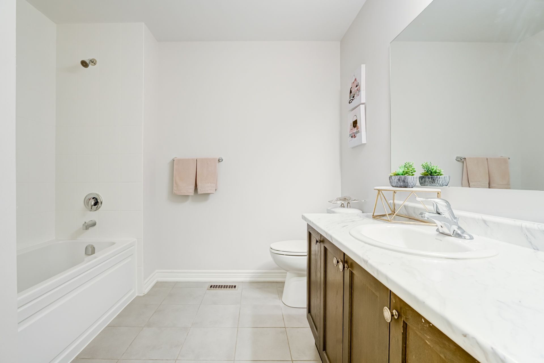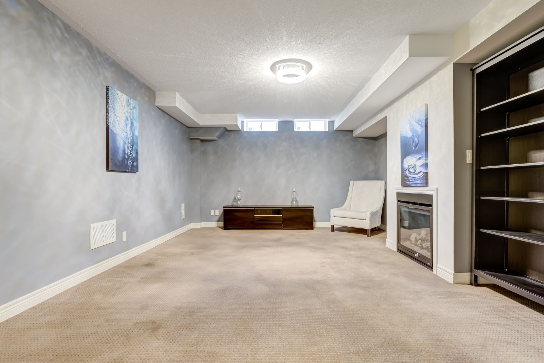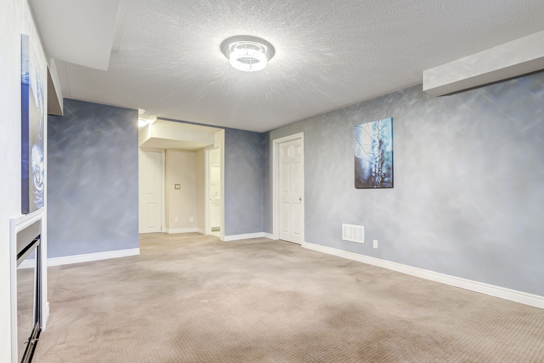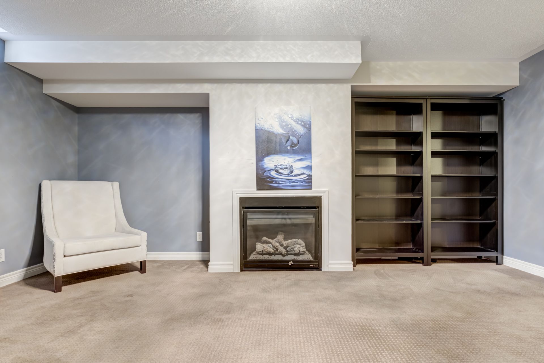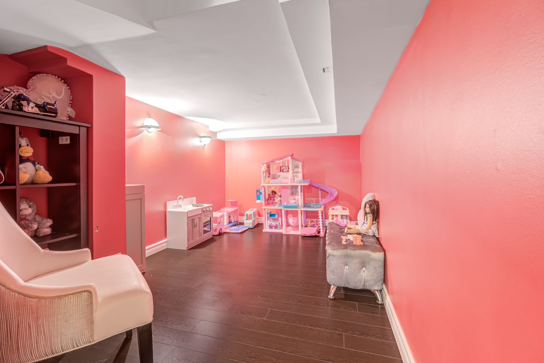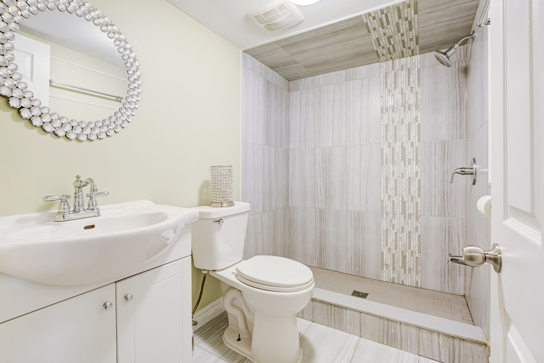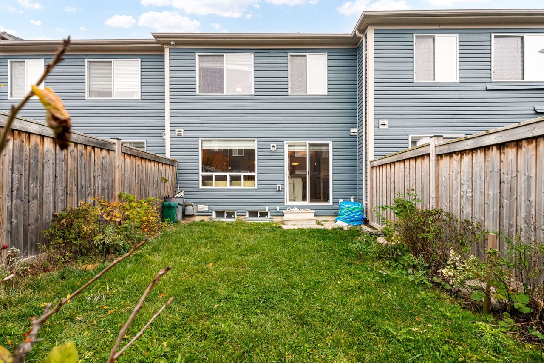- Ontario
- Oshawa
2344 Steeplechase St
SoldCAD$xxx,xxx
CAD$799,000 호가
2344 Steeplechase StreetOshawa, Ontario, L1L0E5
매출
3+143(1+2)| 1500-2000 sqft
Listing information last updated on Tue Dec 05 2023 14:41:05 GMT-0500 (Eastern Standard Time)

Open Map
Log in to view more information
Go To LoginSummary
IDE7318290
Status매출
소유권자유보유권
Possession15-30 days
Brokered ByREAL BROKER ONTARIO LTD.
Type주택 타운홈,외부
Age 6-15
Lot Size20.05 * 95.23 Feet
Land Size1909.36 ft²
RoomsBed:3+1,Kitchen:1,Bath:4
Parking1 (3) 붙박이 차고 +2
Detail
Building
화장실 수4
침실수4
지상의 침실 수3
지하의 침실 수1
지하 개발Finished
지하실 유형Full (Finished)
스타일Attached
에어컨Central air conditioning
외벽Vinyl siding
난로True
가열 방법Natural gas
난방 유형Forced air
내부 크기
층2
유형Row / Townhouse
Architectural Style2-Storey
Fireplace있음
난방있음
Property Attached있음
Property FeaturesFenced Yard,Golf,Park,Public Transit,School,Library
Rooms Above Grade6
Rooms Total8
Heat SourceGas
Heat TypeForced Air
물Municipal
Laundry LevelLower Level
차고있음
토지
면적20.05 x 95.23 FT
토지false
시설Park,Public Transit,Schools
Size Irregular20.05 x 95.23 FT
Lot Dimensions SourceOther
주차장
Parking FeaturesPrivate
주변
시설공원,대중 교통,주변 학교
Other
Internet Entire Listing Display있음
하수도Sewer
중앙 진공있음
Basement완성되었다,Full
PoolNone
FireplaceY
A/CCentral Air
Heating강제 공기
Exposure서쪽
Remarks
Welcome to your new home at 2344 Steeplechase Street. A 3+1 bed townhome that's more than just a house, it's a lifestyle. Imagine coming home after a long day at work, pulling in your garage or one of your two driveway parking spots. You walk into a home that's ready for you to live in, no reno's needed. The main fl. is designed for connection. The open-concept layout means you're never far from the action. Whether you're in the kitchen with a stylish stone backsplash & S/S Appliances or in the living room, you're always part of the conversation. The dining room is a showstopper; statement stone wall & custom cabinets. The perfect backdrop for the dinner parties you'll host and the memories you'll create. The primary bed is your sanctuary. W/ its own 4 pc ensuite and spacious w/I closet, it's all about you. The basement? Finished and versatile, it comes w/ its own bathroom and gas fireplace. Use it as a media room, playroom, or convert into an extra bedroom. The choice is yours.Young & Growing Family Haven. Steps to Costco & RioCan Plaza! 10 mins to LakeRidge Hospital. 5 mins to 412, 10 mins to 401, 3 mins to 407, walking distance to banks and parks and top-rated schools. UOIT & Durham College just mins away.
The listing data is provided under copyright by the Toronto Real Estate Board.
The listing data is deemed reliable but is not guaranteed accurate by the Toronto Real Estate Board nor RealMaster.
Location
Province:
Ontario
City:
Oshawa
Community:
Windfields 10.07.0040
Crossroad:
Simcoe St N / Britannia Ave E
Room
Room
Level
Length
Width
Area
Living Room
메인
17.49
10.83
189.33
Dining Room
메인
12.27
10.83
132.85
주방
메인
12.40
8.23
102.13
Primary Bedroom
Second
17.85
10.83
193.23
Bedroom 2
Second
12.17
9.35
113.81
Bedroom 3
Second
11.68
9.35
109.21
레크리에이션
Lower
17.91
12.99
232.73
기타
Lower
13.06
7.74
101.10
School Info
Private SchoolsK-8 Grades Only
Northern Dancer Public School
2200 Bridle Rd, 오샤와0.589 km
ElementaryMiddleEnglish
9-12 Grades Only
O'Neill Collegiate And Vocational Institute
301 Simcoe St N, 오샤와6.272 km
SecondaryEnglish
K-8 Grades Only
Durham Catholic Virtual Elementary School
60 Seggar Ave, Ajax14.482 km
ElementaryMiddleEnglish
K-8 Grades Only
St. Anne Catholic School
2465 Bridle Rd, 오샤와0.582 km
ElementaryMiddleEnglish
9-12 Grades Only
Monsignor Paul Dwyer Catholic High School
700 Stevenson Rd N, 오샤와5.238 km
SecondaryEnglish
1-8 Grades Only
Jeanne Sauvé Public School
950 Coldstream Dr, 오샤와3.576 km
ElementaryMiddleFrench Immersion Program
9-12 Grades Only
R S Mclaughlin Collegiate And Vocational Institute
570 Stevenson Rd N, 오샤와5.553 km
SecondaryFrench Immersion Program
1-8 Grades Only
St. Kateri Tekakwitha Catholic School
1425 Coldstream Dr, 오샤와4.521 km
ElementaryMiddleFrench Immersion Program
9-9 Grades Only
Monsignor Paul Dwyer Catholic High School
700 Stevenson Rd N, 오샤와5.238 km
MiddleFrench Immersion Program
10-12 Grades Only
Father Leo J. Austin Catholic Secondary School
1020 Dryden Blvd, whitby6.111 km
SecondaryFrench Immersion Program
Book Viewing
Your feedback has been submitted.
Submission Failed! Please check your input and try again or contact us

