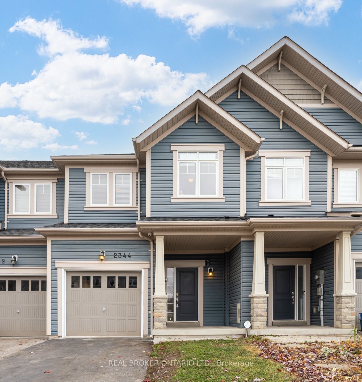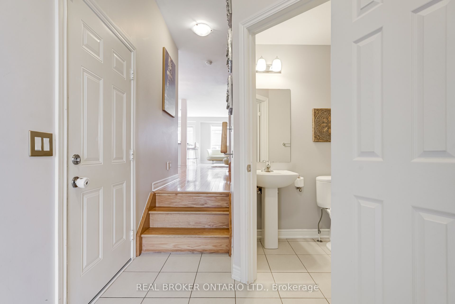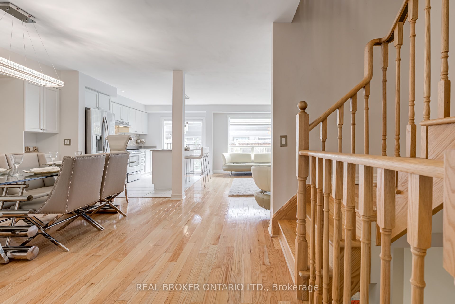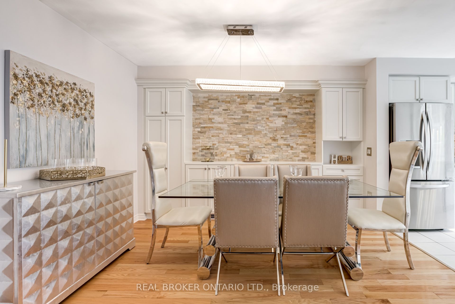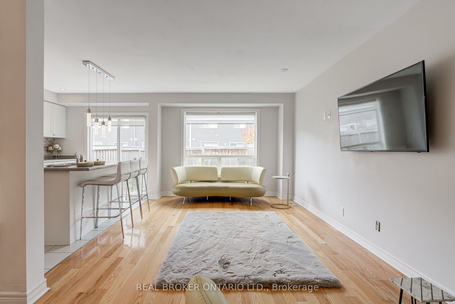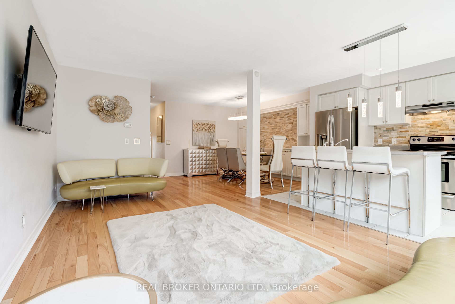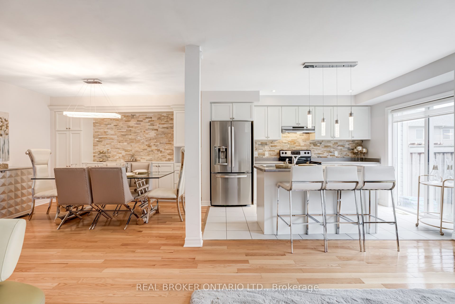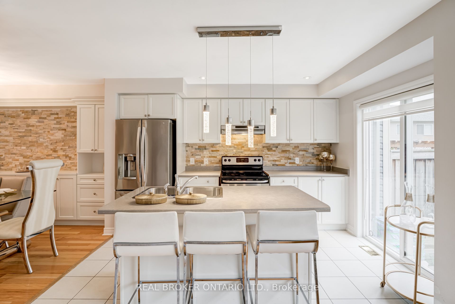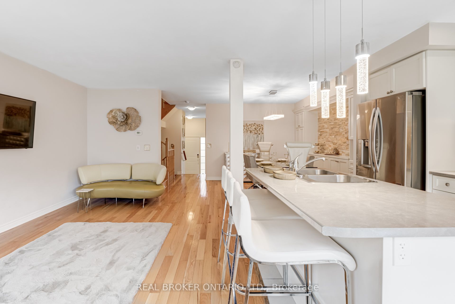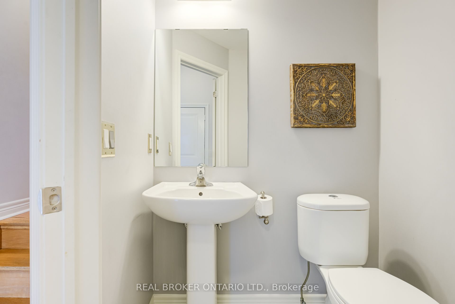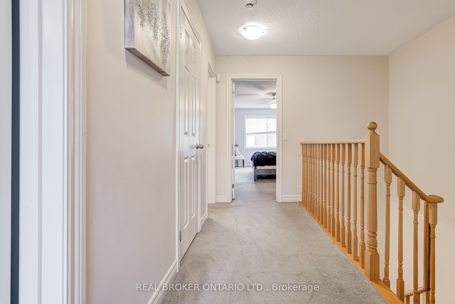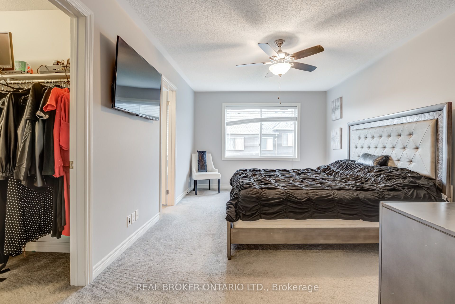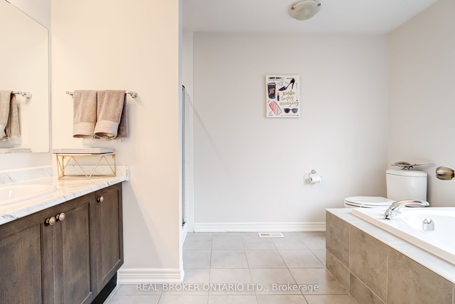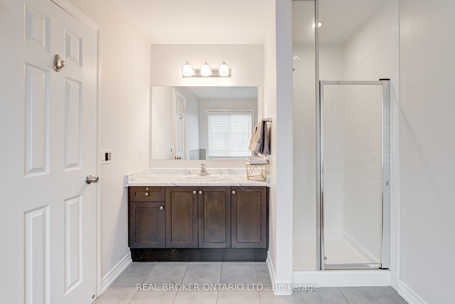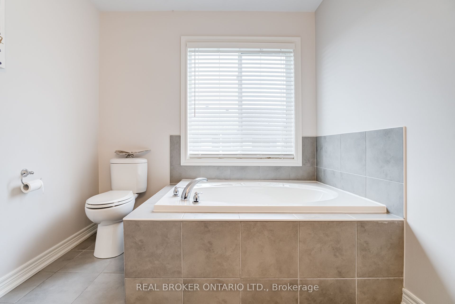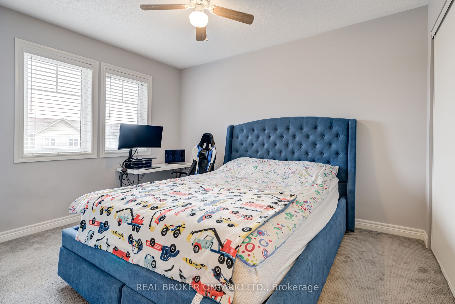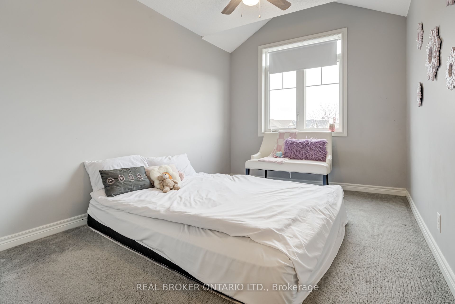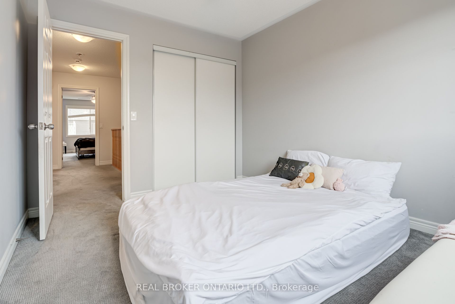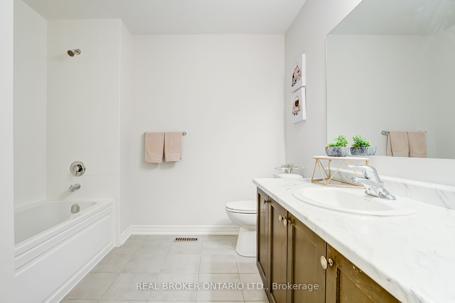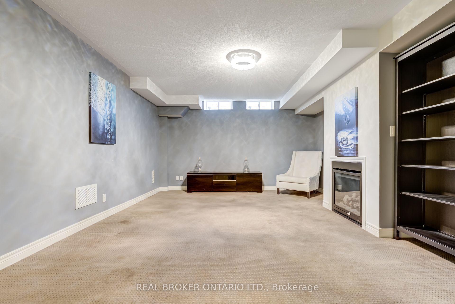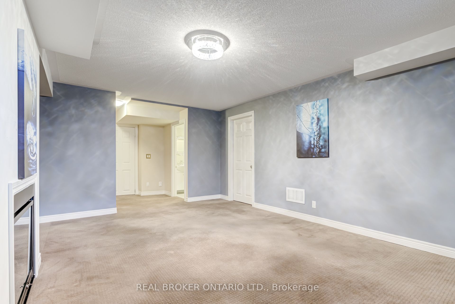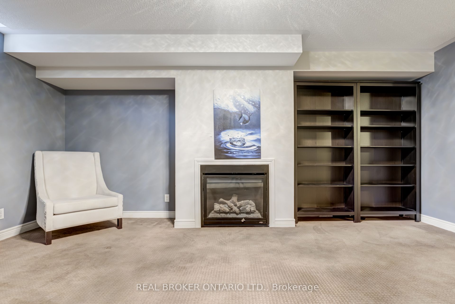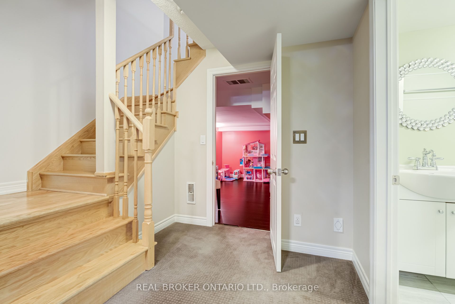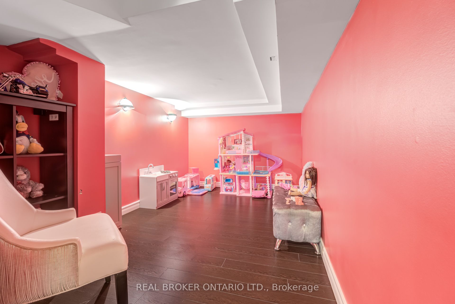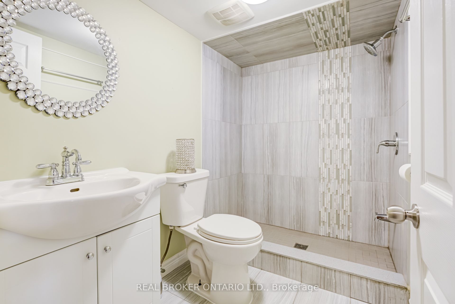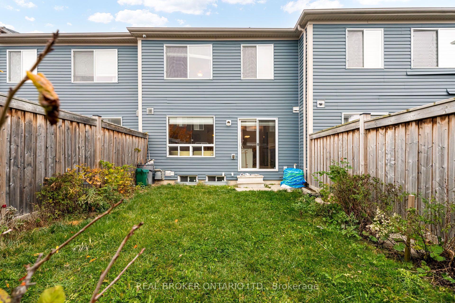- Ontario
- Oshawa
2344 Steeplechase St
SoldCAD$xxx,xxx
CAD$799,000 Asking price
2344 Steeplechase StOshawa, Ontario, L1L0E5
Sold
3+143(1+2)| 1500-2000 sqft
Listing information last updated on December 5th, 2023 at 7:41pm UTC.

Open Map
Log in to view more information
Go To LoginSummary
IDE7318290
StatusSold
Ownership TypeFreehold
Possession15-30 days
Brokered ByREAL BROKER ONTARIO LTD.
TypeResidential Townhouse,Attached
Age 6-15
Lot Size20.05 * 95.23 Feet
Land Size1909.36 ft²
Square Footage1500-2000 sqft
RoomsBed:3+1,Kitchen:1,Bath:4
Parking1 (3) Built-In +2
Detail
Building
Bathroom Total4
Bedrooms Total4
Bedrooms Above Ground3
Bedrooms Below Ground1
Basement DevelopmentFinished
Basement TypeFull (Finished)
Construction Style AttachmentAttached
Cooling TypeCentral air conditioning
Exterior FinishVinyl siding
Fireplace PresentTrue
Heating FuelNatural gas
Heating TypeForced air
Size Interior
Stories Total2
TypeRow / Townhouse
Architectural Style2-Storey
FireplaceYes
HeatingYes
Property AttachedYes
Property FeaturesFenced Yard,Golf,Park,Public Transit,School,Library
Rooms Above Grade6
Rooms Total8
Heat SourceGas
Heat TypeForced Air
WaterMunicipal
Laundry LevelLower Level
GarageYes
Land
Size Total Text20.05 x 95.23 FT
Acreagefalse
AmenitiesPark,Public Transit,Schools
Size Irregular20.05 x 95.23 FT
Lot Dimensions SourceOther
Parking
Parking FeaturesPrivate
Surrounding
Ammenities Near ByPark,Public Transit,Schools
Other
Internet Entire Listing DisplayYes
SewerSewer
Central VacuumYes
BasementFinished,Full
PoolNone
FireplaceY
A/CCentral Air
HeatingForced Air
ExposureW
Remarks
Welcome to your new home at 2344 Steeplechase Street. A 3+1 bed townhome that's more than just a house, it's a lifestyle. Imagine coming home after a long day at work, pulling in your garage or one of your two driveway parking spots. You walk into a home that's ready for you to live in, no reno's needed. The main fl. is designed for connection. The open-concept layout means you're never far from the action. Whether you're in the kitchen with a stylish stone backsplash & S/S Appliances or in the living room, you're always part of the conversation. The dining room is a showstopper; statement stone wall & custom cabinets. The perfect backdrop for the dinner parties you'll host and the memories you'll create. The primary bed is your sanctuary. W/ its own 4 pc ensuite and spacious w/I closet, it's all about you. The basement? Finished and versatile, it comes w/ its own bathroom and gas fireplace. Use it as a media room, playroom, or convert into an extra bedroom. The choice is yours.
The listing data is provided under copyright by the Toronto Real Estate Board.
The listing data is deemed reliable but is not guaranteed accurate by the Toronto Real Estate Board nor RealMaster.
Location
Province:
Ontario
City:
Oshawa
Community:
Windfields 10.07.0040
Crossroad:
Simcoe St N / Britannia Ave E
Room
Room
Level
Length
Width
Area
Living Room
Main
17.49
10.83
189.33
Dining Room
Main
12.27
10.83
132.85
Kitchen
Main
12.40
8.23
102.13
Primary Bedroom
Second
17.85
10.83
193.23
Bedroom 2
Second
12.17
9.35
113.81
Bedroom 3
Second
11.68
9.35
109.21
Recreation
Lower
17.91
12.99
232.73
Other
Lower
13.06
7.74
101.10
School Info
Private SchoolsK-8 Grades Only
Northern Dancer Public School
2200 Bridle Rd, Oshawa0.589 km
ElementaryMiddleEnglish
9-12 Grades Only
O'Neill Collegiate And Vocational Institute
301 Simcoe St N, Oshawa6.272 km
SecondaryEnglish
K-8 Grades Only
Durham Catholic Virtual Elementary School
60 Seggar Ave, Ajax14.482 km
ElementaryMiddleEnglish
K-8 Grades Only
St. Anne Catholic School
2465 Bridle Rd, Oshawa0.582 km
ElementaryMiddleEnglish
9-12 Grades Only
Monsignor Paul Dwyer Catholic High School
700 Stevenson Rd N, Oshawa5.238 km
SecondaryEnglish
1-8 Grades Only
Jeanne Sauvé Public School
950 Coldstream Dr, Oshawa3.576 km
ElementaryMiddleFrench Immersion Program
9-12 Grades Only
R S Mclaughlin Collegiate And Vocational Institute
570 Stevenson Rd N, Oshawa5.553 km
SecondaryFrench Immersion Program
1-8 Grades Only
St. Kateri Tekakwitha Catholic School
1425 Coldstream Dr, Oshawa4.521 km
ElementaryMiddleFrench Immersion Program
9-9 Grades Only
Monsignor Paul Dwyer Catholic High School
700 Stevenson Rd N, Oshawa5.238 km
MiddleFrench Immersion Program
10-12 Grades Only
Father Leo J. Austin Catholic Secondary School
1020 Dryden Blvd, Whitby6.111 km
SecondaryFrench Immersion Program
Book Viewing
Your feedback has been submitted.
Submission Failed! Please check your input and try again or contact us

