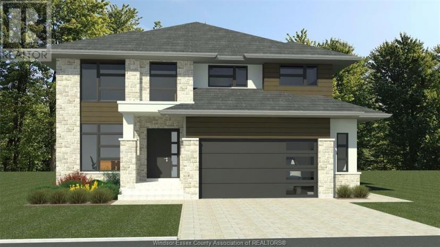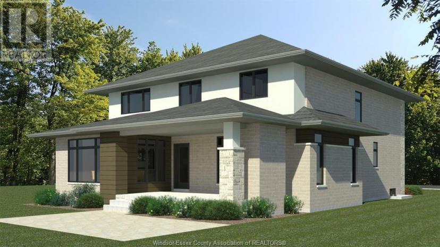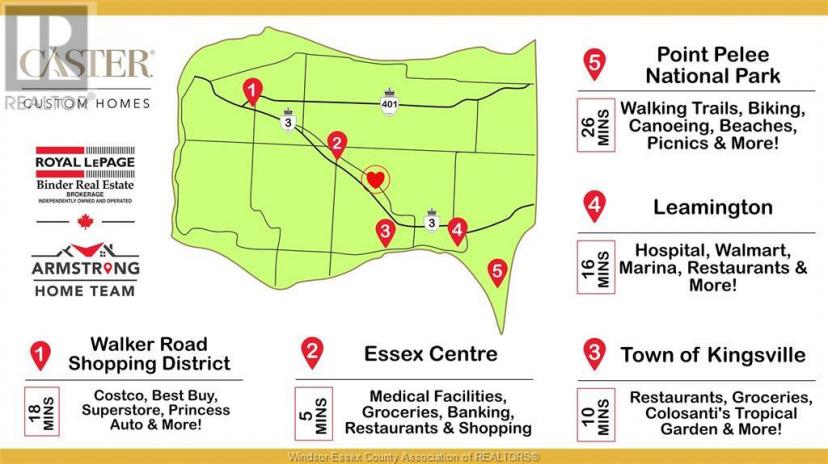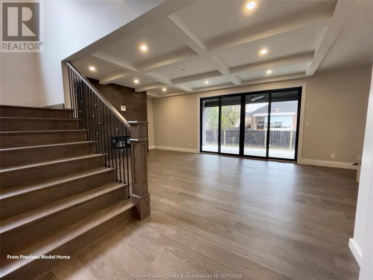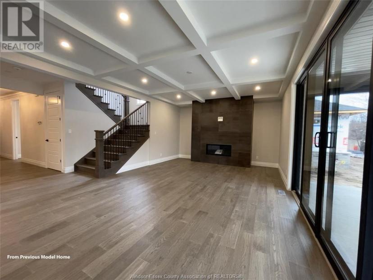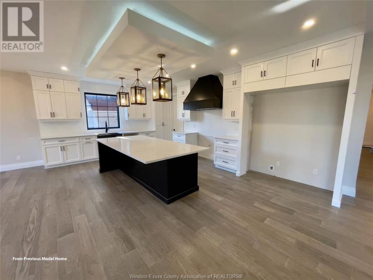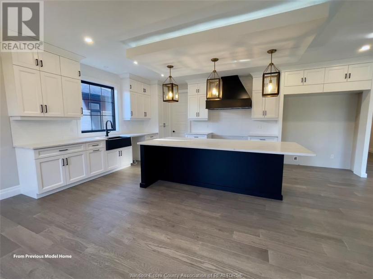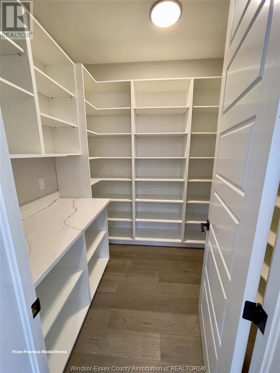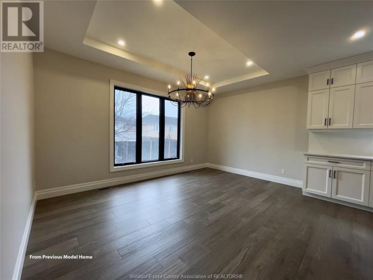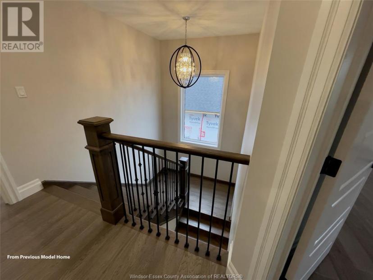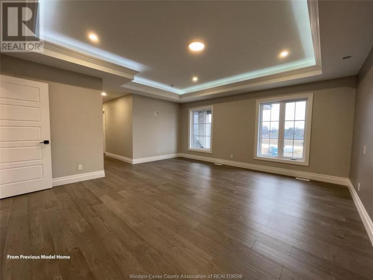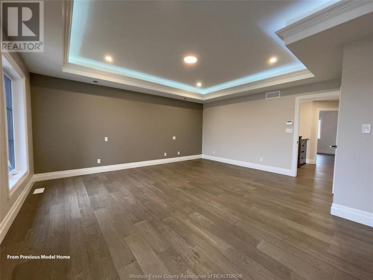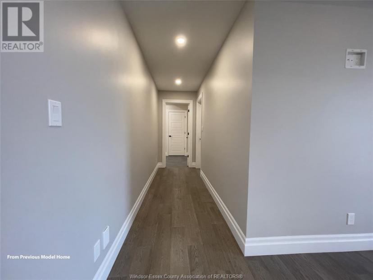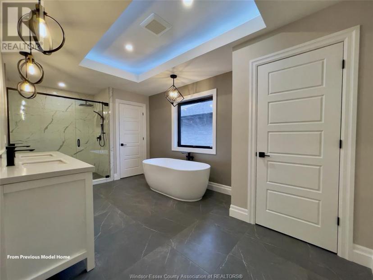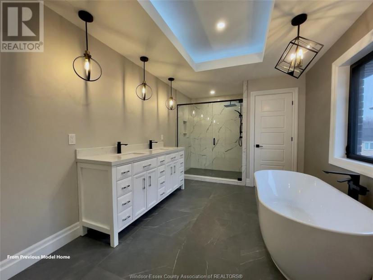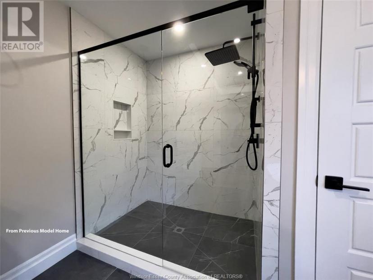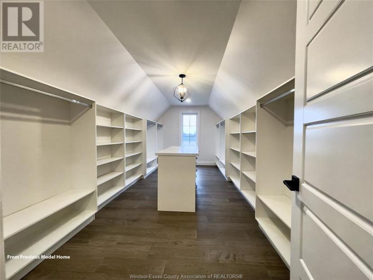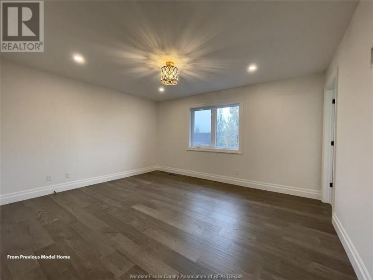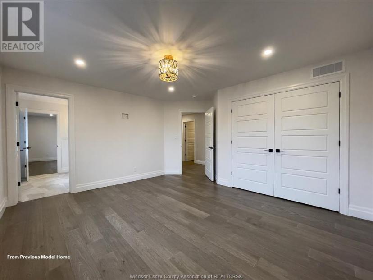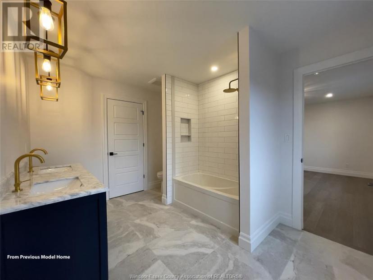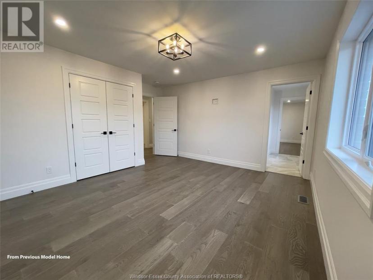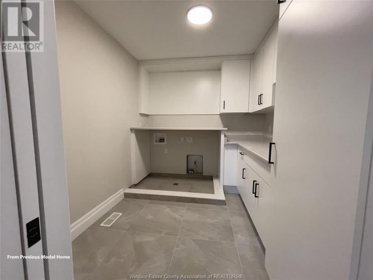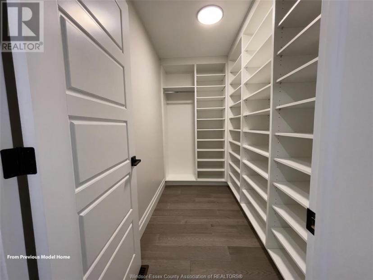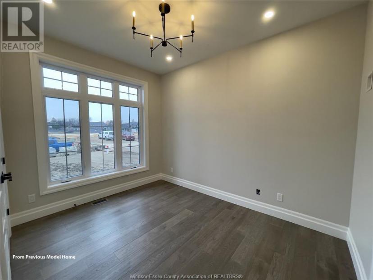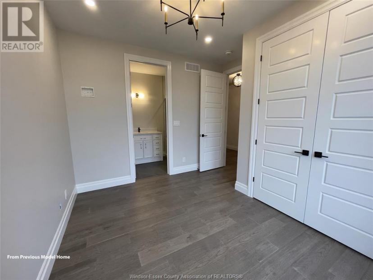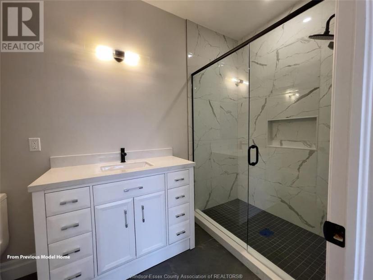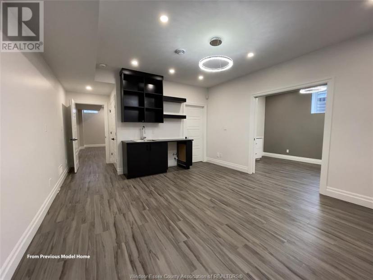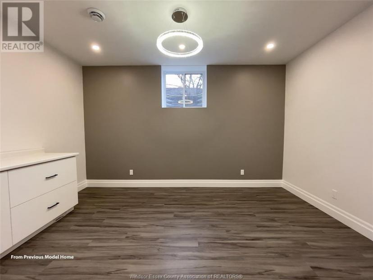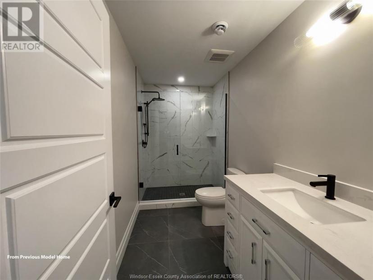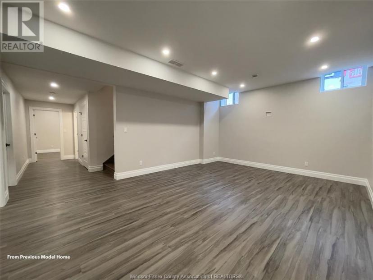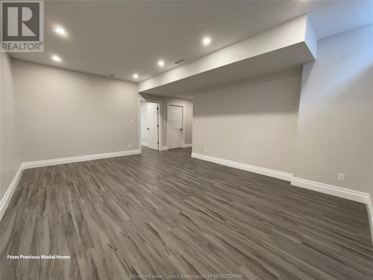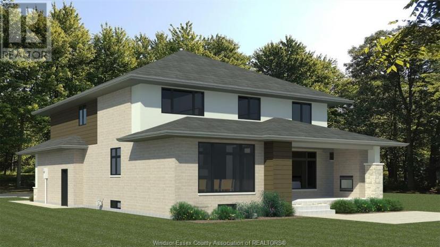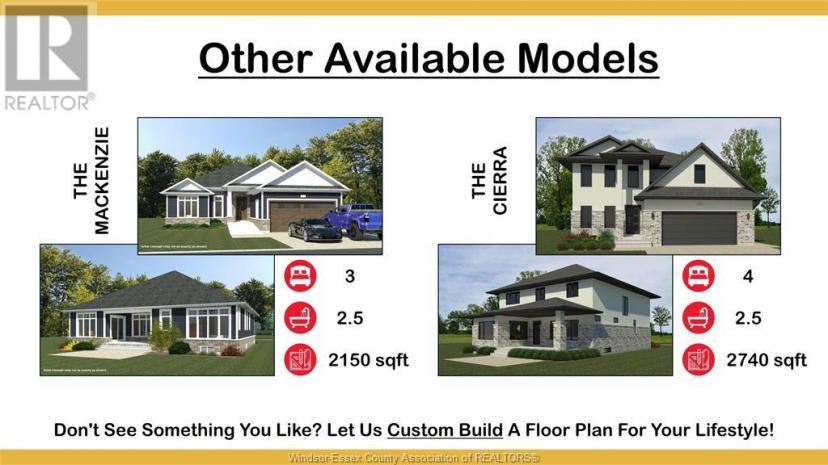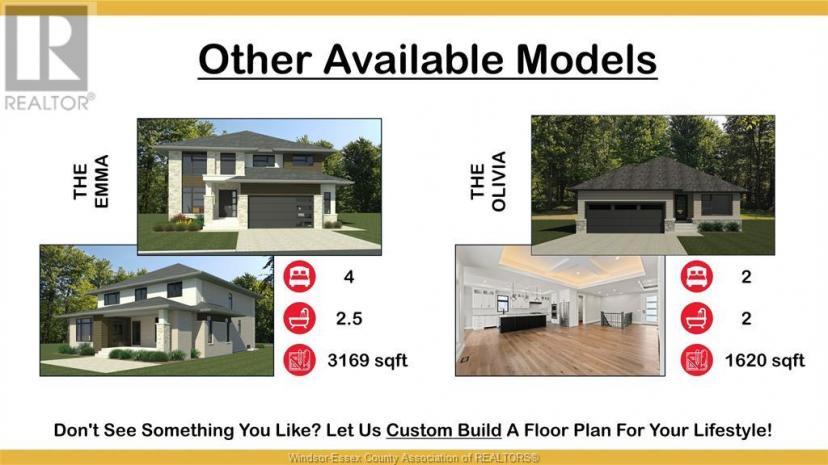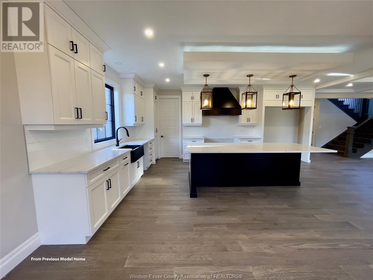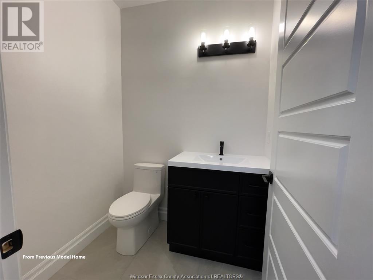- Ontario
- Kingsville
60 Belleview Dr
CAD$1,375,000 판매
60 Belleview DrKingsville, Ontario, N0R1B0
43| 3169 sqft

Open Map
Log in to view more information
Go To LoginSummary
ID24006602
StatusCurrent Listing
소유권Freehold
TypeResidential House,Detached
RoomsBed:4,Bath:3
Square Footage3169 sqft
Lot Size57 * 162 undefined 57X162
Land Size57X162
Age
Listing Courtesy ofROYAL LEPAGE BINDER REAL ESTATE - 640
Detail
건물
화장실 수3
침실수4
지상의 침실 수4
스타일Detached
에어컨Central air conditioning
외벽Brick,Stone
난로연료Gas
난로True
난로유형Direct vent
바닥Ceramic/Porcelain,Hardwood
기초 유형Concrete
화장실1
가열 방법Natural gas
난방 유형Forced air,Furnace,Heat Recovery Ventilation (HRV)
내부 크기3169.0000
층2
총 완성 면적3169 sqft
토지
면적57X162
토지false
Size Irregular57X162
주차장
Attached Garage
차고
Inside Entry
기타
특성Double width or more driveway,Front Driveway,Gravel Driveway
FireplaceTrue
HeatingForced air,Furnace,Heat Recovery Ventilation (HRV)
Remarks
Welcome to this luxury 3169 SQFT, 2-Storey home with no rear neighbours and generous allowances to be built by Caster Custom Homes! Enjoy contemporary inspired design with prem. finishes throughout this 4 bed and 2.5 bath masterpiece. Entering the home you are greeted by 9' ceilings featuring architectural crown moulding w/rope lighting and a view through picturesque windows through to the back covered porch! The living room is accented by a grid ceiling and beautiful gas fireplace w/stone surround and built-in cabinetry. The kitchen features custom Cremasco cabinetry, a massive 9.5' island, walk-in pantry and stone counters. The dining area enjoys expansive windows with views onto the the 22'x12' cov'd concrete porch w/opt. gas fireplace. Walking up your natural wood staircase you will find the owner's suite with massive walk-in closet and a stunning 5-piece ensuite bath. The 2nd storey is also home to 3 generously sized bedrooms, laundry and bathroom. Call to tour the Model Home! (id:22211)
The listing data above is provided under copyright by the Canada Real Estate Association.
The listing data is deemed reliable but is not guaranteed accurate by Canada Real Estate Association nor RealMaster.
MLS®, REALTOR® & associated logos are trademarks of The Canadian Real Estate Association.
Location
Province:
Ontario
City:
Kingsville
Room
Room
Level
Length
Width
Area
4pc Bathroom
Second
NaN
Measurements not available
5pc Ensuite bath
Second
NaN
Measurements not available
거실
Second
NaN
Measurements not available
침실
Second
NaN
Measurements not available
침실
Second
NaN
Measurements not available
침실
Second
NaN
Measurements not available
Primary Bedroom
Second
NaN
Measurements not available
2pc Bathroom
메인
NaN
Measurements not available
식사
메인
NaN
Measurements not available
주방
메인
NaN
Measurements not available
Living/Fireplace
메인
NaN
Measurements not available
Mud
메인
NaN
Measurements not available
사무실
메인
NaN
Measurements not available
현관
메인
NaN
Measurements not available

