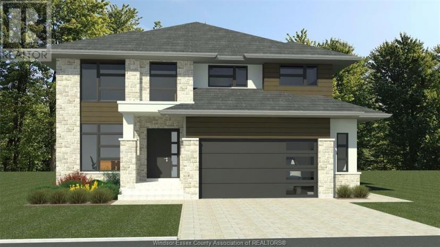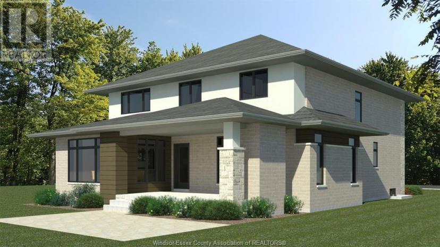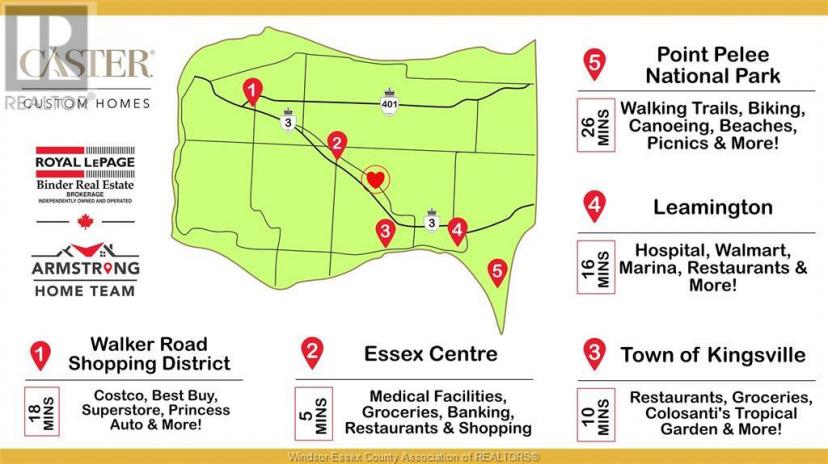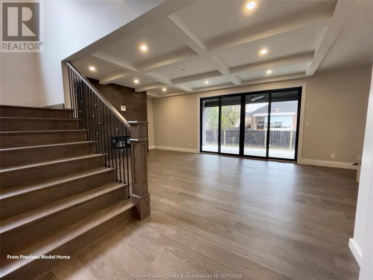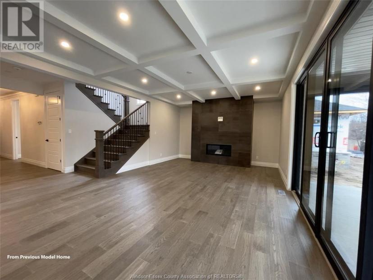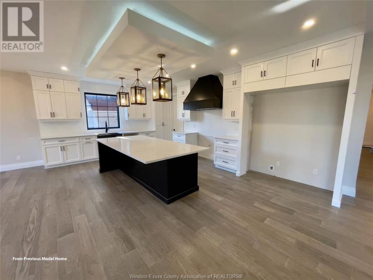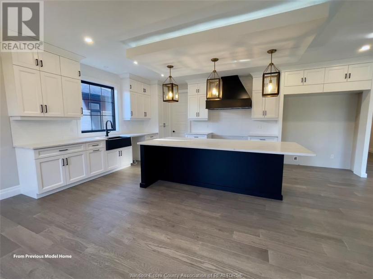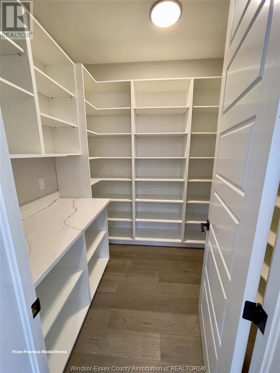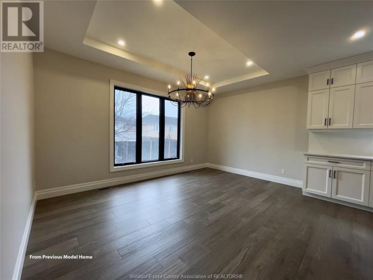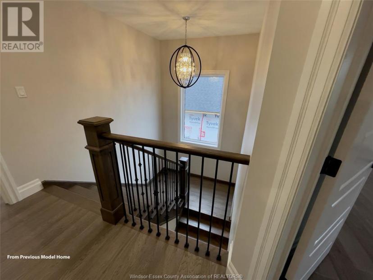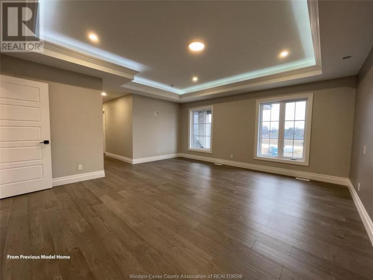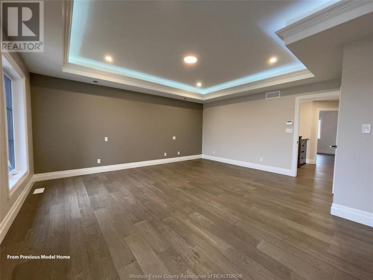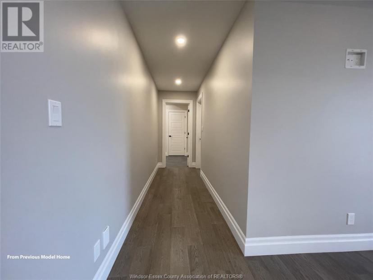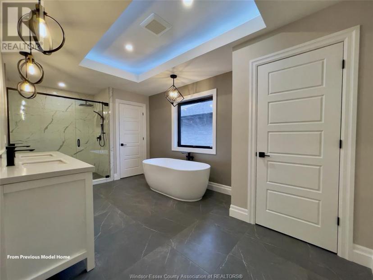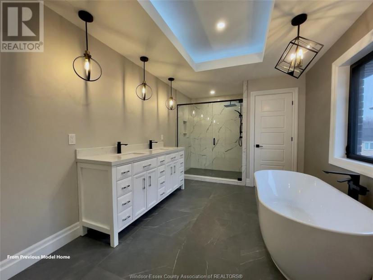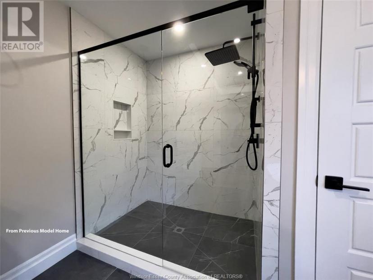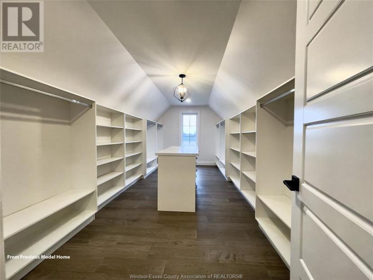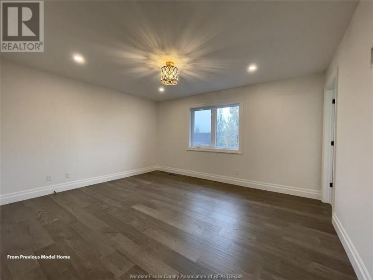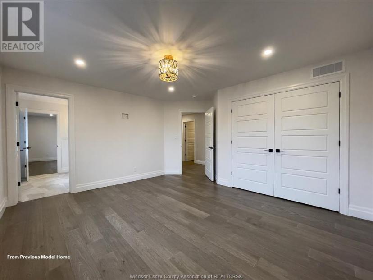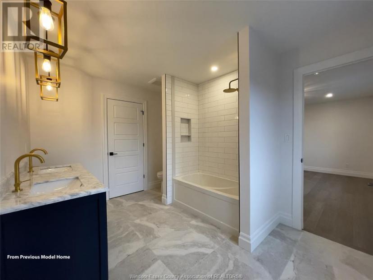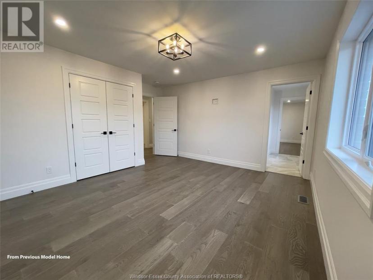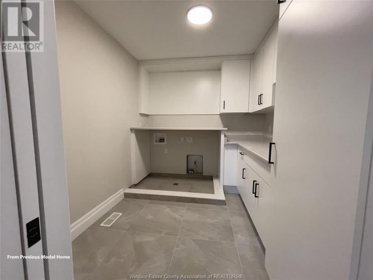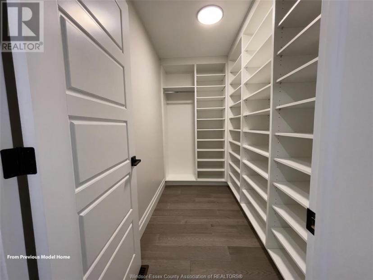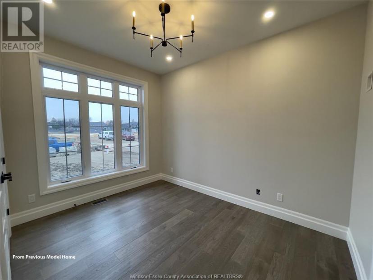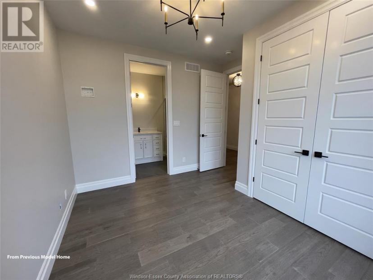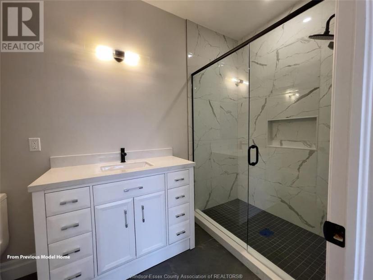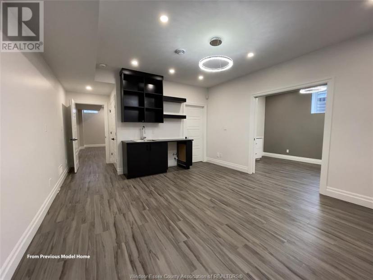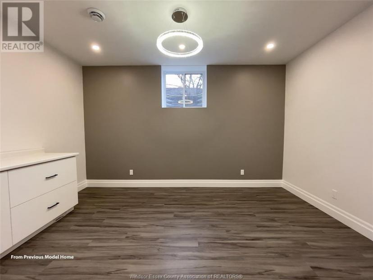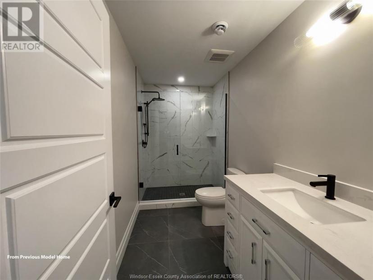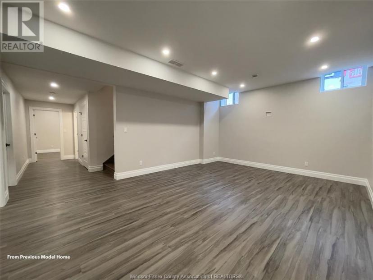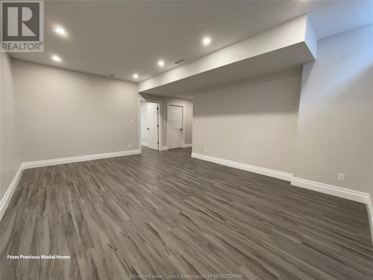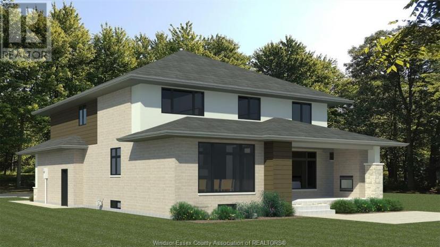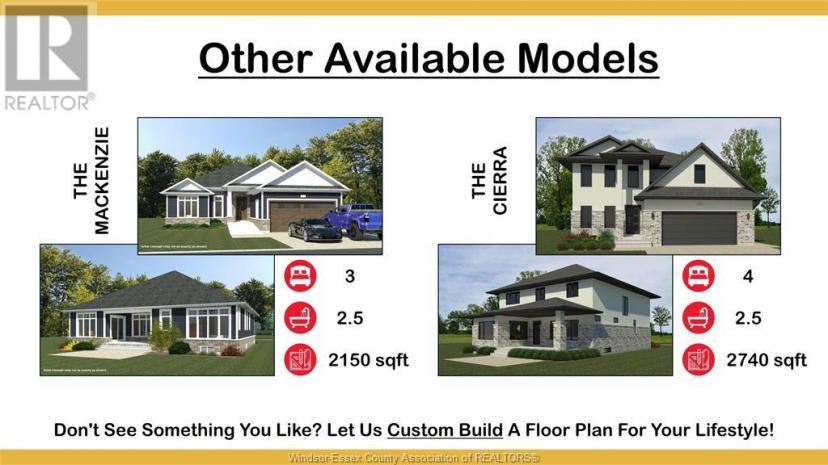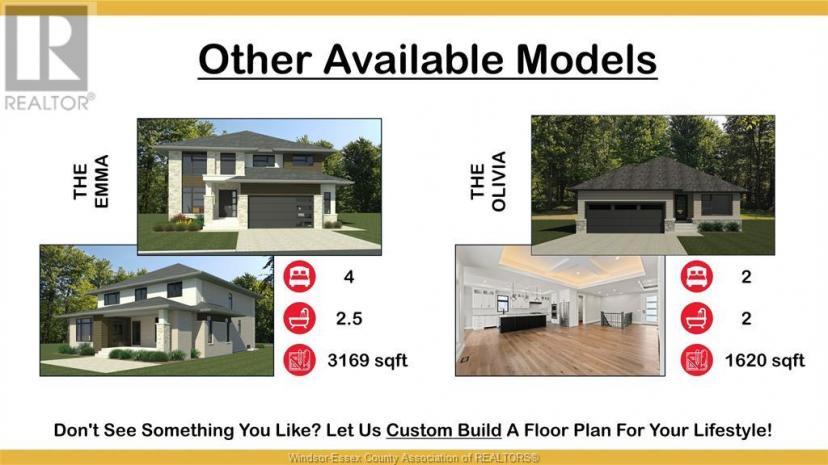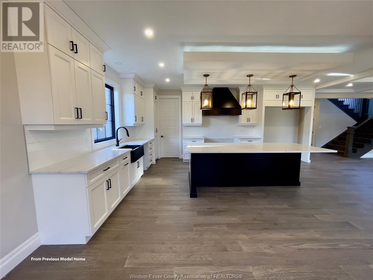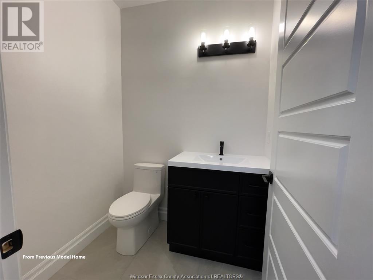- Ontario
- Kingsville
60 Belleview Dr
CAD$1,375,000 Sale
60 Belleview DrKingsville, Ontario, N0R1B0
43| 3169 sqft

Open Map
Log in to view more information
Go To LoginSummary
ID24006602
StatusCurrent Listing
Ownership TypeFreehold
TypeResidential House,Detached
RoomsBed:4,Bath:3
Square Footage3169 sqft
Lot Size57 * 162 undefined 57X162
Land Size57X162
Age
Listing Courtesy ofROYAL LEPAGE BINDER REAL ESTATE - 640
Detail
Building
Bathroom Total3
Bedrooms Total4
Bedrooms Above Ground4
Construction Style AttachmentDetached
Cooling TypeCentral air conditioning
Exterior FinishBrick,Stone
Fireplace FuelGas
Fireplace PresentTrue
Fireplace TypeDirect vent
Flooring TypeCeramic/Porcelain,Hardwood
Foundation TypeConcrete
Half Bath Total1
Heating FuelNatural gas
Heating TypeForced air,Furnace,Heat Recovery Ventilation (HRV)
Size Interior3169.0000
Stories Total2
Total Finished Area3169 sqft
Land
Size Total Text57X162
Acreagefalse
Size Irregular57X162
Parking
Attached Garage
Garage
Inside Entry
Other
FeaturesDouble width or more driveway,Front Driveway,Gravel Driveway
FireplaceTrue
HeatingForced air,Furnace,Heat Recovery Ventilation (HRV)
Remarks
Welcome to this luxury 3169 SQFT, 2-Storey home with no rear neighbours and generous allowances to be built by Caster Custom Homes! Enjoy contemporary inspired design with prem. finishes throughout this 4 bed and 2.5 bath masterpiece. Entering the home you are greeted by 9' ceilings featuring architectural crown moulding w/rope lighting and a view through picturesque windows through to the back covered porch! The living room is accented by a grid ceiling and beautiful gas fireplace w/stone surround and built-in cabinetry. The kitchen features custom Cremasco cabinetry, a massive 9.5' island, walk-in pantry and stone counters. The dining area enjoys expansive windows with views onto the the 22'x12' cov'd concrete porch w/opt. gas fireplace. Walking up your natural wood staircase you will find the owner's suite with massive walk-in closet and a stunning 5-piece ensuite bath. The 2nd storey is also home to 3 generously sized bedrooms, laundry and bathroom. Call to tour the Model Home! (id:22211)
The listing data above is provided under copyright by the Canada Real Estate Association.
The listing data is deemed reliable but is not guaranteed accurate by Canada Real Estate Association nor RealMaster.
MLS®, REALTOR® & associated logos are trademarks of The Canadian Real Estate Association.
Location
Province:
Ontario
City:
Kingsville
Room
Room
Level
Length
Width
Area
4pc Bathroom
Second
NaN
Measurements not available
5pc Ensuite bath
Second
NaN
Measurements not available
Living
Second
NaN
Measurements not available
Bedroom
Second
NaN
Measurements not available
Bedroom
Second
NaN
Measurements not available
Bedroom
Second
NaN
Measurements not available
Primary Bedroom
Second
NaN
Measurements not available
2pc Bathroom
Main
NaN
Measurements not available
Dining
Main
NaN
Measurements not available
Kitchen
Main
NaN
Measurements not available
Living/Fireplace
Main
NaN
Measurements not available
Mud
Main
NaN
Measurements not available
Office
Main
NaN
Measurements not available
Foyer
Main
NaN
Measurements not available

