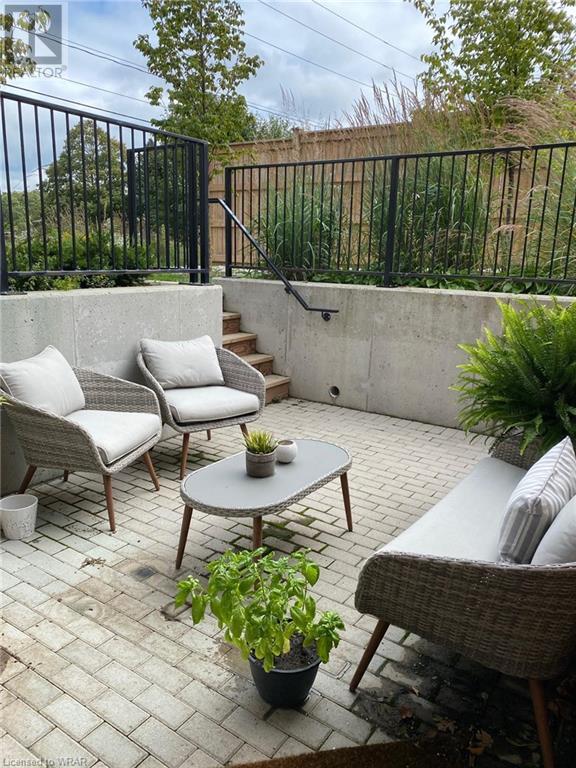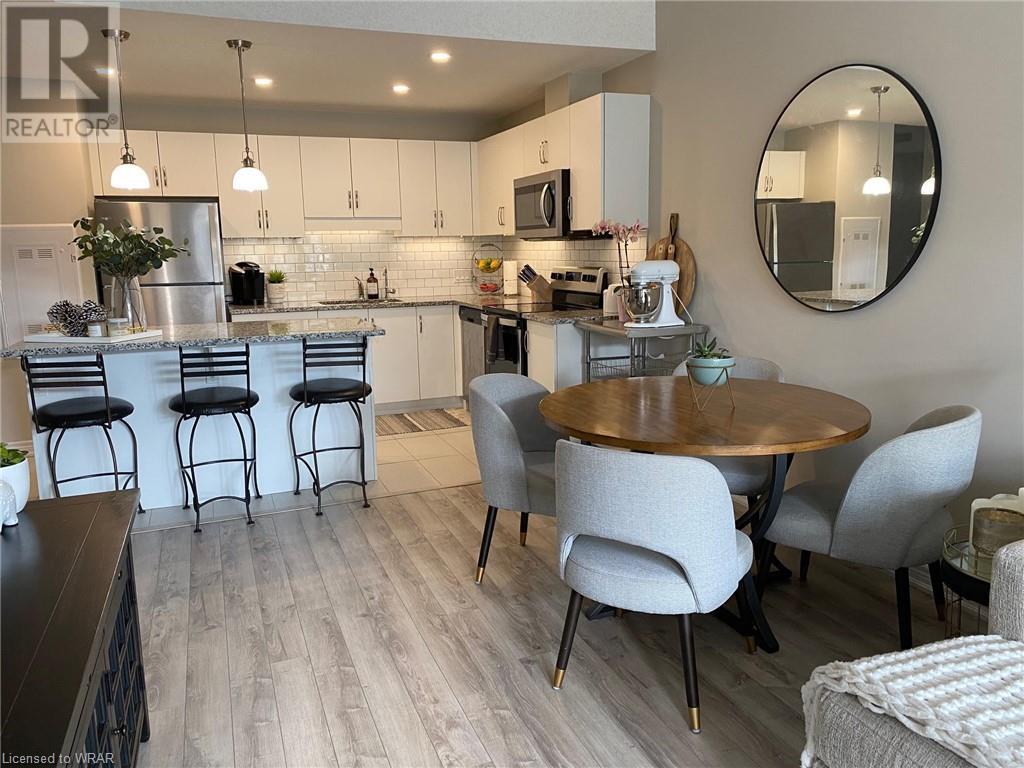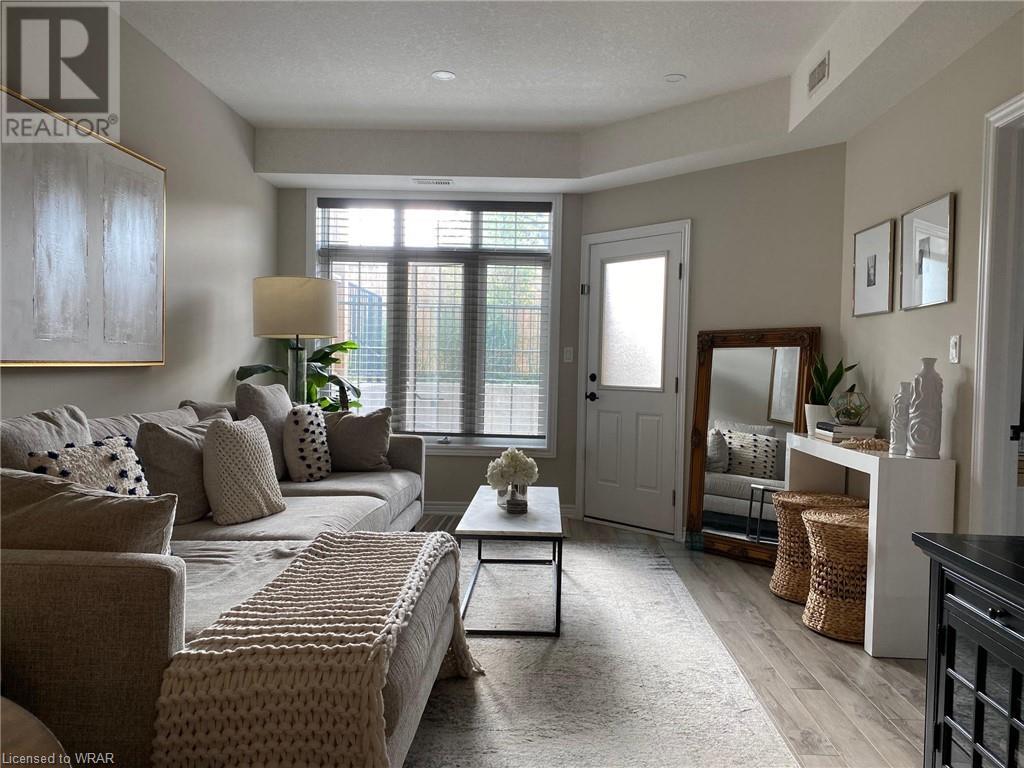- Ontario
- Guelph
333 Gosling Gdns
CAD$625,000
CAD$625,000 호가
109 333 Gosling GdnsGuelph, Ontario, N1L0K4
Delisted · Delisted ·
221| 1169 sqft

Open Map
Log in to view more information
Go To LoginSummary
ID40561917
StatusDelisted
소유권Condominium
TypeResidential Apartment
RoomsBed:2,Bath:2
Square Footage1169 sqft
Land Sizeunder 1/2 acre
AgeConstructed Date: 2019
Maint Fee285.71
Listing Courtesy ofKeller Williams Home Group Realty, Brokerage
Detail
Building
화장실 수2
침실수2
지상의 침실 수2
가전 제품Dishwasher,Dryer,Microwave,Refrigerator,Washer,Hood Fan
지하실 유형None
건설 날짜2019
스타일Attached
에어컨Central air conditioning
외벽Brick
난로False
Fire ProtectionSmoke Detectors,Alarm system
기초 유형Poured Concrete
가열 방법Natural gas
난방 유형Forced air
내부 크기1169 sqft
층1
총 완성 면적
유형Apartment
유틸리티 용수Municipal water
토지
면적under 1/2 acre
토지false
시설Hospital,Park,Place of Worship,Playground,Schools
하수도Municipal sewage system
Underground
Covered
유틸리티
Natural GasAvailable
주변
시설Hospital,Park,Place of Worship,Playground,Schools
커뮤니티 특성Quiet Area,Community Centre,School Bus
Location DescriptionGordon St S to Gosling Gardens turn West. Parking directly across from building or on road or Visitor Parking.
Zoning DescriptionR.4A - 43
기타
특성Southern exposure,Conservation/green belt,Balcony
Basement없음
FireplaceFalse
HeatingForced air
Unit No.109
Remarks
Main Floor Living in this like-new condo with bright patio! This Thomasfield Homes built condo (2019) offers one of the largest bottom level plans - with easy access for pets or mobility. Absolutely stunning white kitchen with quartz counters and large island with breakfast bar. Open concept with 9ft ceilings, this unit is very bright with large windows and direct walk out from living room to patio. 2 good size bedrooms PLUS two bathrooms. Master Bedroom has a private ensuite with large glass shower. Carpet free with ceramic tile and neutral decor. This ground level unit offers in unit laundry, appliances included, pot lights and owned water softener. Closing could be as early at June 1st 2024 or keep the current fantastic tenant paying $2300 per month plus utilities. Reasonable condo fees ($285.71 per month) 24h notice required for all showings to provide tenant with notice. (id:22211)
The listing data above is provided under copyright by the Canada Real Estate Association.
The listing data is deemed reliable but is not guaranteed accurate by Canada Real Estate Association nor RealMaster.
MLS®, REALTOR® & associated logos are trademarks of The Canadian Real Estate Association.
Location
Province:
Ontario
City:
Guelph
Community:
Clairfields/Hanlon Business Park
Room
Room
Level
Length
Width
Area
식사
메인
11.52
9.09
104.65
11'6'' x 9'1''
주방
메인
23.65
12.60
298.01
23'8'' x 12'7''
거실
메인
23.65
11.58
273.96
23'8'' x 11'7''
침실
메인
12.24
8.76
107.20
12'3'' x 8'9''
Primary Bedroom
메인
14.17
11.68
165.54
14'2'' x 11'8''
4pc Bathroom
메인
NaN
Measurements not available
4pc Bathroom
메인
NaN
Measurements not available




















































