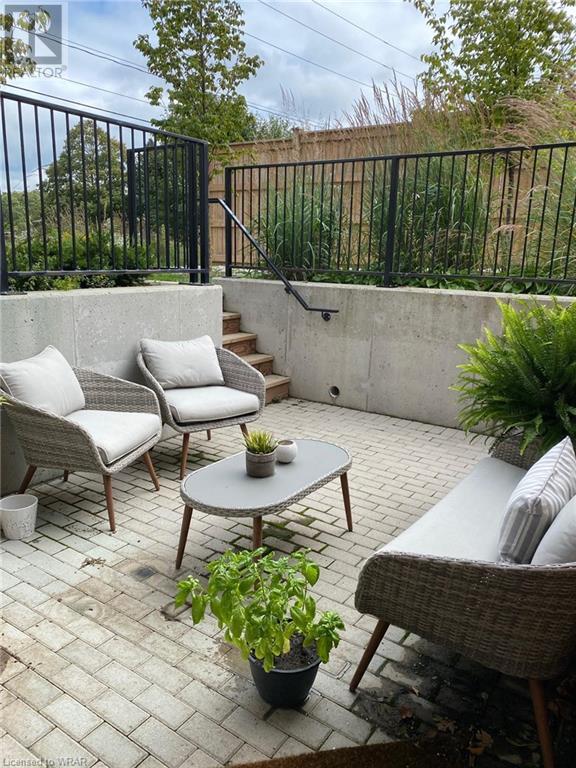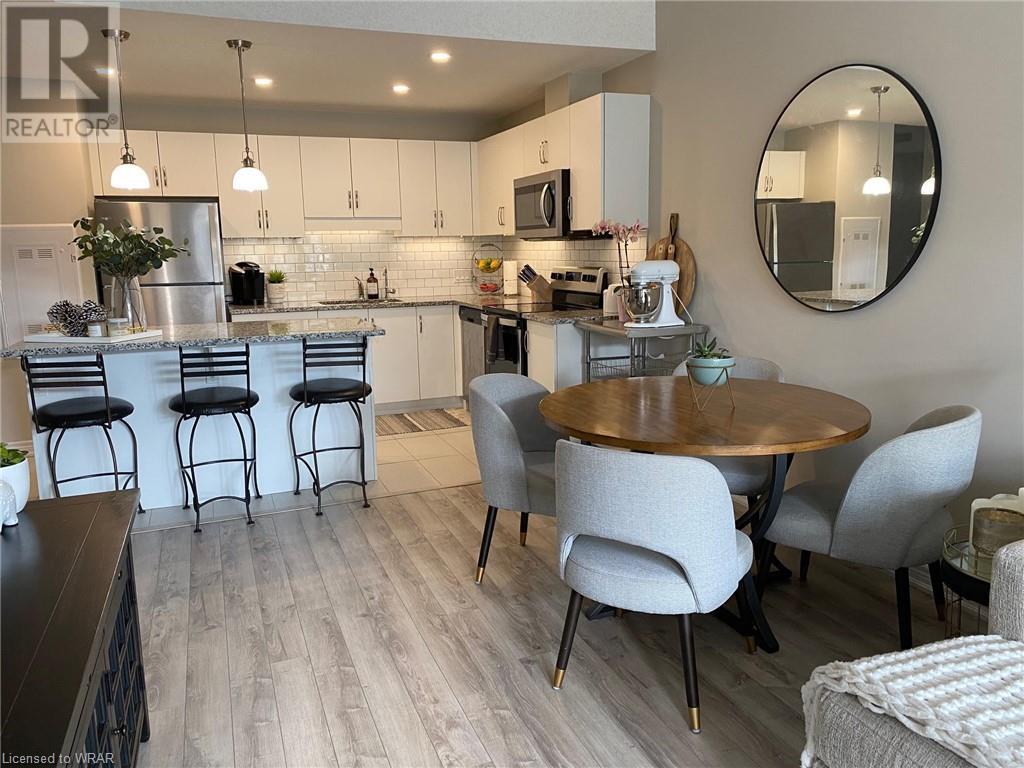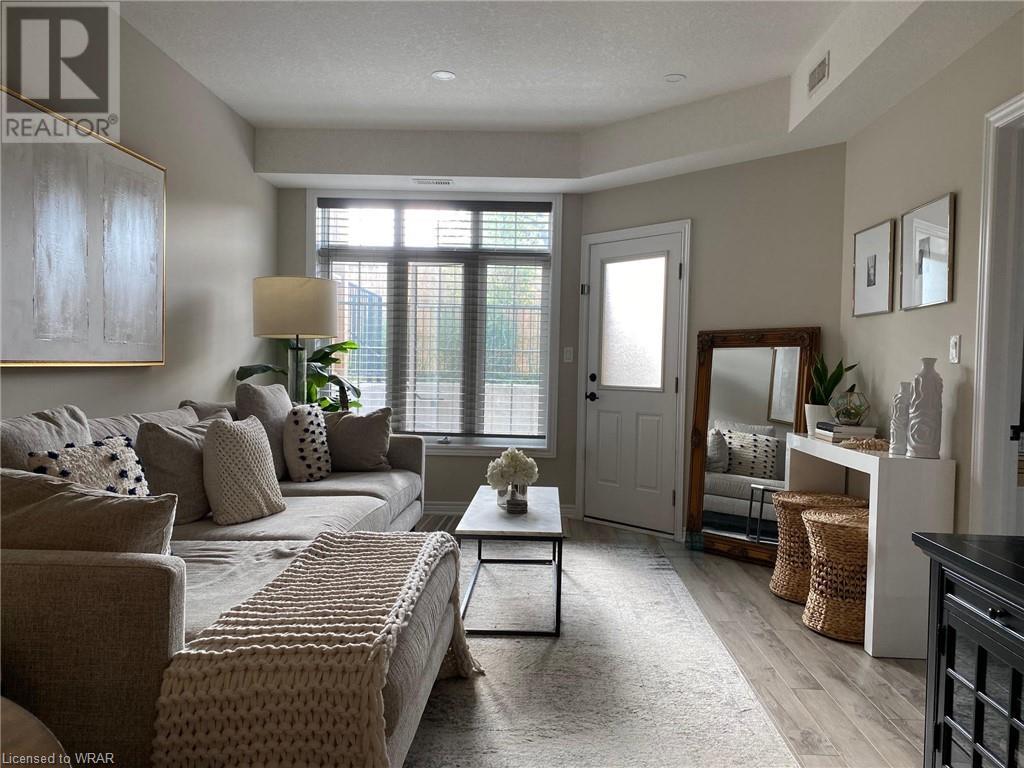- Ontario
- Guelph
333 Gosling Gdns
CAD$625,000
CAD$625,000 Asking price
109 333 Gosling GdnsGuelph, Ontario, N1L0K4
Delisted · Delisted ·
221| 1169 sqft

Open Map
Log in to view more information
Go To LoginSummary
ID40561917
StatusDelisted
Ownership TypeCondominium
TypeResidential Apartment
RoomsBed:2,Bath:2
Square Footage1169 sqft
Land Sizeunder 1/2 acre
AgeConstructed Date: 2019
Maint Fee285.71
Listing Courtesy ofKeller Williams Home Group Realty, Brokerage
Detail
Building
Bathroom Total2
Bedrooms Total2
Bedrooms Above Ground2
AppliancesDishwasher,Dryer,Microwave,Refrigerator,Washer,Hood Fan
Basement TypeNone
Constructed Date2019
Construction Style AttachmentAttached
Cooling TypeCentral air conditioning
Exterior FinishBrick
Fireplace PresentFalse
Fire ProtectionSmoke Detectors,Alarm system
Foundation TypePoured Concrete
Heating FuelNatural gas
Heating TypeForced air
Size Interior1169 sqft
Stories Total1
Total Finished Area
TypeApartment
Utility WaterMunicipal water
Land
Size Total Textunder 1/2 acre
Acreagefalse
AmenitiesHospital,Park,Place of Worship,Playground,Schools
SewerMunicipal sewage system
Underground
Covered
Utilities
Natural GasAvailable
Surrounding
Ammenities Near ByHospital,Park,Place of Worship,Playground,Schools
Community FeaturesQuiet Area,Community Centre,School Bus
Location DescriptionGordon St S to Gosling Gardens turn West. Parking directly across from building or on road or Visitor Parking.
Zoning DescriptionR.4A - 43
Other
FeaturesSouthern exposure,Conservation/green belt,Balcony
BasementNone
FireplaceFalse
HeatingForced air
Unit No.109
Remarks
Main Floor Living in this like-new condo with bright patio! This Thomasfield Homes built condo (2019) offers one of the largest bottom level plans - with easy access for pets or mobility. Absolutely stunning white kitchen with quartz counters and large island with breakfast bar. Open concept with 9ft ceilings, this unit is very bright with large windows and direct walk out from living room to patio. 2 good size bedrooms PLUS two bathrooms. Master Bedroom has a private ensuite with large glass shower. Carpet free with ceramic tile and neutral decor. This ground level unit offers in unit laundry, appliances included, pot lights and owned water softener. Closing could be as early at June 1st 2024 or keep the current fantastic tenant paying $2300 per month plus utilities. Reasonable condo fees ($285.71 per month) 24h notice required for all showings to provide tenant with notice. (id:22211)
The listing data above is provided under copyright by the Canada Real Estate Association.
The listing data is deemed reliable but is not guaranteed accurate by Canada Real Estate Association nor RealMaster.
MLS®, REALTOR® & associated logos are trademarks of The Canadian Real Estate Association.
Location
Province:
Ontario
City:
Guelph
Community:
Clairfields/Hanlon Business Park
Room
Room
Level
Length
Width
Area
Dining
Main
11.52
9.09
104.65
11'6'' x 9'1''
Kitchen
Main
23.65
12.60
298.01
23'8'' x 12'7''
Living
Main
23.65
11.58
273.96
23'8'' x 11'7''
Bedroom
Main
12.24
8.76
107.20
12'3'' x 8'9''
Primary Bedroom
Main
14.17
11.68
165.54
14'2'' x 11'8''
4pc Bathroom
Main
NaN
Measurements not available
4pc Bathroom
Main
NaN
Measurements not available




















































