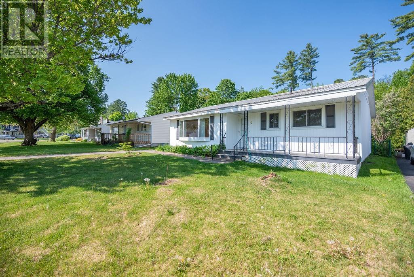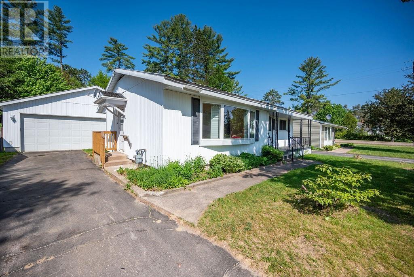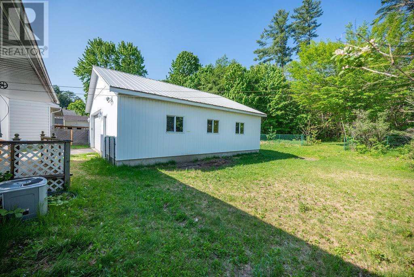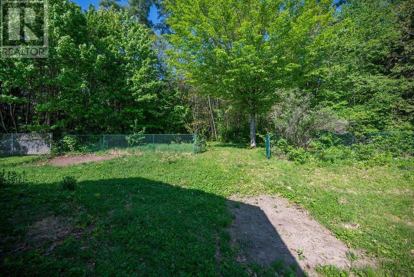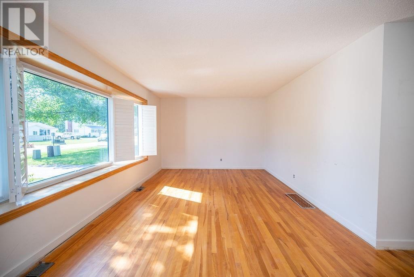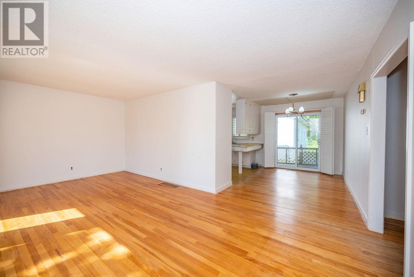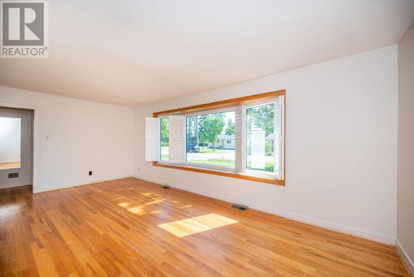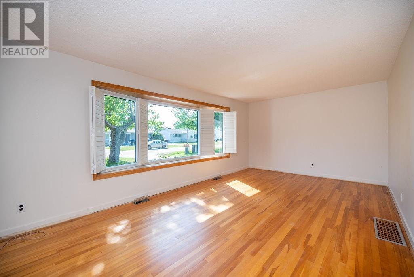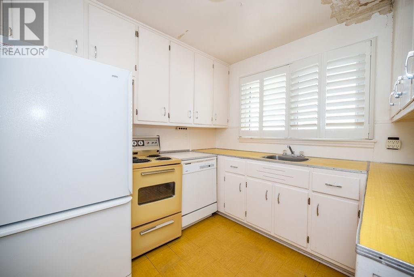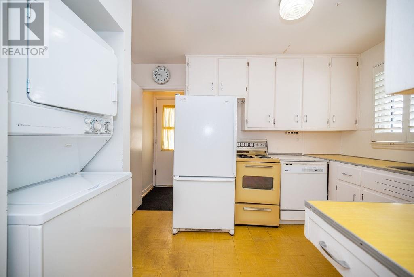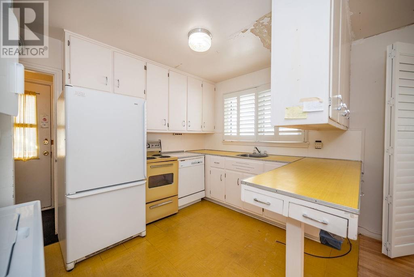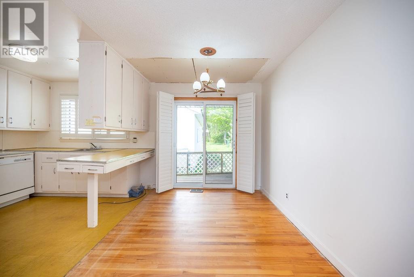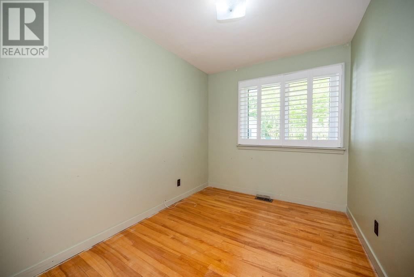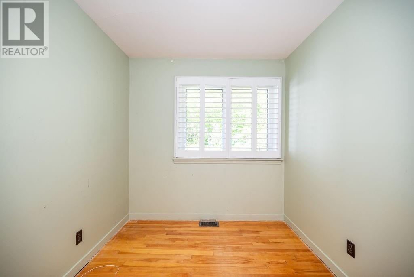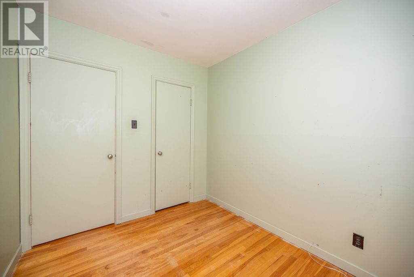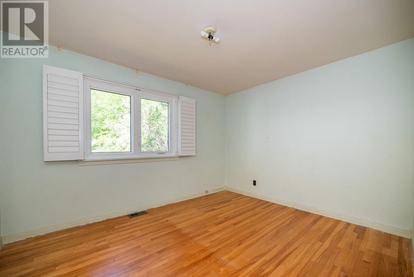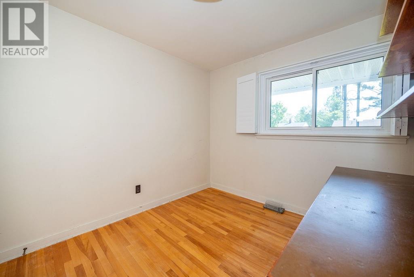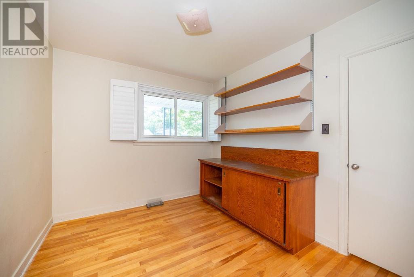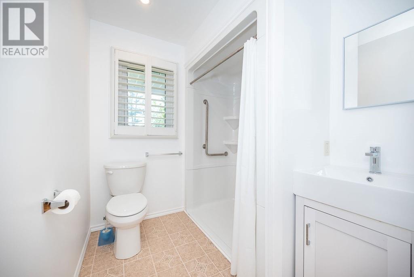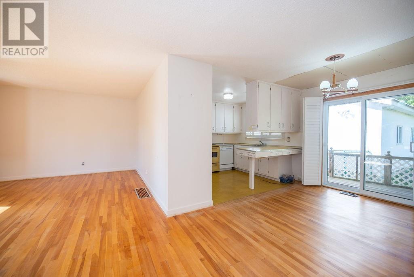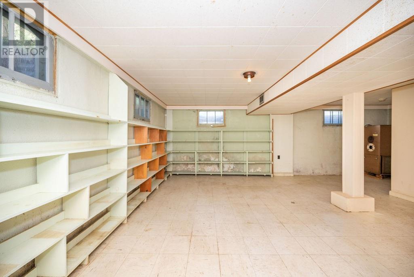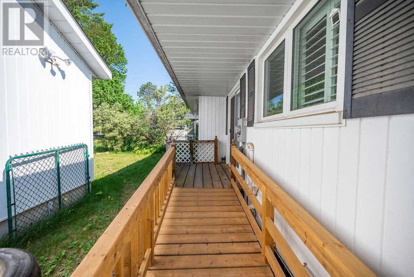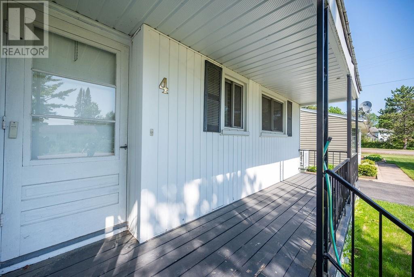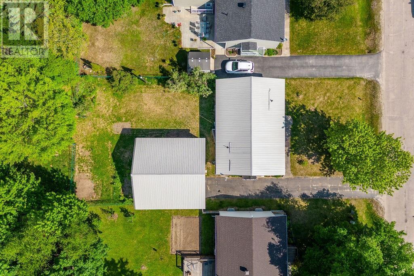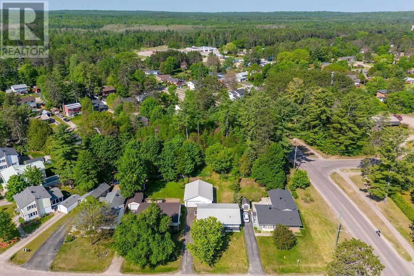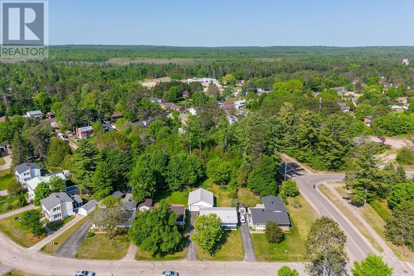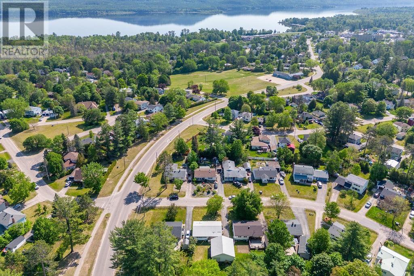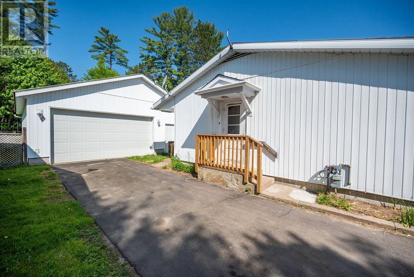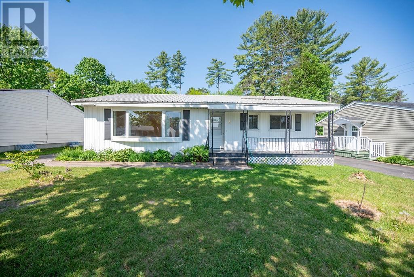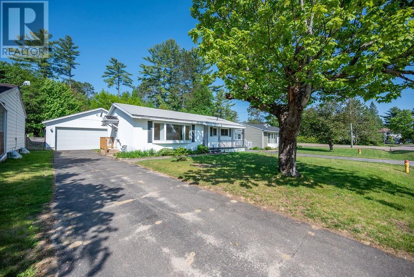- Ontario
- Deep River
4 Frontenac Cres
CAD$319,900
CAD$319,900 호가
4 FRONTENAC CRESCENTDeep River, Ontario, K0J1P0
Delisted
312
Listing information last updated on Sat Jul 29 2023 10:54:34 GMT-0400 (Eastern Daylight Time)

Open Map
Log in to view more information
Go To LoginSummary
ID1345234
StatusDelisted
소유권Freehold
Brokered ByJAMES J. HICKEY REALTY LTD.
TypeResidential House,Detached,Bungalow
AgeConstructed Date: 1957
Lot Size61 * 120 ft 61 ft X 120 ft
Land Size61 ft X 120 ft
RoomsBed:3,Bath:1
Virtual Tour
Detail
Building
화장실 수1
침실수3
지상의 침실 수3
가전 제품Refrigerator,Dishwasher,Dryer,Stove,Washer
Architectural StyleBungalow
지하 개발Partially finished
지하실 유형Full (Partially finished)
건설 날짜1957
건축 자재Wood frame
스타일Detached
에어컨Central air conditioning
외벽Siding
난로False
바닥Mixed Flooring,Hardwood,Tile
기초 유형Poured Concrete
화장실0
가열 방법Natural gas
난방 유형Forced air
층1
유형House
유틸리티 용수Municipal water
토지
면적61 ft X 120 ft
토지false
울타리유형Fenced yard
하수도Municipal sewage system
Size Irregular61 ft X 120 ft
주변
Zoning DescriptionResidential
BasementPartially finished,전체(부분 완료)
FireplaceFalse
HeatingForced air
Remarks
Welcome to this charming 3 bedroom, 1 bathroom bungalow in a desirable neighborhood. This home features hardwood floors throughout, updated windows and shutters, and a spacious living room with a large bay window. The dining area has a sliding door that leads to the fenced yard. Relax on the front porch or enjoy the private yard that backs onto a green space. The large 30x30 garage was built in 2006 and is the mechanic or hobbyist's dream - perfect for storing your vehicles, tools, and toys. Metal roof on both the house and garage. This home is conveniently located just a short walk to Hill Park, the school, and the river. Don't miss this opportunity to own this classic bungalow and make it the home you've always wanted. Minimum 24 hour irrevocable on all offers. (id:22211)
The listing data above is provided under copyright by the Canada Real Estate Association.
The listing data is deemed reliable but is not guaranteed accurate by Canada Real Estate Association nor RealMaster.
MLS®, REALTOR® & associated logos are trademarks of The Canadian Real Estate Association.
Location
Province:
Ontario
City:
Deep River
Community:
Upper Frontenac
Room
Room
Level
Length
Width
Area
유틸리티
지하실
20.57
9.15
188.30
20'7" x 9'2"
레크리에이션
지하실
19.09
16.83
321.37
19'1" x 16'10"
Workshop
지하실
20.57
10.99
226.09
20'7" x 11'0"
저장고
지하실
13.32
5.74
76.48
13'4" x 5'9"
거실
메인
20.24
11.52
233.11
20'3" x 11'6"
식사
메인
11.84
8.01
94.81
11'10" x 8'0"
주방
메인
9.42
8.99
84.65
9'5" x 9'0"
3pc Bathroom
메인
7.15
5.58
39.89
7'2" x 5'7"
Primary Bedroom
메인
12.17
10.17
123.80
12'2" x 10'2"
침실
메인
10.66
8.83
94.10
10'8" x 8'10"
침실
메인
10.17
7.68
78.08
10'2" x 7'8"

