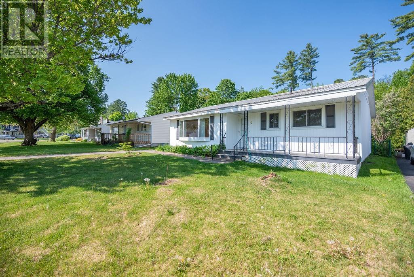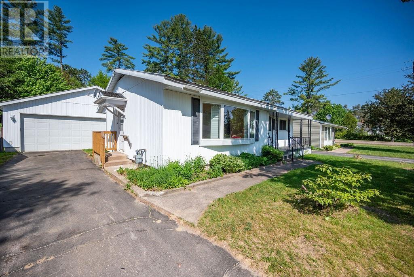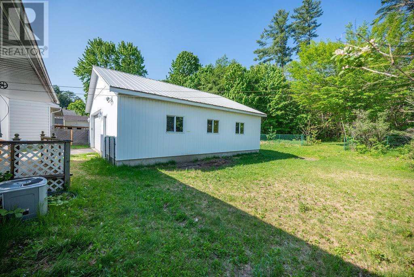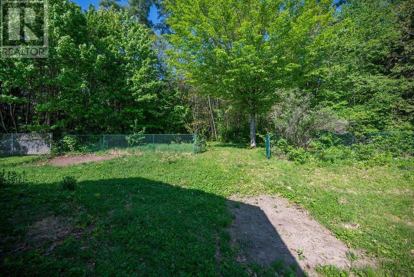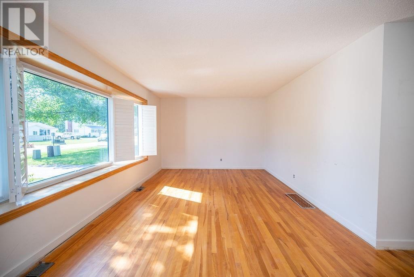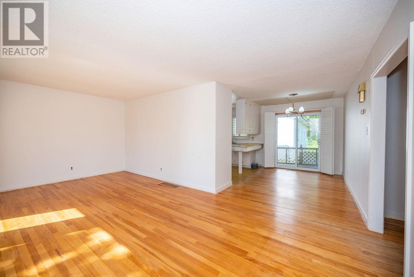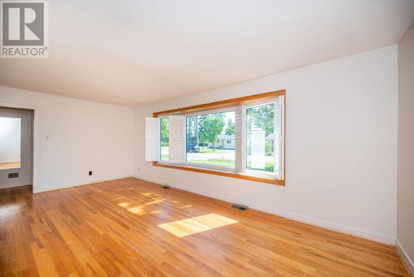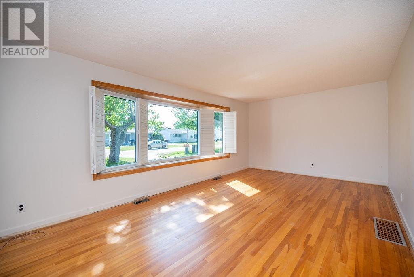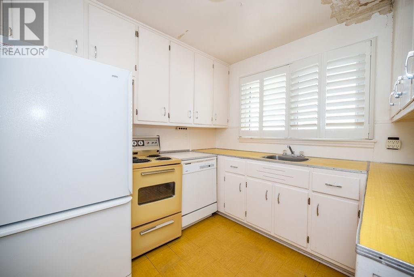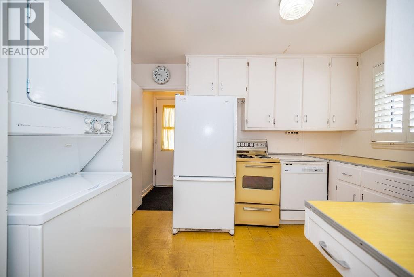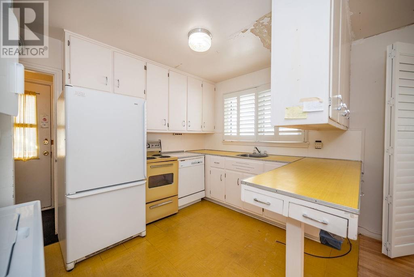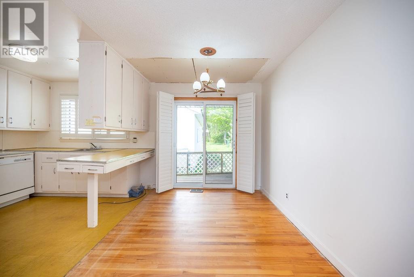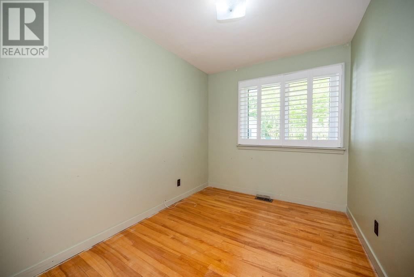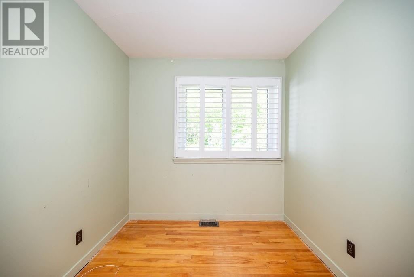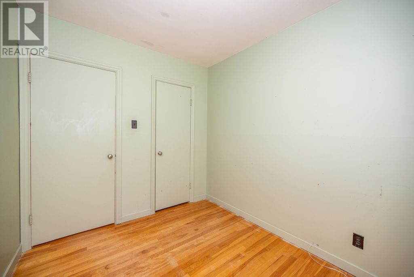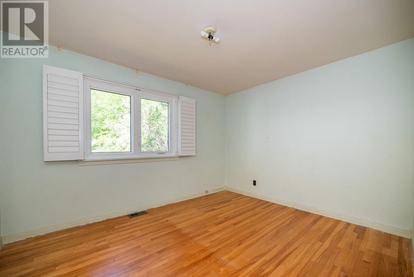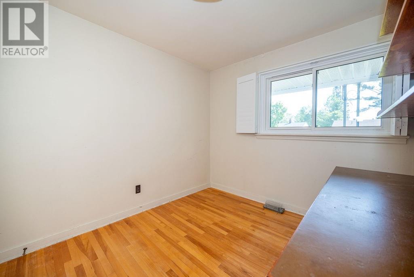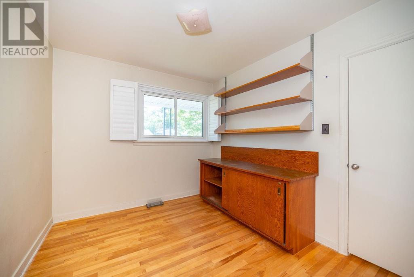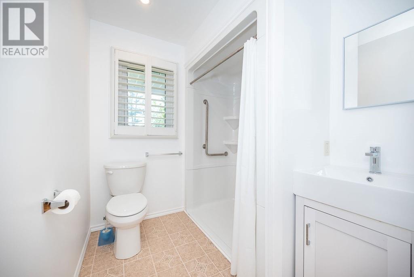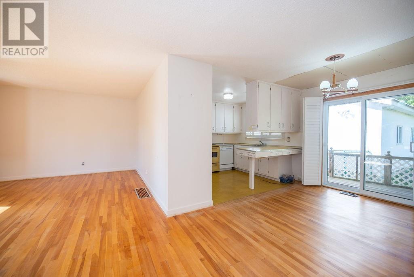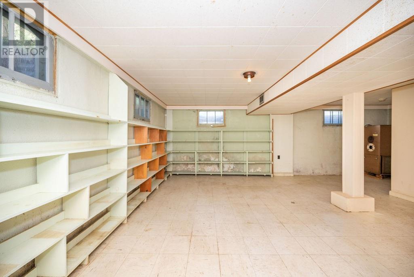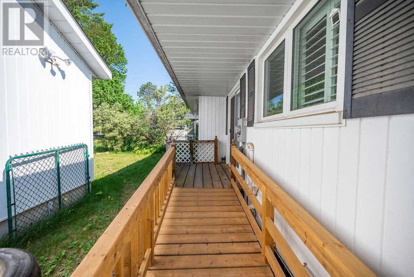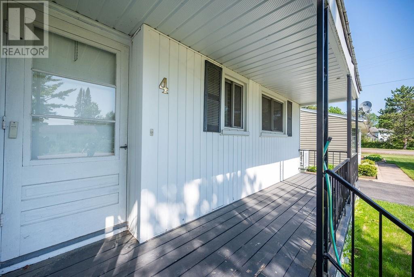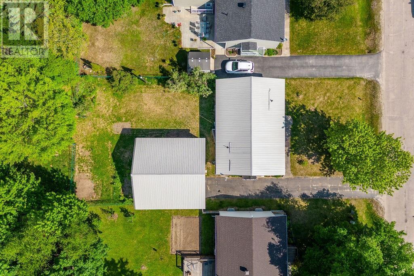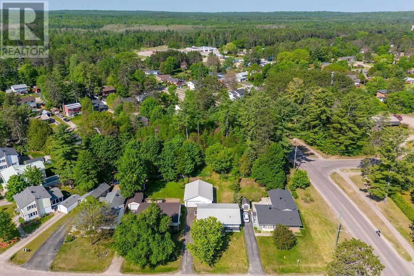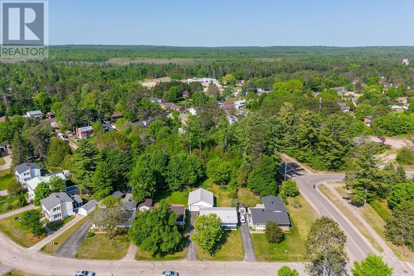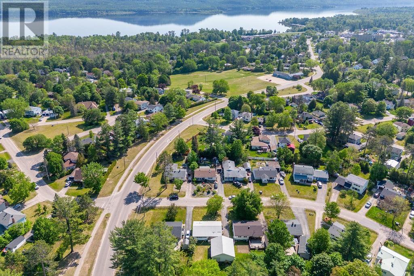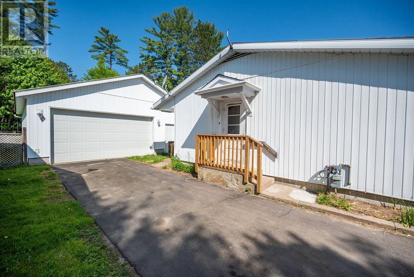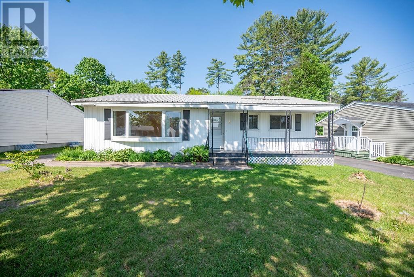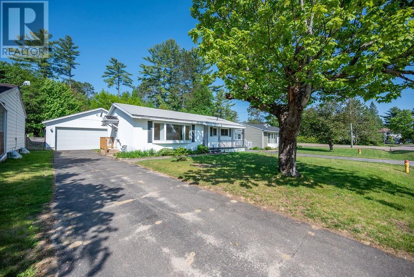- Ontario
- Deep River
4 Frontenac Cres
CAD$319,900
CAD$319,900 Asking price
4 FRONTENAC CRESCENTDeep River, Ontario, K0J1P0
Delisted
312
Listing information last updated on Sat Jul 29 2023 10:54:34 GMT-0400 (Eastern Daylight Time)

Open Map
Log in to view more information
Go To LoginSummary
ID1345234
StatusDelisted
Ownership TypeFreehold
Brokered ByJAMES J. HICKEY REALTY LTD.
TypeResidential House,Detached,Bungalow
AgeConstructed Date: 1957
Lot Size61 * 120 ft 61 ft X 120 ft
Land Size61 ft X 120 ft
RoomsBed:3,Bath:1
Virtual Tour
Detail
Building
Bathroom Total1
Bedrooms Total3
Bedrooms Above Ground3
AppliancesRefrigerator,Dishwasher,Dryer,Stove,Washer
Architectural StyleBungalow
Basement DevelopmentPartially finished
Basement TypeFull (Partially finished)
Constructed Date1957
Construction MaterialWood frame
Construction Style AttachmentDetached
Cooling TypeCentral air conditioning
Exterior FinishSiding
Fireplace PresentFalse
Flooring TypeMixed Flooring,Hardwood,Tile
Foundation TypePoured Concrete
Half Bath Total0
Heating FuelNatural gas
Heating TypeForced air
Stories Total1
TypeHouse
Utility WaterMunicipal water
Land
Size Total Text61 ft X 120 ft
Acreagefalse
Fence TypeFenced yard
SewerMunicipal sewage system
Size Irregular61 ft X 120 ft
Surrounding
Zoning DescriptionResidential
BasementPartially finished,Full (Partially finished)
FireplaceFalse
HeatingForced air
Remarks
Welcome to this charming 3 bedroom, 1 bathroom bungalow in a desirable neighborhood. This home features hardwood floors throughout, updated windows and shutters, and a spacious living room with a large bay window. The dining area has a sliding door that leads to the fenced yard. Relax on the front porch or enjoy the private yard that backs onto a green space. The large 30x30 garage was built in 2006 and is the mechanic or hobbyist's dream - perfect for storing your vehicles, tools, and toys. Metal roof on both the house and garage. This home is conveniently located just a short walk to Hill Park, the school, and the river. Don't miss this opportunity to own this classic bungalow and make it the home you've always wanted. Minimum 24 hour irrevocable on all offers. (id:22211)
The listing data above is provided under copyright by the Canada Real Estate Association.
The listing data is deemed reliable but is not guaranteed accurate by Canada Real Estate Association nor RealMaster.
MLS®, REALTOR® & associated logos are trademarks of The Canadian Real Estate Association.
Location
Province:
Ontario
City:
Deep River
Community:
Upper Frontenac
Room
Room
Level
Length
Width
Area
Utility
Bsmt
20.57
9.15
188.30
20'7" x 9'2"
Recreation
Bsmt
19.09
16.83
321.37
19'1" x 16'10"
Workshop
Bsmt
20.57
10.99
226.09
20'7" x 11'0"
Storage
Bsmt
13.32
5.74
76.48
13'4" x 5'9"
Living
Main
20.24
11.52
233.11
20'3" x 11'6"
Dining
Main
11.84
8.01
94.81
11'10" x 8'0"
Kitchen
Main
9.42
8.99
84.65
9'5" x 9'0"
3pc Bathroom
Main
7.15
5.58
39.89
7'2" x 5'7"
Primary Bedroom
Main
12.17
10.17
123.80
12'2" x 10'2"
Bedroom
Main
10.66
8.83
94.10
10'8" x 8'10"
Bedroom
Main
10.17
7.68
78.08
10'2" x 7'8"

