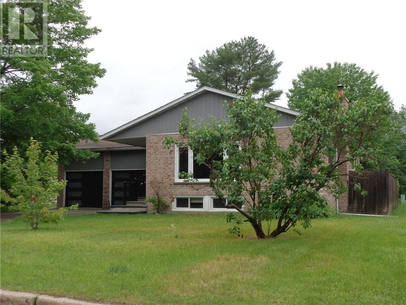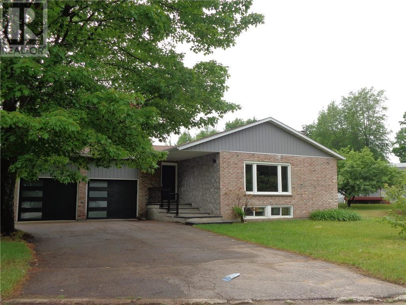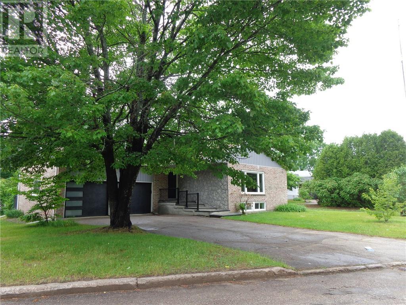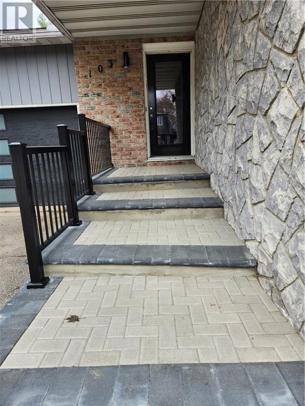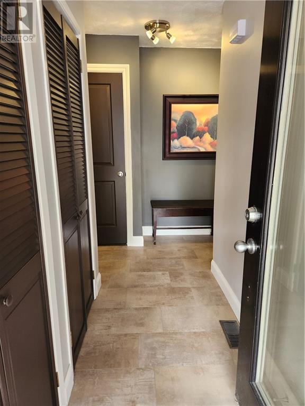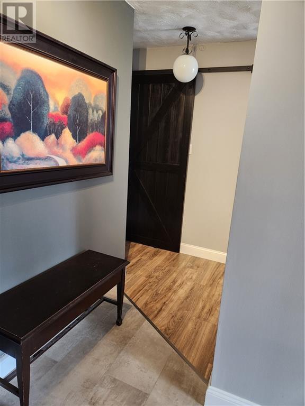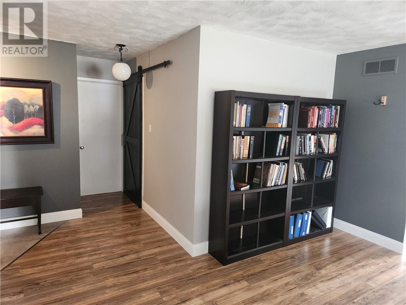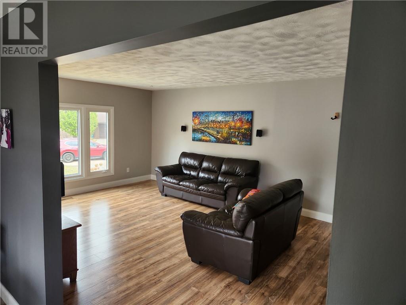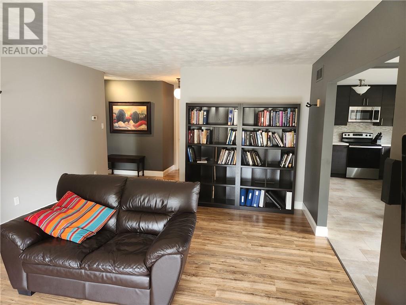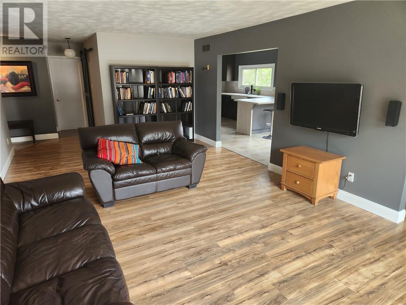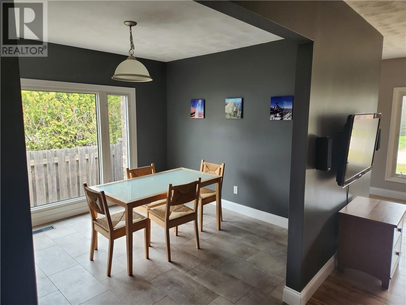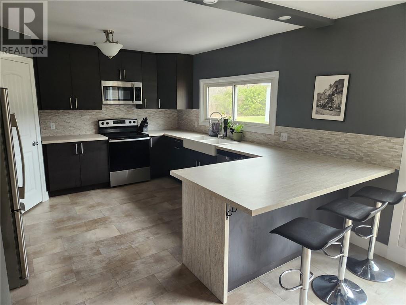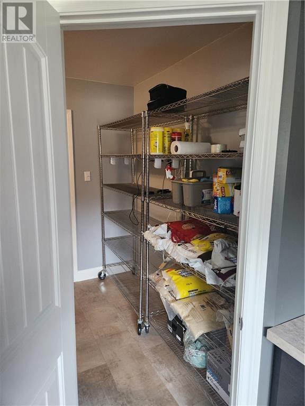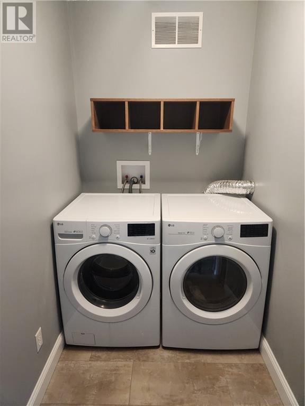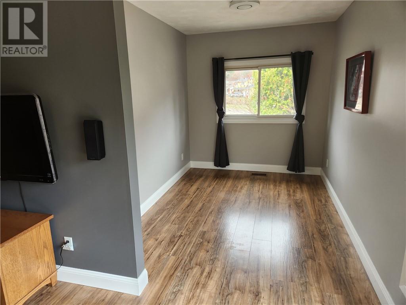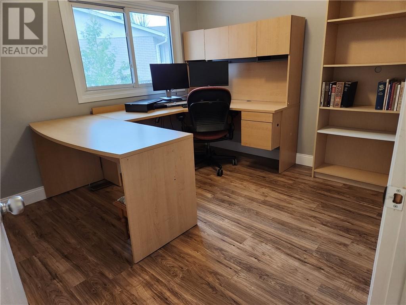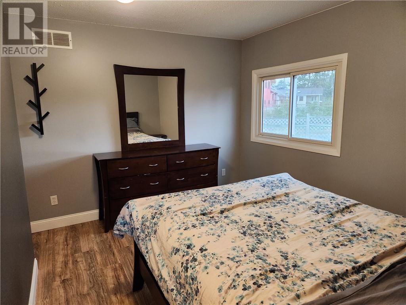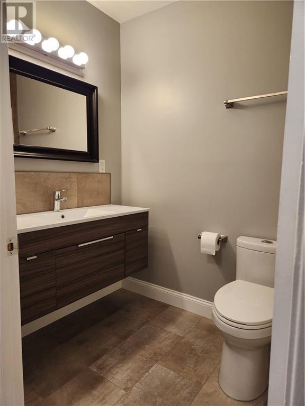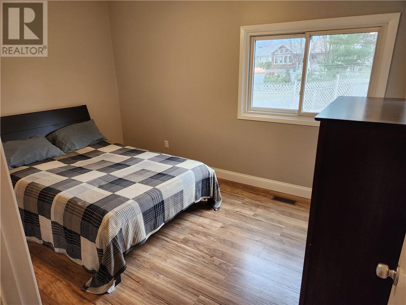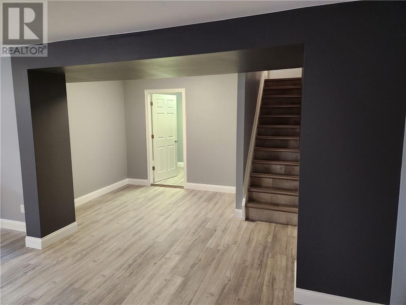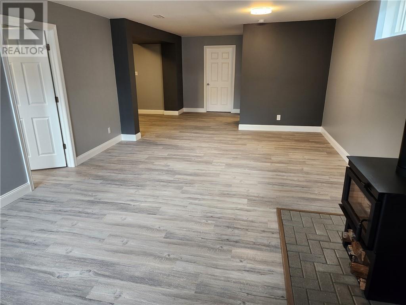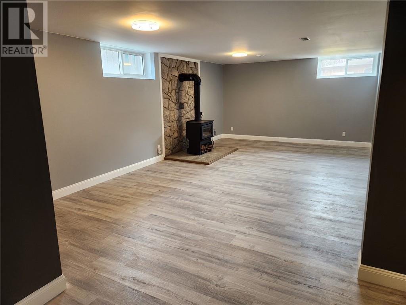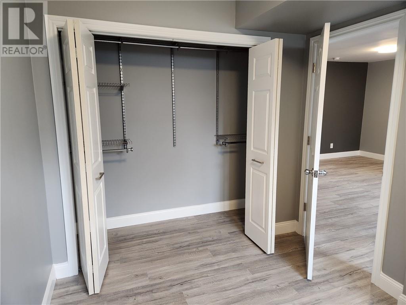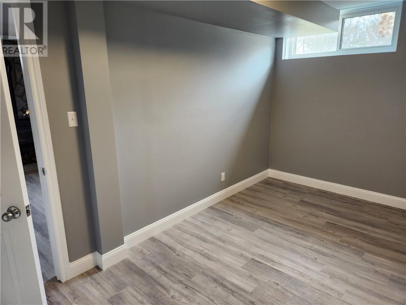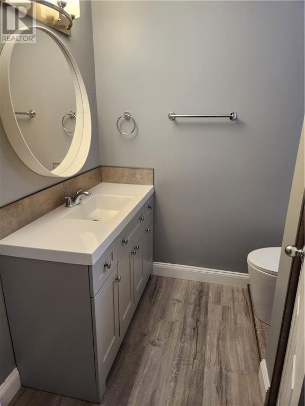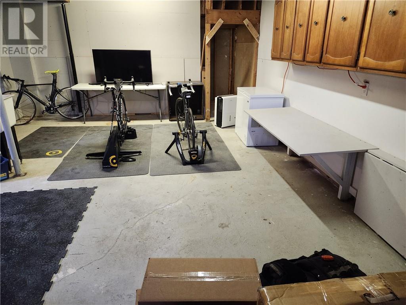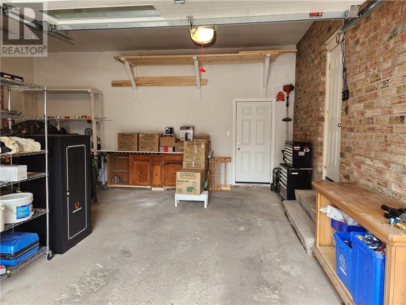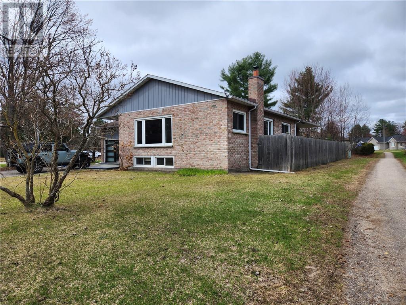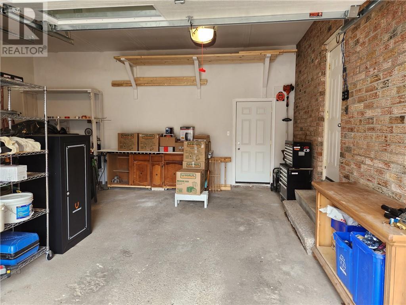- Ontario
- Deep River
103 Frontenac Cres
CAD$500,000
CAD$500,000 호가
103 FRONTENAC CRESCENTDeep River, Ontario, K0J1P0
Delisted
3+134
Listing information last updated on Wed Jul 12 2023 09:48:07 GMT-0400 (Eastern Daylight Time)

Open Map
Log in to view more information
Go To LoginSummary
ID1338478
StatusDelisted
소유권Freehold
Brokered ByRE/MAX PEMBROKE REALTY LTD.
TypeResidential House,Detached,Bungalow
Age
Lot Size100 * 110.83 ft 100 ft X 110.83 ft (Irregular Lot)
Land Size100 ft X 110.83 ft (Irregular Lot)
RoomsBed:3+1,Bath:3
Detail
Building
화장실 수3
침실수4
지상의 침실 수3
지하의 침실 수1
가전 제품Refrigerator,Dishwasher,Dryer,Microwave Range Hood Combo,Stove,Washer
Architectural StyleBungalow
지하 개발Finished
지하실 유형Full (Finished)
스타일Detached
에어컨Central air conditioning
외벽Brick
난로False
Fire ProtectionSmoke Detectors
바닥Mixed Flooring,Hardwood,Tile
기초 유형Block
화장실0
가열 방법Natural gas
난방 유형Forced air
층1
유형House
유틸리티 용수Municipal water
토지
면적100 ft X 110.83 ft (Irregular Lot)
토지false
시설Recreation Nearby
울타리유형Fenced yard
하수도Municipal sewage system
Size Irregular100 ft X 110.83 ft (Irregular Lot)
주변
시설Recreation Nearby
커뮤니티 특성Family Oriented
도로Paved road
Zoning DescriptionRESIDENTIAL
Other
Communication TypeInternet Access
Basement완성되었다,전체(완료)
FireplaceFalse
HeatingForced air
Remarks
Turn Key Ready. Completely updated open concept brick bungalow with double garage on a large fenced lot close to walking trails, park and playground. Large kitchen with an abundance of counter and cupboard space, cheerful dining room, bright living room plus a den/home office area. Offering 4 bedrooms, 3 baths, main floor laundry, finished basement with rec room and wood stove to cozy up to. This home was updated with attention to detail and quality. Included are, fridge, stove, washer, dryer, microwave hood fan, 2 garage door openers and accessories, stools at kitchen island, dishwasher, dehumidifier, shelving in laundry room, garage workbenches, flat screen tv, lawn mower. (id:22211)
The listing data above is provided under copyright by the Canada Real Estate Association.
The listing data is deemed reliable but is not guaranteed accurate by Canada Real Estate Association nor RealMaster.
MLS®, REALTOR® & associated logos are trademarks of The Canadian Real Estate Association.
Location
Province:
Ontario
City:
Deep River
Community:
Deep River
Room
Room
Level
Length
Width
Area
가족
지하실
31.76
15.68
498.05
31'9" x 15'8"
침실
지하실
14.34
9.09
130.30
14'4" x 9'1"
3pc Bathroom
지하실
7.51
6.17
46.34
7'6" x 6'2"
저장고
지하실
7.51
11.32
85.04
7'6" x 11'4"
기타
지하실
9.42
7.41
69.82
9'5" x 7'5"
현관
메인
11.32
6.50
73.53
11'4" x 6'6"
거실
메인
23.75
14.24
338.22
23'9" x 14'3"
작은 홀
메인
10.66
8.17
87.11
10'8" x 8'2"
식사
메인
10.83
10.24
110.83
10'10" x 10'3"
주방
메인
14.40
11.32
163.02
14'5" x 11'4"
세탁소
메인
10.83
8.17
88.45
10'10" x 8'2"
4pc Bathroom
메인
8.60
5.25
45.12
8'7" x 5'3"
Primary Bedroom
메인
14.60
12.24
178.66
14'7" x 12'3"
3pc Ensuite bath
메인
8.76
6.76
59.20
8'9" x 6'9"
기타
메인
6.27
4.76
29.81
6'3" x 4'9"
침실
메인
10.50
10.17
106.78
10'6" x 10'2"
침실
메인
10.17
12.60
128.13
10'2" x 12'7"

