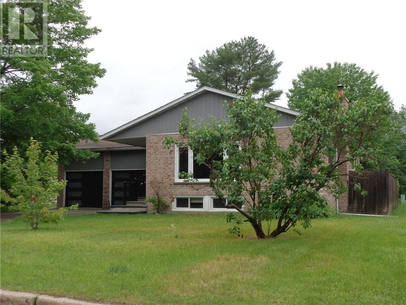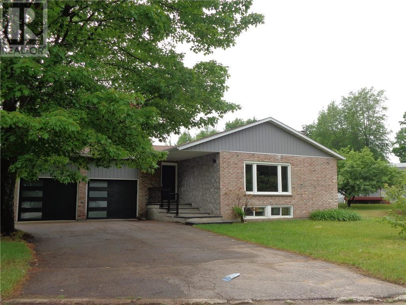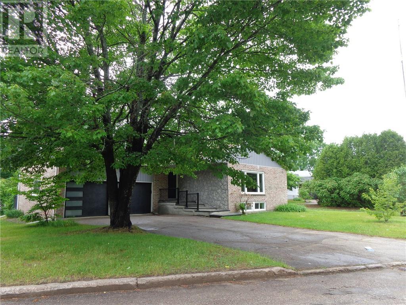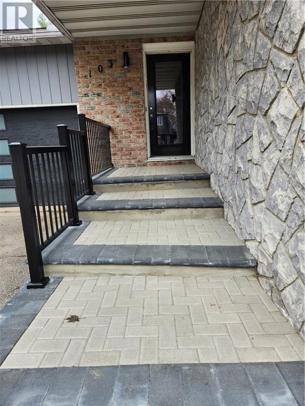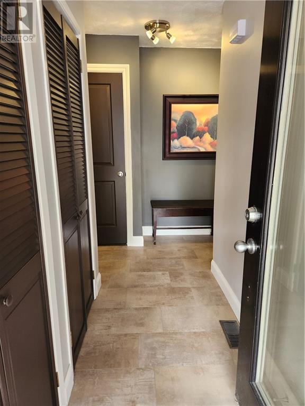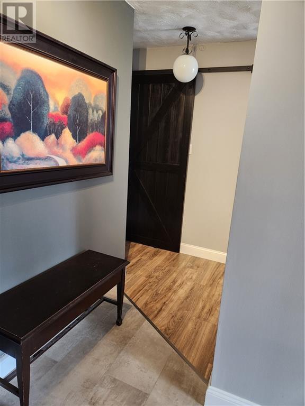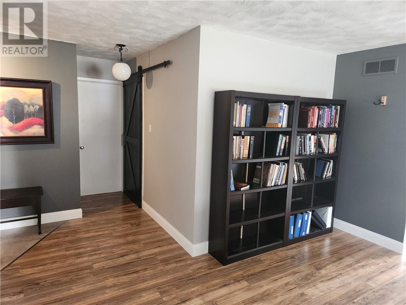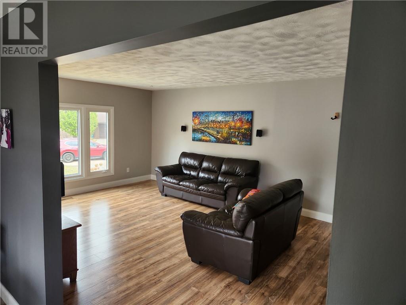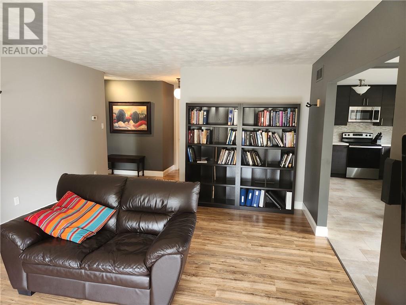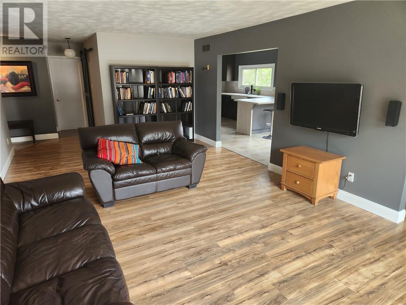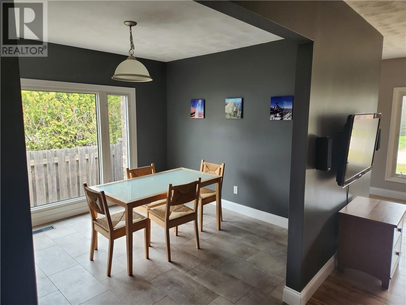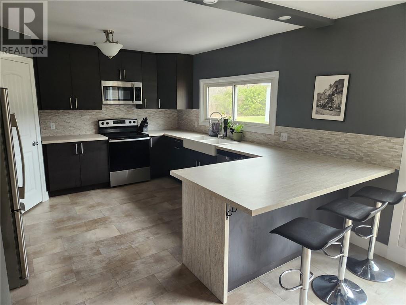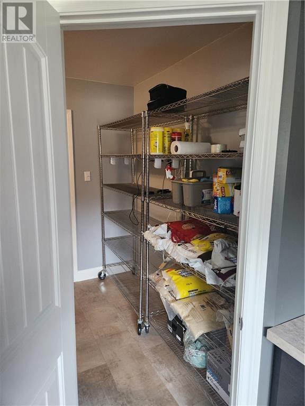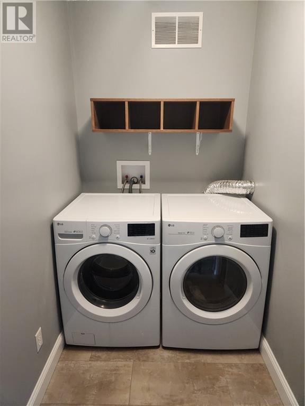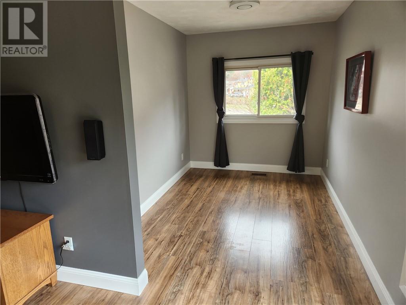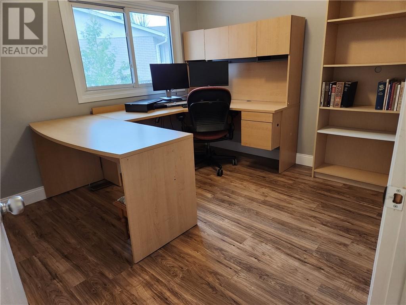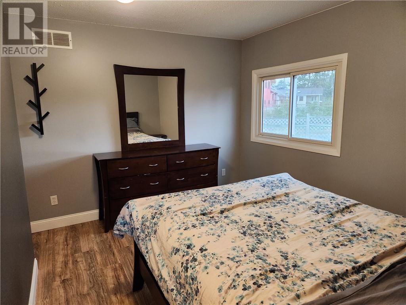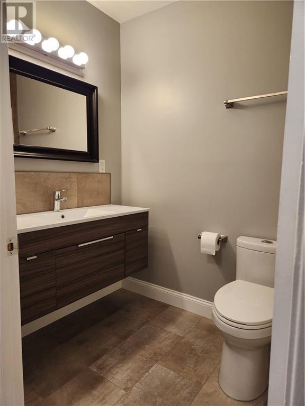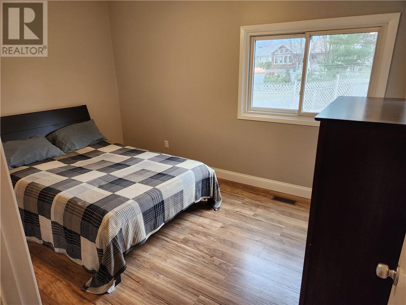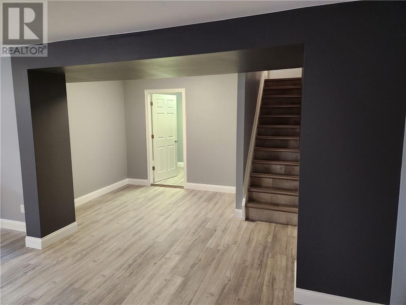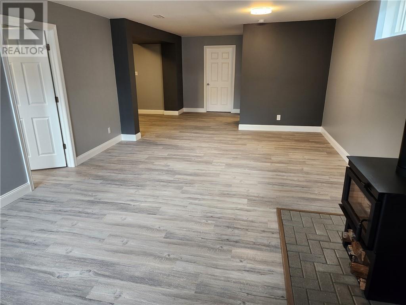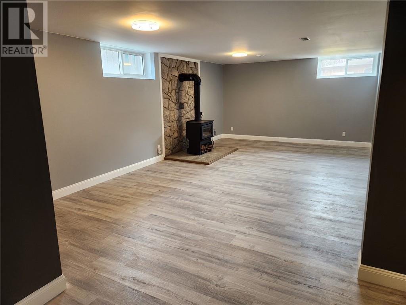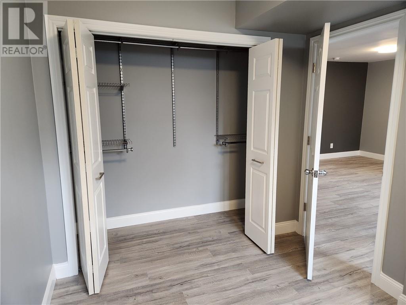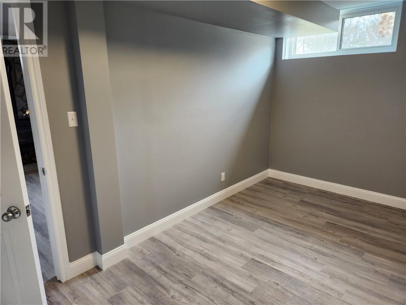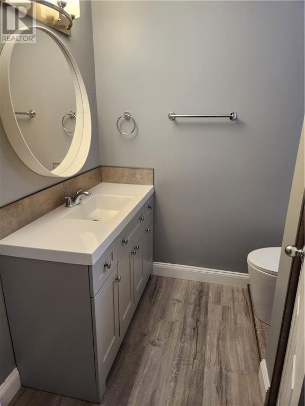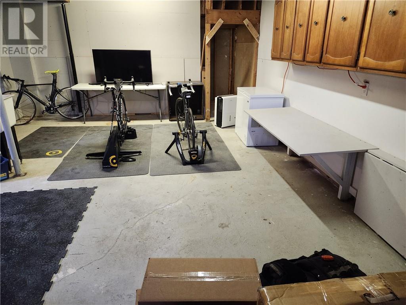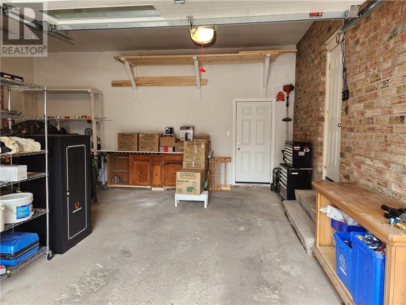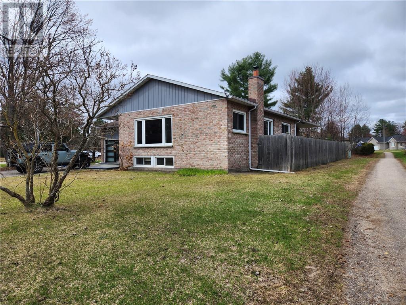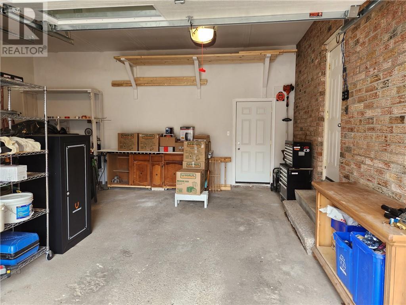- Ontario
- Deep River
103 Frontenac Cres
CAD$500,000
CAD$500,000 Asking price
103 FRONTENAC CRESCENTDeep River, Ontario, K0J1P0
Delisted
3+134
Listing information last updated on Wed Jul 12 2023 09:48:07 GMT-0400 (Eastern Daylight Time)

Open Map
Log in to view more information
Go To LoginSummary
ID1338478
StatusDelisted
Ownership TypeFreehold
Brokered ByRE/MAX PEMBROKE REALTY LTD.
TypeResidential House,Detached,Bungalow
Age
Lot Size100 * 110.83 ft 100 ft X 110.83 ft (Irregular Lot)
Land Size100 ft X 110.83 ft (Irregular Lot)
RoomsBed:3+1,Bath:3
Detail
Building
Bathroom Total3
Bedrooms Total4
Bedrooms Above Ground3
Bedrooms Below Ground1
AppliancesRefrigerator,Dishwasher,Dryer,Microwave Range Hood Combo,Stove,Washer
Architectural StyleBungalow
Basement DevelopmentFinished
Basement TypeFull (Finished)
Construction Style AttachmentDetached
Cooling TypeCentral air conditioning
Exterior FinishBrick
Fireplace PresentFalse
Fire ProtectionSmoke Detectors
Flooring TypeMixed Flooring,Hardwood,Tile
Foundation TypeBlock
Half Bath Total0
Heating FuelNatural gas
Heating TypeForced air
Stories Total1
TypeHouse
Utility WaterMunicipal water
Land
Size Total Text100 ft X 110.83 ft (Irregular Lot)
Acreagefalse
AmenitiesRecreation Nearby
Fence TypeFenced yard
SewerMunicipal sewage system
Size Irregular100 ft X 110.83 ft (Irregular Lot)
Surrounding
Ammenities Near ByRecreation Nearby
Community FeaturesFamily Oriented
Road TypePaved road
Zoning DescriptionRESIDENTIAL
Other
Communication TypeInternet Access
BasementFinished,Full (Finished)
FireplaceFalse
HeatingForced air
Remarks
Turn Key Ready. Completely updated open concept brick bungalow with double garage on a large fenced lot close to walking trails, park and playground. Large kitchen with an abundance of counter and cupboard space, cheerful dining room, bright living room plus a den/home office area. Offering 4 bedrooms, 3 baths, main floor laundry, finished basement with rec room and wood stove to cozy up to. This home was updated with attention to detail and quality. Included are, fridge, stove, washer, dryer, microwave hood fan, 2 garage door openers and accessories, stools at kitchen island, dishwasher, dehumidifier, shelving in laundry room, garage workbenches, flat screen tv, lawn mower. (id:22211)
The listing data above is provided under copyright by the Canada Real Estate Association.
The listing data is deemed reliable but is not guaranteed accurate by Canada Real Estate Association nor RealMaster.
MLS®, REALTOR® & associated logos are trademarks of The Canadian Real Estate Association.
Location
Province:
Ontario
City:
Deep River
Community:
Deep River
Room
Room
Level
Length
Width
Area
Family
Bsmt
31.76
15.68
498.05
31'9" x 15'8"
Bedroom
Bsmt
14.34
9.09
130.30
14'4" x 9'1"
3pc Bathroom
Bsmt
7.51
6.17
46.34
7'6" x 6'2"
Storage
Bsmt
7.51
11.32
85.04
7'6" x 11'4"
Other
Bsmt
9.42
7.41
69.82
9'5" x 7'5"
Foyer
Main
11.32
6.50
73.53
11'4" x 6'6"
Living
Main
23.75
14.24
338.22
23'9" x 14'3"
Den
Main
10.66
8.17
87.11
10'8" x 8'2"
Dining
Main
10.83
10.24
110.83
10'10" x 10'3"
Kitchen
Main
14.40
11.32
163.02
14'5" x 11'4"
Laundry
Main
10.83
8.17
88.45
10'10" x 8'2"
4pc Bathroom
Main
8.60
5.25
45.12
8'7" x 5'3"
Primary Bedroom
Main
14.60
12.24
178.66
14'7" x 12'3"
3pc Ensuite bath
Main
8.76
6.76
59.20
8'9" x 6'9"
Other
Main
6.27
4.76
29.81
6'3" x 4'9"
Bedroom
Main
10.50
10.17
106.78
10'6" x 10'2"
Bedroom
Main
10.17
12.60
128.13
10'2" x 12'7"

