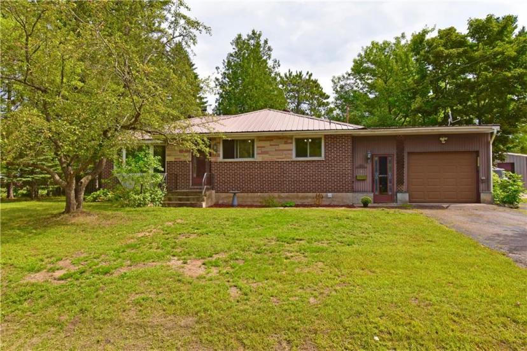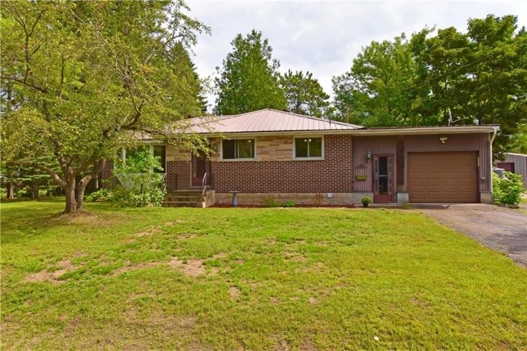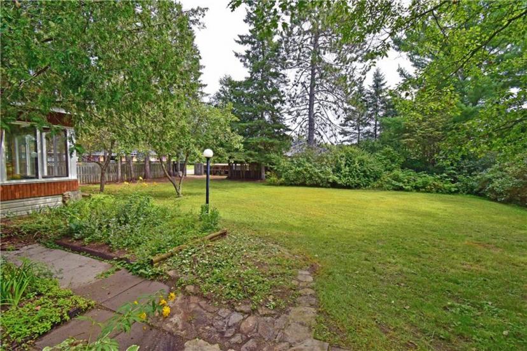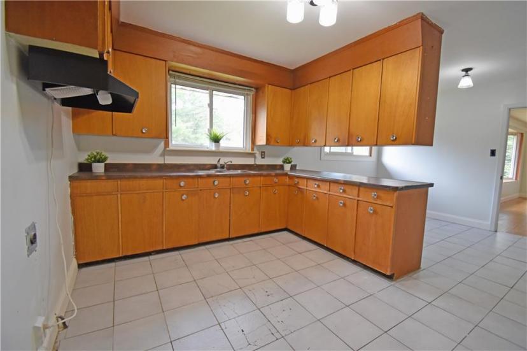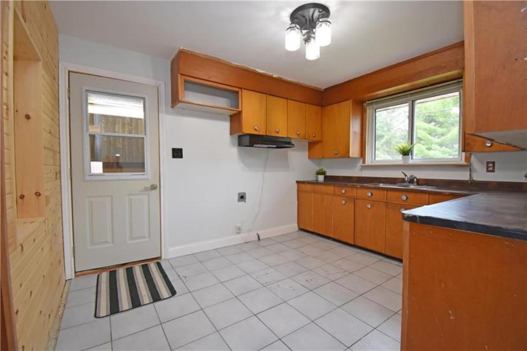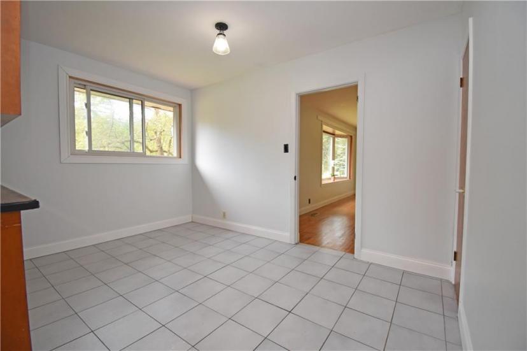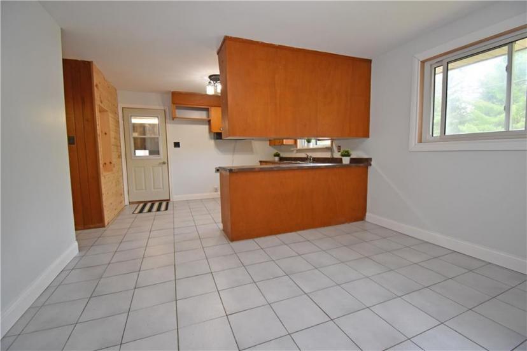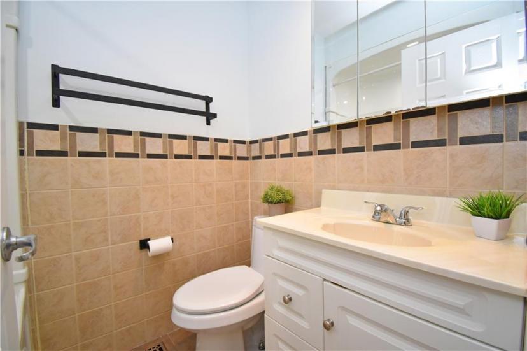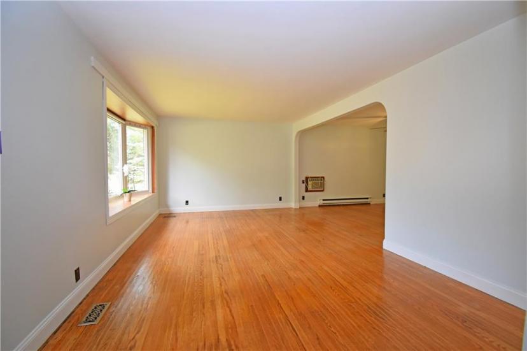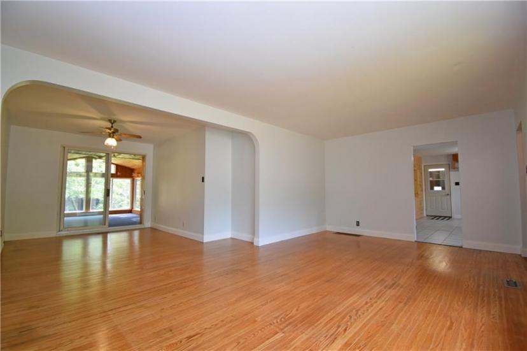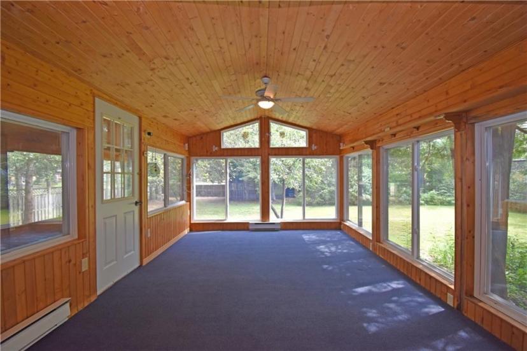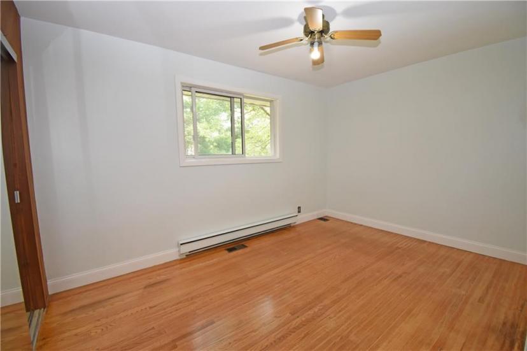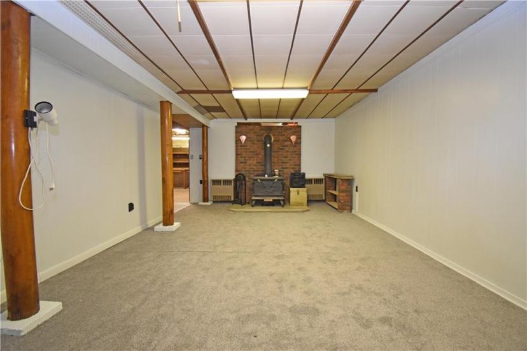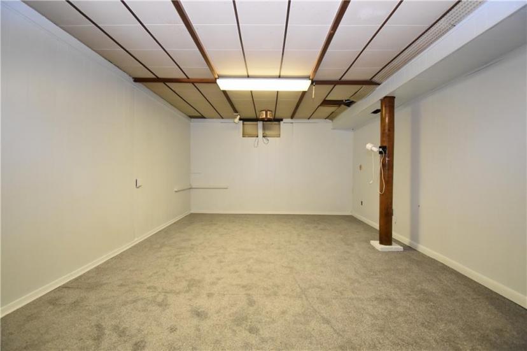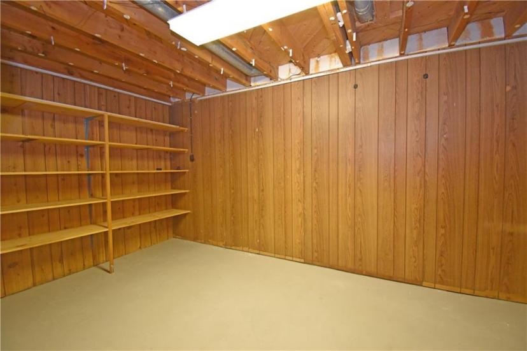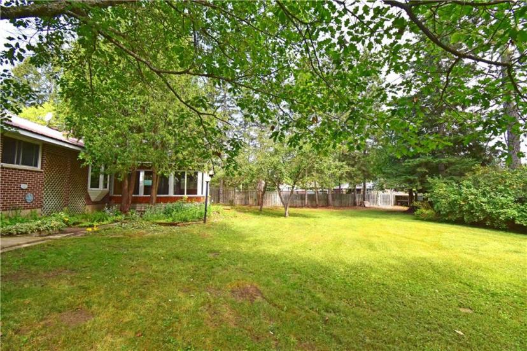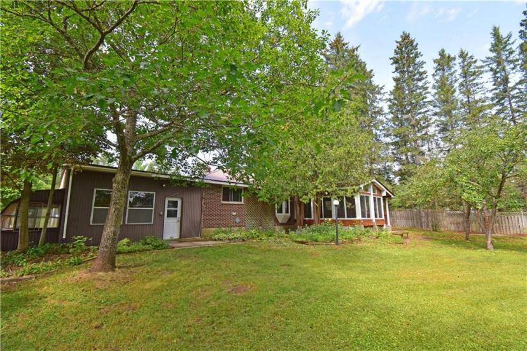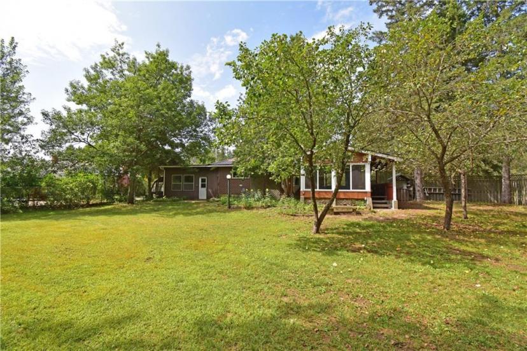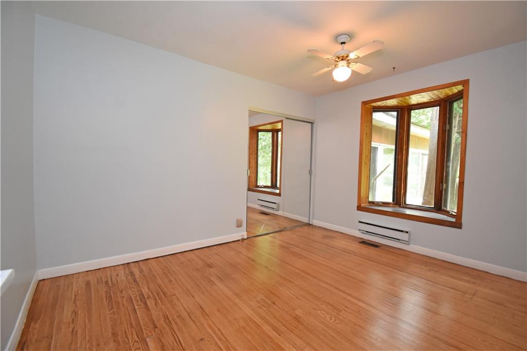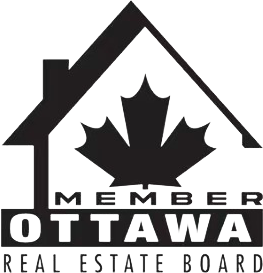- Ontario
- Deep River
101 Dufferin Ave
SoldCAD$xxx,xxx
CAD$319,000 호가
101 Dufferin AveDeep River, Ontario, K0J1P0
매출
212(+1)
Listing information last updated on October 17th, 2024 at 2:38pm UTC.

Open Map
Log in to view more information
Go To LoginSummary
ID1408504
Status매출
소유권자유보유권
Brokered BySIGNATURE TEAM REALTY LTD.
Type주택 방갈로,단독 주택
AgeConstructed Date: 1959
Lot Size100 * 150 Feet
Land Size15000 ft²
RoomsBed:2,Bath:1
Virtual Tour
Detail
Building
화장실 수1
침실수2
지상의 침실 수2
Architectural StyleBungalow
지하 개발Partially finished
지하실 유형Full (Partially finished)
건설 날짜1959
스타일Detached
에어컨None
외벽Brick,Wood siding
난로False
바닥Wall-to-wall carpet,Mixed Flooring,Hardwood,Ceramic
기초 유형Poured Concrete
화장실0
가열 방법Electric
난방 유형Baseboard heaters
내부 크기
층1
총 완성 면적
유형House
유틸리티 용수Dug Well
외벽Brick,Metal,Wood Siding
Fire RetrofitNo
Floor CoveringCarpet W/W & Mixed,Ceramic,Hardwood
Foundation DescriptionPoured Concrete
Legal DescriptionLT 13 PL 340 BUCHANAN ; ROLPH BUCHN WYLIE MCKA
Numberof Covered Spaces1
Room Count11
Roof DescriptionMetal
토지
면적100 ft X 150 ft
교통Highway access
토지false
시설Recreation Nearby
울타리유형Fenced yard
하수도Septic System
Size Irregular100 ft X 150 ft
Detached Garage
Open
유틸리티
물 공급Dug Well
Features Equipment IncludedStorage Shed
주변
시설Recreation Nearby
도로Paved road
Zoning DescriptionRural
기타
특성Corner Site
Site InfluencesCorner,Fenced Yard,Fully Serviced,Highway Access
Sewer TypeSeptic Installed
Distribute On Internet있음
BasementFull
A/C없음
HeatingBaseboard
Exposure서쪽
Remarks
Welcome to this cozy and inviting 2-bedroom, 1-bath home nestled in the peaceful Mountain View subdivision right outside Deep River. As you step inside, you'll be greeted by a spacious family room, refinished hardwood floors, newly painted walls and lots of natural light that opens into a bright 4-season sunroom, featuring brand new carpet—perfect for enjoying the sunshine all year round. The home offers a functional kitchen, two well-sized bedrooms, and a full bathroom. Downstairs, the partially finished basement offers a rec room with new carpet and a workshop area for all your DIY projects, an additional storage room and UV water system. The fenced-in backyard is a true gem, featuring mature apple trees, a storage shed, and plenty of room for outdoor activities. This home is perfect for those seeking comfort, space, and a touch of nature in their everyday life. Min 48 hr irrevocable.
The listing data is provided under copyright by the Ottawa Real Estate Board.
The listing data is deemed reliable but is not guaranteed accurate by the Ottawa Real Estate Board nor RealMaster.
Location
Province:
Ontario
City:
Deep River
Community:
Laurentian Hills 511- Chalk River & Area
Room
Room
Level
Length
Width
Area
주방
메인
12.00
10.00
120.00
Workshop
지하실
13.00
24.00
312.00
Storage Rm
지하실
15.00
8.00
120.00
Dining Rm
메인
12.00
8.00
96.00
Bath 4-Piece
메인
6.00
4.00
24.00
침실
메인
15.00
9.00
135.00
침실
메인
12.00
9.00
108.00
Family Rm
메인
13.00
19.00
247.00
일광욕실
메인
11.00
16.00
176.00
Recreation Rm
지하실
23.00
12.00
276.00
Utility Rm
지하실
8.00
16.00
128.00

