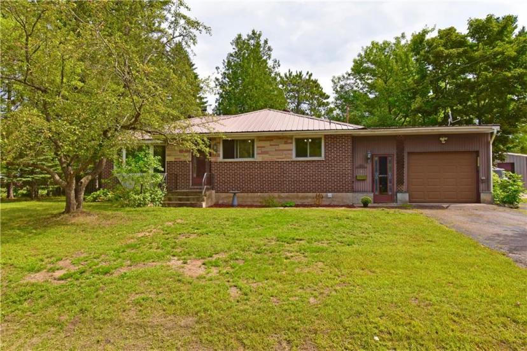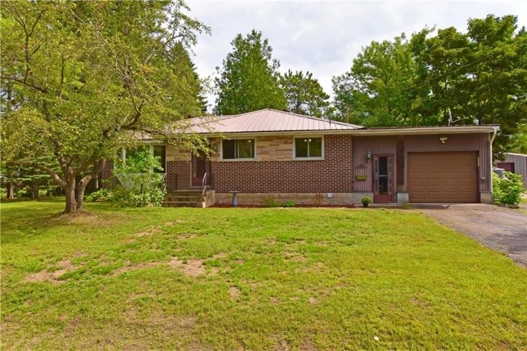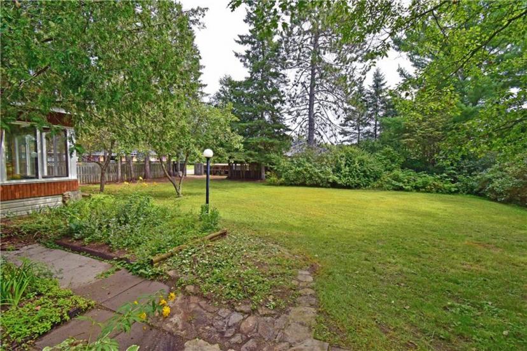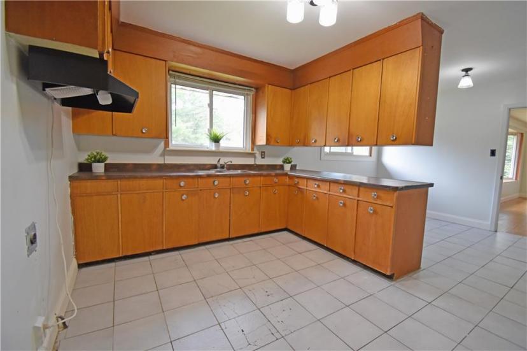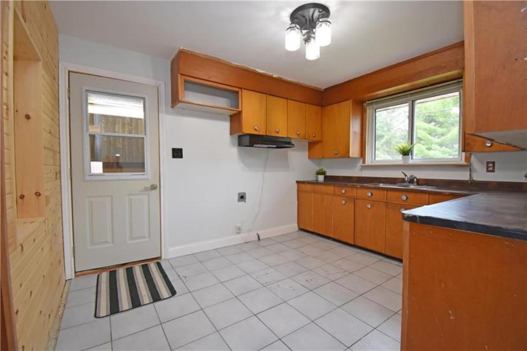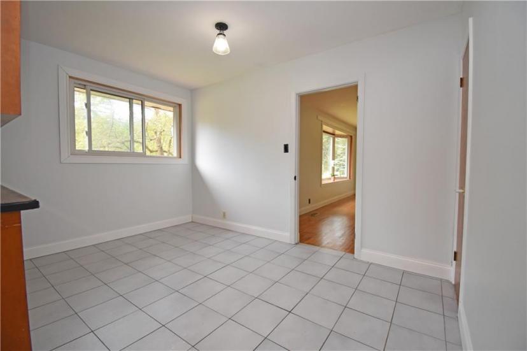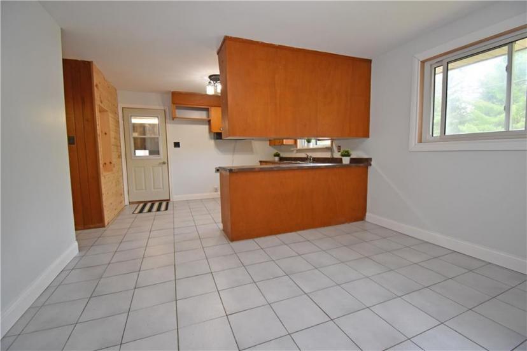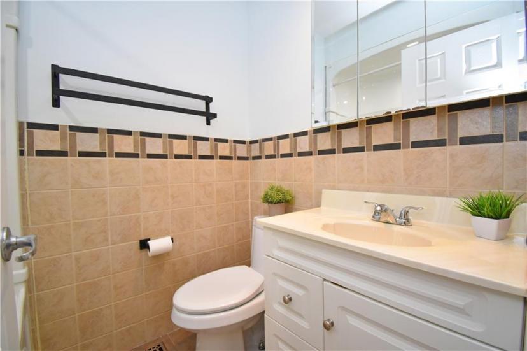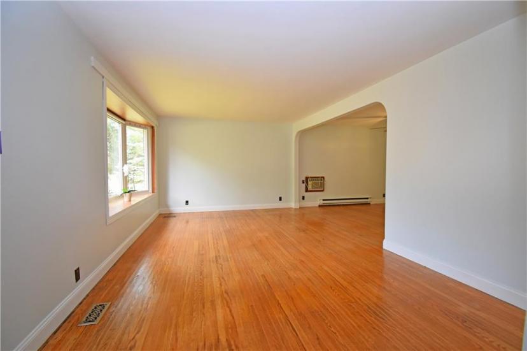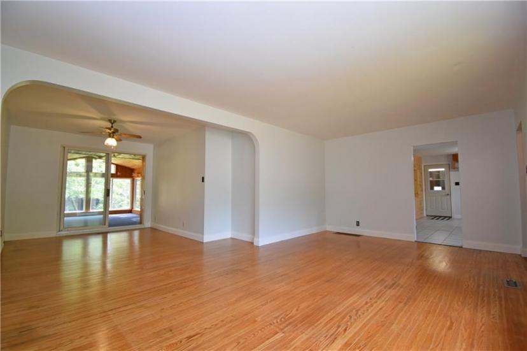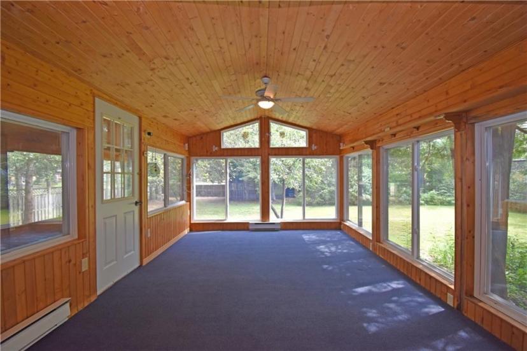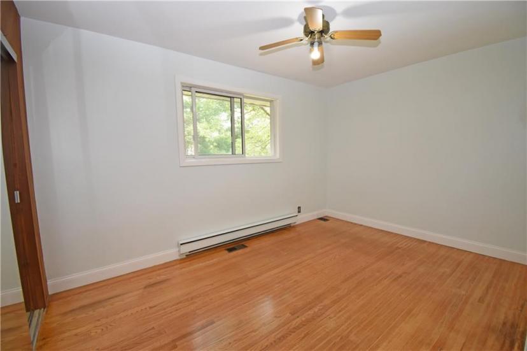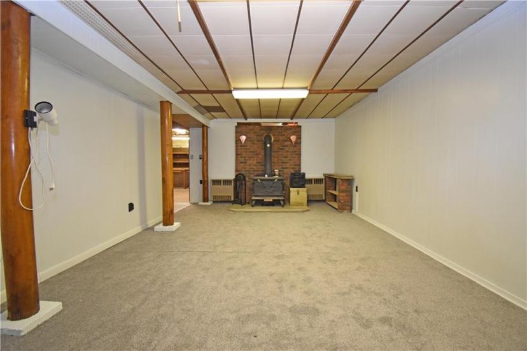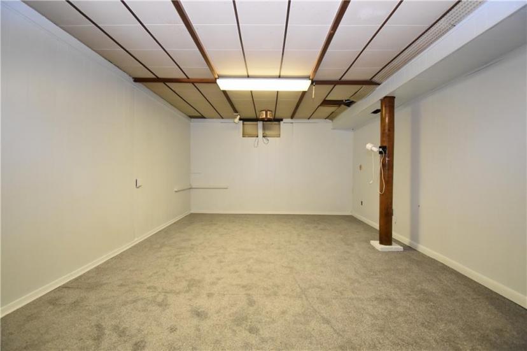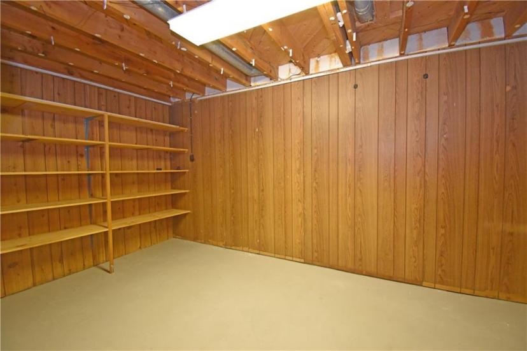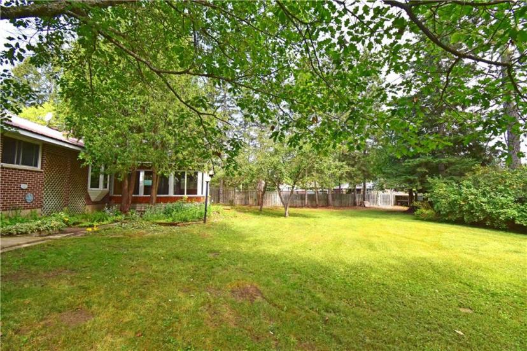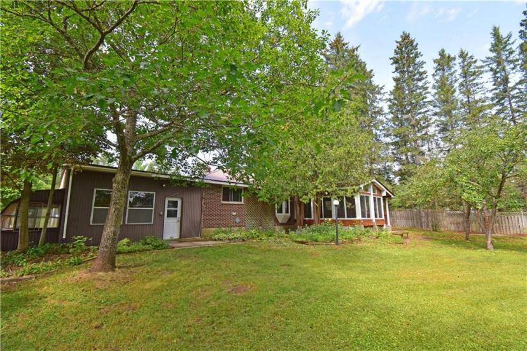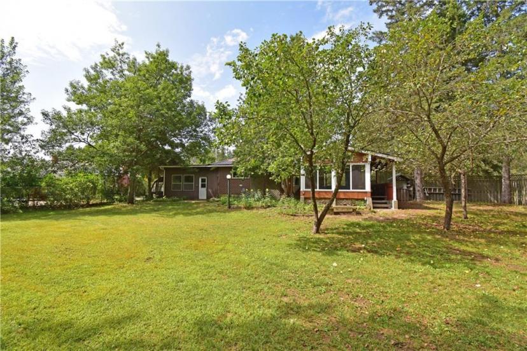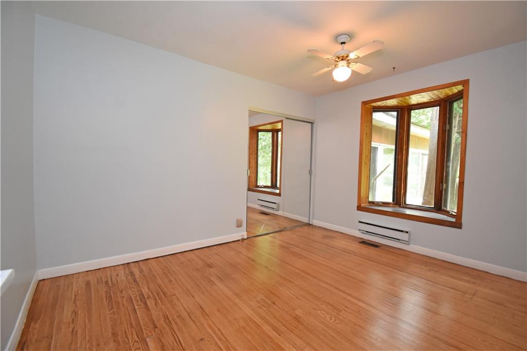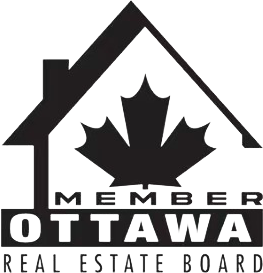- Ontario
- Deep River
101 Dufferin Ave
SoldCAD$xxx,xxx
CAD$319,000 Asking price
101 Dufferin AveDeep River, Ontario, K0J1P0
Sold
212(+1)
Listing information last updated on October 17th, 2024 at 2:38pm UTC.

Open Map
Log in to view more information
Go To LoginSummary
ID1408504
StatusSold
Ownership TypeFreehold
Brokered BySIGNATURE TEAM REALTY LTD.
TypeResidential Bungalow,Detached
AgeConstructed Date: 1959
Lot Size100 * 150 Feet
Land Size15000 ft²
RoomsBed:2,Bath:1
Virtual Tour
Detail
Building
Bathroom Total1
Bedrooms Total2
Bedrooms Above Ground2
Architectural StyleBungalow
Basement DevelopmentPartially finished
Basement TypeFull (Partially finished)
Constructed Date1959
Construction Style AttachmentDetached
Cooling TypeNone
Exterior FinishBrick,Wood siding
Fireplace PresentFalse
Flooring TypeWall-to-wall carpet,Mixed Flooring,Hardwood,Ceramic
Foundation TypePoured Concrete
Half Bath Total0
Heating FuelElectric
Heating TypeBaseboard heaters
Size Interior
Stories Total1
Total Finished Area
TypeHouse
Utility WaterDug Well
Exterior FinishBrick,Metal,Wood Siding
Fire RetrofitNo
Floor CoveringCarpet W/W & Mixed,Ceramic,Hardwood
Foundation DescriptionPoured Concrete
Legal DescriptionLT 13 PL 340 BUCHANAN ; ROLPH BUCHN WYLIE MCKA
Numberof Covered Spaces1
Room Count11
Roof DescriptionMetal
Land
Size Total Text100 ft X 150 ft
Access TypeHighway access
Acreagefalse
AmenitiesRecreation Nearby
Fence TypeFenced yard
SewerSeptic System
Size Irregular100 ft X 150 ft
Detached Garage
Open
Utilities
Water SupplyDug Well
Features Equipment IncludedStorage Shed
Surrounding
Ammenities Near ByRecreation Nearby
Road TypePaved road
Zoning DescriptionRural
Other
FeaturesCorner Site
Site InfluencesCorner,Fenced Yard,Fully Serviced,Highway Access
Sewer TypeSeptic Installed
Distribute On InternetYes
BasementFull
A/CNone
HeatingBaseboard
ExposureW
Remarks
Welcome to this cozy and inviting 2-bedroom, 1-bath home nestled in the peaceful Mountain View subdivision right outside Deep River. As you step inside, you'll be greeted by a spacious family room, refinished hardwood floors, newly painted walls and lots of natural light that opens into a bright 4-season sunroom, featuring brand new carpet—perfect for enjoying the sunshine all year round. The home offers a functional kitchen, two well-sized bedrooms, and a full bathroom. Downstairs, the partially finished basement offers a rec room with new carpet and a workshop area for all your DIY projects, an additional storage room and UV water system. The fenced-in backyard is a true gem, featuring mature apple trees, a storage shed, and plenty of room for outdoor activities. This home is perfect for those seeking comfort, space, and a touch of nature in their everyday life. Min 48 hr irrevocable.
The listing data is provided under copyright by the Ottawa Real Estate Board.
The listing data is deemed reliable but is not guaranteed accurate by the Ottawa Real Estate Board nor RealMaster.
Location
Province:
Ontario
City:
Deep River
Community:
Laurentian Hills 511- Chalk River & Area
Room
Room
Level
Length
Width
Area
Kitchen
Main
12.00
10.00
120.00
Workshop
Basement
13.00
24.00
312.00
Storage Rm
Basement
15.00
8.00
120.00
Dining Rm
Main
12.00
8.00
96.00
Bath 4-Piece
Main
6.00
4.00
24.00
Bedroom
Main
15.00
9.00
135.00
Bedroom
Main
12.00
9.00
108.00
Family Rm
Main
13.00
19.00
247.00
Sunroom
Main
11.00
16.00
176.00
Recreation Rm
Basement
23.00
12.00
276.00
Utility Rm
Basement
8.00
16.00
128.00

