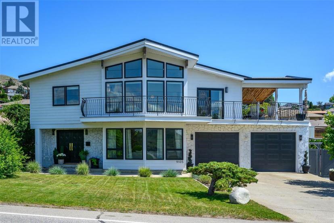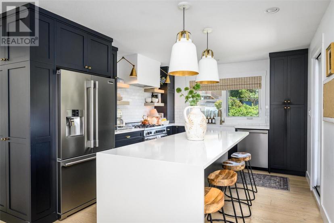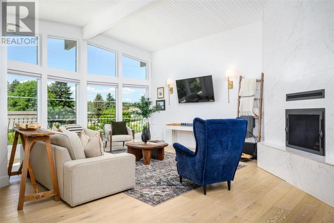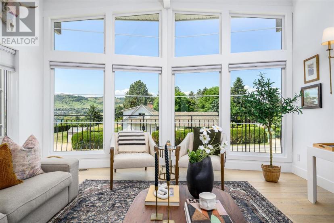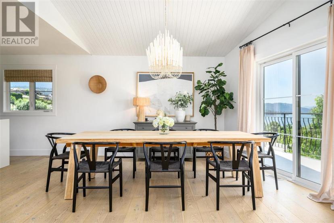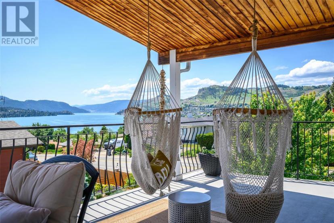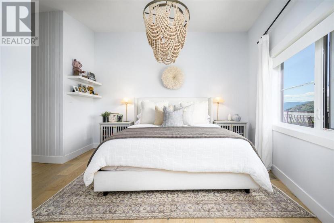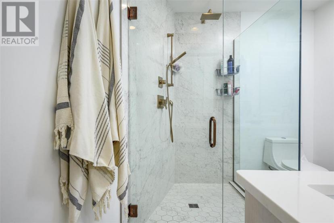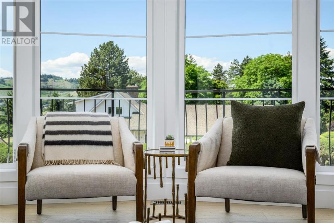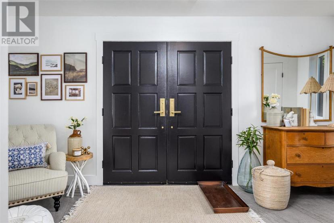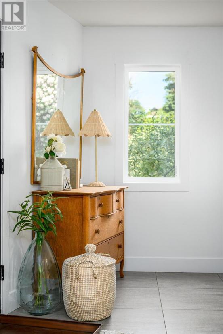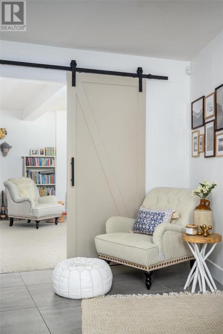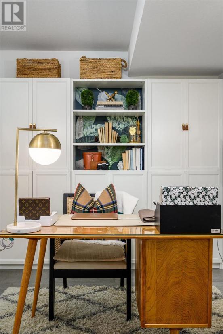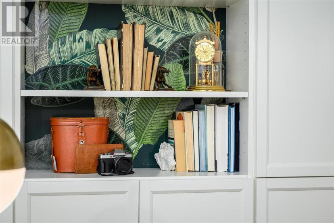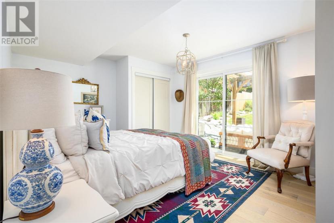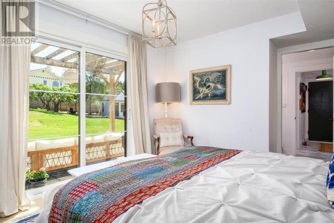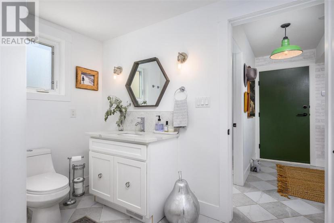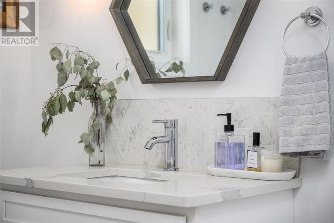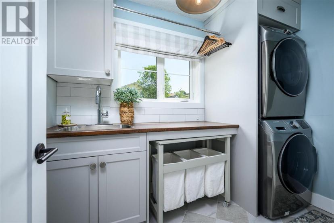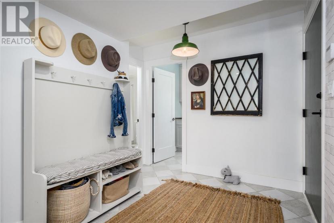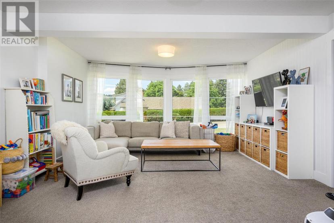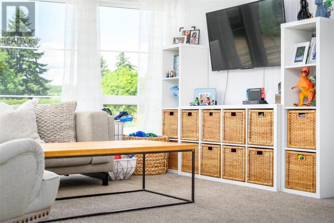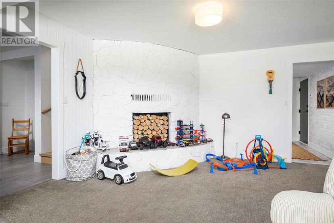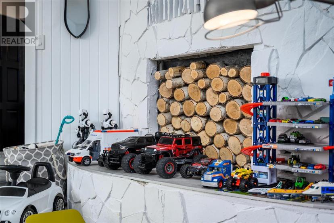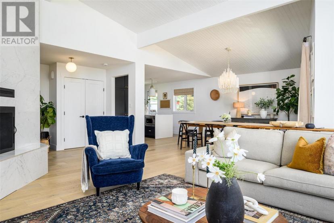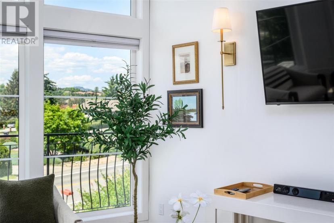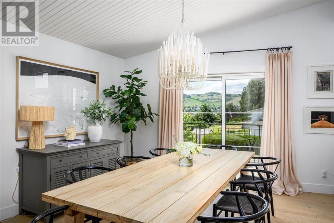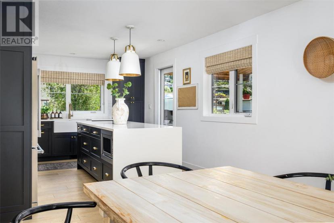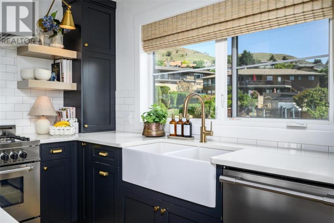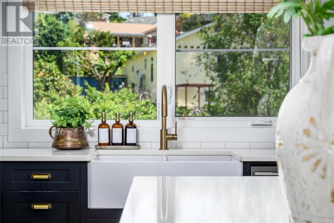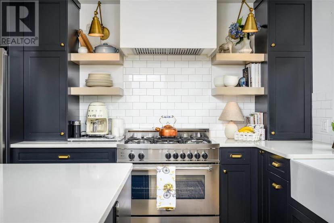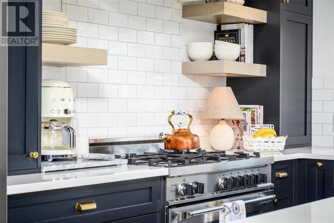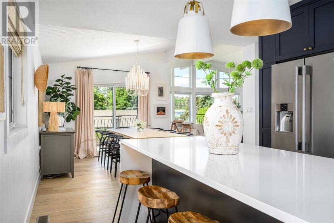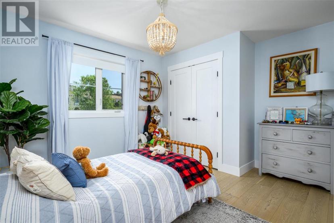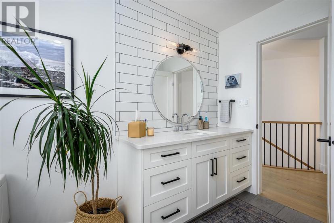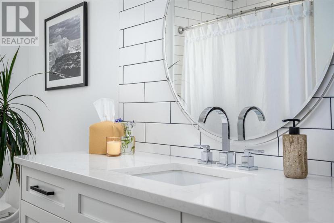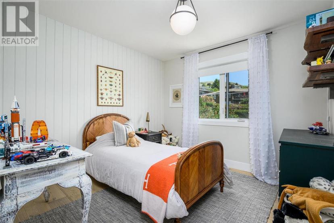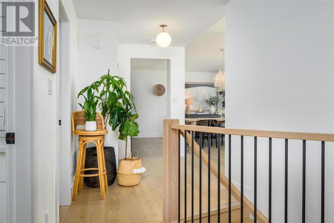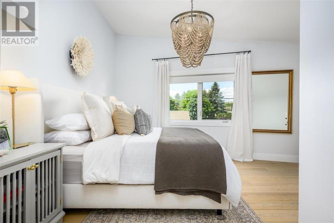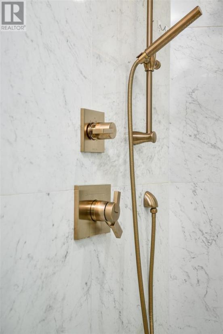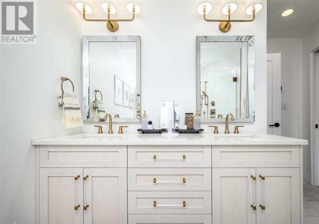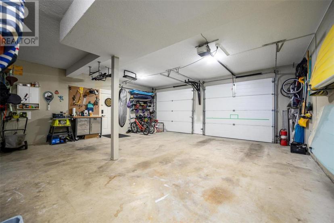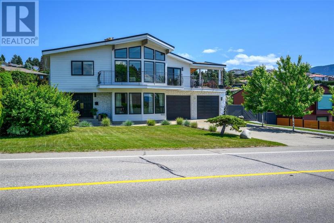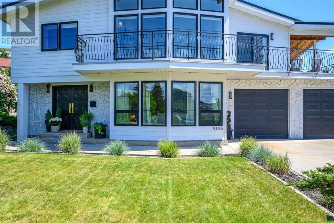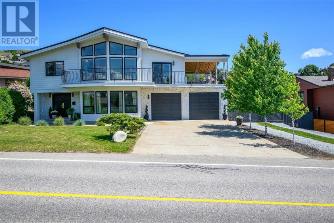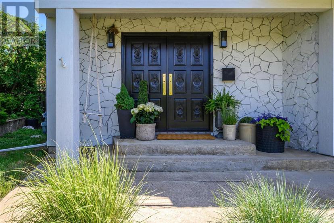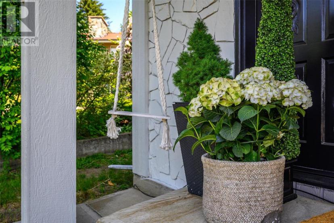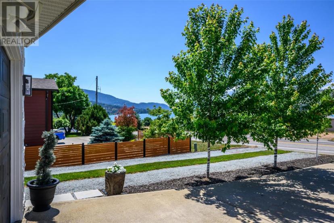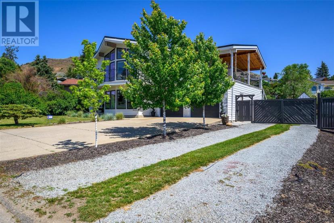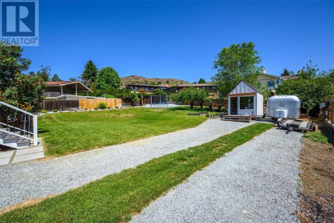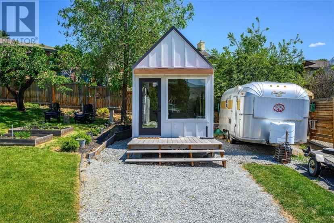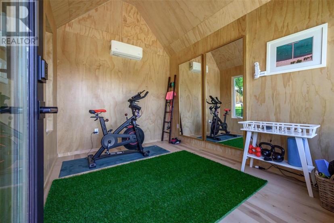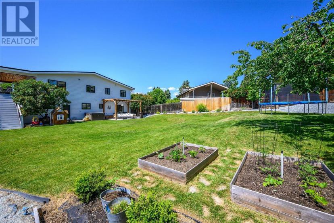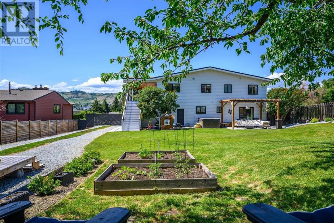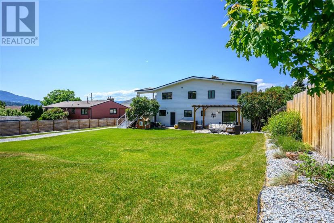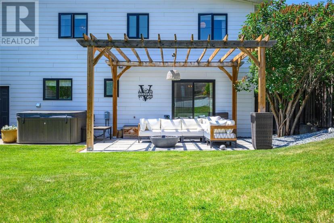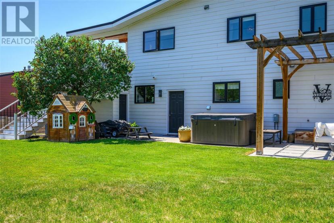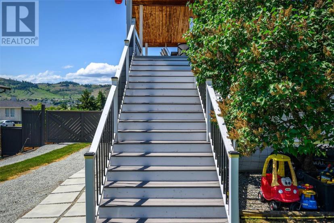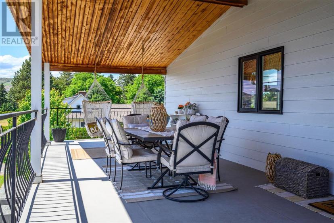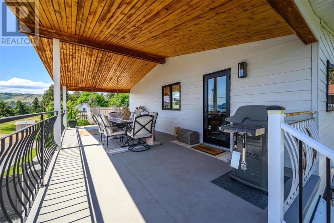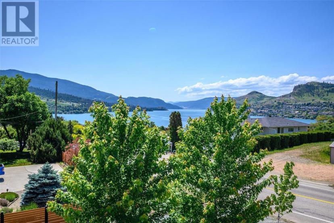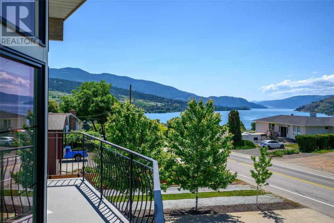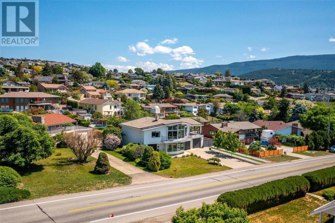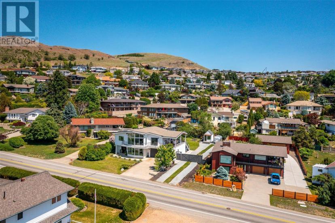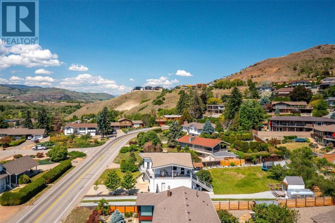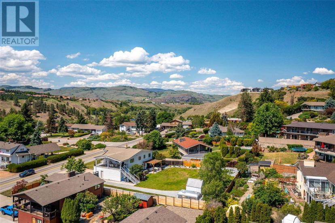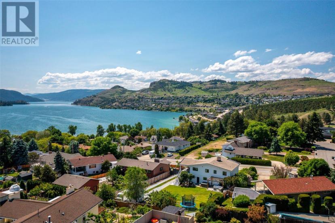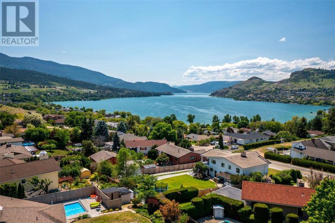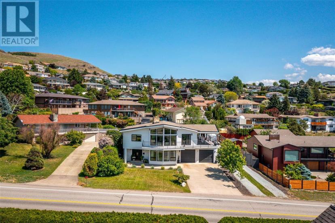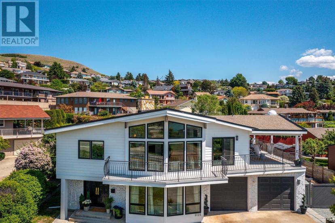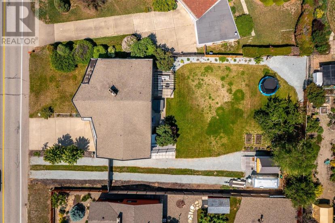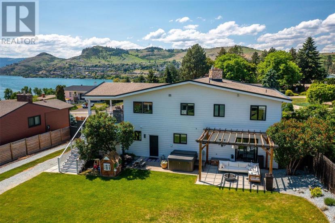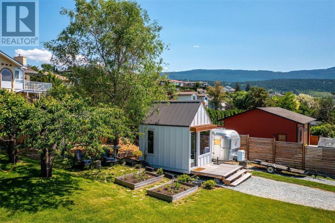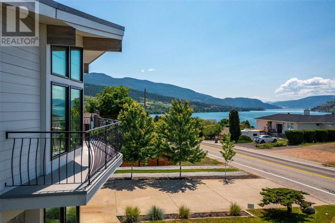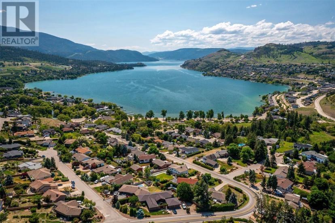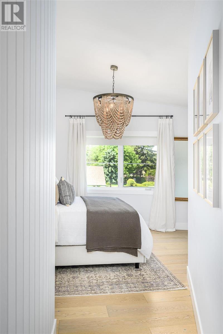- British Columbia
- Coldstream
9105 Husband Rd
CAD$1,399,900
CAD$1,399,900 호가
9105 Husband RdColdstream, British Columbia, V1B1M8
Delisted
434| 2786 sqft
Listing information last updated on August 6th, 2023 at 6:24am UTC.

Open Map
Log in to view more information
Go To LoginSummary
ID10276829
StatusDelisted
소유권Freehold
Brokered ByRE/MAX Priscilla
TypeResidential House
AgeConstructed Date: 1980
Land Size0.34 ac|under 1 acre
Square Footage2786 sqft
RoomsBed:4,Bath:3
Virtual Tour
Detail
Building
화장실 수3
침실수4
가전 제품Dryer - Electric,Refrigerator,Washer,Gas stove(s),Dishwasher,Microwave,Hot Tub
지하 개발Finished
지하실 유형Full (Finished)
건설 날짜1980
외벽Stone,Wood siding
난로연료Wood
난로True
난로유형Conventional
Fire ProtectionSecurity system,Smoke Detectors
바닥Carpeted,Vinyl
기초 유형Concrete
화장실0
가열 방법Natural gas
난방 유형Forced air
지붕 재질Tar & gravel
지붕 스타일Conventional
내부 크기2786 sqft
층2
유형House
유틸리티 용수Municipal water
토지
충 면적0.34 ac|under 1 acre
면적0.34 ac|under 1 acre
토지false
풍경Underground sprinkler
하수도Municipal sewage system
Size Irregular0.34
주변
보기 유형Lake view,Mountain view,View
Zoning TypeResidential
Basement완성되었다,전체(완료)
FireplaceTrue
HeatingForced air
Remarks
Enjoy endless Kalamalka Lake views from this Coldstream family home designed by the highly sought after Copper & Oak Design. Fabulous location just steps to Kalamalka Beach & store, close to schools, the College, rail trail and the Vernon Golf and Country Club. This level .34acre property enjoys a huge yard with a detached energy efficient flex space -perfect for 4 seasons use as office or fitness space. Relax on the wrap around deck or take in the big Kal Lake views from the large, covered patio that is perfectly situated for outdoor entertaining. The home features 2 levels, 4 bedrooms, 3 baths and a family room. Every detail has been considered in this designer-owned home, from the bespoke kitchen design and master bedroom renovations recently completed, to the vaulted ceilings, floor to ceiling walls of recently replaced lake view windows, 2 floor-to-ceiling stone faced wood burning fireplaces, curved staircase and wall elements throughout, plus a casual breakfast bar in the kitchen Downstairs find your library or office hide away, and a guest bedroom, with Jack & Jill ensuite, that steps out to the green space, outdoor living area and hot tub in the picturesque garden. This move-in ready family dream home must be seen and experienced! Double garage with large storage room! (id:22211)
The listing data above is provided under copyright by the Canada Real Estate Association.
The listing data is deemed reliable but is not guaranteed accurate by Canada Real Estate Association nor RealMaster.
MLS®, REALTOR® & associated logos are trademarks of The Canadian Real Estate Association.
Location
Province:
British Columbia
City:
Coldstream
Community:
Mun Of Coldstream
Room
Room
Level
Length
Width
Area
Full bathroom
Second
10.07
8.01
80.63
10 ft ,1 in x 8 ft
침실
Second
10.07
12.40
124.91
10 ft ,1 in x 12 ft ,5 in
Full ensuite bathroom
Second
11.91
10.60
126.21
11 ft ,11 in x 10 ft ,7 in
침실
Second
13.48
10.07
135.82
13 ft ,6 in x 10 ft ,1 in
식사
Second
14.17
12.50
177.17
14 ft ,2 in x 12 ft ,6 in
가족
Second
22.51
15.09
339.67
22 ft ,6 in x 15 ft ,1 in
주방
Second
16.83
12.34
207.62
16 ft ,10 in x 12 ft ,4 in
Primary Bedroom
Second
23.26
14.99
348.76
23 ft ,3 in x 15 ft
Full bathroom
메인
9.25
7.84
72.55
9 ft ,3 in x 7 ft ,10 in
침실
메인
11.91
15.32
182.47
11 ft ,11 in x 15 ft ,4 in
현관
메인
9.32
15.42
143.68
9 ft ,4 in x 15 ft ,5 in
거실
메인
22.01
14.99
330.07
22 ft x 15 ft
세탁소
메인
5.91
8.66
51.15
5 ft ,11 in x 8 ft ,8 in
Mud
메인
10.66
8.76
93.40
10 ft ,8 in x 8 ft ,9 in
작은 홀
메인
8.23
8.07
66.46
8 ft ,3 in x 8 ft ,1 in
저장고
메인
7.15
18.57
132.81
7 ft ,2 in x 18 ft ,7 in
저장고
메인
3.67
8.66
31.83
3 ft ,8 in x 8 ft ,8 in
유틸리티
메인
7.68
7.41
56.92
7 ft ,8 in x 7 ft ,5 in

