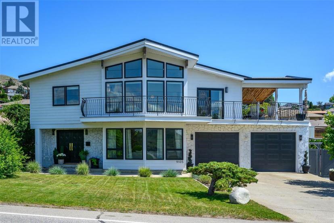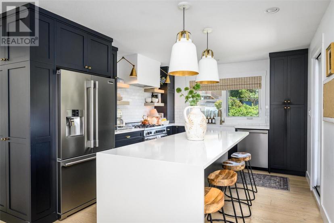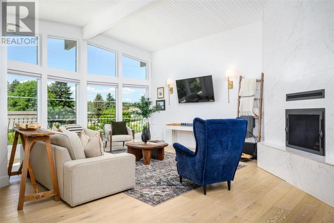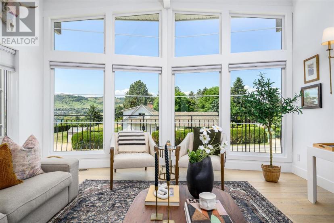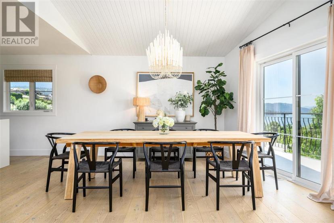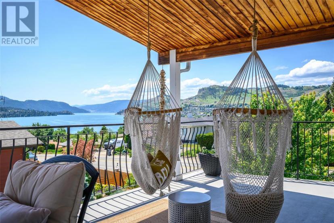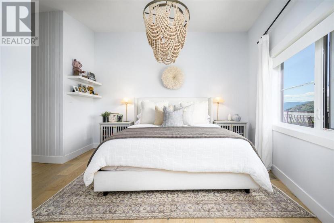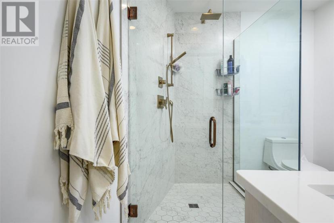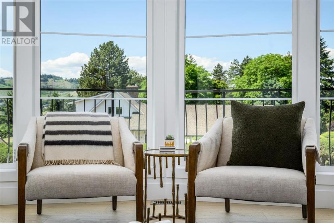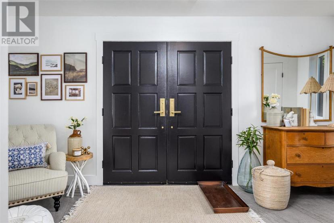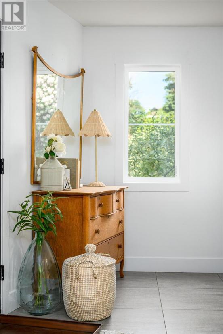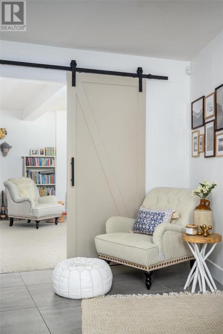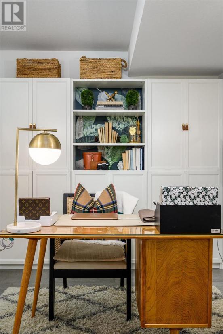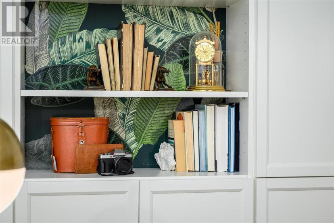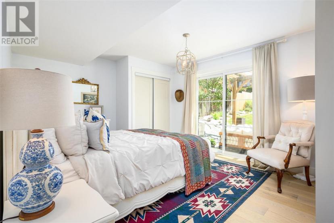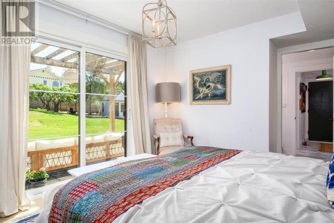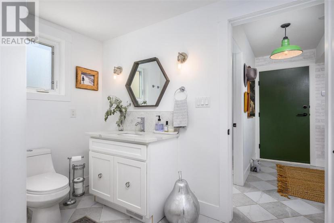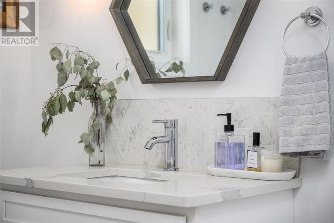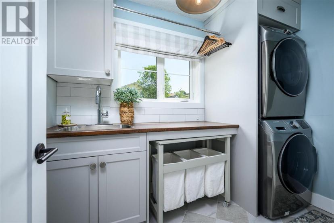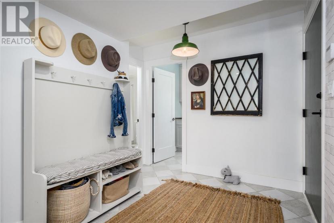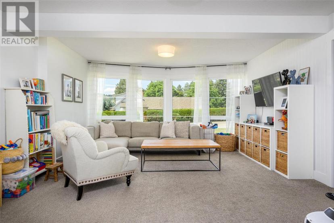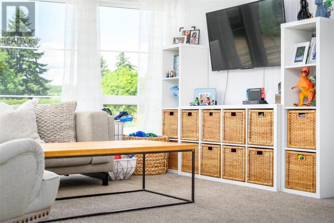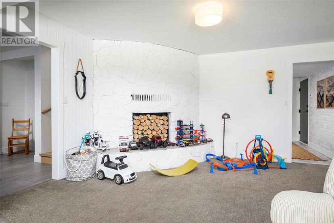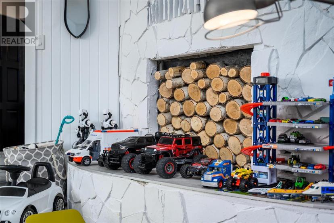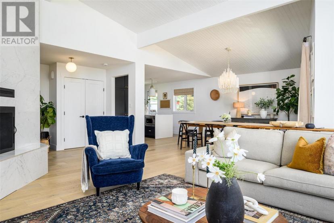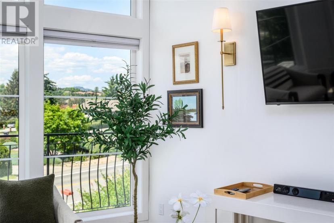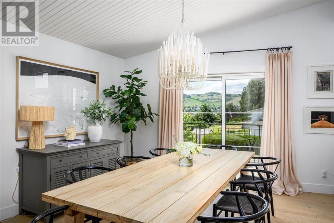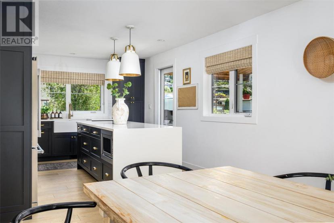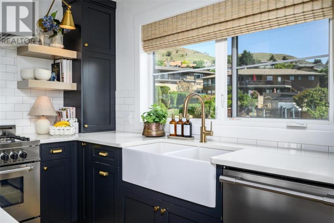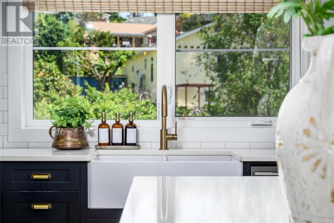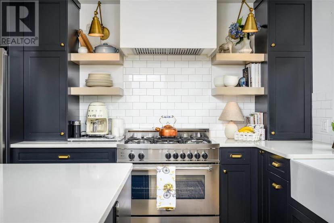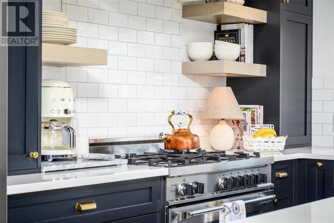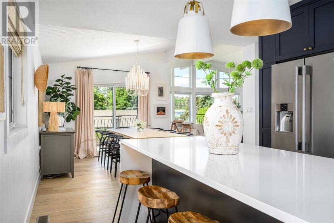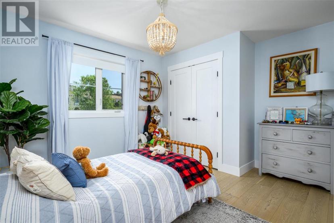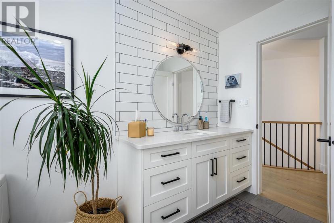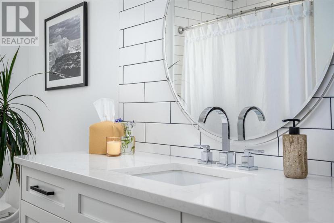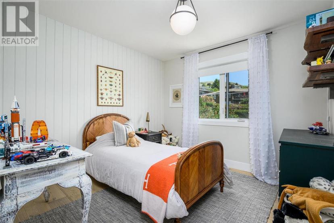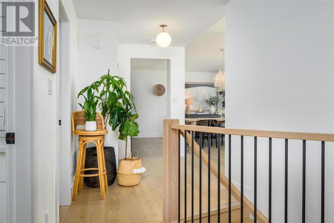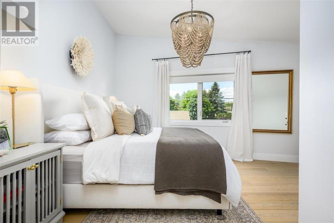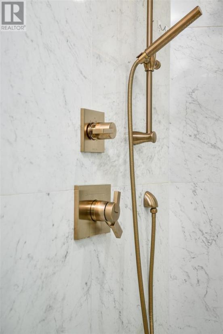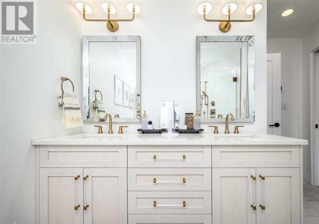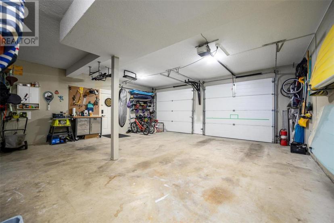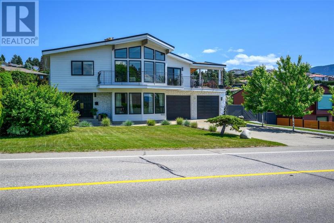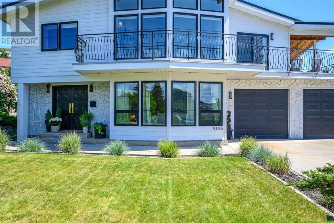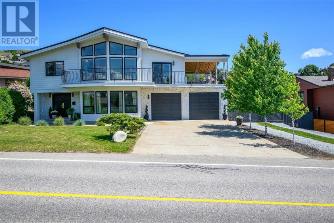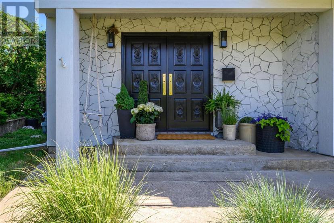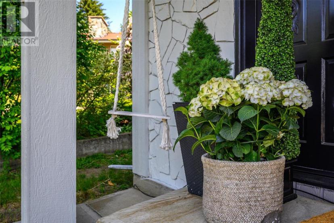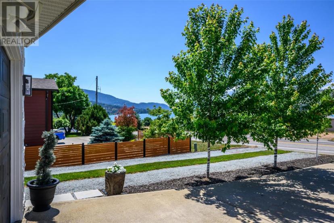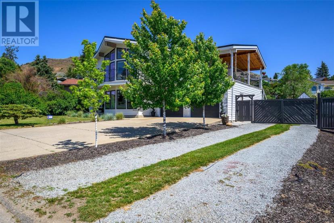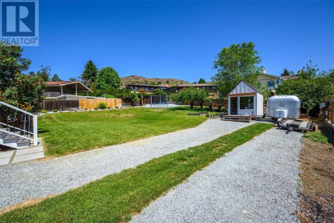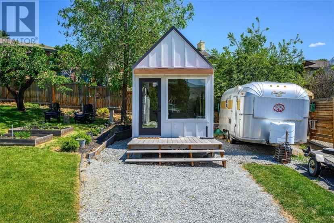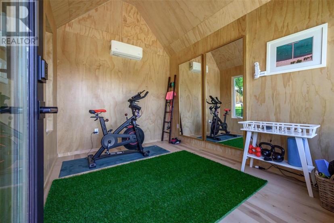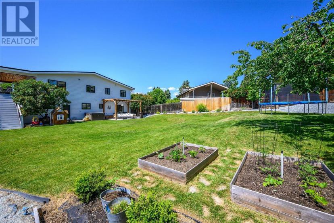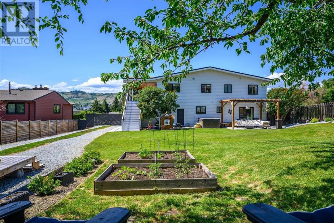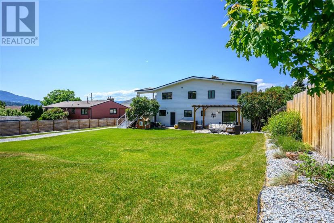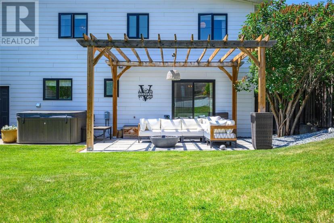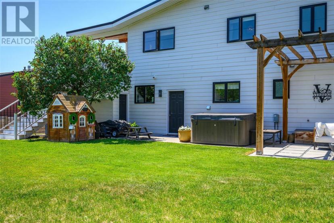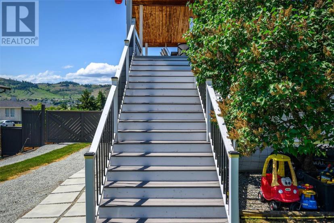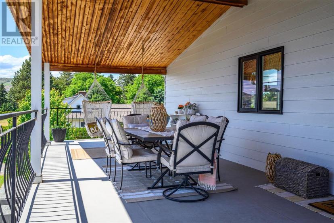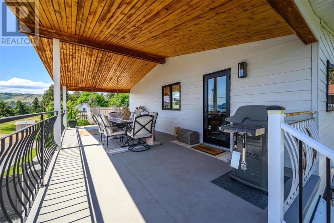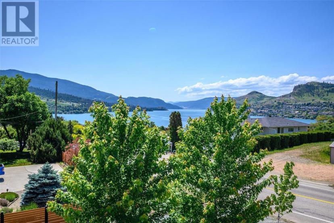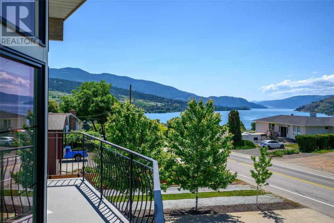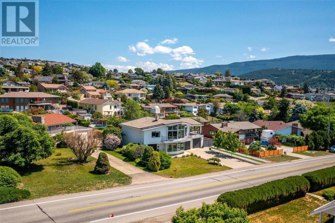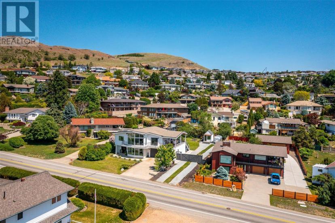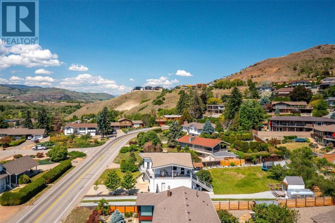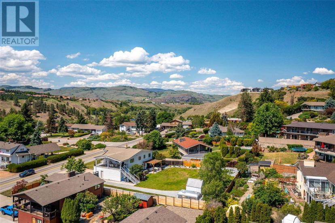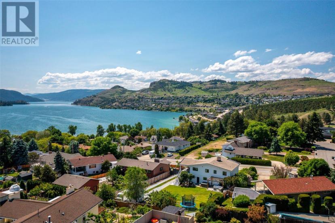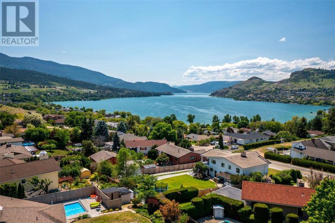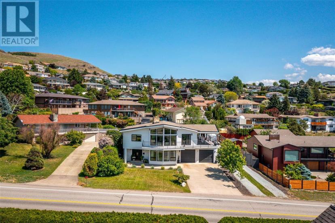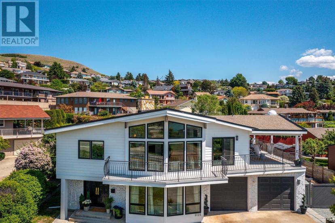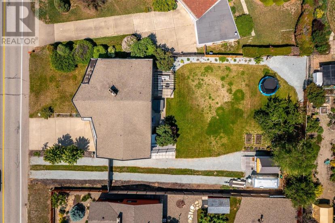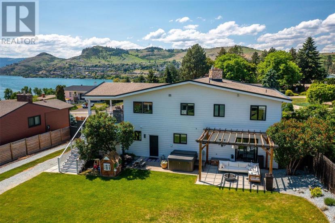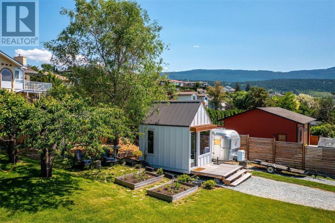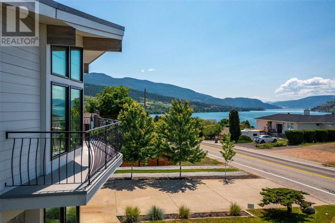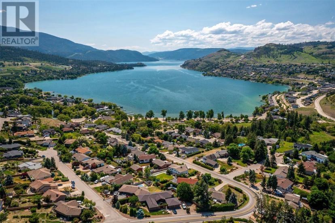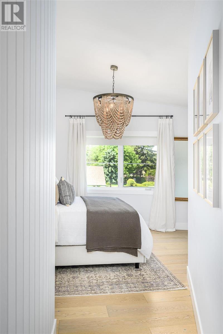- British Columbia
- Coldstream
9105 Husband Rd
CAD$1,399,900
CAD$1,399,900 Asking price
9105 Husband RdColdstream, British Columbia, V1B1M8
Delisted
434| 2786 sqft
Listing information last updated on August 6th, 2023 at 6:24am UTC.

Open Map
Log in to view more information
Go To LoginSummary
ID10276829
StatusDelisted
Ownership TypeFreehold
Brokered ByRE/MAX Priscilla
TypeResidential House
AgeConstructed Date: 1980
Land Size0.34 ac|under 1 acre
Square Footage2786 sqft
RoomsBed:4,Bath:3
Virtual Tour
Detail
Building
Bathroom Total3
Bedrooms Total4
AppliancesDryer - Electric,Refrigerator,Washer,Gas stove(s),Dishwasher,Microwave,Hot Tub
Basement DevelopmentFinished
Basement TypeFull (Finished)
Constructed Date1980
Exterior FinishStone,Wood siding
Fireplace FuelWood
Fireplace PresentTrue
Fireplace TypeConventional
Fire ProtectionSecurity system,Smoke Detectors
Flooring TypeCarpeted,Vinyl
Foundation TypeConcrete
Half Bath Total0
Heating FuelNatural gas
Heating TypeForced air
Roof MaterialTar & gravel
Roof StyleConventional
Size Interior2786 sqft
Stories Total2
TypeHouse
Utility WaterMunicipal water
Land
Size Total0.34 ac|under 1 acre
Size Total Text0.34 ac|under 1 acre
Acreagefalse
Landscape FeaturesUnderground sprinkler
SewerMunicipal sewage system
Size Irregular0.34
Surrounding
View TypeLake view,Mountain view,View
Zoning TypeResidential
BasementFinished,Full (Finished)
FireplaceTrue
HeatingForced air
Remarks
Enjoy endless Kalamalka Lake views from this Coldstream family home designed by the highly sought after Copper & Oak Design. Fabulous location just steps to Kalamalka Beach & store, close to schools, the College, rail trail and the Vernon Golf and Country Club. This level .34acre property enjoys a huge yard with a detached energy efficient flex space -perfect for 4 seasons use as office or fitness space. Relax on the wrap around deck or take in the big Kal Lake views from the large, covered patio that is perfectly situated for outdoor entertaining. The home features 2 levels, 4 bedrooms, 3 baths and a family room. Every detail has been considered in this designer-owned home, from the bespoke kitchen design and master bedroom renovations recently completed, to the vaulted ceilings, floor to ceiling walls of recently replaced lake view windows, 2 floor-to-ceiling stone faced wood burning fireplaces, curved staircase and wall elements throughout, plus a casual breakfast bar in the kitchen Downstairs find your library or office hide away, and a guest bedroom, with Jack & Jill ensuite, that steps out to the green space, outdoor living area and hot tub in the picturesque garden. This move-in ready family dream home must be seen and experienced! Double garage with large storage room! (id:22211)
The listing data above is provided under copyright by the Canada Real Estate Association.
The listing data is deemed reliable but is not guaranteed accurate by Canada Real Estate Association nor RealMaster.
MLS®, REALTOR® & associated logos are trademarks of The Canadian Real Estate Association.
Location
Province:
British Columbia
City:
Coldstream
Community:
Mun Of Coldstream
Room
Room
Level
Length
Width
Area
Full bathroom
Second
10.07
8.01
80.63
10 ft ,1 in x 8 ft
Bedroom
Second
10.07
12.40
124.91
10 ft ,1 in x 12 ft ,5 in
Full ensuite bathroom
Second
11.91
10.60
126.21
11 ft ,11 in x 10 ft ,7 in
Bedroom
Second
13.48
10.07
135.82
13 ft ,6 in x 10 ft ,1 in
Dining
Second
14.17
12.50
177.17
14 ft ,2 in x 12 ft ,6 in
Family
Second
22.51
15.09
339.67
22 ft ,6 in x 15 ft ,1 in
Kitchen
Second
16.83
12.34
207.62
16 ft ,10 in x 12 ft ,4 in
Primary Bedroom
Second
23.26
14.99
348.76
23 ft ,3 in x 15 ft
Full bathroom
Main
9.25
7.84
72.55
9 ft ,3 in x 7 ft ,10 in
Bedroom
Main
11.91
15.32
182.47
11 ft ,11 in x 15 ft ,4 in
Foyer
Main
9.32
15.42
143.68
9 ft ,4 in x 15 ft ,5 in
Living
Main
22.01
14.99
330.07
22 ft x 15 ft
Laundry
Main
5.91
8.66
51.15
5 ft ,11 in x 8 ft ,8 in
Mud
Main
10.66
8.76
93.40
10 ft ,8 in x 8 ft ,9 in
Den
Main
8.23
8.07
66.46
8 ft ,3 in x 8 ft ,1 in
Storage
Main
7.15
18.57
132.81
7 ft ,2 in x 18 ft ,7 in
Storage
Main
3.67
8.66
31.83
3 ft ,8 in x 8 ft ,8 in
Utility
Main
7.68
7.41
56.92
7 ft ,8 in x 7 ft ,5 in

