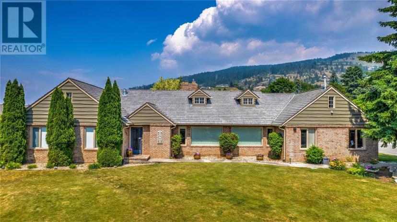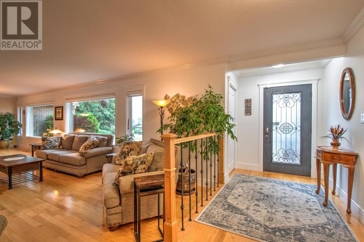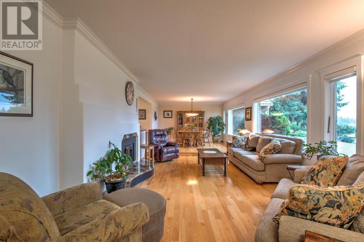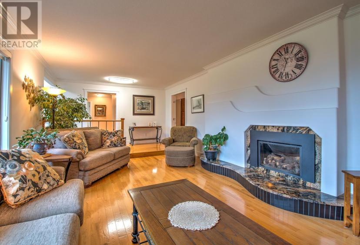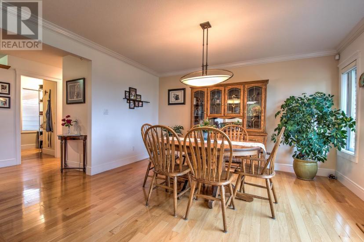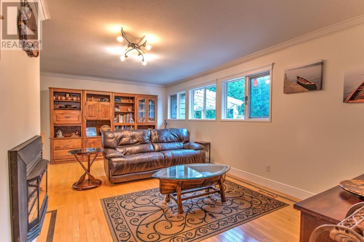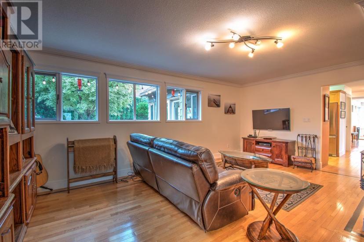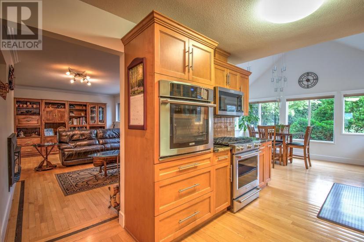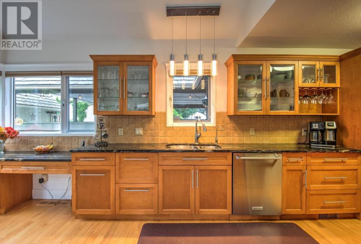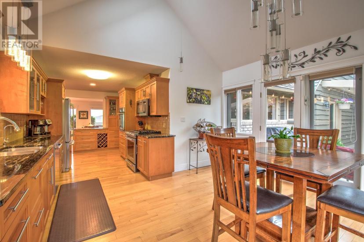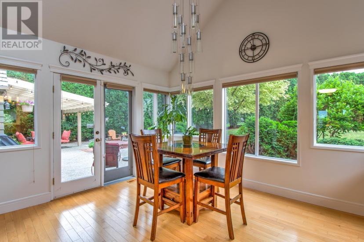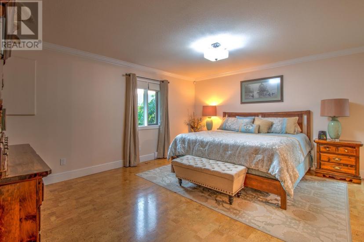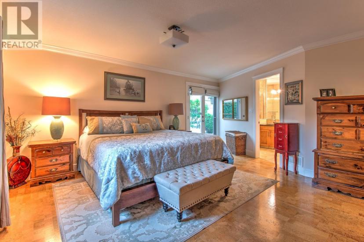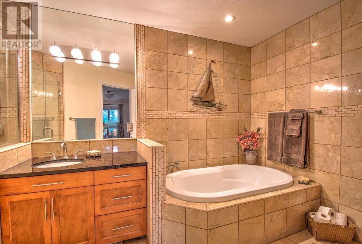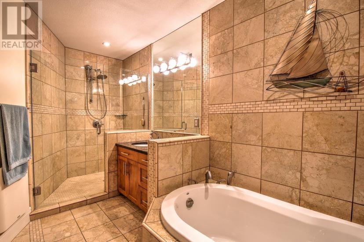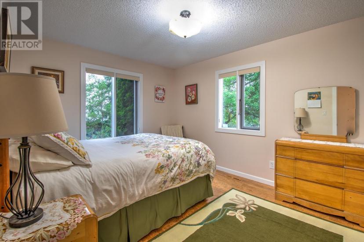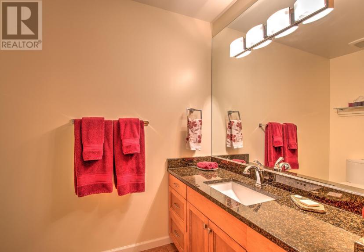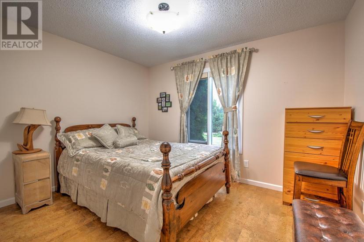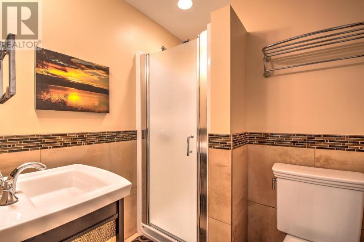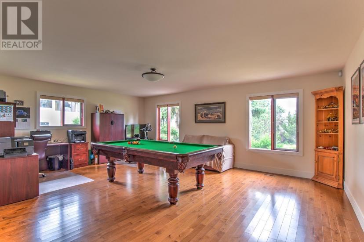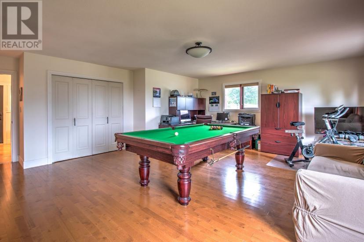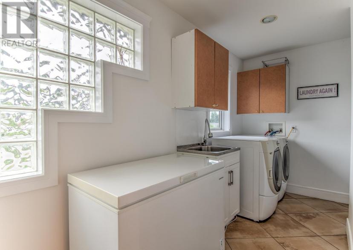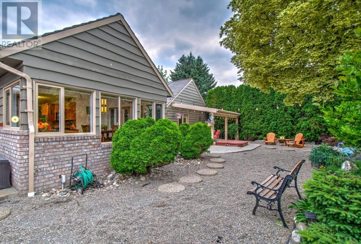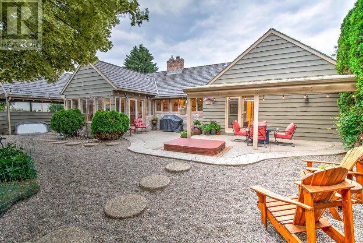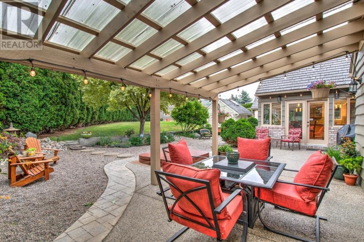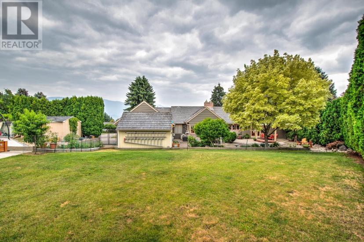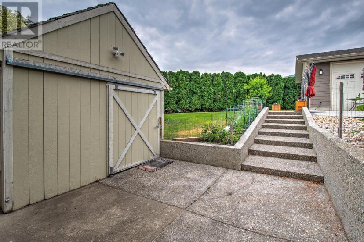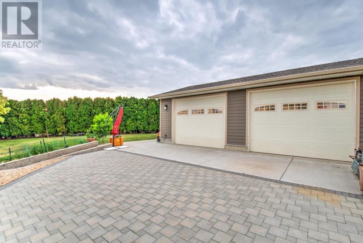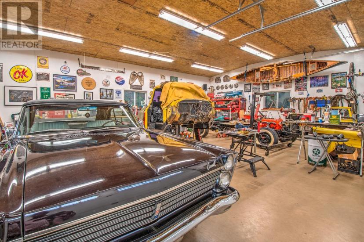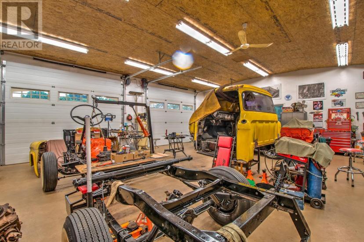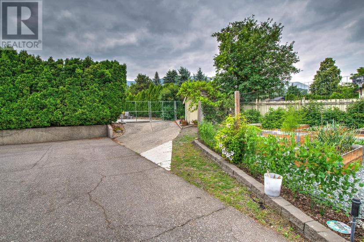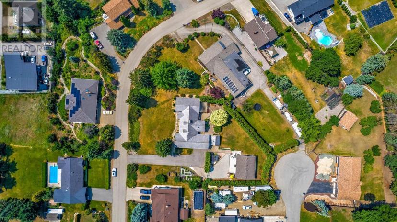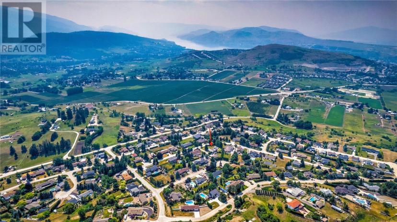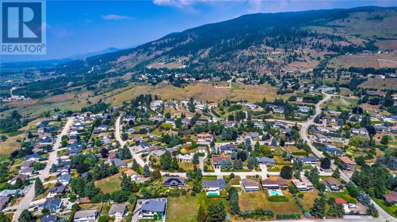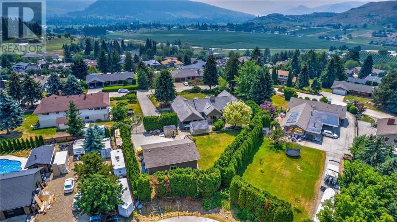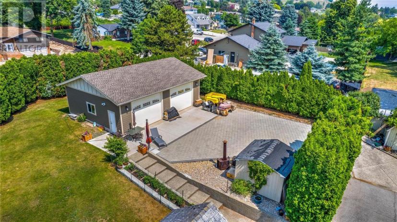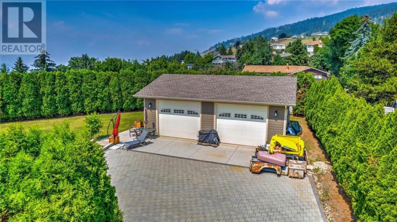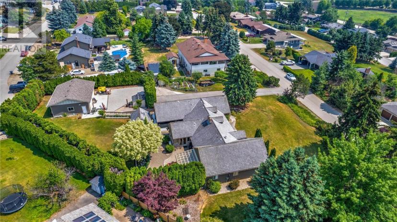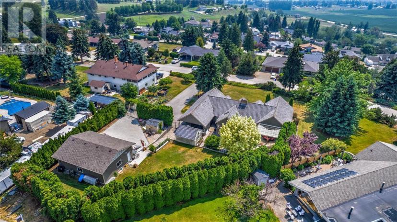- British Columbia
- Coldstream
465 Crestview Dr
CAD$1,289,000
CAD$1,289,000 호가
465 Crestview DrColdstream, British Columbia, V1B2X6
Delisted · Delisted ·
4315(2)| 2911 sqft
Listing information last updated on July 11th, 2023 at 3:46pm UTC.

Open Map
Log in to view more information
Go To LoginSummary
ID10277373
StatusDelisted
소유권Freehold
Brokered ByCentury 21 Executives Realty Ltd
TypeResidential House
AgeConstructed Date: 1977
Land Size0.9 ac|under 1 acre
Square Footage2911 sqft
RoomsBed:4,Bath:3
Parking2 (15)
Detail
Building
화장실 수3
침실수4
가전 제품Dryer - Electric,Refrigerator,Washer,Gas stove(s),Dishwasher,Microwave,Hot Tub
Architectural StyleRanch
지하 개발Unknown
지하실 유형Crawl space (Unknown)
건설 날짜1977
에어컨Heat Pump,Central air conditioning
외벽Cedar Siding,Brick
난로연료Gas
난로True
난로유형Conventional
Fire ProtectionSecurity system,Smoke Detectors
바닥Ceramic Tile,Hardwood,Other
기초 유형Concrete
화장실0
가열 방법Electric,Natural gas
난방 유형Forced air,Heat Pump
지붕 재질Unknown,Tile
지붕 스타일Conventional
내부 크기2911 sqft
층1
유형House
유틸리티 용수Municipal water
토지
충 면적0.9 ac|under 1 acre
면적0.9 ac|under 1 acre
교통Easy access
토지false
시설Golf Course,Recreation,Shopping,Schools,Park
울타리유형Fence
풍경Landscaped,Fruit trees/shrubs,Garden Area,Underground sprinkler,Fully landscaped
하수도Septic System
Size Irregular0.9
Rear
Carport
Attached Garage
Detached Garage
주변
시설Golf Course,Recreation,Shopping,Schools,Park
커뮤니티 특성Family Oriented,Quiet Area
보기 유형Lake view,Mountain view,View,City view,Valley view
기타
특성Central location,Private setting,Flat site,Level
Basement알 수 없음,Crawl space (Unknown)
FireplaceTrue
HeatingForced air,Heat Pump
Remarks
Welcome to this amazing one level Rancher on almost 1 acre of beautifully landscaped land! This fantastic property has parking for ALL your toys including a double attached car port, a HUGE detached shop that will fit 3 of your finest vehicles, RV parking, and a driveway for all your entertaining needs. You can also live off the wonderful produce from the 3 different gardening areas and very mature fruit trees. Inside boasts 4 large beds, 3 full baths, granite counter tops, and hardwood floors. To the left of the front door, you will be led to your first two bedrooms, past the main bathroom then onto the primary bedroom and ensuite, which has access to the hot tub and the patio area. The middle of the house greets you with two living rooms featuring their own fireplaces, the beautiful kitchen/breakfast nook, and the formal dining area where all your family dinners will be enjoyed. Finally, the right wing of the home features your massive 4th bedroom, guest bath, and laundry with sink. (id:22211)
The listing data above is provided under copyright by the Canada Real Estate Association.
The listing data is deemed reliable but is not guaranteed accurate by Canada Real Estate Association nor RealMaster.
MLS®, REALTOR® & associated logos are trademarks of The Canadian Real Estate Association.
Location
Province:
British Columbia
City:
Coldstream
Community:
Mun Of Coldstream
Room
Room
Level
Length
Width
Area
거실
메인
20.08
13.48
270.75
20 ft ,1 in x 13 ft ,6 in
식사
메인
12.50
13.48
168.55
12 ft ,6 in x 13 ft ,6 in
주방
메인
9.15
14.17
129.74
9 ft ,2 in x 14 ft ,2 in
Dining nook
메인
14.76
13.09
193.27
14 ft ,9 in x 13 ft ,1 in
가족
메인
19.91
13.85
275.72
19 ft ,11 in x 13 ft ,10 in
침실
메인
10.93
13.75
150.19
10 ft ,11 in x 13 ft ,9 in
침실
메인
12.01
10.24
122.92
12 ft x 10 ft ,3 in
Full bathroom
메인
7.41
8.43
62.52
7 ft ,5 in x 8 ft ,5 in
Primary Bedroom
메인
15.49
16.99
263.17
15 ft ,6 in x 17 ft
Full ensuite bathroom
메인
8.43
14.07
118.68
8 ft ,5 in x 14 ft ,1 in
세탁소
메인
4.92
14.24
70.07
4 ft ,11 in x 14 ft ,3 in
Full bathroom
메인
6.59
6.76
44.57
6 ft ,7 in x 6 ft ,9 in
Pantry
메인
8.66
6.92
59.96
8 ft ,8 in x 6 ft ,11 in
저장고
메인
6.82
2.99
20.37
6 ft ,10 in x 3 ft
침실
메인
21.33
18.18
387.61
21 ft ,4 in x 18 ft ,2 in

