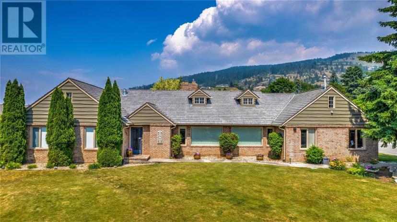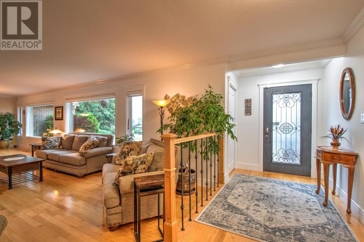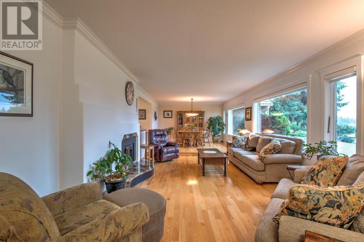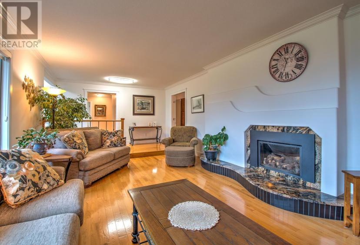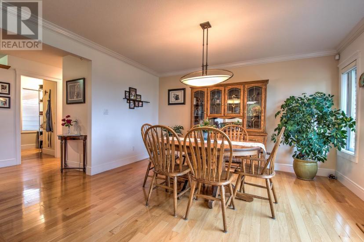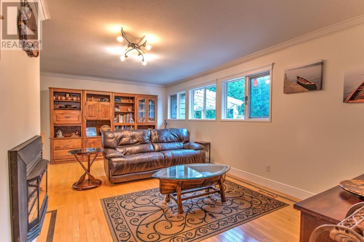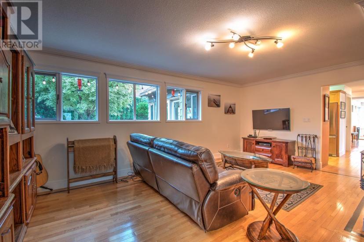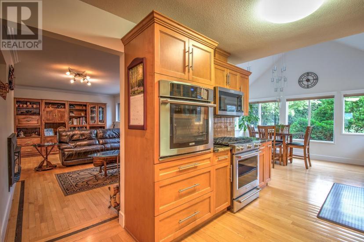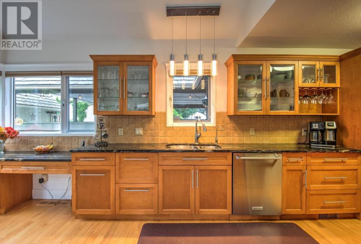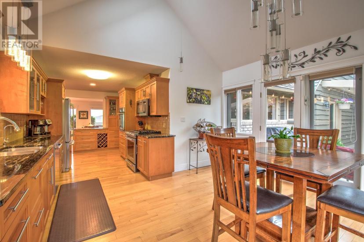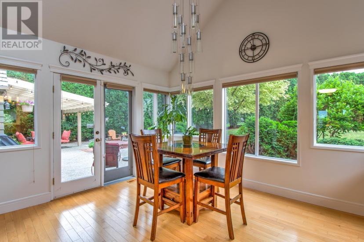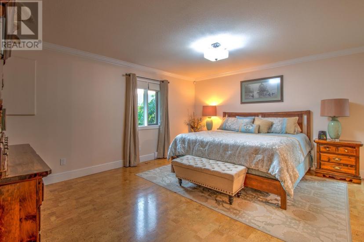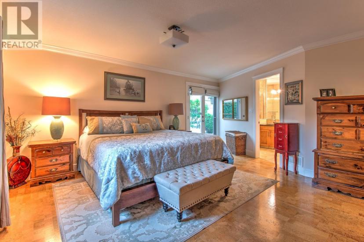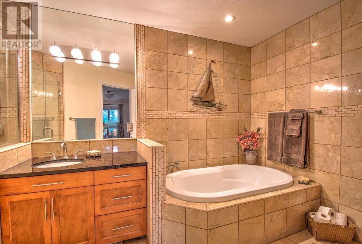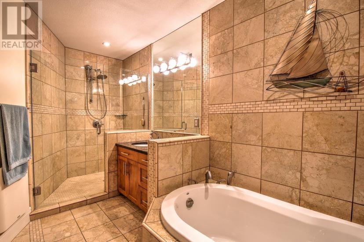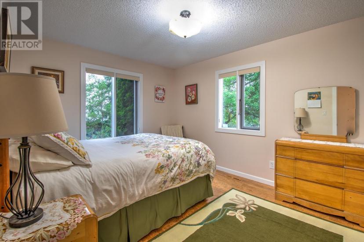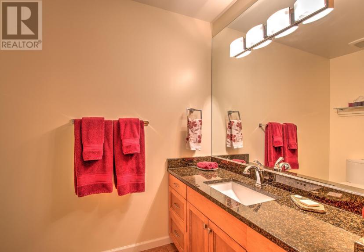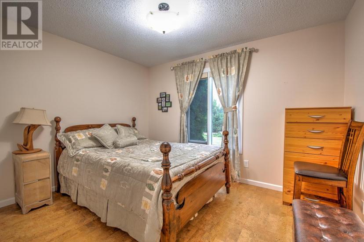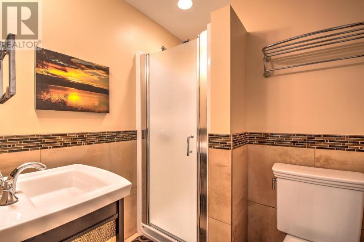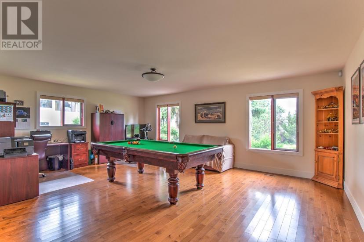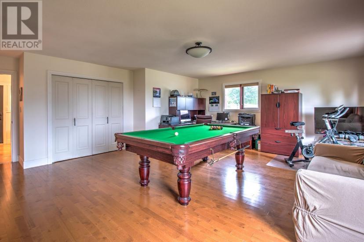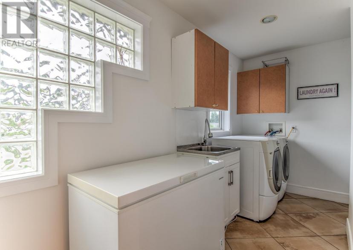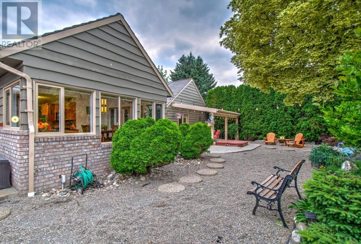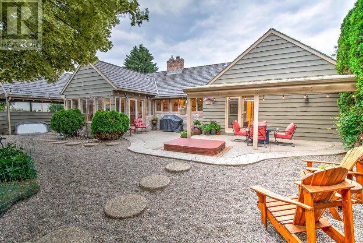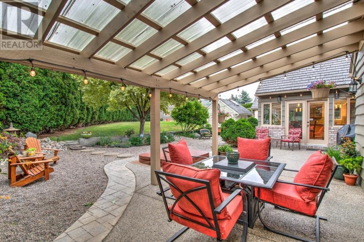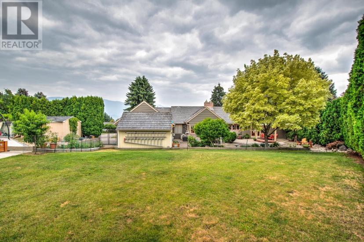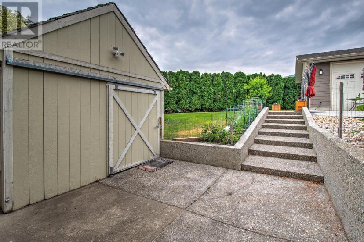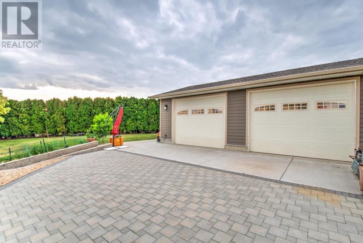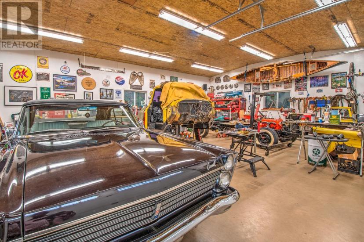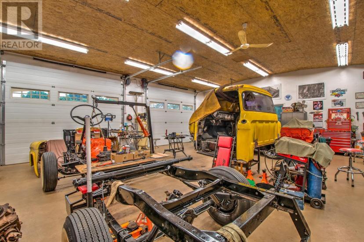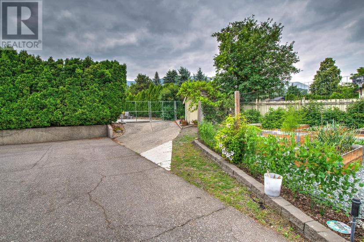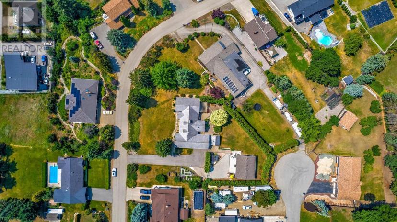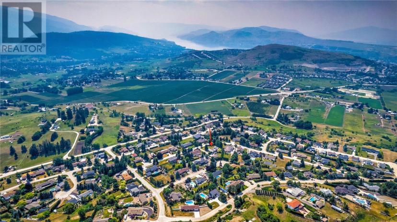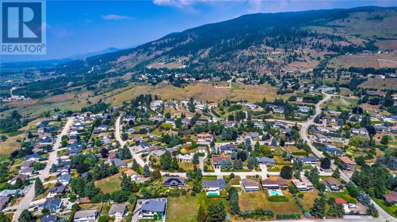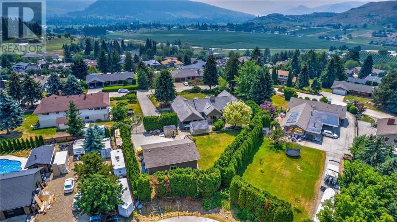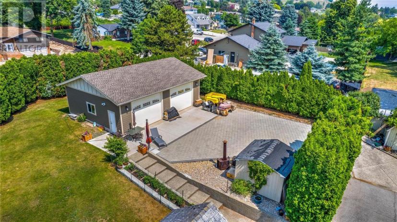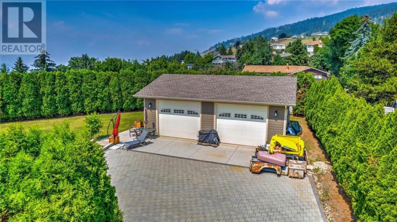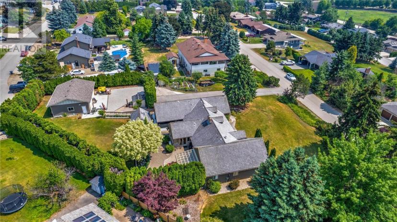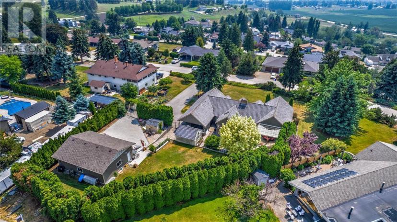- British Columbia
- Coldstream
465 Crestview Dr
CAD$1,289,000
CAD$1,289,000 Asking price
465 Crestview DrColdstream, British Columbia, V1B2X6
Delisted · Delisted ·
4315(2)| 2911 sqft
Listing information last updated on July 11th, 2023 at 3:46pm UTC.

Open Map
Log in to view more information
Go To LoginSummary
ID10277373
StatusDelisted
Ownership TypeFreehold
Brokered ByCentury 21 Executives Realty Ltd
TypeResidential House
AgeConstructed Date: 1977
Land Size0.9 ac|under 1 acre
Square Footage2911 sqft
RoomsBed:4,Bath:3
Parking2 (15)
Detail
Building
Bathroom Total3
Bedrooms Total4
AppliancesDryer - Electric,Refrigerator,Washer,Gas stove(s),Dishwasher,Microwave,Hot Tub
Architectural StyleRanch
Basement DevelopmentUnknown
Basement TypeCrawl space (Unknown)
Constructed Date1977
Cooling TypeHeat Pump,Central air conditioning
Exterior FinishCedar Siding,Brick
Fireplace FuelGas
Fireplace PresentTrue
Fireplace TypeConventional
Fire ProtectionSecurity system,Smoke Detectors
Flooring TypeCeramic Tile,Hardwood,Other
Foundation TypeConcrete
Half Bath Total0
Heating FuelElectric,Natural gas
Heating TypeForced air,Heat Pump
Roof MaterialUnknown,Tile
Roof StyleConventional
Size Interior2911 sqft
Stories Total1
TypeHouse
Utility WaterMunicipal water
Land
Size Total0.9 ac|under 1 acre
Size Total Text0.9 ac|under 1 acre
Access TypeEasy access
Acreagefalse
AmenitiesGolf Course,Recreation,Shopping,Schools,Park
Fence TypeFence
Landscape FeaturesLandscaped,Fruit trees/shrubs,Garden Area,Underground sprinkler,Fully landscaped
SewerSeptic System
Size Irregular0.9
Rear
Carport
Attached Garage
Detached Garage
Surrounding
Ammenities Near ByGolf Course,Recreation,Shopping,Schools,Park
Community FeaturesFamily Oriented,Quiet Area
View TypeLake view,Mountain view,View,City view,Valley view
Other
FeaturesCentral location,Private setting,Flat site,Level
BasementUnknown,Crawl space (Unknown)
FireplaceTrue
HeatingForced air,Heat Pump
Remarks
Welcome to this amazing one level Rancher on almost 1 acre of beautifully landscaped land! This fantastic property has parking for ALL your toys including a double attached car port, a HUGE detached shop that will fit 3 of your finest vehicles, RV parking, and a driveway for all your entertaining needs. You can also live off the wonderful produce from the 3 different gardening areas and very mature fruit trees. Inside boasts 4 large beds, 3 full baths, granite counter tops, and hardwood floors. To the left of the front door, you will be led to your first two bedrooms, past the main bathroom then onto the primary bedroom and ensuite, which has access to the hot tub and the patio area. The middle of the house greets you with two living rooms featuring their own fireplaces, the beautiful kitchen/breakfast nook, and the formal dining area where all your family dinners will be enjoyed. Finally, the right wing of the home features your massive 4th bedroom, guest bath, and laundry with sink. (id:22211)
The listing data above is provided under copyright by the Canada Real Estate Association.
The listing data is deemed reliable but is not guaranteed accurate by Canada Real Estate Association nor RealMaster.
MLS®, REALTOR® & associated logos are trademarks of The Canadian Real Estate Association.
Location
Province:
British Columbia
City:
Coldstream
Community:
Mun Of Coldstream
Room
Room
Level
Length
Width
Area
Living
Main
20.08
13.48
270.75
20 ft ,1 in x 13 ft ,6 in
Dining
Main
12.50
13.48
168.55
12 ft ,6 in x 13 ft ,6 in
Kitchen
Main
9.15
14.17
129.74
9 ft ,2 in x 14 ft ,2 in
Dining nook
Main
14.76
13.09
193.27
14 ft ,9 in x 13 ft ,1 in
Family
Main
19.91
13.85
275.72
19 ft ,11 in x 13 ft ,10 in
Bedroom
Main
10.93
13.75
150.19
10 ft ,11 in x 13 ft ,9 in
Bedroom
Main
12.01
10.24
122.92
12 ft x 10 ft ,3 in
Full bathroom
Main
7.41
8.43
62.52
7 ft ,5 in x 8 ft ,5 in
Primary Bedroom
Main
15.49
16.99
263.17
15 ft ,6 in x 17 ft
Full ensuite bathroom
Main
8.43
14.07
118.68
8 ft ,5 in x 14 ft ,1 in
Laundry
Main
4.92
14.24
70.07
4 ft ,11 in x 14 ft ,3 in
Full bathroom
Main
6.59
6.76
44.57
6 ft ,7 in x 6 ft ,9 in
Pantry
Main
8.66
6.92
59.96
8 ft ,8 in x 6 ft ,11 in
Storage
Main
6.82
2.99
20.37
6 ft ,10 in x 3 ft
Bedroom
Main
21.33
18.18
387.61
21 ft ,4 in x 18 ft ,2 in

