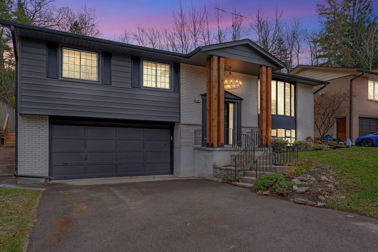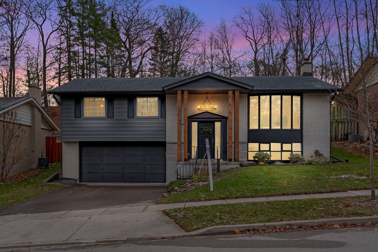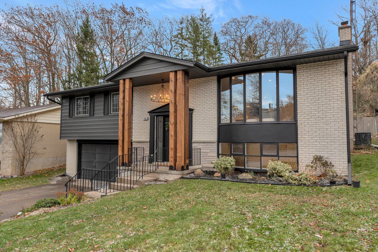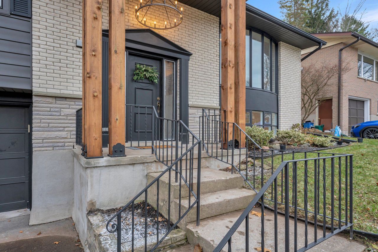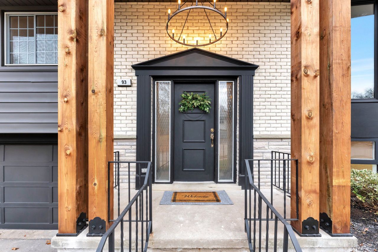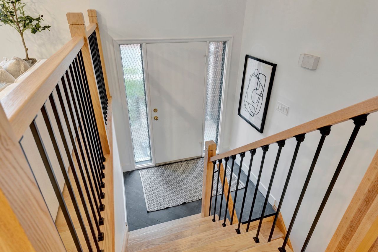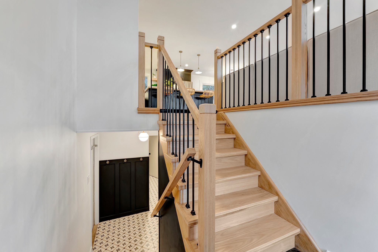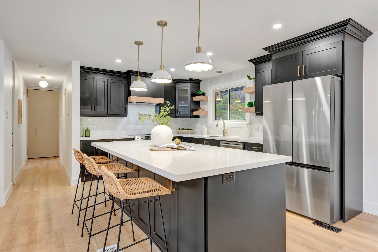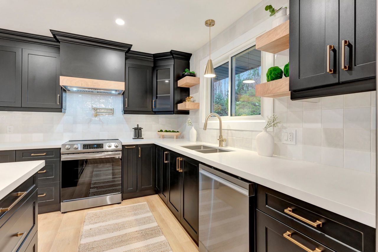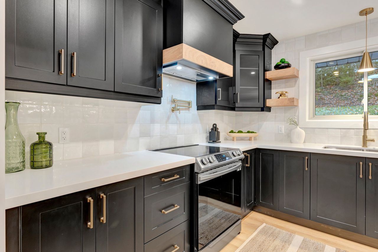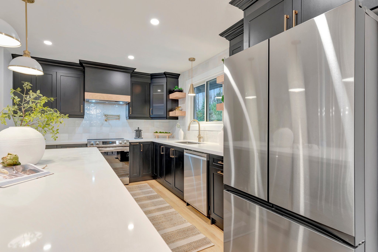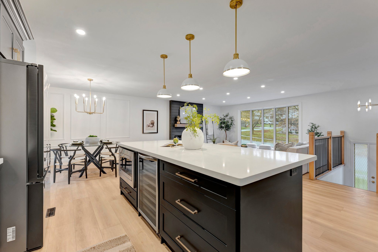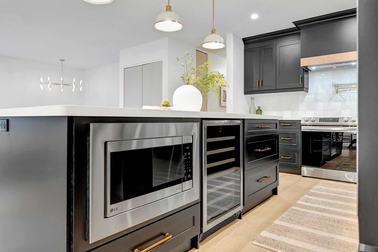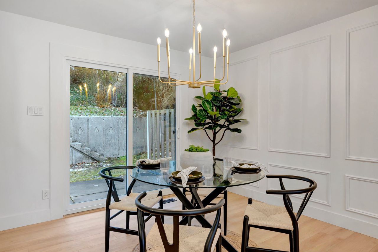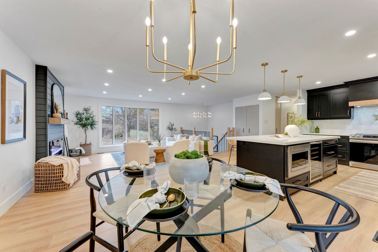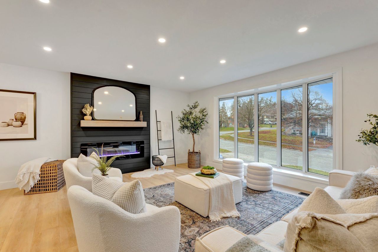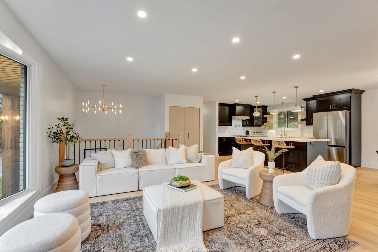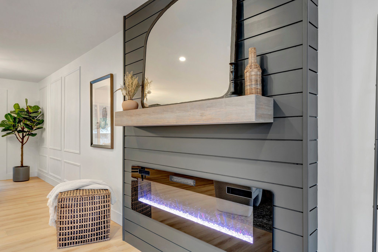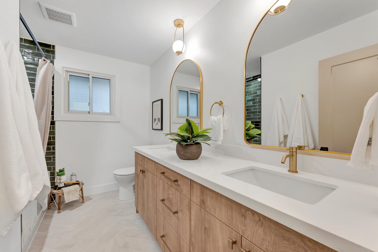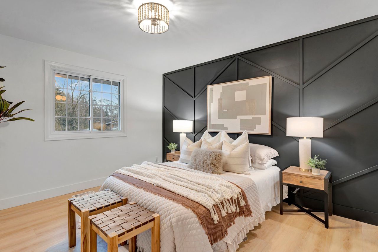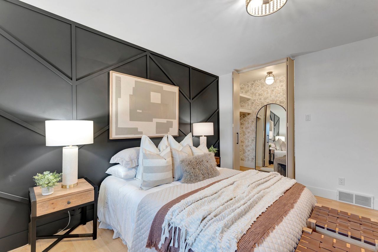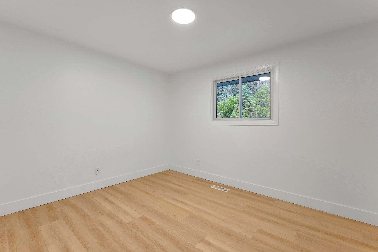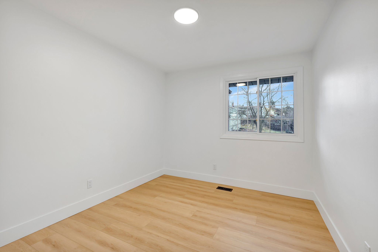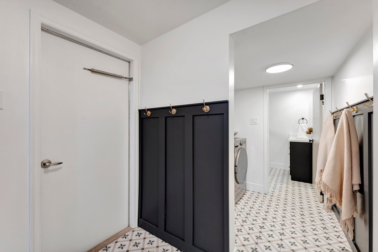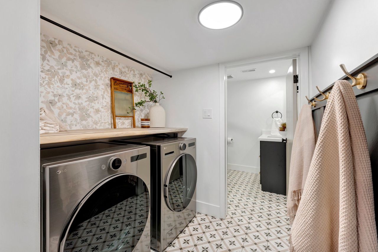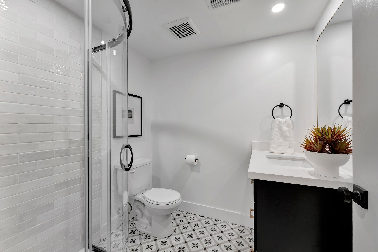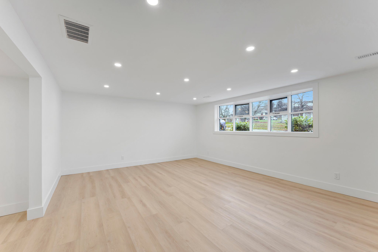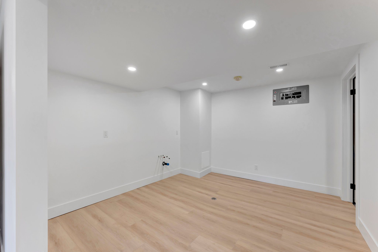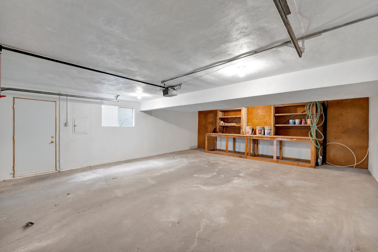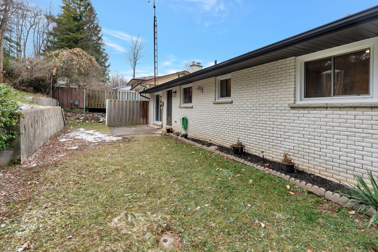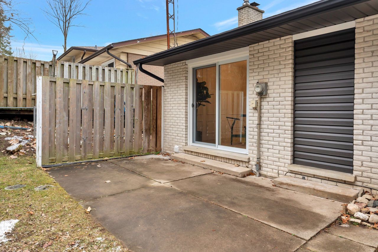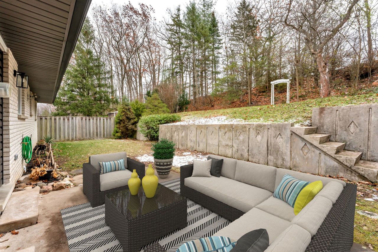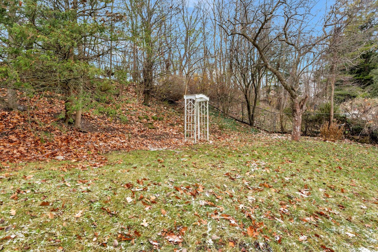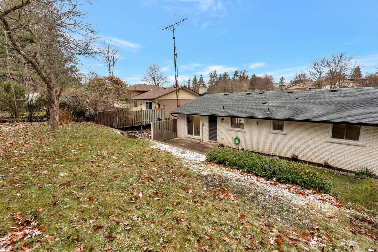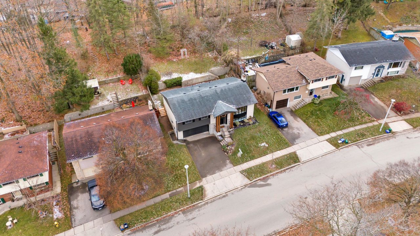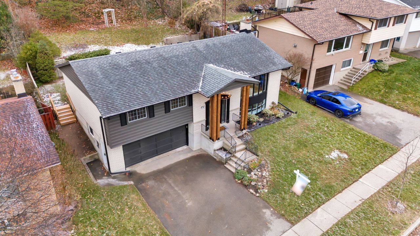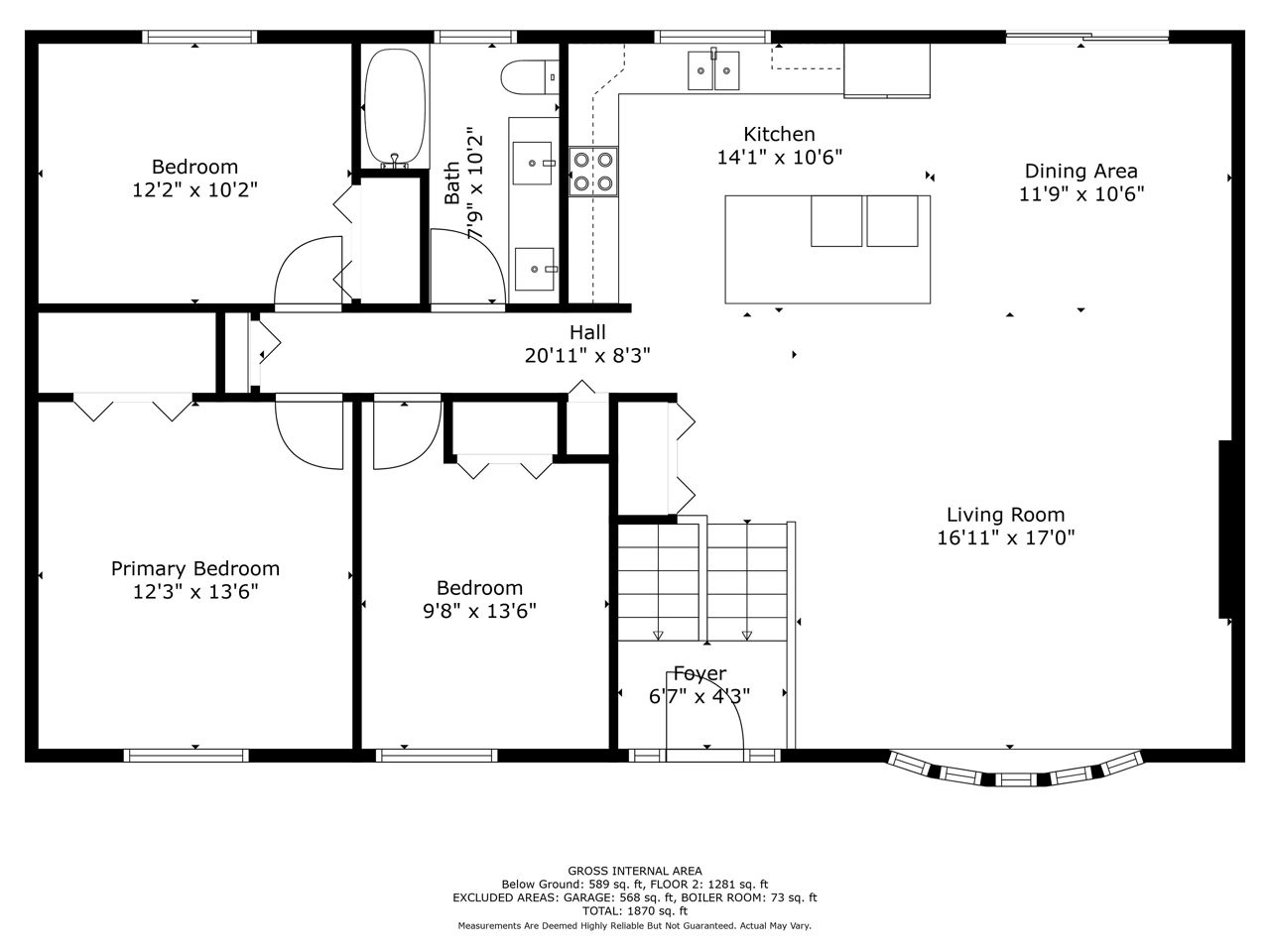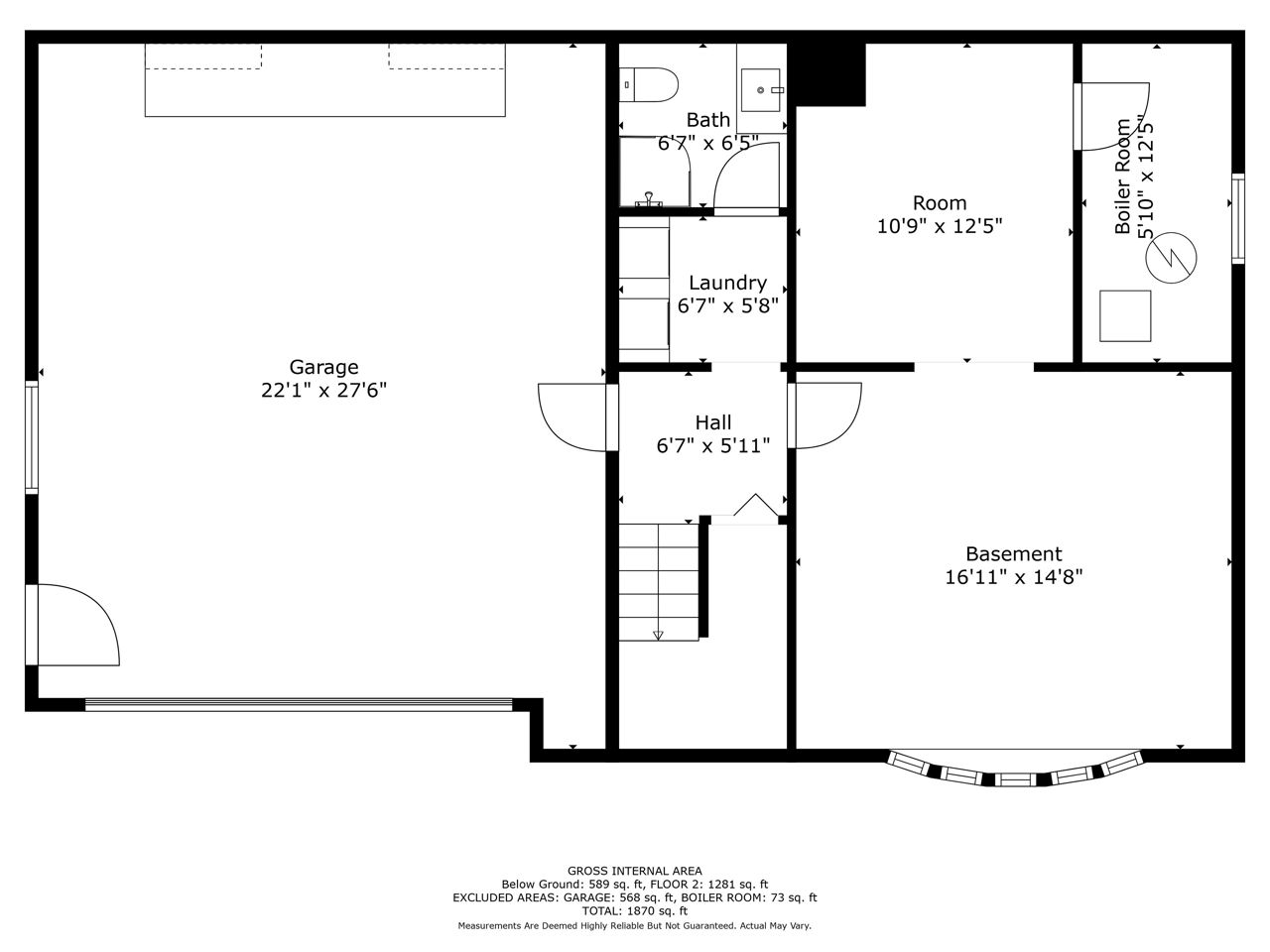- Ontario
- Cambridge
93 4th Ave
CAD$930,000
CAD$930,000 호가
93 FOURTH AvenueCambridge, Ontario, N1S2E5
Delisted · 종료 됨 ·
3+124(2+2)| 1500-2000 sqft
Listing information last updated on Fri Jan 05 2024 13:08:25 GMT-0500 (Eastern Standard Time)

Open Map
Log in to view more information
Go To LoginSummary
IDX7345738
Status종료 됨
소유권자유보유권
PossessionIMMEDIATE
Brokered ByNON-TRREB BOARD OFFICE
Type주택 방갈로,House,단독 주택
Age
Lot Size60 * 129.62 Feet
Land Size7777.2 ft²
RoomsBed:3+1,Kitchen:1,Bath:2
Parking2 (4) 외부 차고 +2
Virtual Tour
Detail
Building
화장실 수2
침실수3
지상의 침실 수3
가전 제품Dishwasher,Dryer,Refrigerator,Stove,Wet Bar,Washer,Microwave Built-in,Hood Fan,Garage door opener
Architectural StyleRaised bungalow
지하 개발Finished
지하실 유형Full (Finished)
건설 날짜1967
스타일Detached
에어컨Central air conditioning
외벽Brick,Vinyl siding
난로연료Electric
난로True
난로수량1
난로유형Other - See remarks
Fire ProtectionSmoke Detectors
기초 유형Poured Concrete
난방 유형Forced air
내부 크기1281.0000
층1
유형House
유틸리티 용수Municipal water
Architectural StyleBungalow-Raised
Fireplace있음
Property FeaturesClear View,Fenced Yard,Park,Place Of Worship,Public Transit,Ravine
Rooms Above Grade13
Heat SourceGas
Heat TypeForced Air
물Municipal
Sewer YNAYes
Water YNAYes
토지
충 면적0.18 ac|under 1/2 acre
면적0.18 ac|under 1/2 acre
토지false
시설Park,Place of Worship,Playground,Public Transit,Schools,Shopping
풍경Landscaped
하수도Municipal sewage system
Size Irregular0.18
주차장
Parking FeaturesPrivate Double
유틸리티
Electric YNA있음
주변
시설공원,예배 장소,운동장,대중 교통,주변 학교,쇼핑
커뮤니티 특성Community Centre
Location DescriptionFrom St Andrews turn onto Fourth Ave
Zoning DescriptionR4
Other
특성Wet bar,Paved driveway,Automatic Garage Door Opener,In-Law Suite
Den Familyroom있음
Internet Entire Listing Display있음
하수도Sewer
Basement완성되었다,Full
PoolNone
FireplaceY
A/CCentral Air
Heating강제 공기
Exposure남
Remarks
You COULD be home for Christmas or starting off the New Year in your new home at 93 Fourth Avenue in
the charming neighbourhood of West Galt. The best part? It’s move in ready, has the most ideal
in-law set up on the lower level & is an entertainers dream. This raised bungalow boasts 3 spacious
bedroom (with option for 4, 2 baths (1 4pce + 1 3pce) has been recently renovated top to bottom,
including a brand new kitchen and appliances, with rough-ins completed on the lower level to add a
kitchenette. The layout of your new kitchen has been well thought out & features gorgeous quartz
countertops, a pot filler over the stove, a pull-out spice rack right next to it, a pull-put garbage
disposal drawer PLUS a bar fridge & microwave conveniently built into the massive 9 foot island.
This home has parking for 4 vehicles with a double-car garage & walk-out access to the backyard from
the open concept main floor kitchen/dining/living. Your yard is private, backing onto a lot of
mature trees.**INTERBOARDED LISTING**
The listing data is provided under copyright by the Toronto Real Estate Board.
The listing data is deemed reliable but is not guaranteed accurate by the Toronto Real Estate Board nor RealMaster.
Location
Province:
Ontario
City:
Cambridge
Community:
St andrews/southwood
Crossroad:
From St Andrews turn on Fourth
Room
Room
Level
Length
Width
Area
주방
메인
13.75
10.60
145.68
Living Room
메인
16.11
16.99
273.77
Dining Room
메인
10.60
10.10
107.08
갤러리
메인
6.69
5.09
34.04
Primary Bedroom
메인
12.27
13.58
166.66
Bedroom 2
메인
9.78
13.58
132.80
Bedroom 3
메인
12.20
10.17
124.13
화장실
메인
7.87
10.17
80.08
화장실
Lower
7.87
6.50
51.15
세탁소
Lower
6.69
5.77
38.65
레크리에이션
Lower
16.11
14.80
238.36
Living Room
Lower
10.89
12.50
136.15

