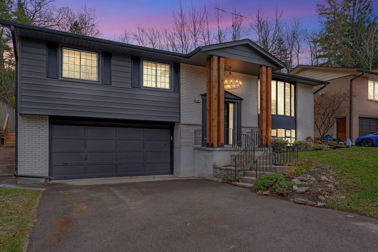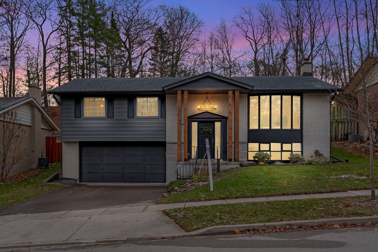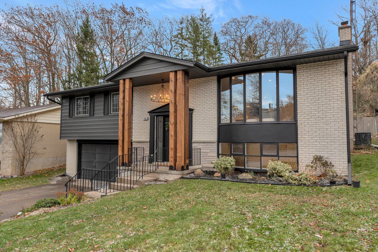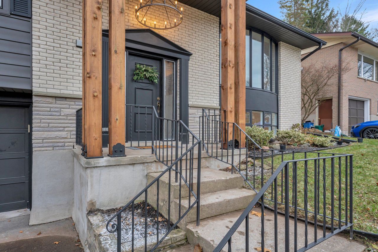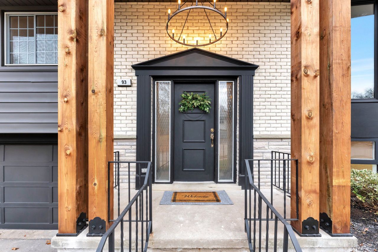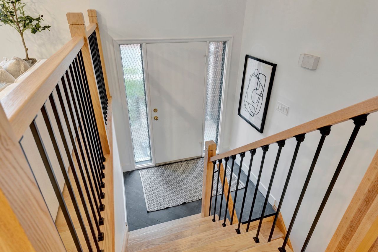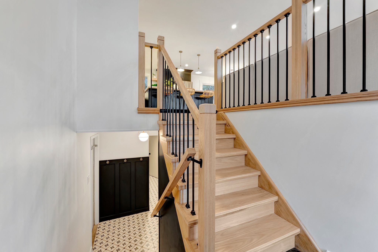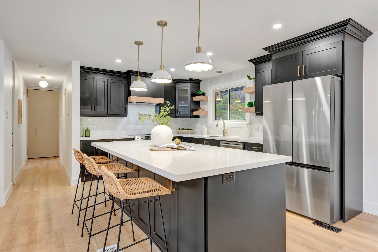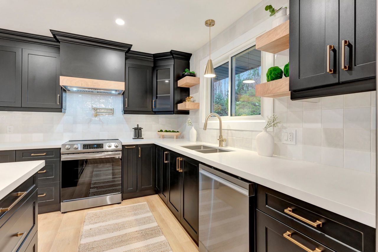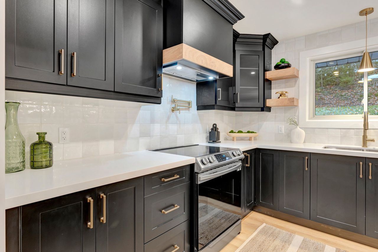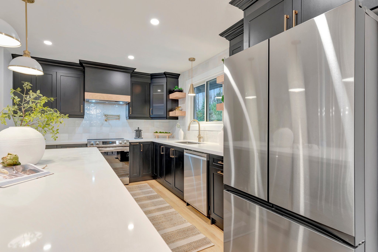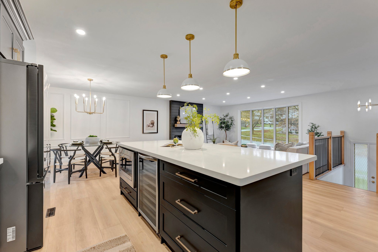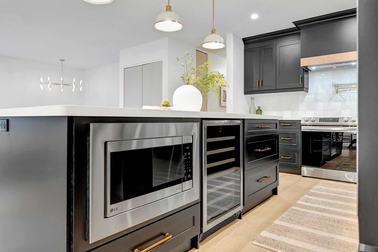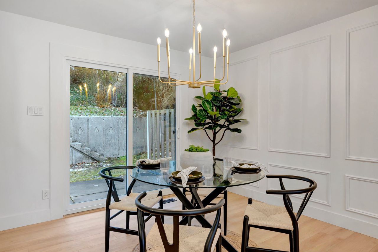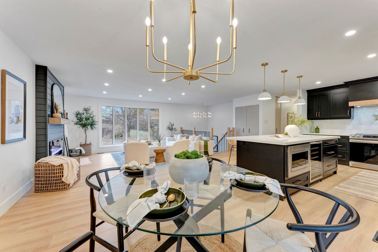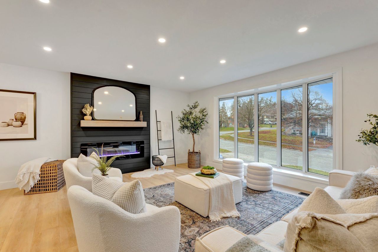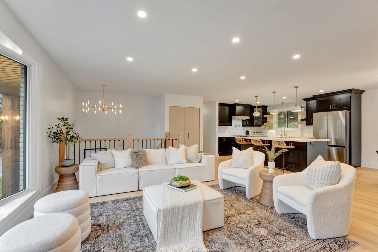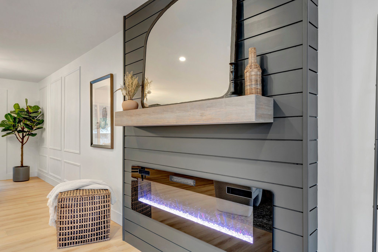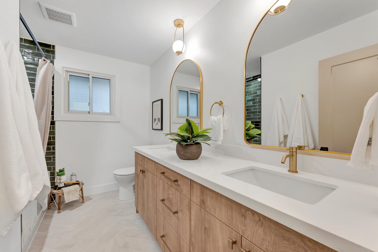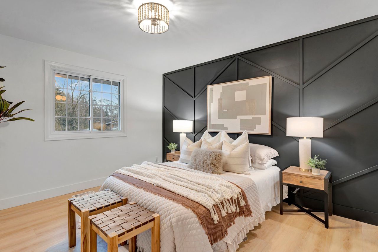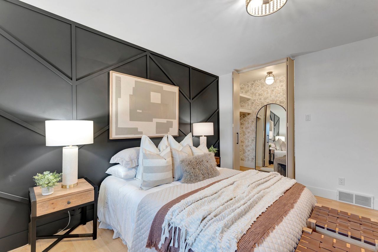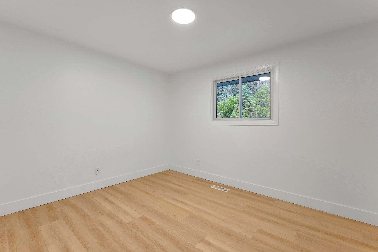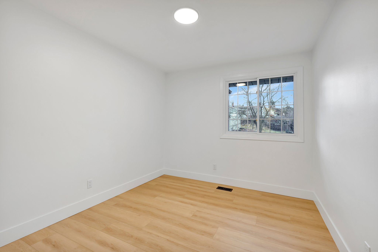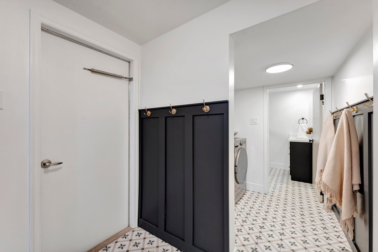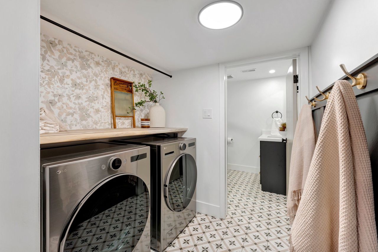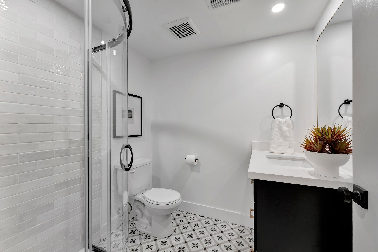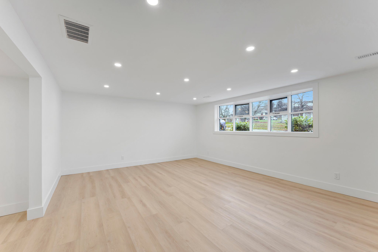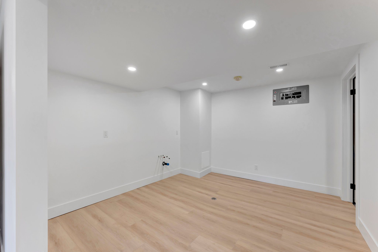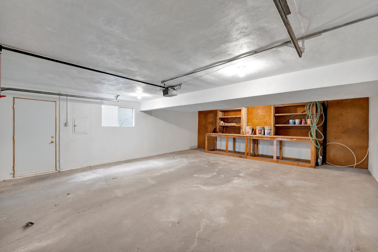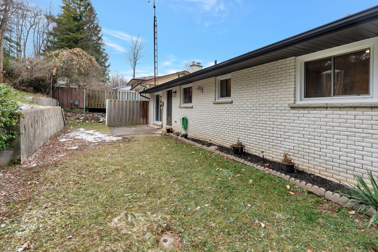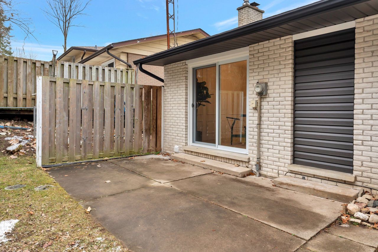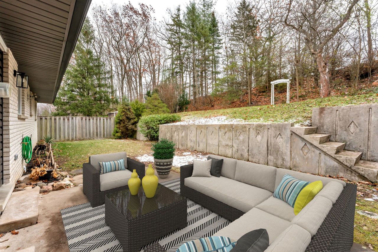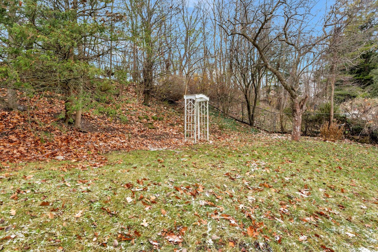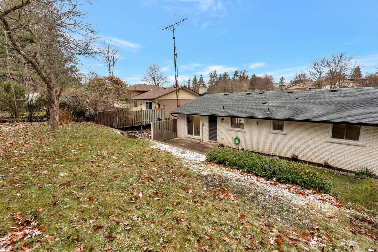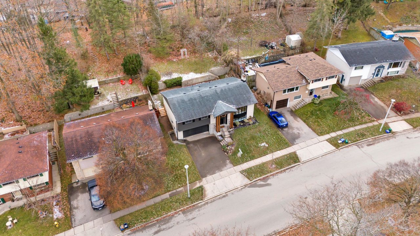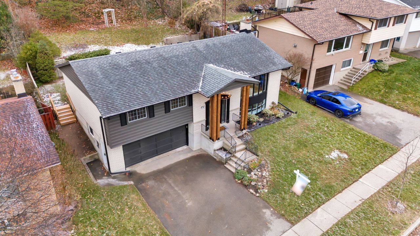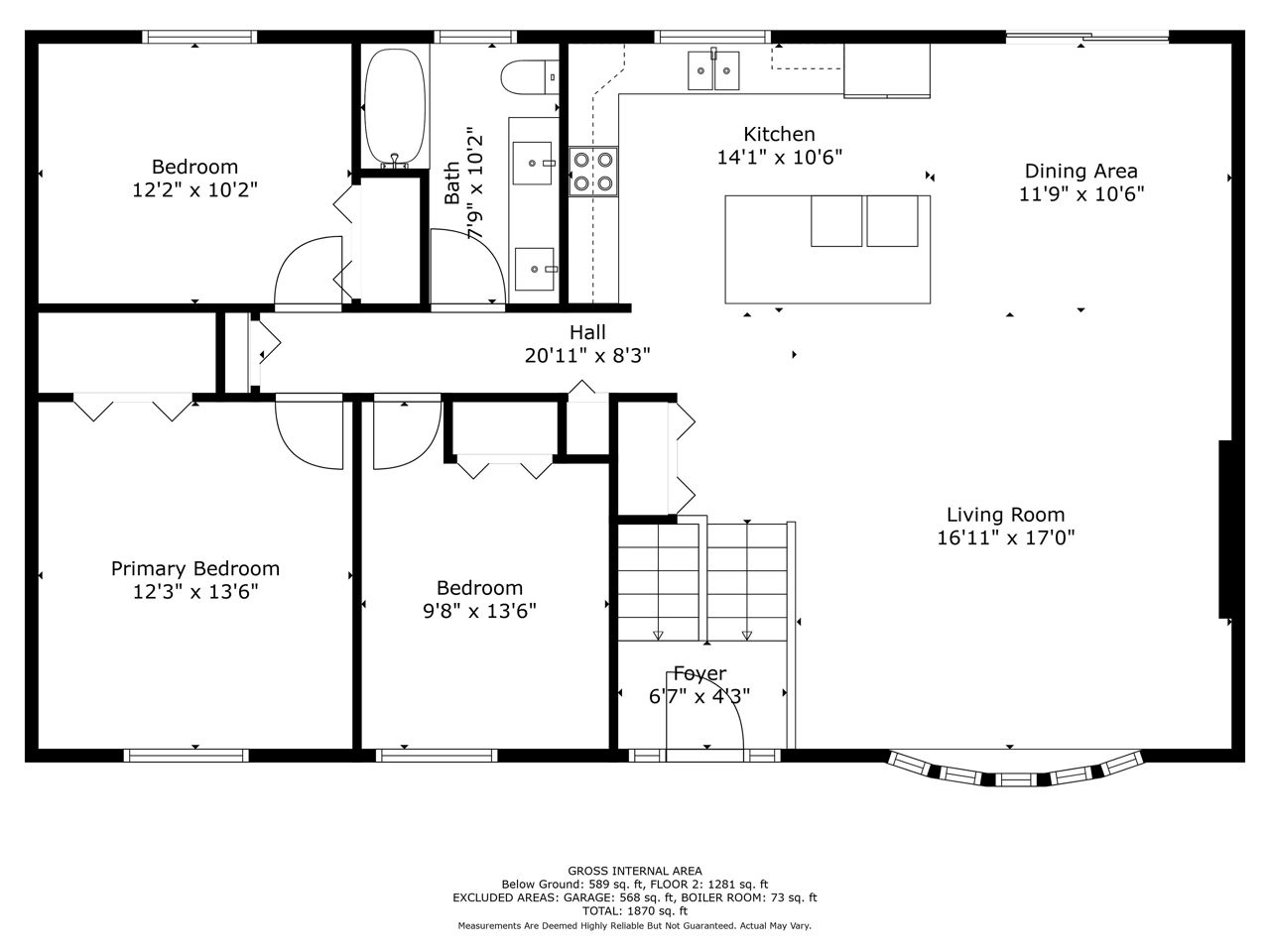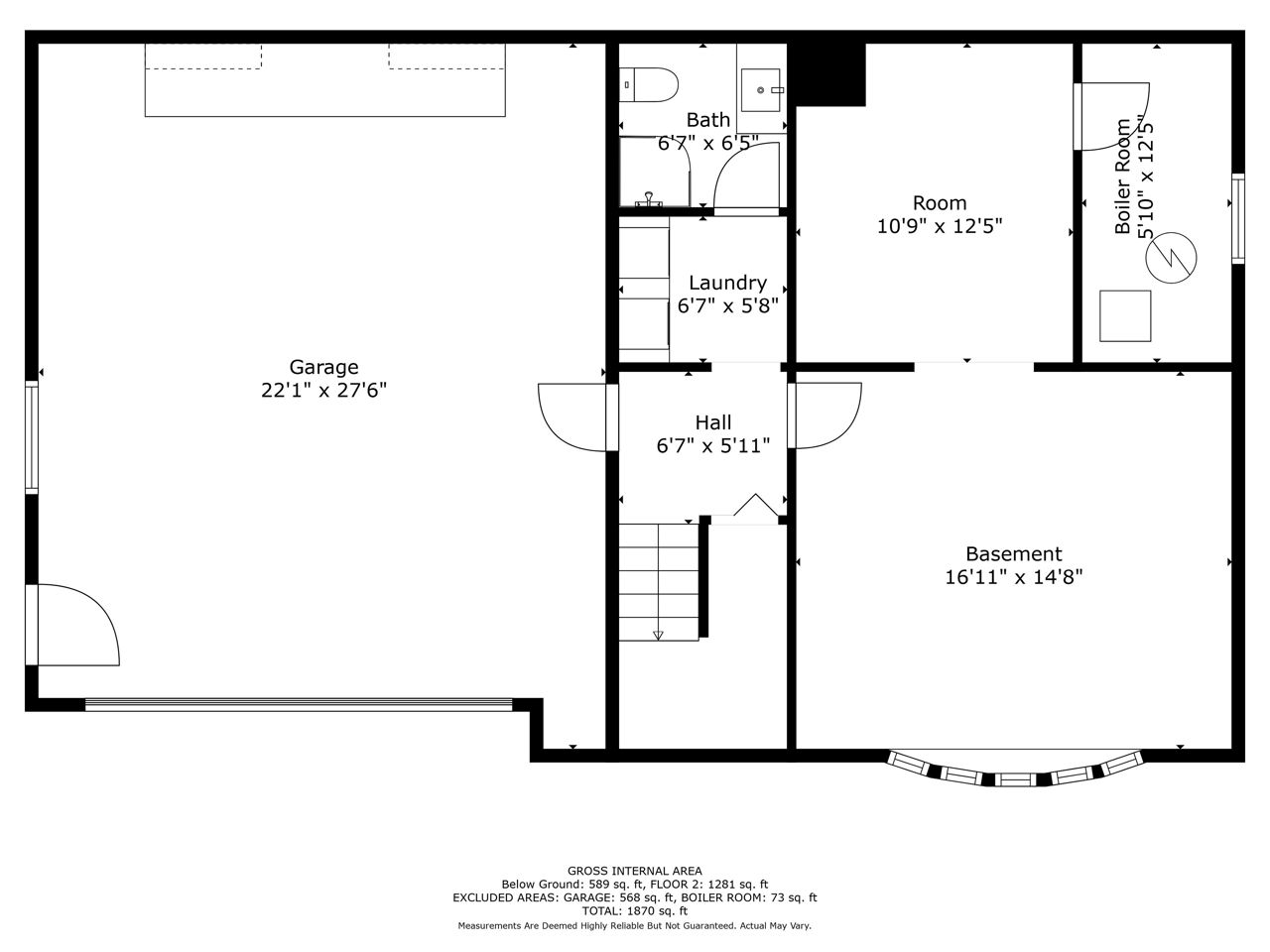- Ontario
- Cambridge
93 4th Ave
CAD$930,000
CAD$930,000 Asking price
93 FOURTH AvenueCambridge, Ontario, N1S2E5
Delisted · Terminated ·
3+124(2+2)| 1500-2000 sqft
Listing information last updated on Fri Jan 05 2024 13:08:25 GMT-0500 (Eastern Standard Time)

Open Map
Log in to view more information
Go To LoginSummary
IDX7345738
StatusTerminated
Ownership TypeFreehold
PossessionIMMEDIATE
Brokered ByNON-TRREB BOARD OFFICE
TypeResidential Bungalow,House,Detached
Age
Lot Size60 * 129.62 Feet
Land Size7777.2 ft²
Square Footage1500-2000 sqft
RoomsBed:3+1,Kitchen:1,Bath:2
Parking2 (4) Attached +2
Virtual Tour
Detail
Building
Bathroom Total2
Bedrooms Total3
Bedrooms Above Ground3
AppliancesDishwasher,Dryer,Refrigerator,Stove,Wet Bar,Washer,Microwave Built-in,Hood Fan,Garage door opener
Architectural StyleRaised bungalow
Basement DevelopmentFinished
Basement TypeFull (Finished)
Constructed Date1967
Construction Style AttachmentDetached
Cooling TypeCentral air conditioning
Exterior FinishBrick,Vinyl siding
Fireplace FuelElectric
Fireplace PresentTrue
Fireplace Total1
Fireplace TypeOther - See remarks
Fire ProtectionSmoke Detectors
Foundation TypePoured Concrete
Heating TypeForced air
Size Interior1281.0000
Stories Total1
TypeHouse
Utility WaterMunicipal water
Architectural StyleBungalow-Raised
FireplaceYes
Property FeaturesClear View,Fenced Yard,Park,Place Of Worship,Public Transit,Ravine
Rooms Above Grade13
Heat SourceGas
Heat TypeForced Air
WaterMunicipal
Sewer YNAYes
Water YNAYes
Land
Size Total0.18 ac|under 1/2 acre
Size Total Text0.18 ac|under 1/2 acre
Acreagefalse
AmenitiesPark,Place of Worship,Playground,Public Transit,Schools,Shopping
Landscape FeaturesLandscaped
SewerMunicipal sewage system
Size Irregular0.18
Parking
Parking FeaturesPrivate Double
Utilities
Electric YNAYes
Surrounding
Ammenities Near ByPark,Place of Worship,Playground,Public Transit,Schools,Shopping
Community FeaturesCommunity Centre
Location DescriptionFrom St Andrews turn onto Fourth Ave
Zoning DescriptionR4
Other
FeaturesWet bar,Paved driveway,Automatic Garage Door Opener,In-Law Suite
Den FamilyroomYes
Internet Entire Listing DisplayYes
SewerSewer
BasementFinished,Full
PoolNone
FireplaceY
A/CCentral Air
HeatingForced Air
ExposureS
Remarks
You COULD be home for Christmas or starting off the New Year in your new home at 93 Fourth Avenue in
the charming neighbourhood of West Galt. The best part? It’s move in ready, has the most ideal
in-law set up on the lower level & is an entertainers dream. This raised bungalow boasts 3 spacious
bedroom (with option for 4, 2 baths (1 4pce + 1 3pce) has been recently renovated top to bottom,
including a brand new kitchen and appliances, with rough-ins completed on the lower level to add a
kitchenette. The layout of your new kitchen has been well thought out & features gorgeous quartz
countertops, a pot filler over the stove, a pull-out spice rack right next to it, a pull-put garbage
disposal drawer PLUS a bar fridge & microwave conveniently built into the massive 9 foot island.
This home has parking for 4 vehicles with a double-car garage & walk-out access to the backyard from
the open concept main floor kitchen/dining/living. Your yard is private, backing onto a lot of
mature trees.**INTERBOARDED LISTING**
The listing data is provided under copyright by the Toronto Real Estate Board.
The listing data is deemed reliable but is not guaranteed accurate by the Toronto Real Estate Board nor RealMaster.
Location
Province:
Ontario
City:
Cambridge
Community:
St andrews/southwood
Crossroad:
From St Andrews turn on Fourth
Room
Room
Level
Length
Width
Area
Kitchen
Main
13.75
10.60
145.68
Living Room
Main
16.11
16.99
273.77
Dining Room
Main
10.60
10.10
107.08
Mud Room
Main
6.69
5.09
34.04
Primary Bedroom
Main
12.27
13.58
166.66
Bedroom 2
Main
9.78
13.58
132.80
Bedroom 3
Main
12.20
10.17
124.13
Bathroom
Main
7.87
10.17
80.08
Bathroom
Lower
7.87
6.50
51.15
Laundry
Lower
6.69
5.77
38.65
Recreation
Lower
16.11
14.80
238.36
Living Room
Lower
10.89
12.50
136.15

