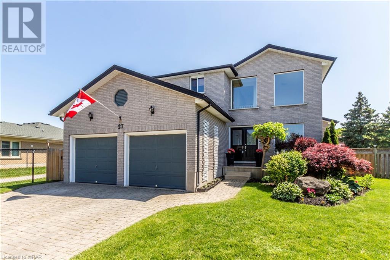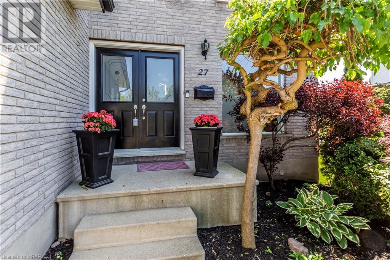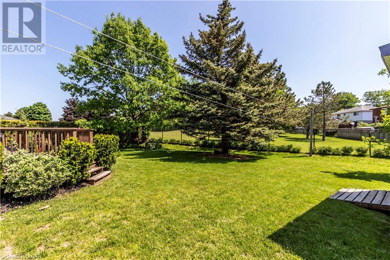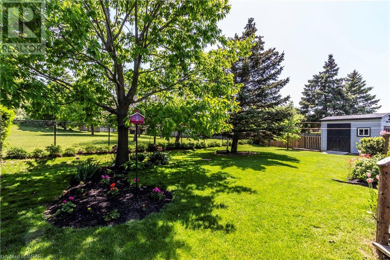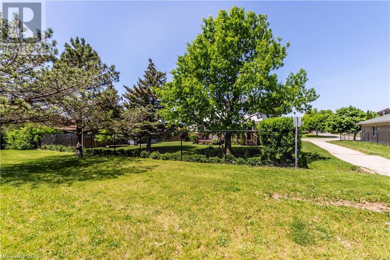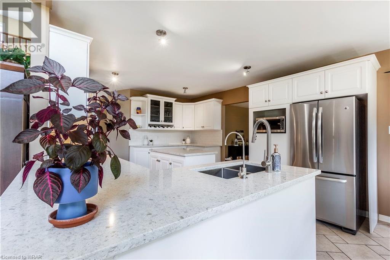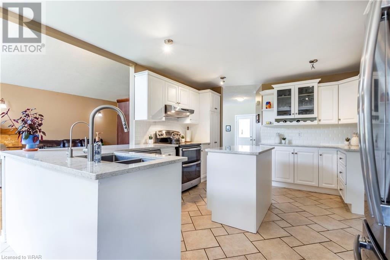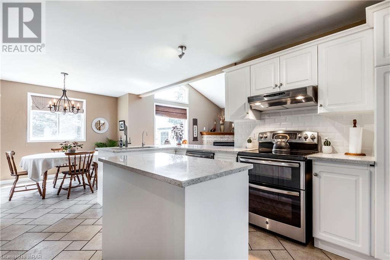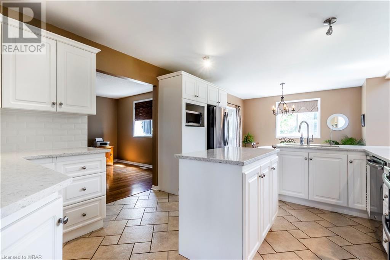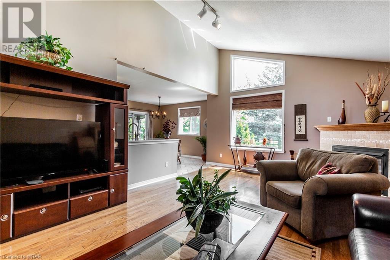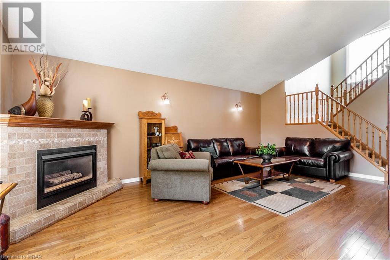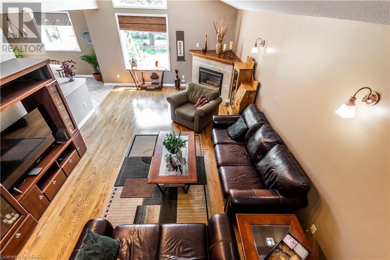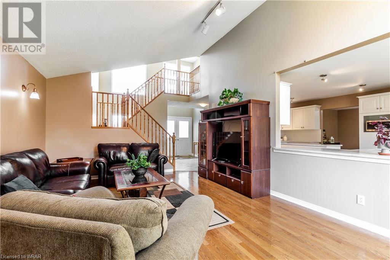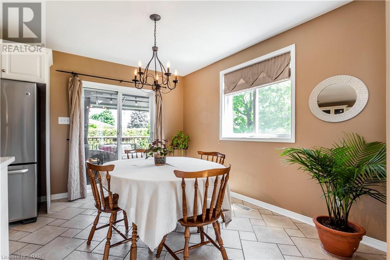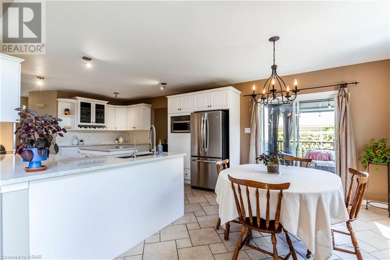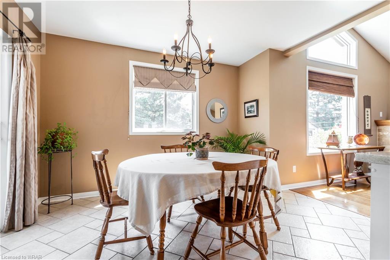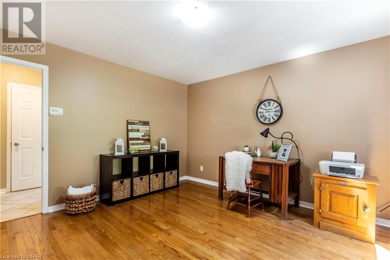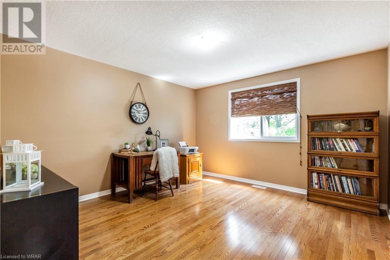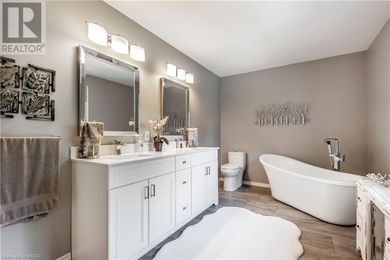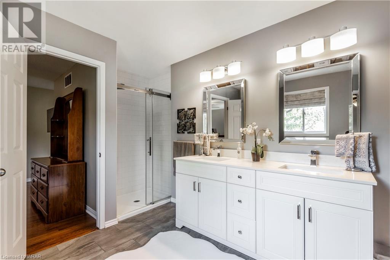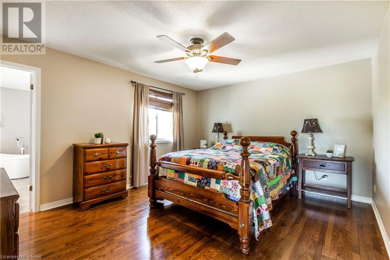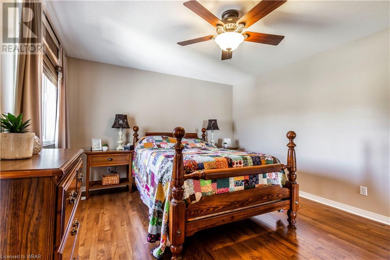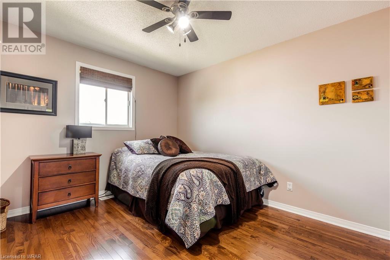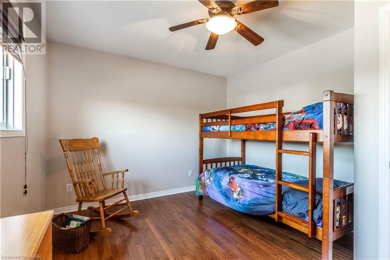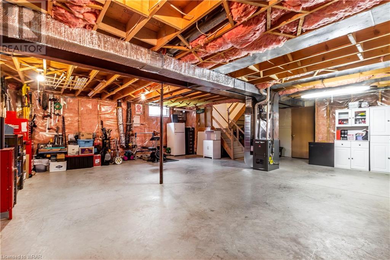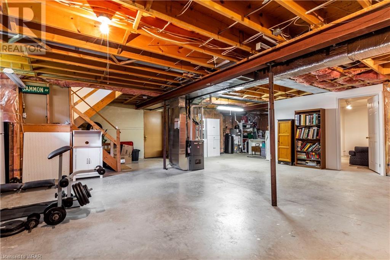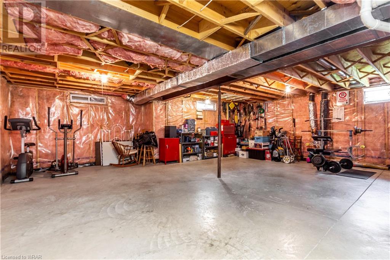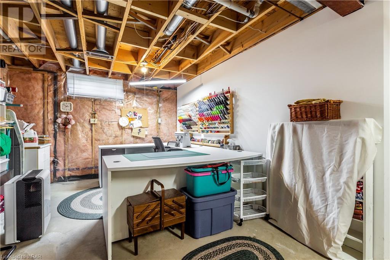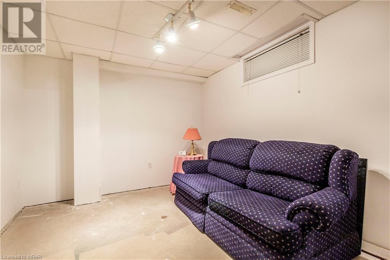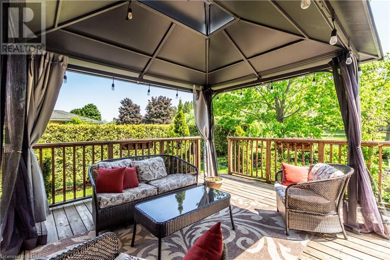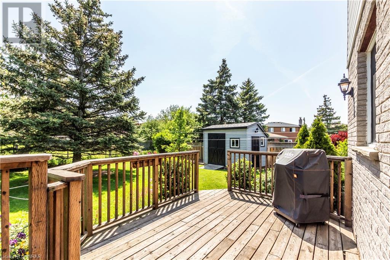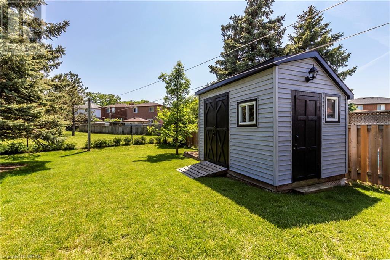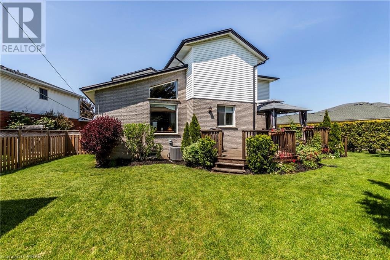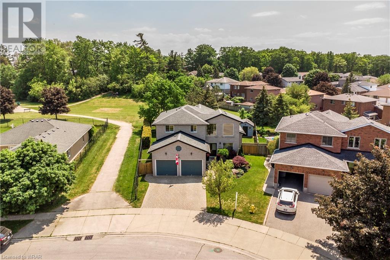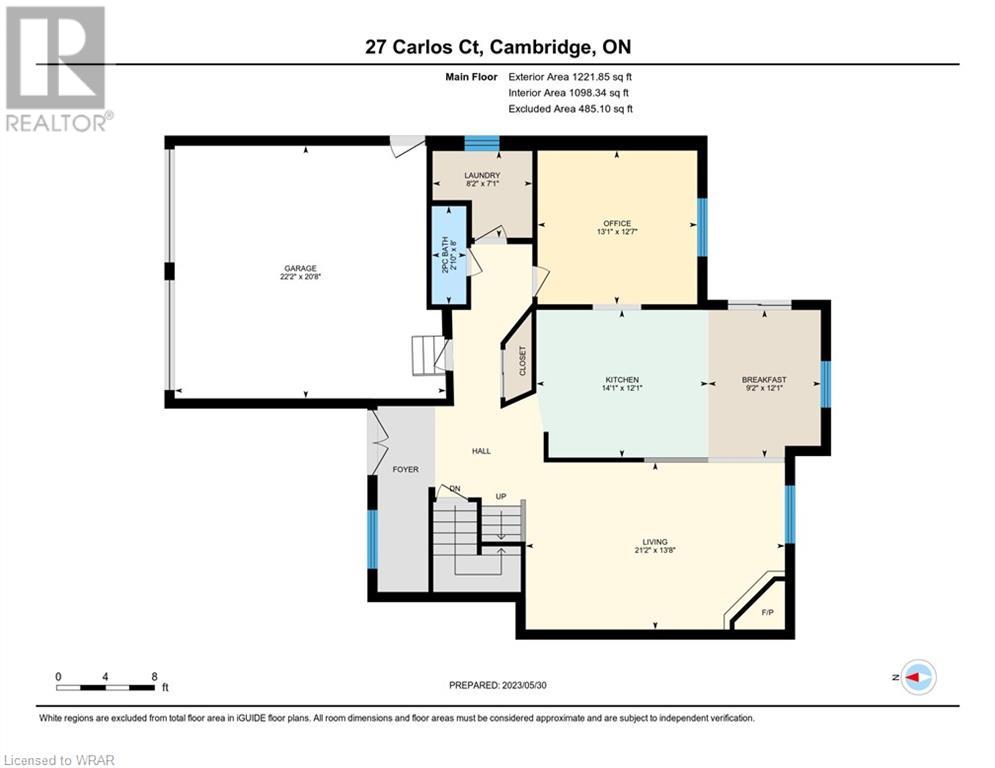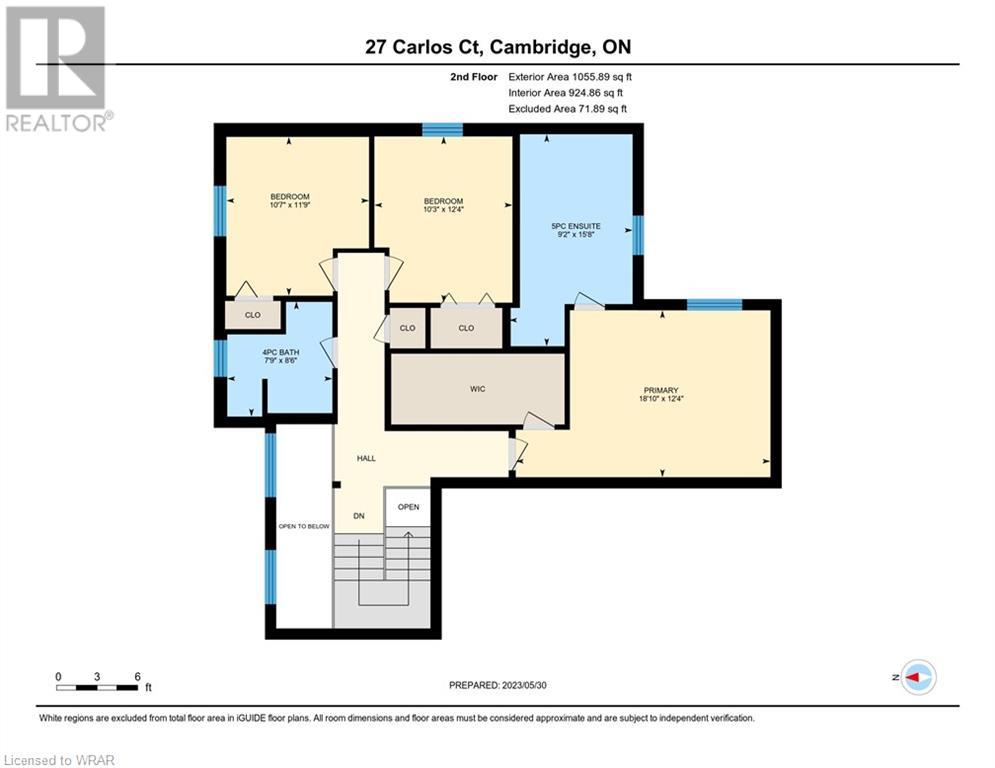- Ontario
- Cambridge
27 Carlos Crt
CAD$1,065,000
CAD$1,065,000 호가
27 CARLOS CourtCambridge, Ontario, N1R8H4
Delisted · Delisted ·
335| 2300 sqft
Listing information last updated on Sun Jan 07 2024 12:58:53 GMT-0500 (Eastern Standard Time)

Open Map
Log in to view more information
Go To LoginSummary
ID40478888
StatusDelisted
소유권Freehold
Brokered ByRE/MAX REAL ESTATE CENTRE INC., BROKERAGE
TypeResidential House,Detached
AgeConstructed Date: 1993
Land Sizeunder 1/2 acre
Square Footage2300 sqft
RoomsBed:3,Bath:3
Detail
Building
화장실 수3
침실수3
지상의 침실 수3
가전 제품Dishwasher,Dryer,Refrigerator,Stove,Washer,Garage door opener
Architectural Style2 Level
지하 개발Partially finished
지하실 유형Full (Partially finished)
건설 날짜1993
스타일Detached
에어컨Central air conditioning
외벽Brick
난로False
기초 유형Poured Concrete
화장실1
가열 방법Natural gas
난방 유형Forced air
내부 크기2300.0000
층2
유형House
유틸리티 용수Municipal water
토지
면적under 1/2 acre
교통Highway Nearby
토지false
시설Park,Place of Worship,Public Transit,Schools,Shopping
하수도Municipal sewage system
주변
시설Park,Place of Worship,Public Transit,Schools,Shopping
커뮤니티 특성Quiet Area,School Bus
Location DescriptionOff Champlain Between Hwy 8 and Franklin
Zoning DescriptionR4
Other
특성Cul-de-sac,Conservation/green belt,Automatic Garage Door Opener
BasementPartially finished,전체(부분 완료)
FireplaceFalse
HeatingForced air
Remarks
Is outdoor space important to you? The back yard is large but then you also have a picturesque park that you back on to. From the kitchen, living room, dining room, primary bedroom the view is simply beautiful. Private and pretty. With a yard that would accommodate outdoor living in whatever style you wanted with plenty of room for a pool. The shed has hydro for the person who likes to be handy. This one owner home has been well maintained with updates done to the roof, furnace, air conditioner. The gorgeous kitchen and spa like ensuite were done in the last two years. The main floor features vaulted ceilings and massive windows showing casing the view. The formal dining room is currently used as an office but could easily be an additional bedroom on the main floor. The basement has high ceilings and a rough in for another bathroom, an office and another 1100 square feet waiting for your ideas. All on a private court with no through way for traffic meaning its always quiet. Very easy to view. Furnace 2015, A/C 2015, Roof 2012, Shed 2014 (has hydro as well) (id:22211)
The listing data above is provided under copyright by the Canada Real Estate Association.
The listing data is deemed reliable but is not guaranteed accurate by Canada Real Estate Association nor RealMaster.
MLS®, REALTOR® & associated logos are trademarks of The Canadian Real Estate Association.
Location
Province:
Ontario
City:
Cambridge
Community:
Branchton Park
Room
Room
Level
Length
Width
Area
4pc Bathroom
Second
NaN
Measurements not available
침실
Second
11.75
10.60
124.47
11'9'' x 10'7''
침실
Second
12.34
10.24
126.27
12'4'' x 10'3''
Full bathroom
Second
15.68
9.15
143.55
15'8'' x 9'2''
Primary Bedroom
Second
18.83
12.34
232.31
18'10'' x 12'4''
2pc Bathroom
메인
NaN
Measurements not available
세탁소
메인
8.17
7.09
57.89
8'2'' x 7'1''
거실
메인
21.16
13.68
289.51
21'2'' x 13'8''
식사
메인
13.09
12.60
164.92
13'1'' x 12'7''
Dinette
메인
12.07
9.15
110.52
12'1'' x 9'2''
주방
메인
14.01
12.01
168.22
14'0'' x 12'0''

