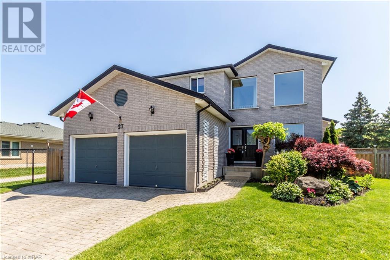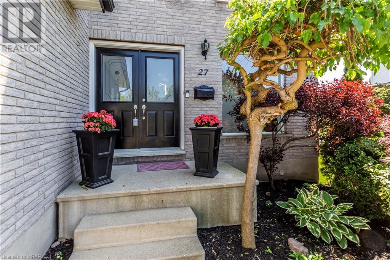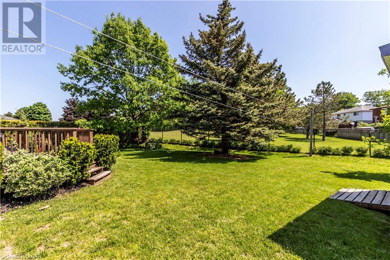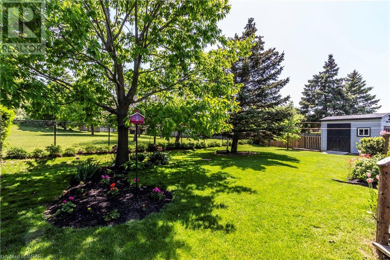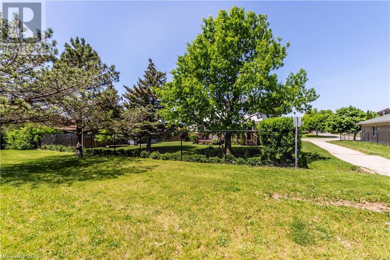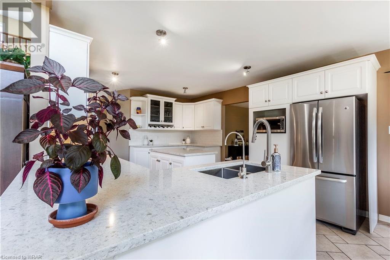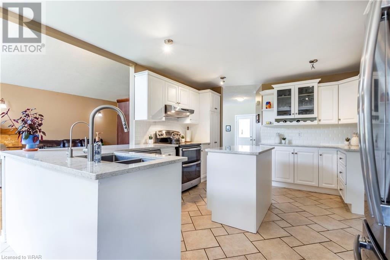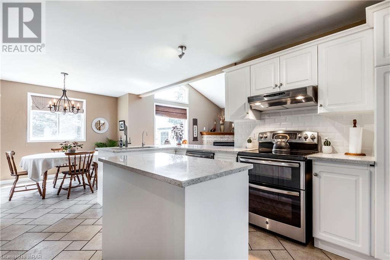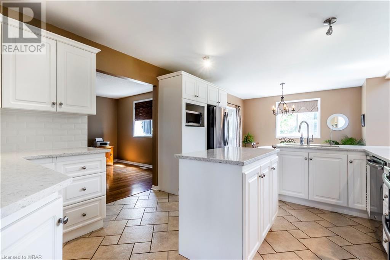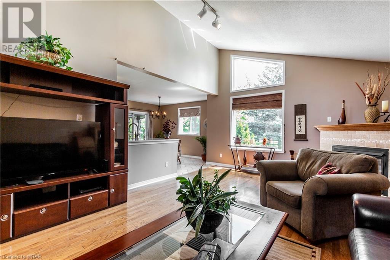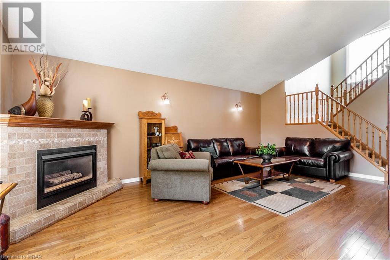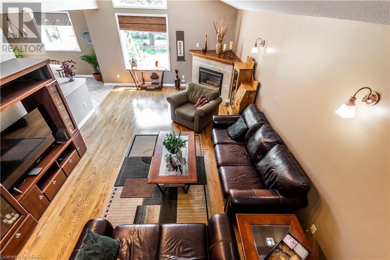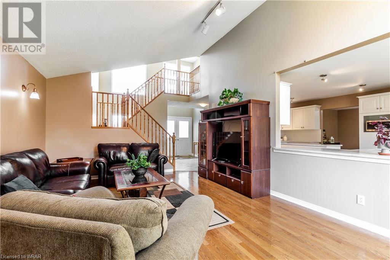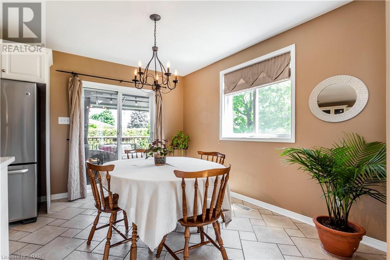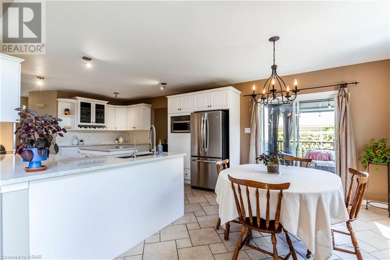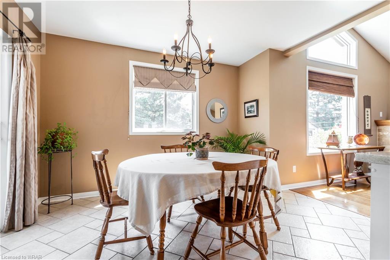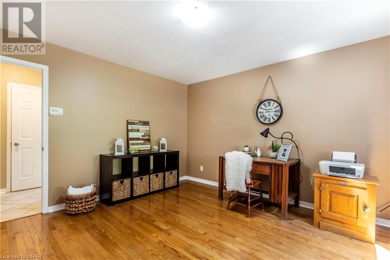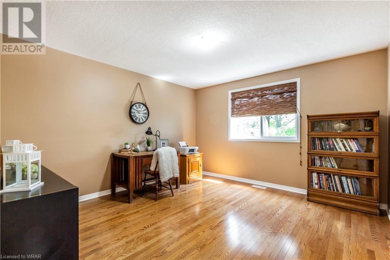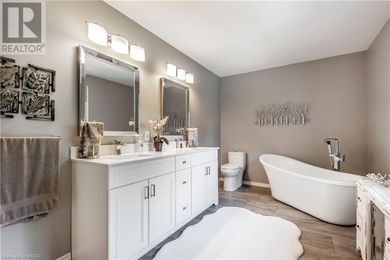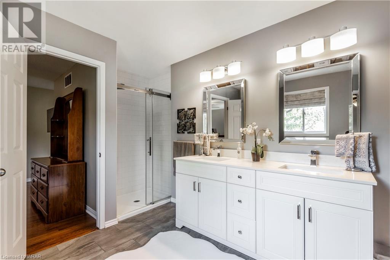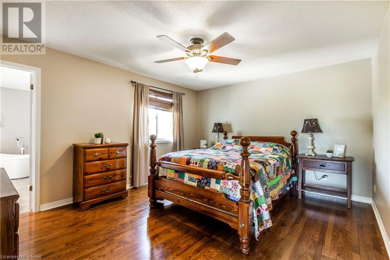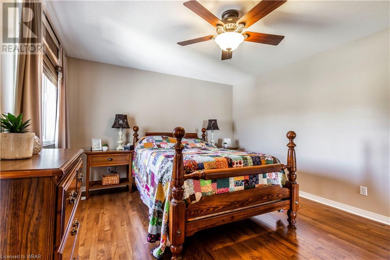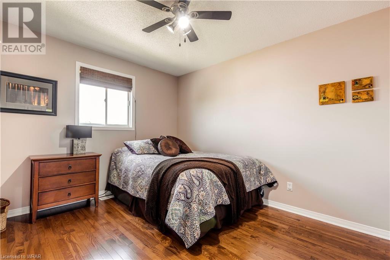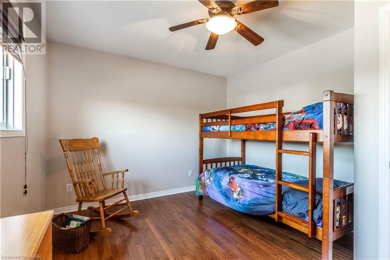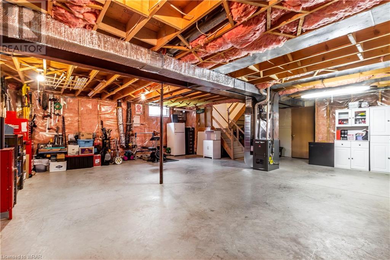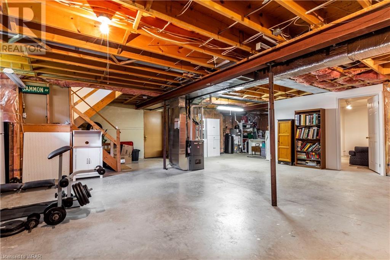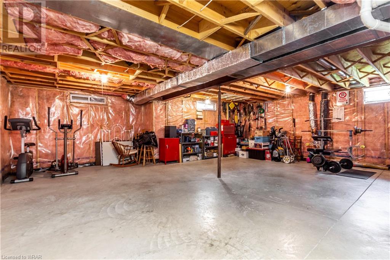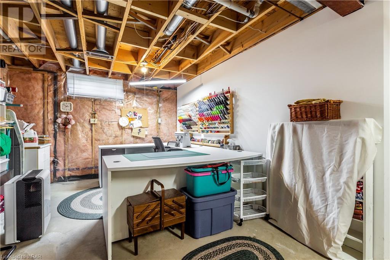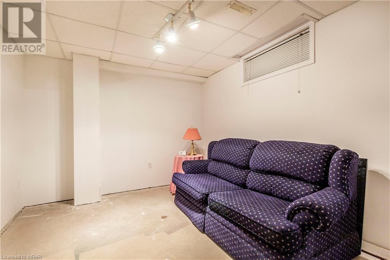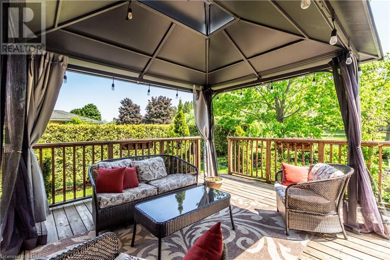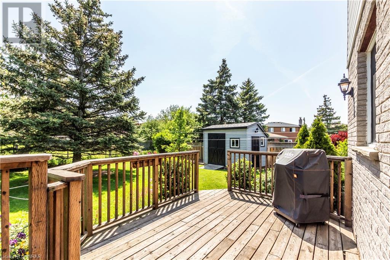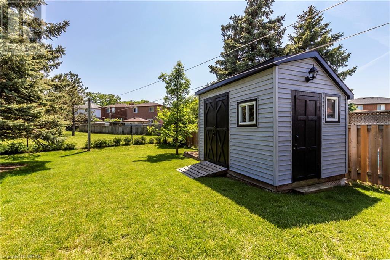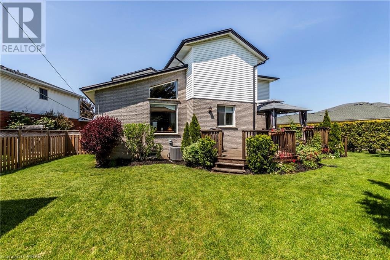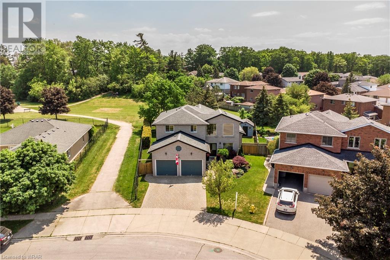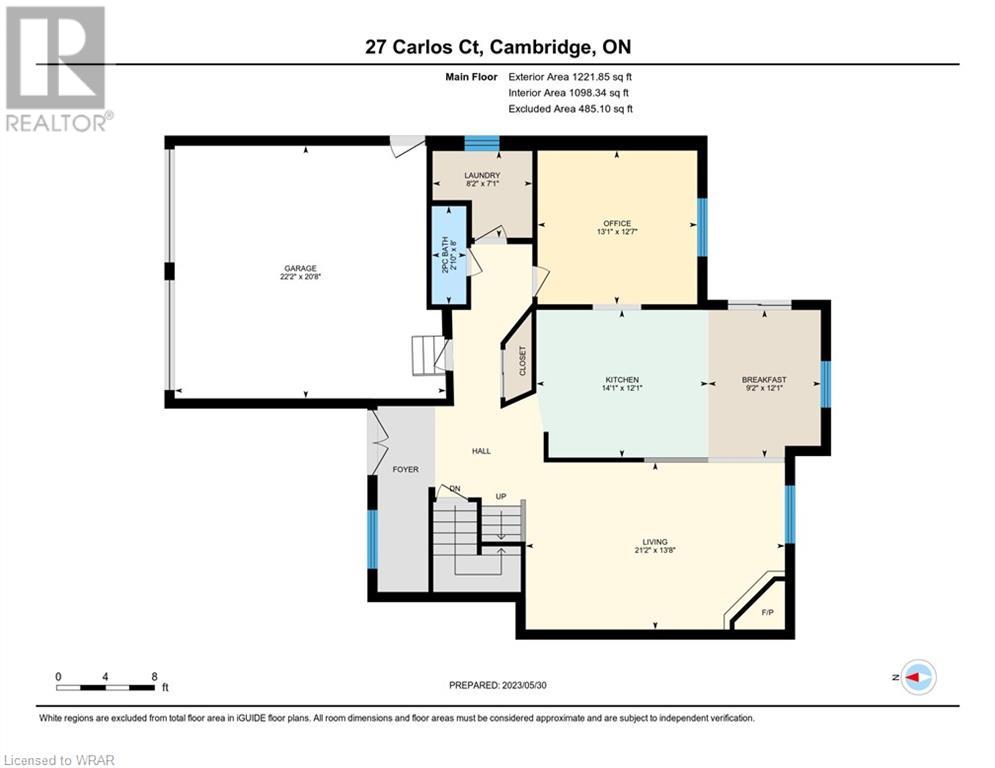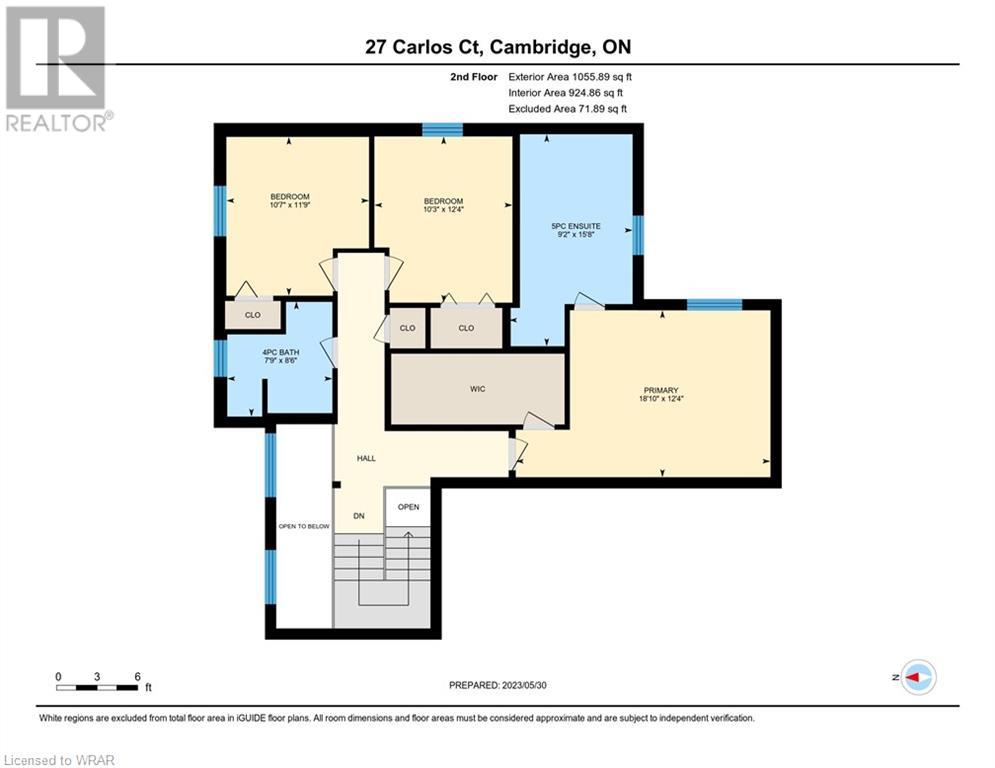- Ontario
- Cambridge
27 Carlos Crt
CAD$1,065,000
CAD$1,065,000 Asking price
27 CARLOS CourtCambridge, Ontario, N1R8H4
Delisted · Delisted ·
335| 2300 sqft
Listing information last updated on Sun Jan 07 2024 12:58:53 GMT-0500 (Eastern Standard Time)

Open Map
Log in to view more information
Go To LoginSummary
ID40478888
StatusDelisted
Ownership TypeFreehold
Brokered ByRE/MAX REAL ESTATE CENTRE INC., BROKERAGE
TypeResidential House,Detached
AgeConstructed Date: 1993
Land Sizeunder 1/2 acre
Square Footage2300 sqft
RoomsBed:3,Bath:3
Detail
Building
Bathroom Total3
Bedrooms Total3
Bedrooms Above Ground3
AppliancesDishwasher,Dryer,Refrigerator,Stove,Washer,Garage door opener
Architectural Style2 Level
Basement DevelopmentPartially finished
Basement TypeFull (Partially finished)
Constructed Date1993
Construction Style AttachmentDetached
Cooling TypeCentral air conditioning
Exterior FinishBrick
Fireplace PresentFalse
Foundation TypePoured Concrete
Half Bath Total1
Heating FuelNatural gas
Heating TypeForced air
Size Interior2300.0000
Stories Total2
TypeHouse
Utility WaterMunicipal water
Land
Size Total Textunder 1/2 acre
Access TypeHighway Nearby
Acreagefalse
AmenitiesPark,Place of Worship,Public Transit,Schools,Shopping
SewerMunicipal sewage system
Surrounding
Ammenities Near ByPark,Place of Worship,Public Transit,Schools,Shopping
Community FeaturesQuiet Area,School Bus
Location DescriptionOff Champlain Between Hwy 8 and Franklin
Zoning DescriptionR4
Other
FeaturesCul-de-sac,Conservation/green belt,Automatic Garage Door Opener
BasementPartially finished,Full (Partially finished)
FireplaceFalse
HeatingForced air
Remarks
Is outdoor space important to you? The back yard is large but then you also have a picturesque park that you back on to. From the kitchen, living room, dining room, primary bedroom the view is simply beautiful. Private and pretty. With a yard that would accommodate outdoor living in whatever style you wanted with plenty of room for a pool. The shed has hydro for the person who likes to be handy. This one owner home has been well maintained with updates done to the roof, furnace, air conditioner. The gorgeous kitchen and spa like ensuite were done in the last two years. The main floor features vaulted ceilings and massive windows showing casing the view. The formal dining room is currently used as an office but could easily be an additional bedroom on the main floor. The basement has high ceilings and a rough in for another bathroom, an office and another 1100 square feet waiting for your ideas. All on a private court with no through way for traffic meaning its always quiet. Very easy to view. Furnace 2015, A/C 2015, Roof 2012, Shed 2014 (has hydro as well) (id:22211)
The listing data above is provided under copyright by the Canada Real Estate Association.
The listing data is deemed reliable but is not guaranteed accurate by Canada Real Estate Association nor RealMaster.
MLS®, REALTOR® & associated logos are trademarks of The Canadian Real Estate Association.
Location
Province:
Ontario
City:
Cambridge
Community:
Branchton Park
Room
Room
Level
Length
Width
Area
4pc Bathroom
Second
NaN
Measurements not available
Bedroom
Second
11.75
10.60
124.47
11'9'' x 10'7''
Bedroom
Second
12.34
10.24
126.27
12'4'' x 10'3''
Full bathroom
Second
15.68
9.15
143.55
15'8'' x 9'2''
Primary Bedroom
Second
18.83
12.34
232.31
18'10'' x 12'4''
2pc Bathroom
Main
NaN
Measurements not available
Laundry
Main
8.17
7.09
57.89
8'2'' x 7'1''
Living
Main
21.16
13.68
289.51
21'2'' x 13'8''
Dining
Main
13.09
12.60
164.92
13'1'' x 12'7''
Dinette
Main
12.07
9.15
110.52
12'1'' x 9'2''
Kitchen
Main
14.01
12.01
168.22
14'0'' x 12'0''

