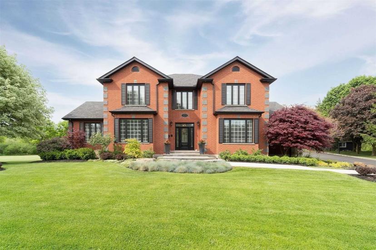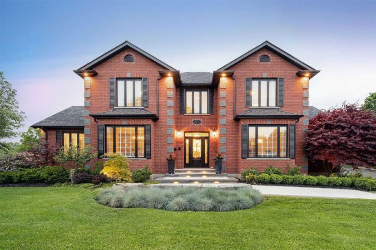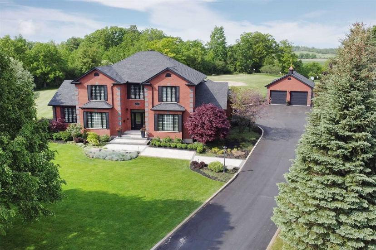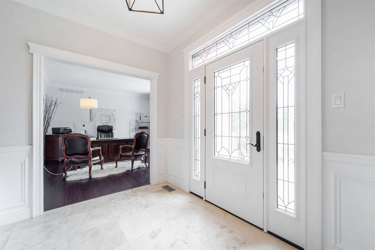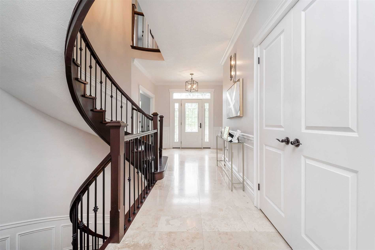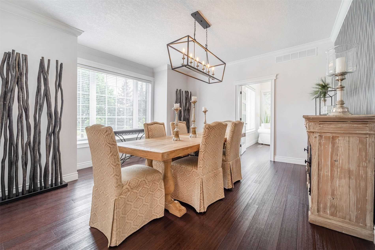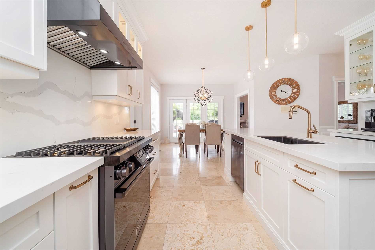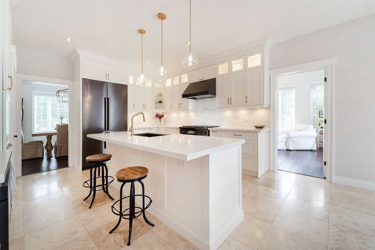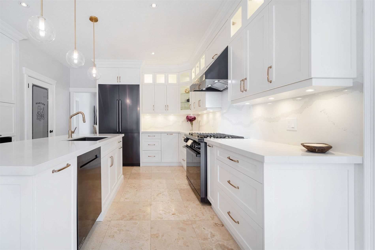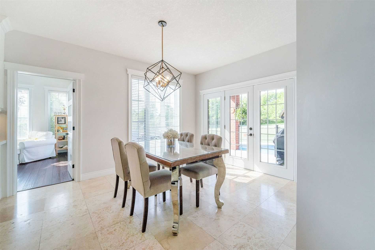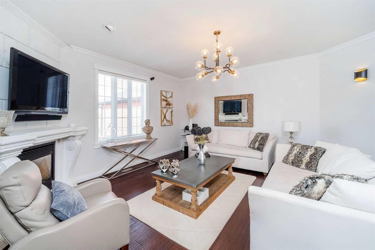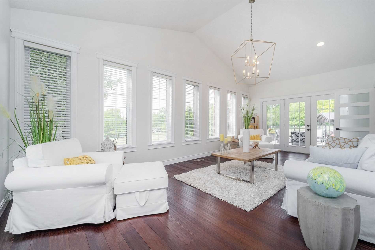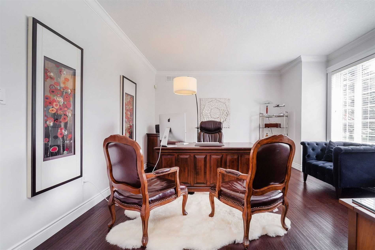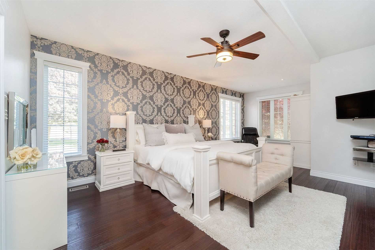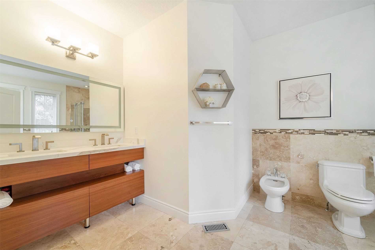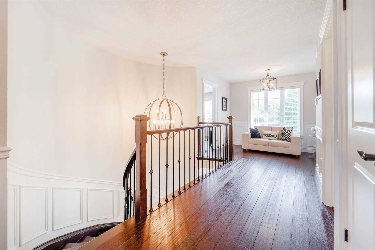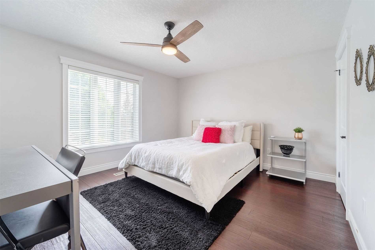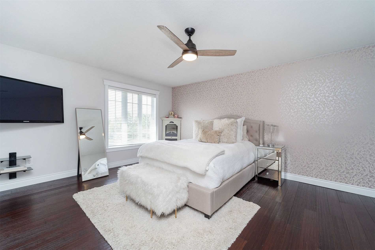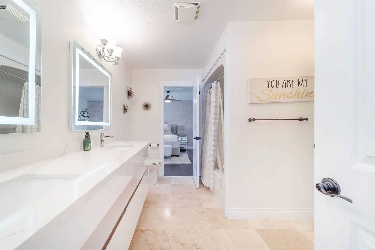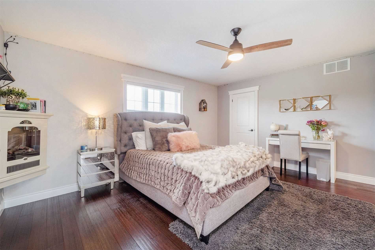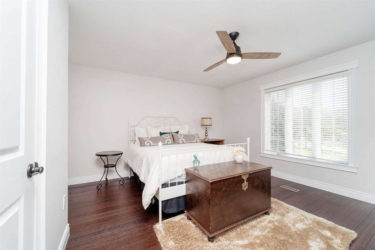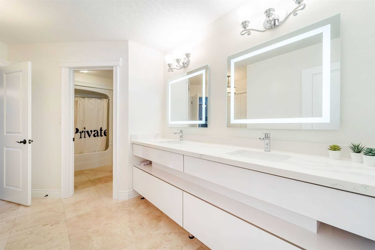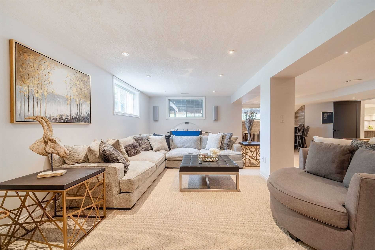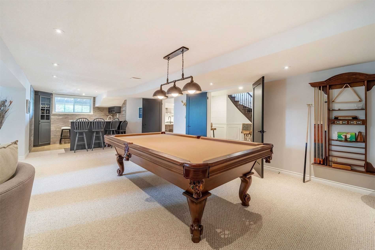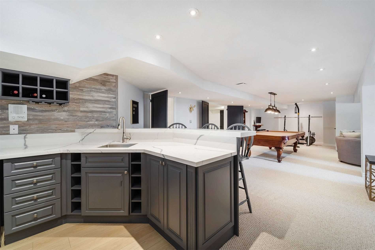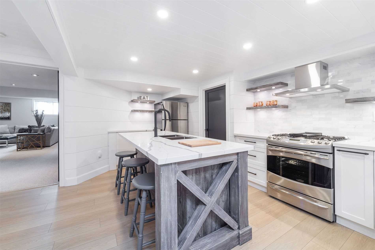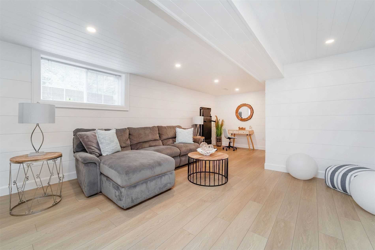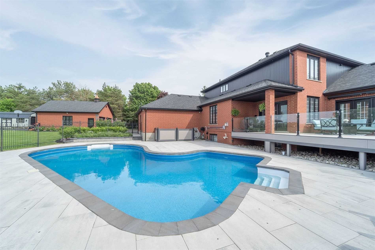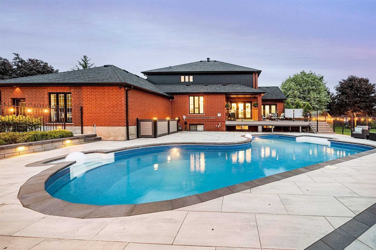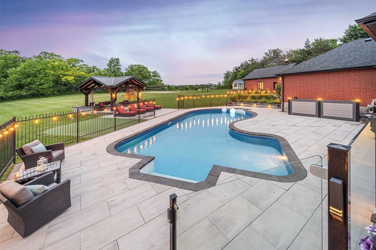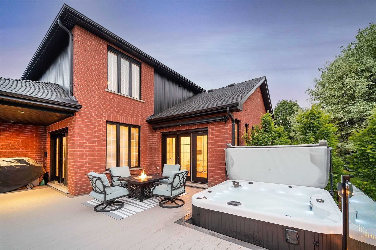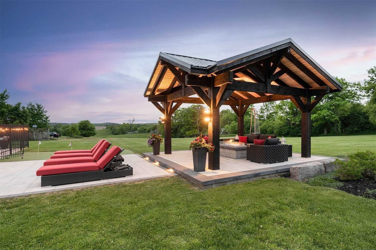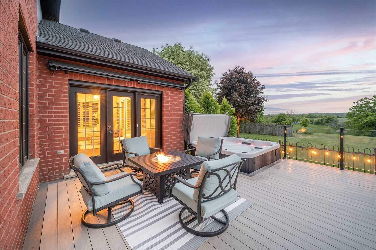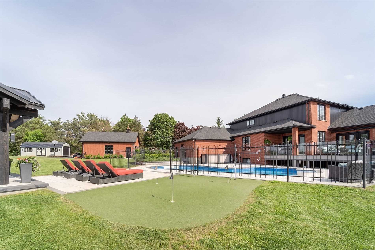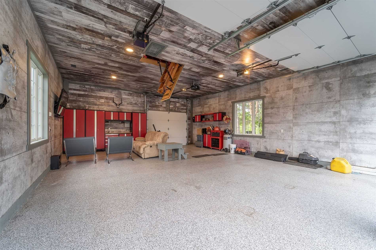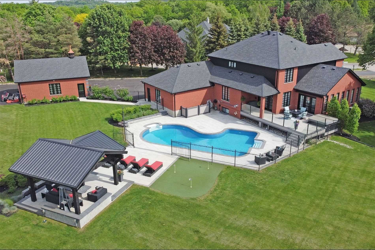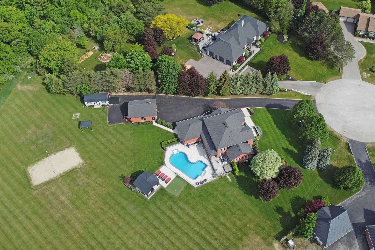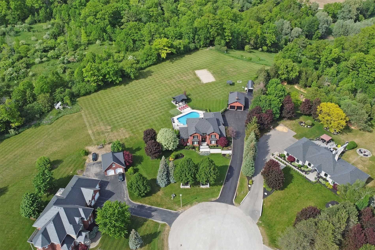- Ontario
- Cambridge
228 Red Maple Crt
SoldCAD$x,xxx,xxx
CAD$2,850,000 호가
228 Red Maple CrtCambridge, Ontario, N1R5S6
매출
5+1522(2+20)| 3500-5000 sqft
Listing information last updated on Mon Nov 22 2021 10:14:47 GMT-0500 (Eastern Standard Time)

Open Map
Log in to view more information
Go To LoginSummary
IDX5406563
Status매출
소유권자유보유권
Possession60/90/Tba
Brokered BySAM MCDADI REAL ESTATE INC., BROKERAGE
Type주택 House,단독 주택
Age 6-15
Lot Size91.57 * 305.86 Feet Irregular
Land Size28007.6 ft²
RoomsBed:5+1,Kitchen:2,Bath:5
Parking2 (22) 외부 차고 +20
Virtual Tour
Detail
Building
화장실 수5
침실수6
지상의 침실 수5
지하의 침실 수1
지하 개발Finished
지하실 특징Separate entrance
지하실 유형N/A (Finished)
스타일Detached
에어컨Central air conditioning
외벽Brick
난로True
가열 방법Natural gas
난방 유형Forced air
층2
유형House
토지
면적91.57 x 305.86 FT ; Irregular|2 - 4.99 acres
토지true
Size Irregular91.57 x 305.86 FT ; Irregular
Other
특성Cul-de-sac,Wooded area,Partially cleared,Conservation/green belt
Listing Price Unit판매
Basement완성되었다,Sep. Entrance
PoolInground
FireplaceY
A/C중앙 에어컨
Heating강제 공기
Exposure북
Remarks
Spectacular Custom Built Estate On A Premium 2.42 Acres Lot Nestled In A Cul De Sac. This Magnificent Home Boast Over 6700 Sqft Of Total Living Space Only 5 Mins On The Outskirts Of Cambridge& Easily Accessible To Hwys.Sun Filled Home W/Large Principle Rms&Backyard Oasis Perfect For Entertaining.Stunning Eat-In Kitchen W/High End Black S/S Dacor Appliances,Centre Island,Quartz Countertops&Backsplash,Pantry,Custom Cabinets&Gold Hardware.Main Flr Master Retreat W/4Pc Ensuite&W/I &Upstairs The Four Good Sized Bedrooms All W/Jack&Jill Bathrms. L/L W/Sep Ent Fts Rec W/Wet Bar,Kitchen,Family&Bedrm Perfect For In-Law Suite.This Amazing Home Has Inground Pool,7 Person Hot Tub&Timber Pavillion W/Gas F/P.
The listing data is provided under copyright by the Toronto Real Estate Board.
The listing data is deemed reliable but is not guaranteed accurate by the Toronto Real Estate Board nor RealMaster.
Location
Province:
Ontario
City:
Cambridge
Community:
Reidsville/riverview/shep's sub-division/wrigley
Crossroad:
Maple Manor/Silver Maple
Room
Room
Level
Length
Width
Area
식사
메인
14.57
14.63
213.15
Window Hardwood Floor O/Looks Frontyard
주방
메인
12.34
14.27
176.05
Centre Island B/I Appliances Quartz Counter
아침
메인
14.01
14.83
207.75
Open Concept Limestone Flooring W/O To Deck
가족
메인
18.01
16.77
301.97
Gas Fireplace Sunken Room O/Looks Pool
일광욕실
메인
23.75
11.91
282.89
Picture Window Hardwood Floor W/O To Deck
사무실
메인
14.53
14.70
213.62
Window Hardwood Floor Separate Rm
Prim Bdrm
메인
23.69
14.99
355.16
4 Pc Ensuite W/I Closet Hardwood Floor
두 번째 침실
2nd
12.47
14.63
182.43
Semi Ensuite W/I Closet Hardwood Floor
세 번째 침실
2nd
13.94
17.13
238.80
Semi Ensuite W/I Closet Hardwood Floor
네 번째 침실
2nd
13.91
15.91
221.35
Semi Ensuite Double Closet Hardwood Floor
다섯 번째 침실
2nd
14.11
14.67
206.89
Semi Ensuite W/I Closet Hardwood Floor
Rec
지하실
26.67
33.86
903.11
Gas Fireplace Wet Bar Open Concept

