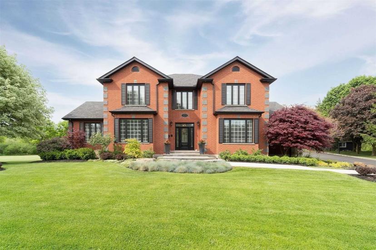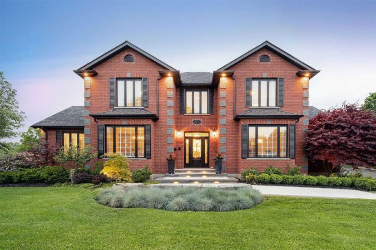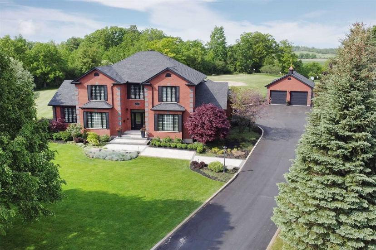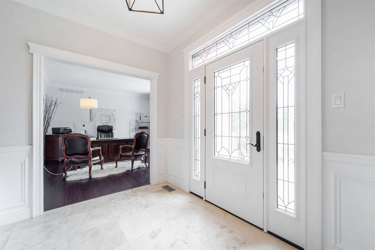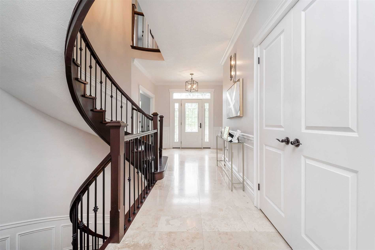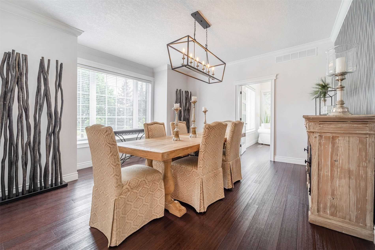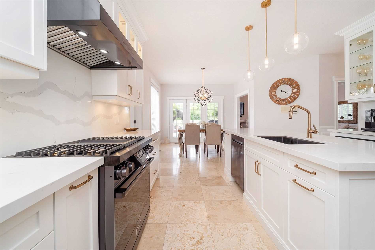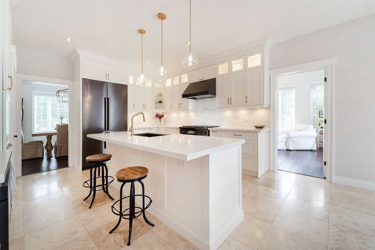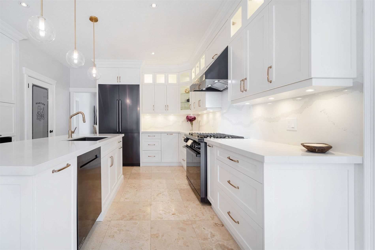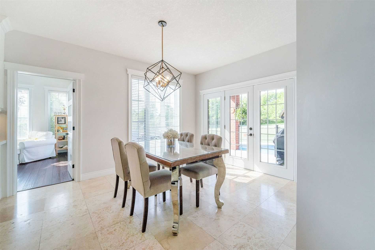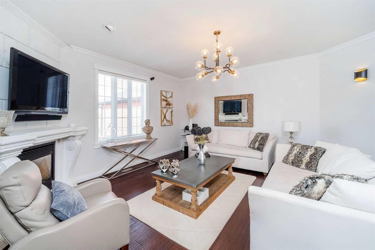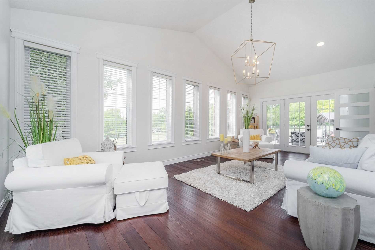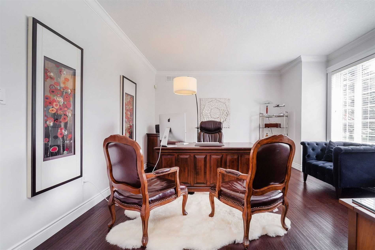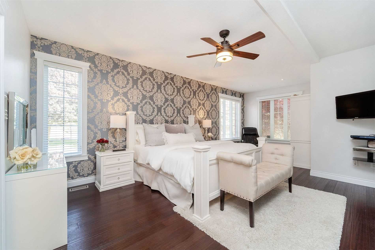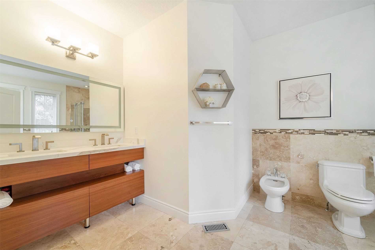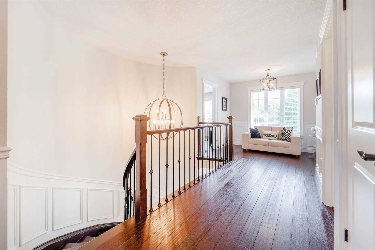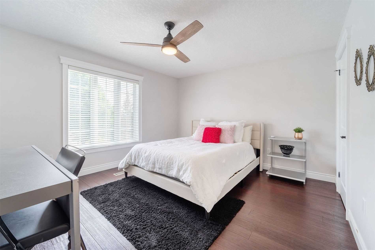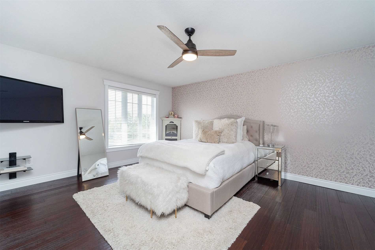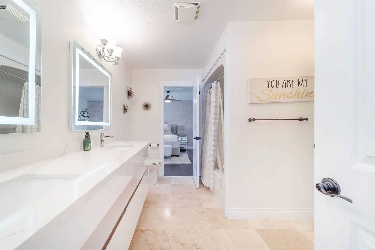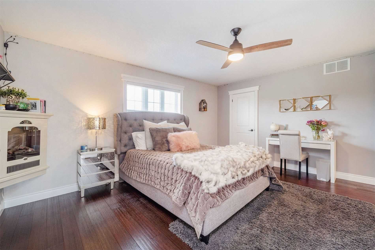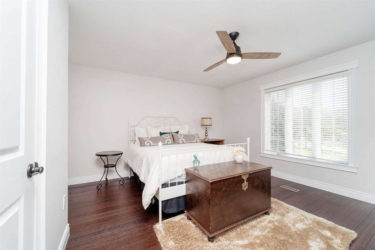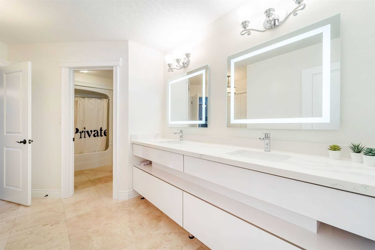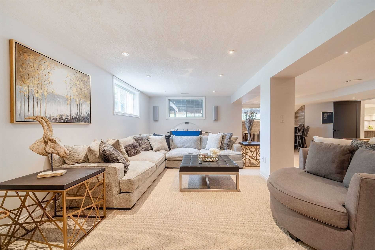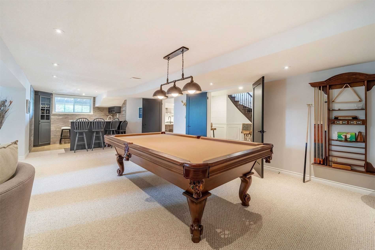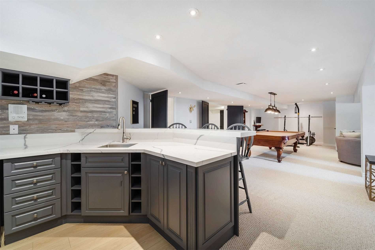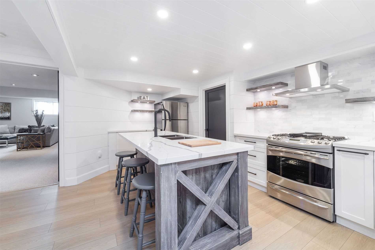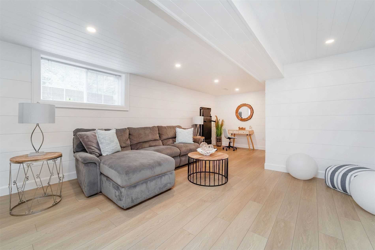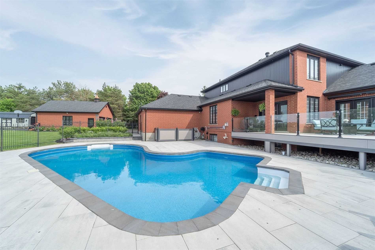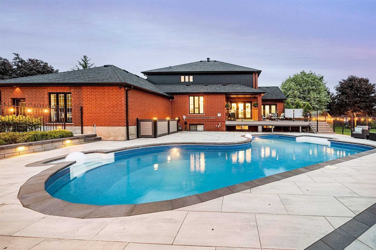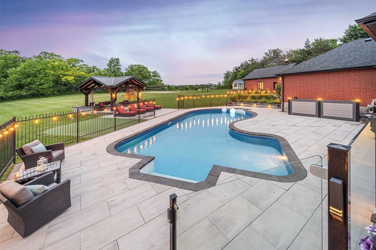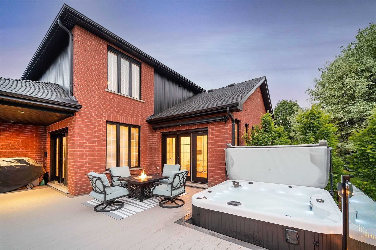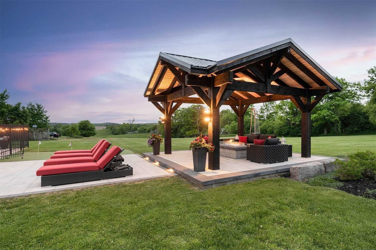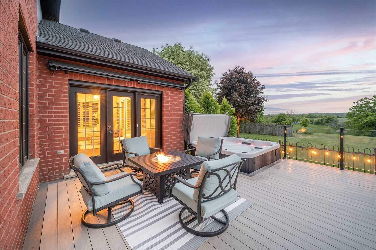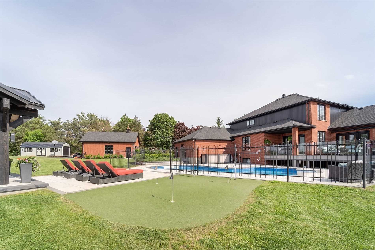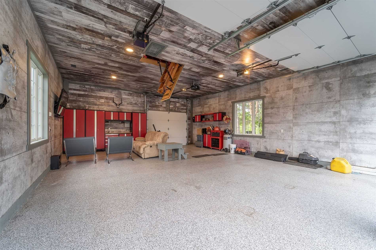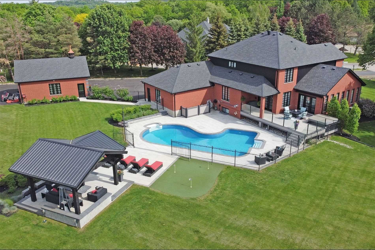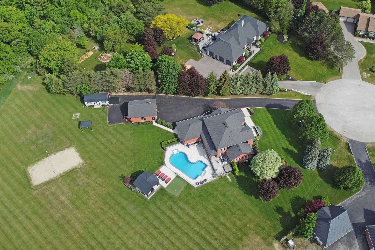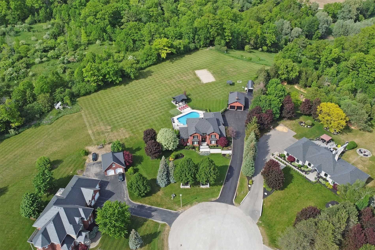- Ontario
- Cambridge
228 Red Maple Crt
SoldCAD$x,xxx,xxx
CAD$2,850,000 Asking price
228 Red Maple CrtCambridge, Ontario, N1R5S6
Sold
5+1522(2+20)| 3500-5000 sqft
Listing information last updated on Mon Nov 22 2021 10:14:47 GMT-0500 (Eastern Standard Time)

Open Map
Log in to view more information
Go To LoginSummary
IDX5406563
StatusSold
Ownership TypeFreehold
Possession60/90/Tba
Brokered BySAM MCDADI REAL ESTATE INC., BROKERAGE
TypeResidential House,Detached
Age 6-15
Lot Size91.57 * 305.86 Feet Irregular
Land Size28007.6 ft²
Square Footage3500-5000 sqft
RoomsBed:5+1,Kitchen:2,Bath:5
Parking2 (22) Attached +20
Virtual Tour
Detail
Building
Bathroom Total5
Bedrooms Total6
Bedrooms Above Ground5
Bedrooms Below Ground1
Basement DevelopmentFinished
Basement FeaturesSeparate entrance
Basement TypeN/A (Finished)
Construction Style AttachmentDetached
Cooling TypeCentral air conditioning
Exterior FinishBrick
Fireplace PresentTrue
Heating FuelNatural gas
Heating TypeForced air
Stories Total2
TypeHouse
Land
Size Total Text91.57 x 305.86 FT ; Irregular|2 - 4.99 acres
Acreagetrue
Size Irregular91.57 x 305.86 FT ; Irregular
Other
FeaturesCul-de-sac,Wooded area,Partially cleared,Conservation/green belt
Listing Price UnitFor Sale
BasementFinished,Sep. Entrance
PoolInground
FireplaceY
A/CCentral Air
HeatingForced Air
ExposureN
Remarks
Spectacular Custom Built Estate On A Premium 2.42 Acres Lot Nestled In A Cul De Sac. This Magnificent Home Boast Over 6700 Sqft Of Total Living Space Only 5 Mins On The Outskirts Of Cambridge& Easily Accessible To Hwys.Sun Filled Home W/Large Principle Rms&Backyard Oasis Perfect For Entertaining.Stunning Eat-In Kitchen W/High End Black S/S Dacor Appliances,Centre Island,Quartz Countertops&Backsplash,Pantry,Custom Cabinets&Gold Hardware.Main Flr Master Retreat W/4Pc Ensuite&W/I &Upstairs The Four Good Sized Bedrooms All W/Jack&Jill Bathrms. L/L W/Sep Ent Fts Rec W/Wet Bar,Kitchen,Family&Bedrm Perfect For In-Law Suite.This Amazing Home Has Inground Pool,7 Person Hot Tub&Timber Pavillion W/Gas F/P.
The listing data is provided under copyright by the Toronto Real Estate Board.
The listing data is deemed reliable but is not guaranteed accurate by the Toronto Real Estate Board nor RealMaster.
Location
Province:
Ontario
City:
Cambridge
Community:
Reidsville/riverview/shep's sub-division/wrigley
Crossroad:
Maple Manor/Silver Maple
Room
Room
Level
Length
Width
Area
Dining
Main
14.57
14.63
213.15
Window Hardwood Floor O/Looks Frontyard
Kitchen
Main
12.34
14.27
176.05
Centre Island B/I Appliances Quartz Counter
Breakfast
Main
14.01
14.83
207.75
Open Concept Limestone Flooring W/O To Deck
Family
Main
18.01
16.77
301.97
Gas Fireplace Sunken Room O/Looks Pool
Sunroom
Main
23.75
11.91
282.89
Picture Window Hardwood Floor W/O To Deck
Office
Main
14.53
14.70
213.62
Window Hardwood Floor Separate Rm
Prim Bdrm
Main
23.69
14.99
355.16
4 Pc Ensuite W/I Closet Hardwood Floor
2nd Br
2nd
12.47
14.63
182.43
Semi Ensuite W/I Closet Hardwood Floor
3rd Br
2nd
13.94
17.13
238.80
Semi Ensuite W/I Closet Hardwood Floor
4th Br
2nd
13.91
15.91
221.35
Semi Ensuite Double Closet Hardwood Floor
5th Br
2nd
14.11
14.67
206.89
Semi Ensuite W/I Closet Hardwood Floor
Rec
Bsmt
26.67
33.86
903.11
Gas Fireplace Wet Bar Open Concept

