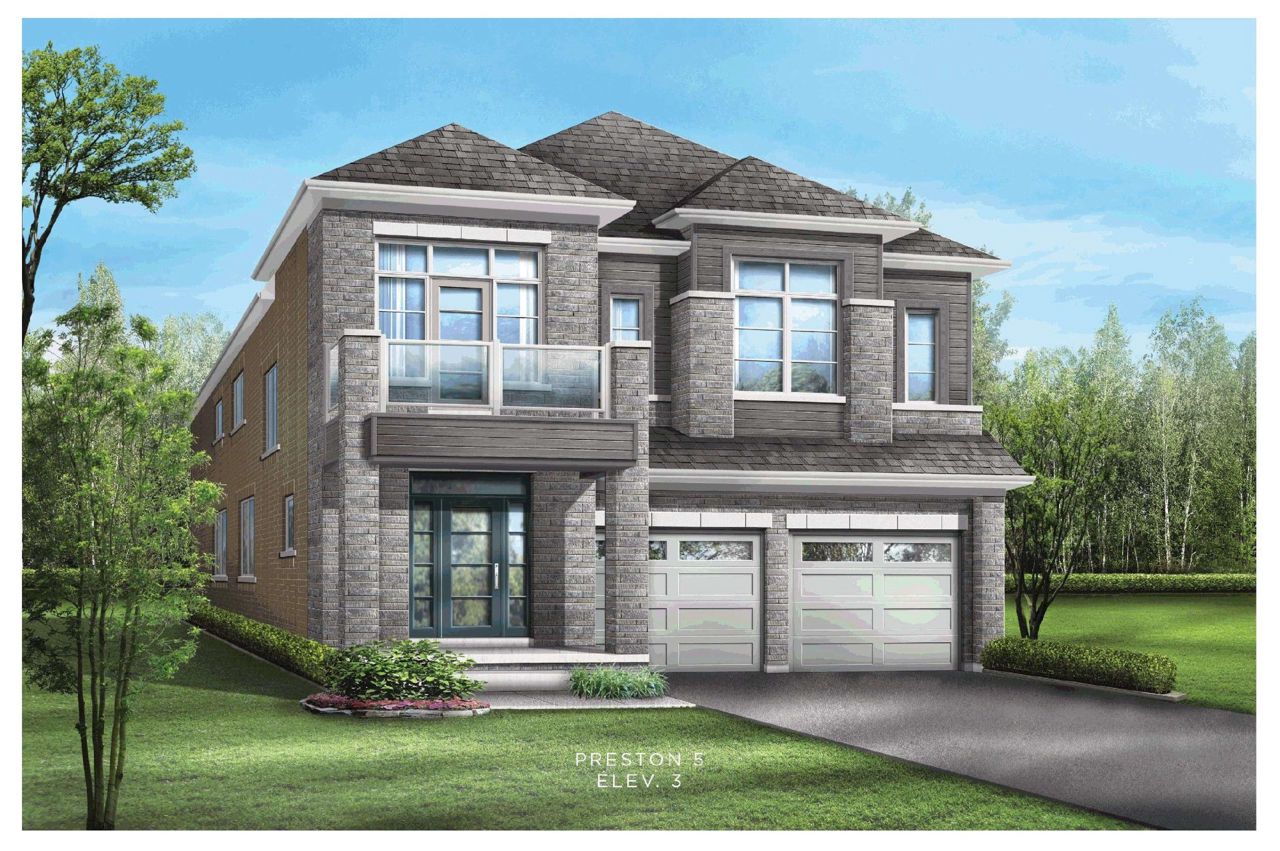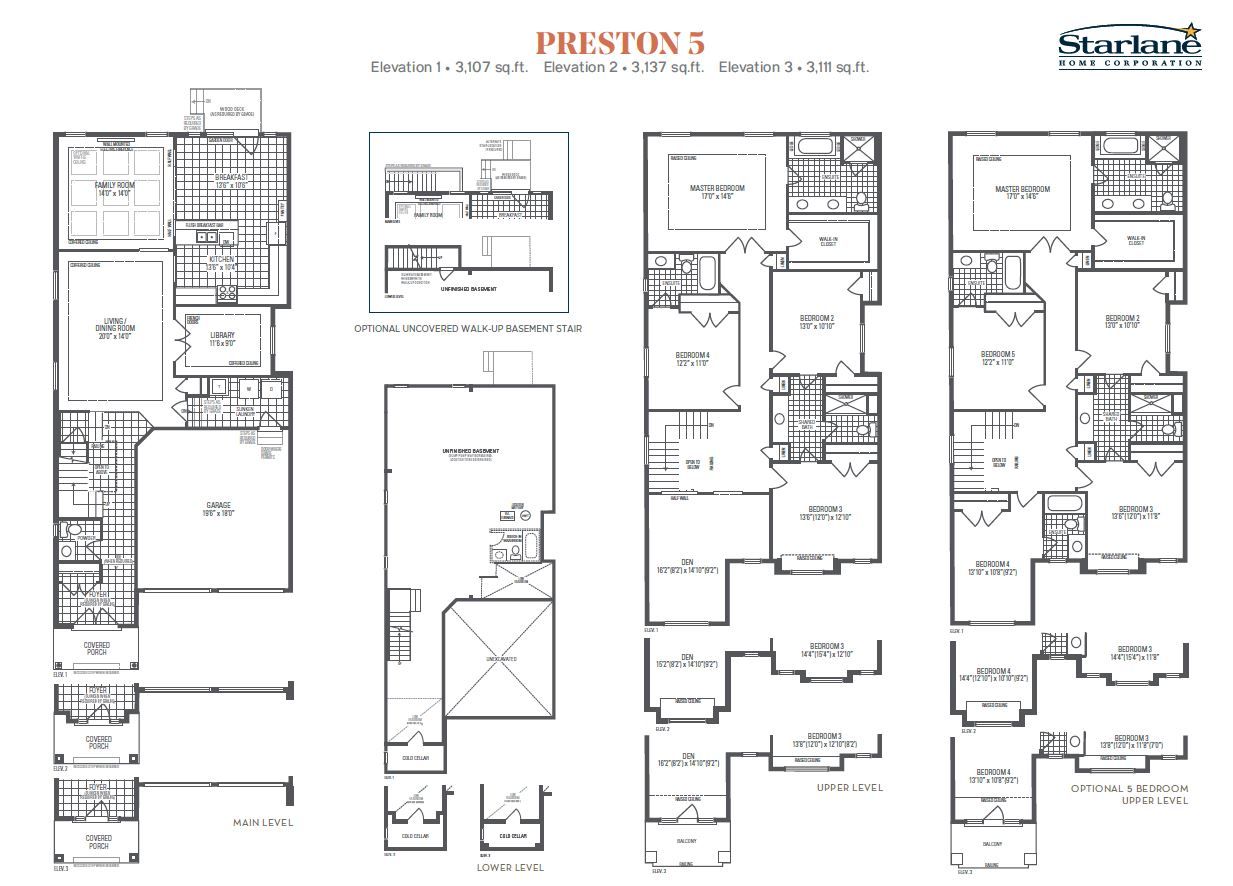- Ontario
- Cambridge
138 Attwater Dr
CAD$1,339,000
CAD$1,339,000 호가
138 Attwater DriveCambridge, Ontario, N1R5S2
Delisted · 종료 됨 ·
554(2+2)| 3000-3500 sqft
Listing information last updated on Sat Mar 02 2024 16:50:05 GMT-0500 (Eastern Standard Time)

Open Map
Log in to view more information
Go To LoginSummary
IDX7340520
Status종료 됨
소유권자유보유권
PossessionTBD
Brokered ByROYAL LEPAGE FLOWER CITY REALTY
Type주택 House,단독 주택
AgeConstructed Date: 2023
Lot Size36 * 121 Feet
Land Size4356 ft²
RoomsBed:5,Kitchen:1,Bath:5
Parking2 (4) 외부 차고 +2
Detail
Building
화장실 수5
침실수5
지상의 침실 수5
건축 연한Under construction
Architectural Style2 Level
지하 개발Unfinished
지하실 유형Full (Unfinished)
스타일Detached
에어컨None
외벽Brick,Stone
난로False
Fire ProtectionSmoke Detectors
화장실1
가열 방법Natural gas
난방 유형Forced air
내부 크기3111.0000
층2
유형House
유틸리티 용수Municipal water
Architectural Style2-Storey
Fireplace있음
Rooms Above Grade16
Heat SourceGas
Heat TypeForced Air
물Municipal
Laundry LevelMain Level
토지
면적under 1/2 acre
토지false
하수도Municipal sewage system
주차장
Parking FeaturesPrivate
주변
Location DescriptionDundas St S. & Attwater Dr
Zoning DescriptionResidential
Other
Den Familyroom있음
Internet Entire Listing Display있음
하수도Sewer
Basement미완료
PoolNone
FireplaceY
A/CNone
Heating강제 공기
Exposure서쪽
Remarks
The Never Lived In Starlane Home "Hazel Glenn" Lot 90 Preston 5 Elevation 3 Model. 5 Bedrooms + 5 Washroom And 3,111 Sq Ft. The Main Floor Offer A Open Concept Layout With 9' Ceiling, Hardwood Floor & Comes with A Library. Featuring A Breakfast Bar In The Kitchen And A Sunken Laundry Room On The Main Floor. 9' Ceiling On The Second Floor With A 5 Piece Ensuite In The Master. Additional 3 Full Washroom On The Second Floor. One Year Free Smart Home Remote Access. All Bedrooms Comes With Closet Space, Upgraded 200 Amp Electrical Panel, Elegant 41 Inch High Upper Kitchen Cabinet Doors, Hardwood Floor In The Main Floor, Stained Hardwood Stairs, One Bedroom With Balcony and More.$20,000+ Decor Package To Upgrade, $140,000 Deposit. All Development Charge Are Capped At Zero. Full Tarion Warranty.
The listing data is provided under copyright by the Toronto Real Estate Board.
The listing data is deemed reliable but is not guaranteed accurate by the Toronto Real Estate Board nor RealMaster.
Location
Province:
Ontario
City:
Cambridge
Community:
Branchton park
Crossroad:
Dundas St S. & Attwater Dr
Room
Room
Level
Length
Width
Area
Living Room
메인
20.01
14.01
280.37
패밀리 룸
메인
14.01
14.01
196.26
아침
메인
13.62
10.60
144.28
도서관
메인
11.61
8.99
104.41
주방
메인
13.62
10.40
141.60
침실
Second
16.99
14.60
248.12
Bedroom 2
Second
12.99
10.10
131.29
Bedroom 3
Second
13.62
11.81
160.81
Bedroom 4
Second
13.09
10.79
141.30
Bedroom 5
Second
12.20
10.99
134.14


