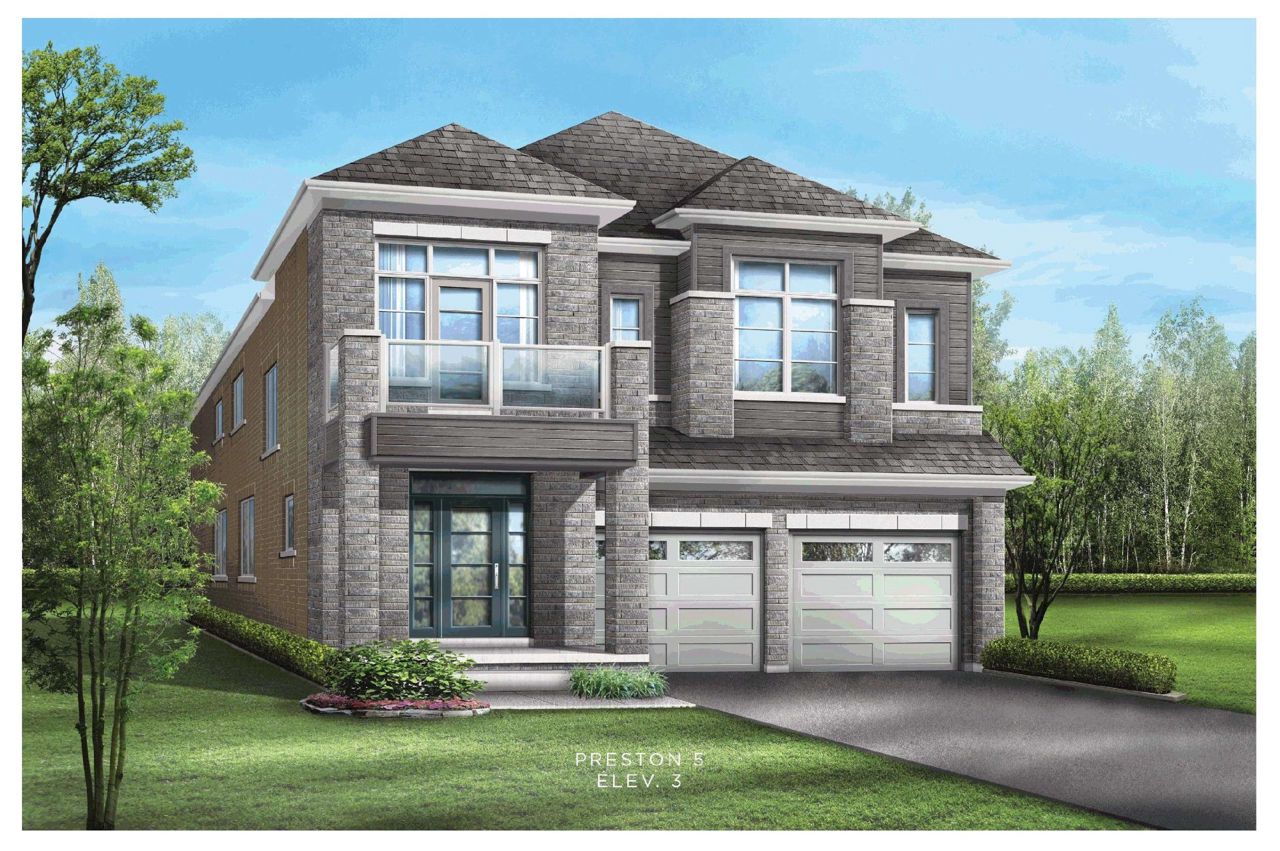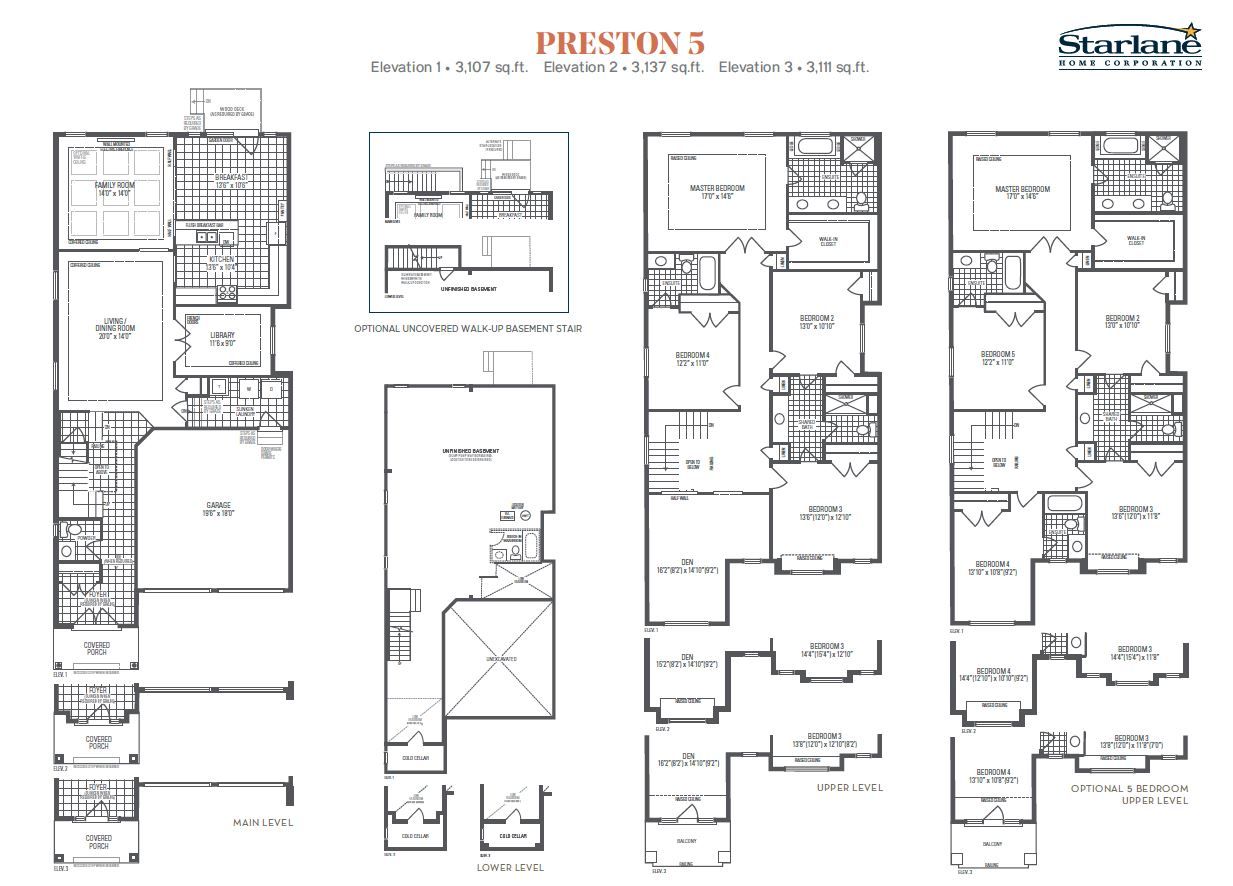- Ontario
- Cambridge
138 Attwater Dr
CAD$1,339,000
CAD$1,339,000 Asking price
138 Attwater DriveCambridge, Ontario, N1R5S2
Delisted · Terminated ·
554(2+2)| 3000-3500 sqft
Listing information last updated on Sat Mar 02 2024 16:50:05 GMT-0500 (Eastern Standard Time)

Open Map
Log in to view more information
Go To LoginSummary
IDX7340520
StatusTerminated
Ownership TypeFreehold
PossessionTBD
Brokered ByROYAL LEPAGE FLOWER CITY REALTY
TypeResidential House,Detached
AgeConstructed Date: 2023
Lot Size36 * 121 Feet
Land Size4356 ft²
Square Footage3000-3500 sqft
RoomsBed:5,Kitchen:1,Bath:5
Parking2 (4) Attached +2
Detail
Building
Bathroom Total5
Bedrooms Total5
Bedrooms Above Ground5
AgeUnder construction
Architectural Style2 Level
Basement DevelopmentUnfinished
Basement TypeFull (Unfinished)
Construction Style AttachmentDetached
Cooling TypeNone
Exterior FinishBrick,Stone
Fireplace PresentFalse
Fire ProtectionSmoke Detectors
Half Bath Total1
Heating FuelNatural gas
Heating TypeForced air
Size Interior3111.0000
Stories Total2
TypeHouse
Utility WaterMunicipal water
Architectural Style2-Storey
FireplaceYes
Rooms Above Grade16
Heat SourceGas
Heat TypeForced Air
WaterMunicipal
Laundry LevelMain Level
Land
Size Total Textunder 1/2 acre
Acreagefalse
SewerMunicipal sewage system
Parking
Parking FeaturesPrivate
Surrounding
Location DescriptionDundas St S. & Attwater Dr
Zoning DescriptionResidential
Other
Den FamilyroomYes
Internet Entire Listing DisplayYes
SewerSewer
BasementUnfinished
PoolNone
FireplaceY
A/CNone
HeatingForced Air
ExposureW
Remarks
The Never Lived In Starlane Home "Hazel Glenn" Lot 90 Preston 5 Elevation 3 Model. 5 Bedrooms + 5 Washroom And 3,111 Sq Ft. The Main Floor Offer A Open Concept Layout With 9' Ceiling, Hardwood Floor & Comes with A Library. Featuring A Breakfast Bar In The Kitchen And A Sunken Laundry Room On The Main Floor. 9' Ceiling On The Second Floor With A 5 Piece Ensuite In The Master. Additional 3 Full Washroom On The Second Floor. One Year Free Smart Home Remote Access. All Bedrooms Comes With Closet Space, Upgraded 200 Amp Electrical Panel, Elegant 41 Inch High Upper Kitchen Cabinet Doors, Hardwood Floor In The Main Floor, Stained Hardwood Stairs, One Bedroom With Balcony and More.$20,000+ Decor Package To Upgrade, $140,000 Deposit. All Development Charge Are Capped At Zero. Full Tarion Warranty.
The listing data is provided under copyright by the Toronto Real Estate Board.
The listing data is deemed reliable but is not guaranteed accurate by the Toronto Real Estate Board nor RealMaster.
Location
Province:
Ontario
City:
Cambridge
Community:
Branchton park
Crossroad:
Dundas St S. & Attwater Dr
Room
Room
Level
Length
Width
Area
Living Room
Main
20.01
14.01
280.37
Family Room
Main
14.01
14.01
196.26
Breakfast
Main
13.62
10.60
144.28
Library
Main
11.61
8.99
104.41
Kitchen
Main
13.62
10.40
141.60
Bedroom
Second
16.99
14.60
248.12
Bedroom 2
Second
12.99
10.10
131.29
Bedroom 3
Second
13.62
11.81
160.81
Bedroom 4
Second
13.09
10.79
141.30
Bedroom 5
Second
12.20
10.99
134.14


