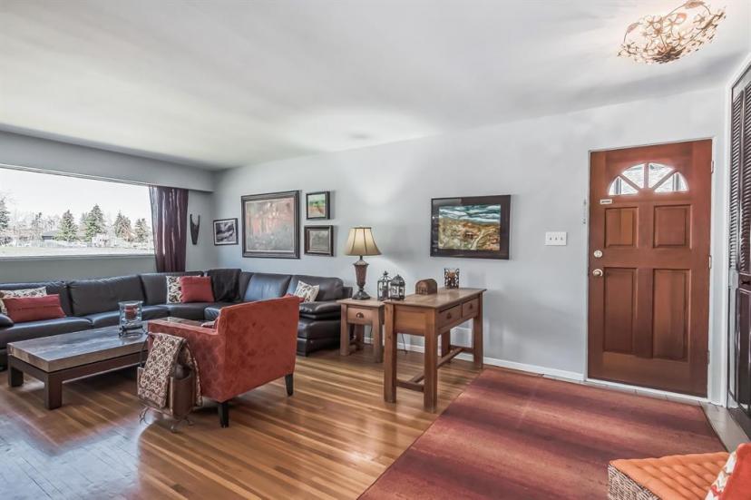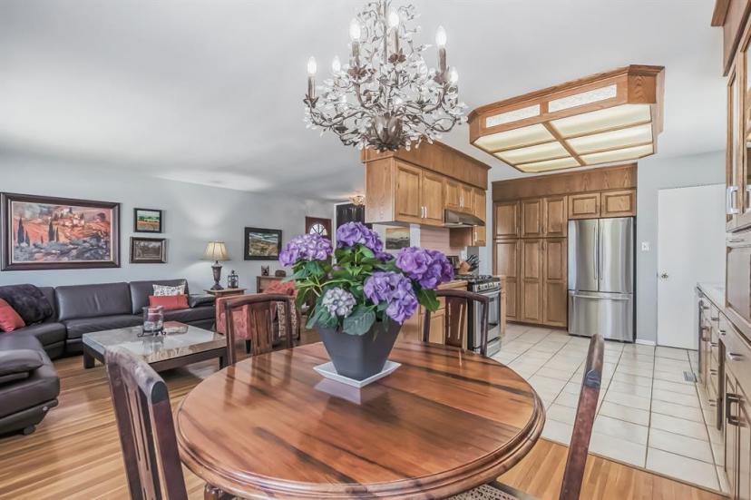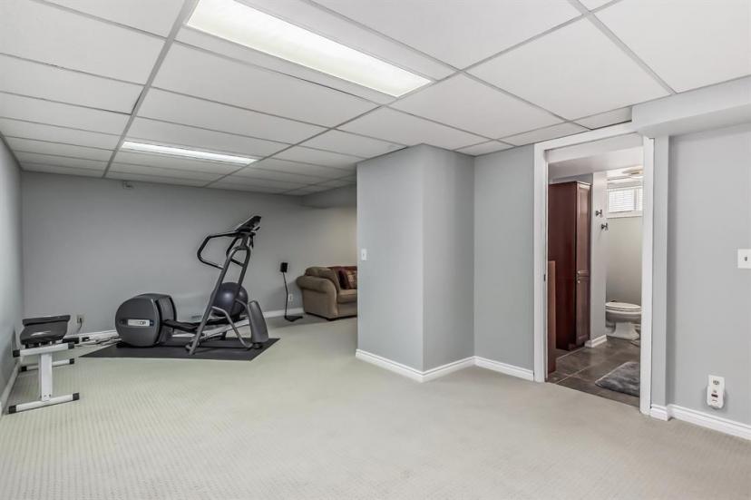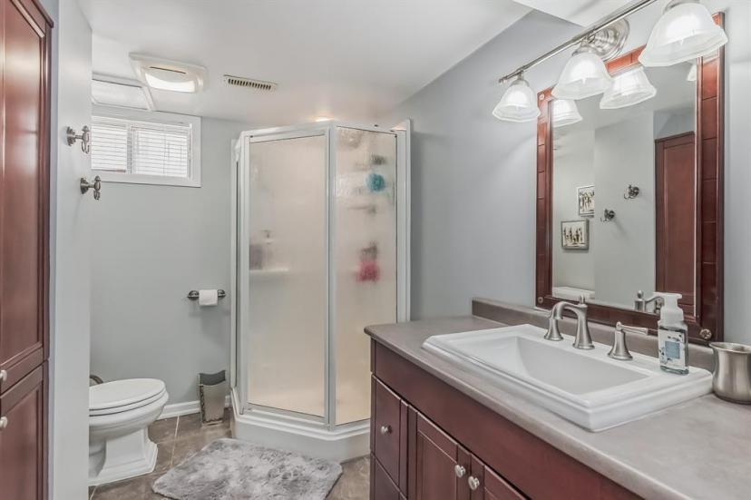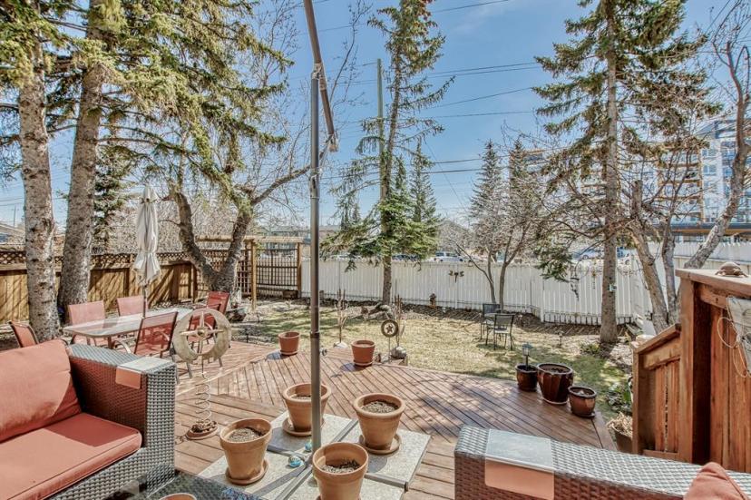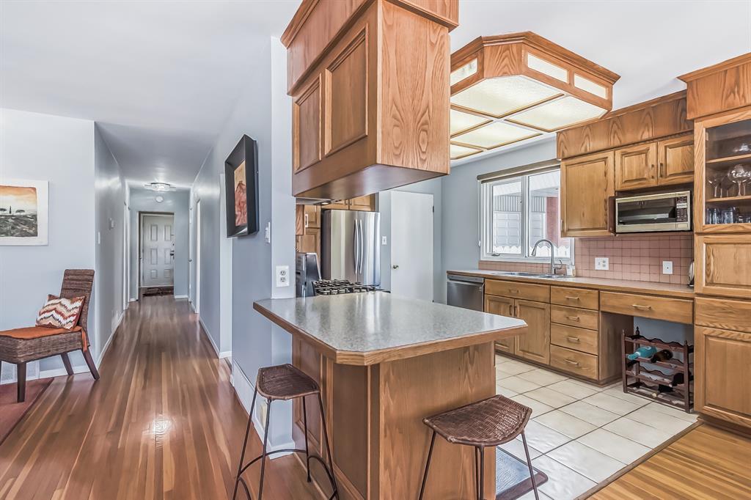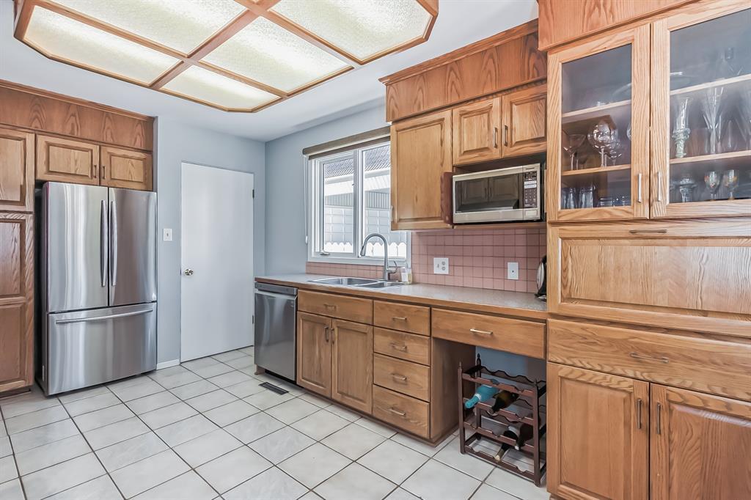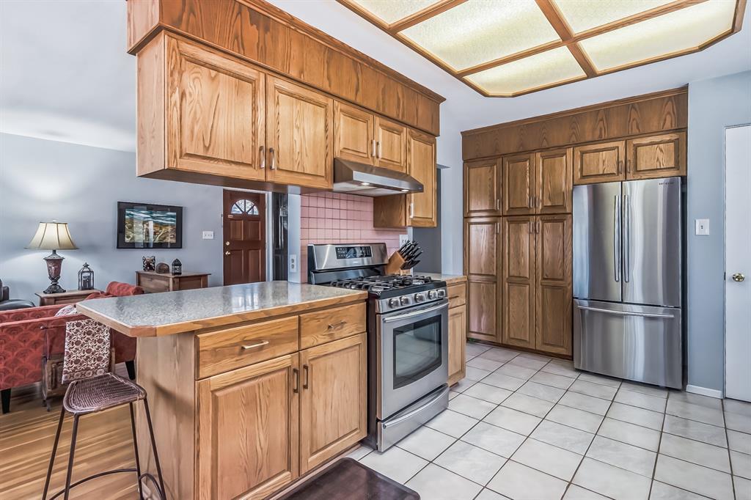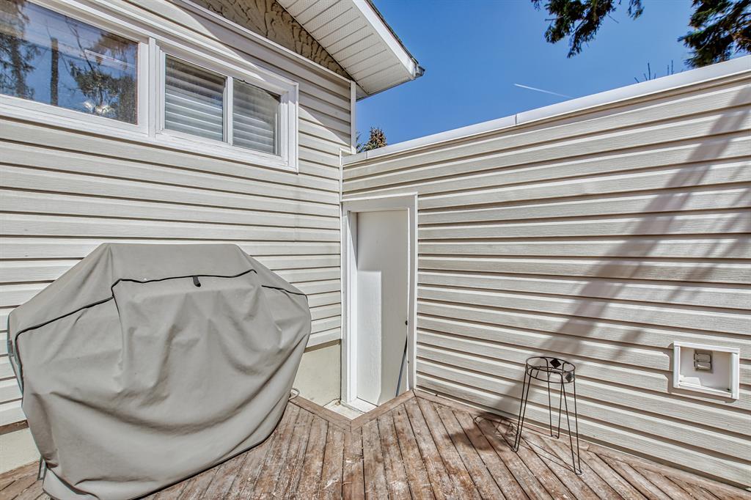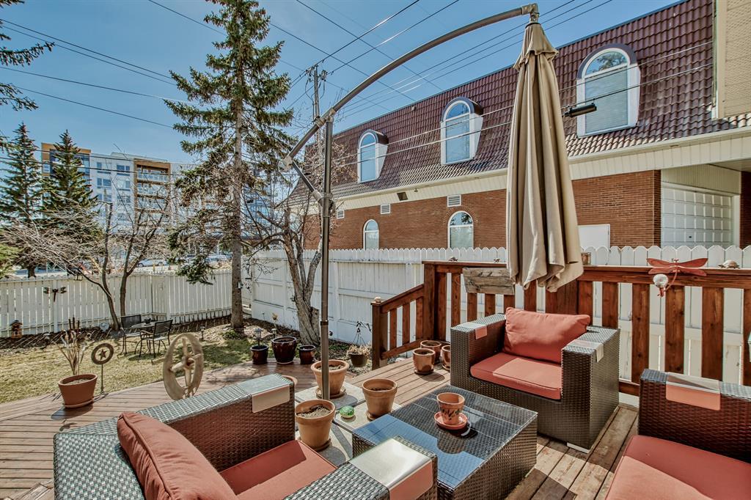- Alberta
- Calgary
727 49 Ave SW
CAD$699,800
CAD$699,800 호가
727 49 Ave SWCalgary, Alberta, T2S1G7
Delisted
3+123| 1161.9 sqft
Listing information last updated on July 27th, 2023 at 2:08pm UTC.

Open Map
Log in to view more information
Go To LoginSummary
IDA2042919
StatusDelisted
소유권Freehold
Brokered ByRE/MAX REALTY PROFESSIONALS
TypeResidential House,Detached,Bungalow
AgeConstructed Date: 1955
Land Size557 m2|4051 - 7250 sqft
Square Footage1161.9 sqft
RoomsBed:3+1,Bath:2
Detail
Building
화장실 수2
침실수4
지상의 침실 수3
지하의 침실 수1
가전 제품Washer,Refrigerator,Gas stove(s),Dishwasher,Dryer,Hood Fan,Window Coverings,Garage door opener
Architectural StyleBungalow
지하 개발Finished
지하실 유형Full (Finished)
건설 날짜1955
스타일Detached
에어컨None
외벽Vinyl siding
난로False
바닥Carpeted,Hardwood,Tile
기초 유형Poured Concrete
화장실0
가열 방법Natural gas
내부 크기1161.9 sqft
층1
총 완성 면적1161.9 sqft
유형House
토지
충 면적557 m2|4,051 - 7,250 sqft
면적557 m2|4,051 - 7,250 sqft
토지false
시설Park,Playground
울타리유형Fence
풍경Landscaped,Lawn
Size Irregular557.00
주변
시설Park,Playground
Zoning DescriptionR-C1
기타
특성Back lane,Closet Organizers
Basement완성되었다,전체(완료)
FireplaceFalse
Remarks
Welcome to Elboya, one of Calgary's most desirable neighborhoods, where you'll find this charming and meticulously maintained fully developed bungalow. This stunning home features 3 bedrooms on the main floor and an additional bedroom in the fully finished basement, complete with a full bathroom. As you step into the bright and airy open concept kitchen, you'll be greeted with a stainless steel gas range, double door fridge, and a newer dishwasher. The adjacent open living room and dining room area provides a perfect space for hosting memorable gatherings with friends and family. Beautiful hardwood flooring runs throughout most of the main floor, adding a touch of warmth and elegance to the home. The fully developed basement is the perfect spot to unwind and entertain with its home gym, media room, and 3pc bathroom. Step outside to your sunny south-facing backyard and relish in the tranquility of your own private oasis. The massive 2-tiered deck and pergola are ideal for summer barbecues and outdoor gatherings, while the updated furnace and hot water tank ensure your home is always comfortable and energy-efficient. With newer lighting throughout the home, the ambiance is bright and welcoming, making you feel right at home. Enjoy a short walk to nearby parks and amenities such as Sandy Beach, Stanley Park, Chinook Mall, Lina's Market, Sunterra, Monogram, and much more. Located just minutes away from the Britannia Plaza and a quick commute to downtown, this home truly offers the best of both worlds. Education is a top priority, and this home is ideally located near both public and separate schools, including Elboya School Grades K to 9, which also offers French Emersion Grades 7 to 9. Don't miss the opportunity to make this stunning bungalow in Elboya your new home. Book your viewing today! (id:22211)
The listing data above is provided under copyright by the Canada Real Estate Association.
The listing data is deemed reliable but is not guaranteed accurate by Canada Real Estate Association nor RealMaster.
MLS®, REALTOR® & associated logos are trademarks of The Canadian Real Estate Association.
Location
Province:
Alberta
City:
Calgary
Community:
Elboya
Room
Room
Level
Length
Width
Area
가족
Lower
21.82
12.07
263.41
21.83 Ft x 12.08 Ft
Recreational, Games
Lower
21.10
18.18
383.43
21.08 Ft x 18.17 Ft
침실
Lower
9.19
14.93
137.13
9.17 Ft x 14.92 Ft
3pc Bathroom
Lower
NaN
Measurements not available
기타
메인
4.59
3.74
17.18
4.58 Ft x 3.75 Ft
주방
메인
13.32
10.76
143.34
13.33 Ft x 10.75 Ft
식사
메인
9.68
10.76
104.15
9.67 Ft x 10.75 Ft
거실
메인
12.57
21.16
265.91
12.58 Ft x 21.17 Ft
Primary Bedroom
메인
11.58
12.76
147.81
11.58 Ft x 12.75 Ft
침실
메인
11.58
10.07
116.65
11.58 Ft x 10.08 Ft
침실
메인
11.32
11.32
128.12
11.33 Ft x 11.33 Ft
4pc Bathroom
메인
NaN
Measurements not available
Book Viewing
Your feedback has been submitted.
Submission Failed! Please check your input and try again or contact us



