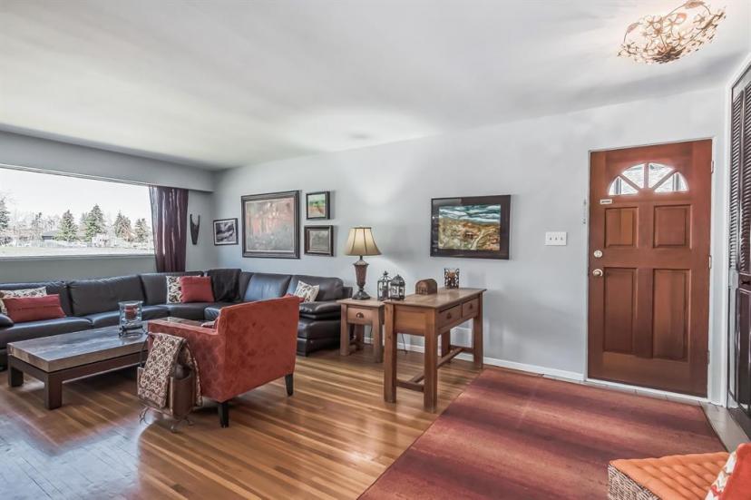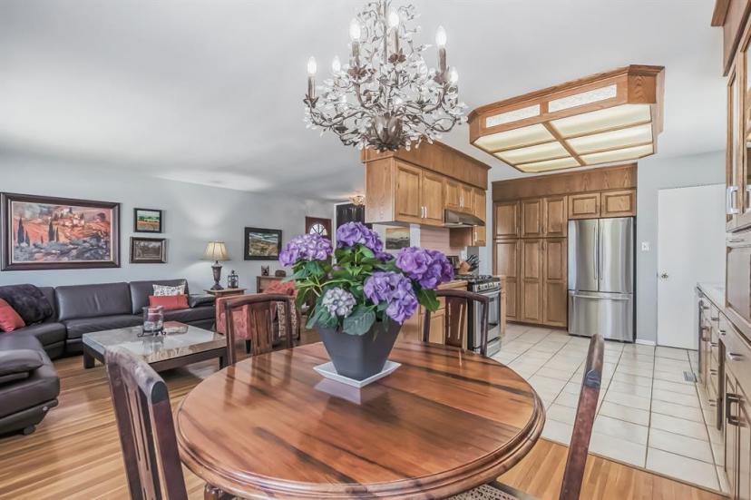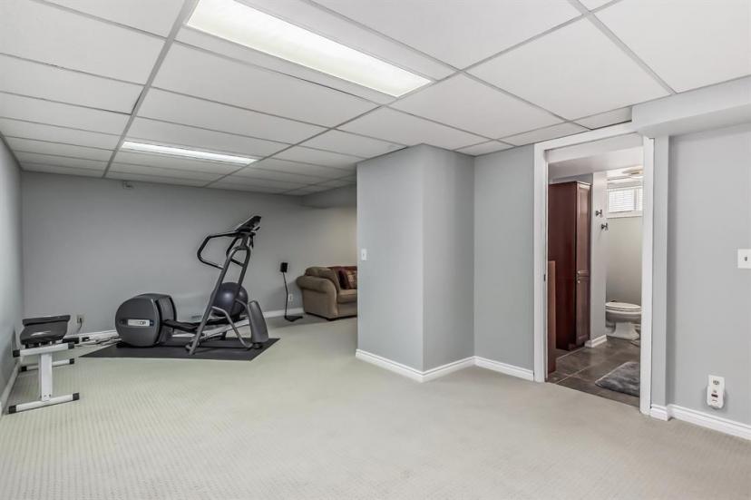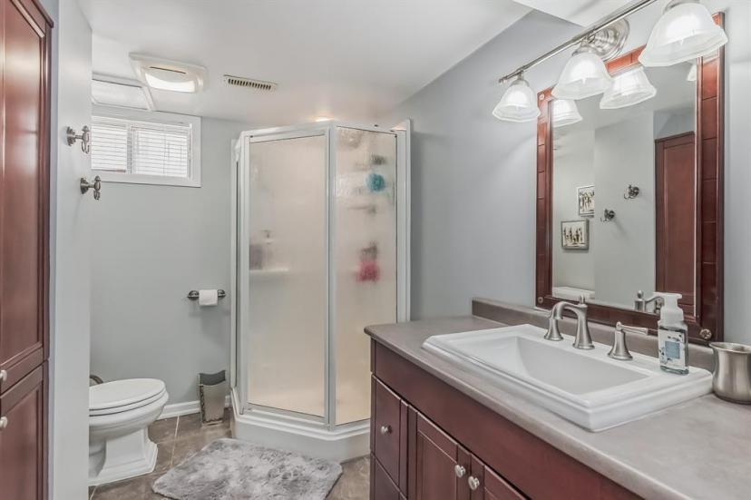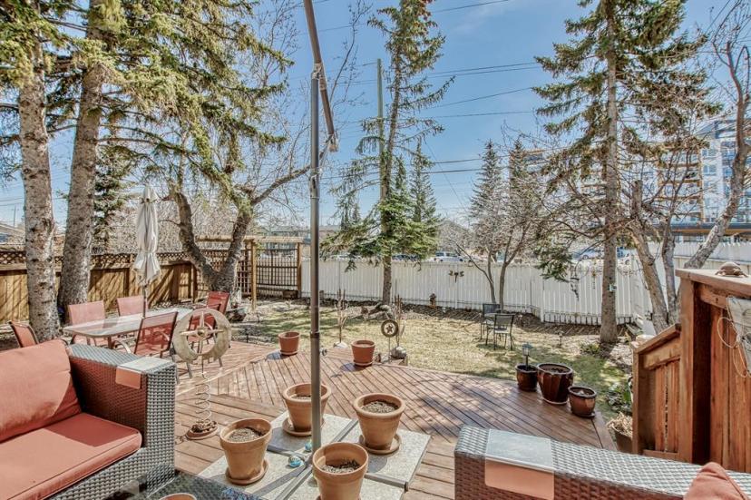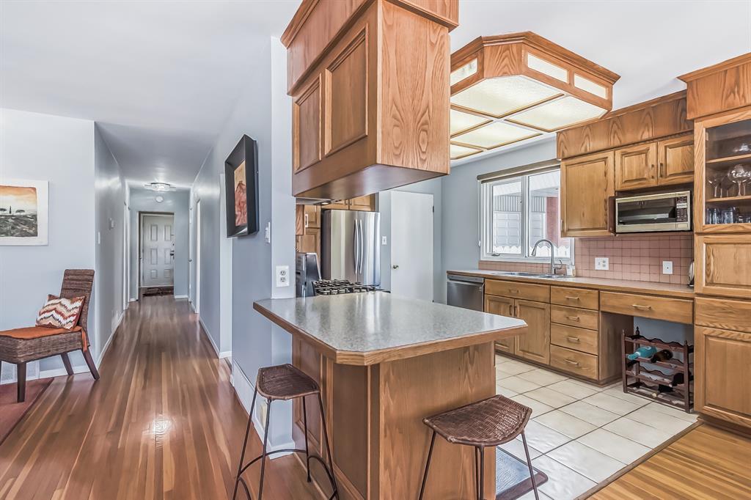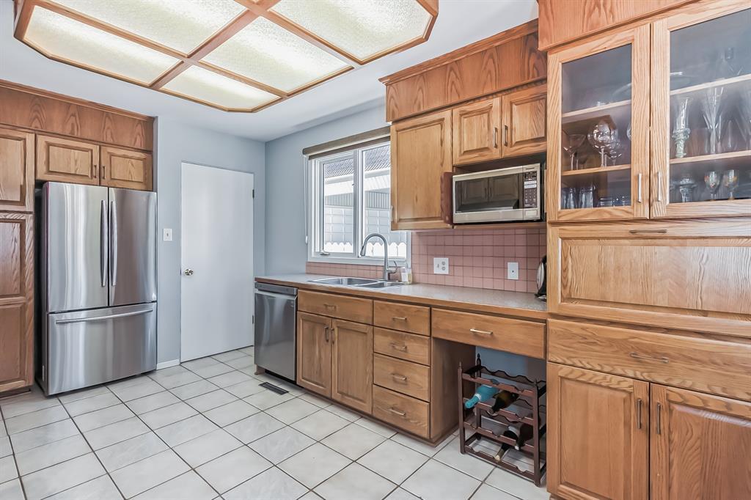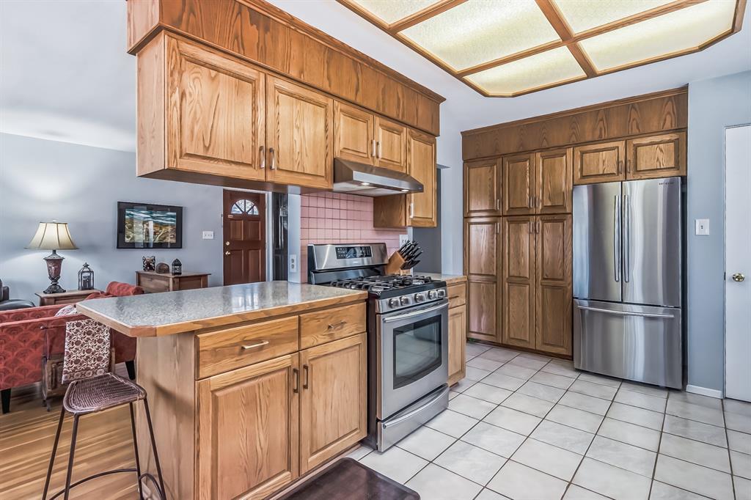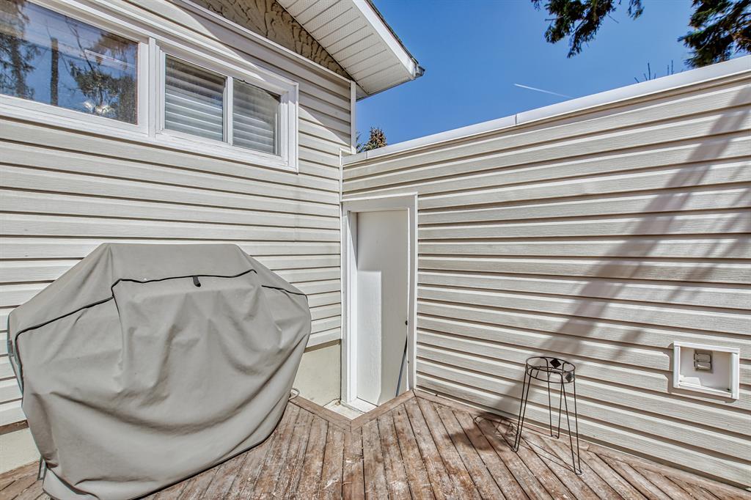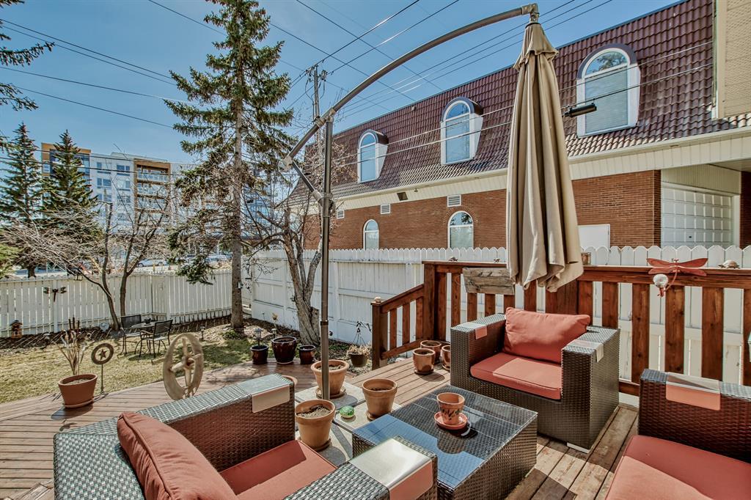- Alberta
- Calgary
727 49 Ave SW
CAD$699,800
CAD$699,800 Asking price
727 49 Ave SWCalgary, Alberta, T2S1G7
Delisted
3+123| 1161.9 sqft
Listing information last updated on July 27th, 2023 at 2:08pm UTC.

Open Map
Log in to view more information
Go To LoginSummary
IDA2042919
StatusDelisted
Ownership TypeFreehold
Brokered ByRE/MAX REALTY PROFESSIONALS
TypeResidential House,Detached,Bungalow
AgeConstructed Date: 1955
Land Size557 m2|4051 - 7250 sqft
Square Footage1161.9 sqft
RoomsBed:3+1,Bath:2
Detail
Building
Bathroom Total2
Bedrooms Total4
Bedrooms Above Ground3
Bedrooms Below Ground1
AppliancesWasher,Refrigerator,Gas stove(s),Dishwasher,Dryer,Hood Fan,Window Coverings,Garage door opener
Architectural StyleBungalow
Basement DevelopmentFinished
Basement TypeFull (Finished)
Constructed Date1955
Construction Style AttachmentDetached
Cooling TypeNone
Exterior FinishVinyl siding
Fireplace PresentFalse
Flooring TypeCarpeted,Hardwood,Tile
Foundation TypePoured Concrete
Half Bath Total0
Heating FuelNatural gas
Size Interior1161.9 sqft
Stories Total1
Total Finished Area1161.9 sqft
TypeHouse
Land
Size Total557 m2|4,051 - 7,250 sqft
Size Total Text557 m2|4,051 - 7,250 sqft
Acreagefalse
AmenitiesPark,Playground
Fence TypeFence
Landscape FeaturesLandscaped,Lawn
Size Irregular557.00
Surrounding
Ammenities Near ByPark,Playground
Zoning DescriptionR-C1
Other
FeaturesBack lane,Closet Organizers
BasementFinished,Full (Finished)
FireplaceFalse
Remarks
Welcome to Elboya, one of Calgary's most desirable neighborhoods, where you'll find this charming and meticulously maintained fully developed bungalow. This stunning home features 3 bedrooms on the main floor and an additional bedroom in the fully finished basement, complete with a full bathroom. As you step into the bright and airy open concept kitchen, you'll be greeted with a stainless steel gas range, double door fridge, and a newer dishwasher. The adjacent open living room and dining room area provides a perfect space for hosting memorable gatherings with friends and family. Beautiful hardwood flooring runs throughout most of the main floor, adding a touch of warmth and elegance to the home. The fully developed basement is the perfect spot to unwind and entertain with its home gym, media room, and 3pc bathroom. Step outside to your sunny south-facing backyard and relish in the tranquility of your own private oasis. The massive 2-tiered deck and pergola are ideal for summer barbecues and outdoor gatherings, while the updated furnace and hot water tank ensure your home is always comfortable and energy-efficient. With newer lighting throughout the home, the ambiance is bright and welcoming, making you feel right at home. Enjoy a short walk to nearby parks and amenities such as Sandy Beach, Stanley Park, Chinook Mall, Lina's Market, Sunterra, Monogram, and much more. Located just minutes away from the Britannia Plaza and a quick commute to downtown, this home truly offers the best of both worlds. Education is a top priority, and this home is ideally located near both public and separate schools, including Elboya School Grades K to 9, which also offers French Emersion Grades 7 to 9. Don't miss the opportunity to make this stunning bungalow in Elboya your new home. Book your viewing today! (id:22211)
The listing data above is provided under copyright by the Canada Real Estate Association.
The listing data is deemed reliable but is not guaranteed accurate by Canada Real Estate Association nor RealMaster.
MLS®, REALTOR® & associated logos are trademarks of The Canadian Real Estate Association.
Location
Province:
Alberta
City:
Calgary
Community:
Elboya
Room
Room
Level
Length
Width
Area
Family
Lower
21.82
12.07
263.41
21.83 Ft x 12.08 Ft
Recreational, Games
Lower
21.10
18.18
383.43
21.08 Ft x 18.17 Ft
Bedroom
Lower
9.19
14.93
137.13
9.17 Ft x 14.92 Ft
3pc Bathroom
Lower
NaN
Measurements not available
Other
Main
4.59
3.74
17.18
4.58 Ft x 3.75 Ft
Kitchen
Main
13.32
10.76
143.34
13.33 Ft x 10.75 Ft
Dining
Main
9.68
10.76
104.15
9.67 Ft x 10.75 Ft
Living
Main
12.57
21.16
265.91
12.58 Ft x 21.17 Ft
Primary Bedroom
Main
11.58
12.76
147.81
11.58 Ft x 12.75 Ft
Bedroom
Main
11.58
10.07
116.65
11.58 Ft x 10.08 Ft
Bedroom
Main
11.32
11.32
128.12
11.33 Ft x 11.33 Ft
4pc Bathroom
Main
NaN
Measurements not available
Book Viewing
Your feedback has been submitted.
Submission Failed! Please check your input and try again or contact us



