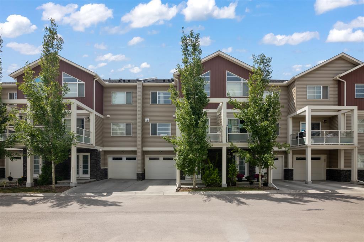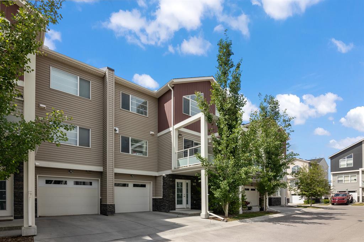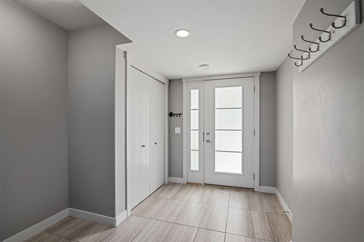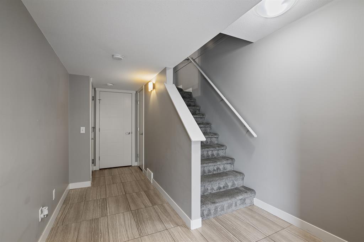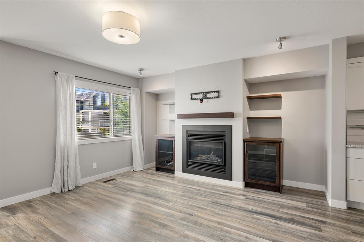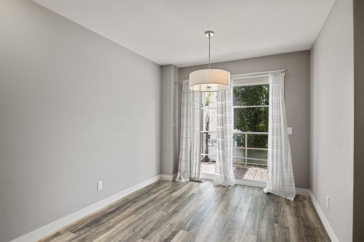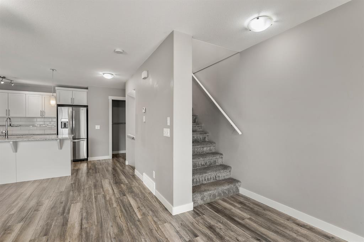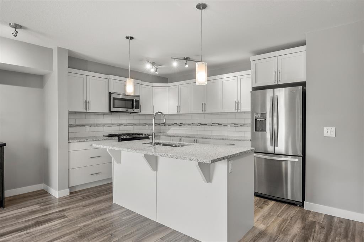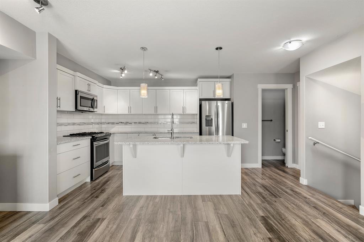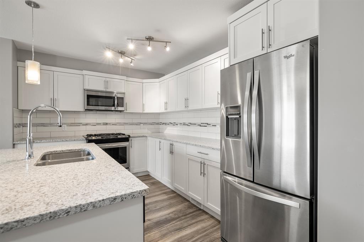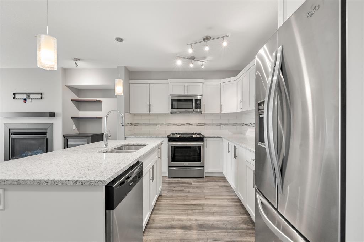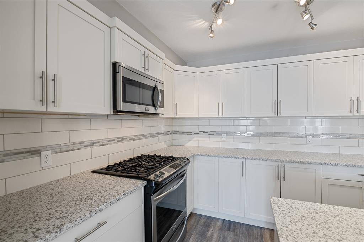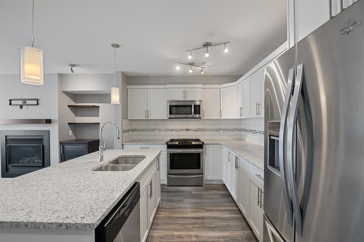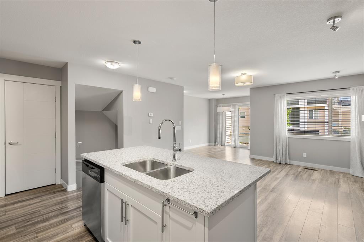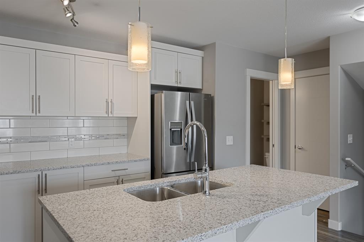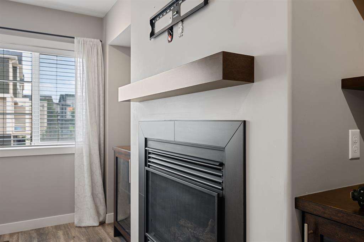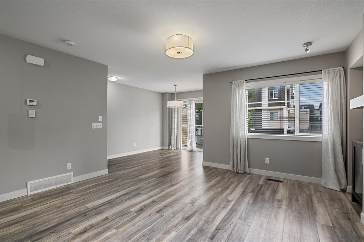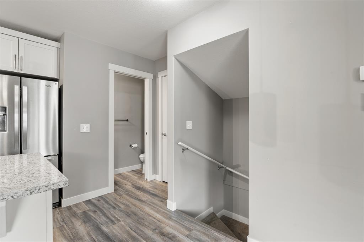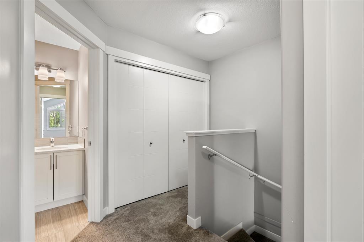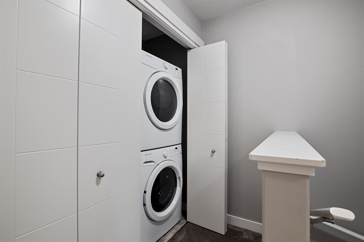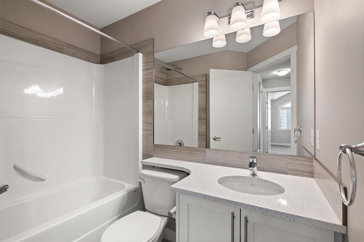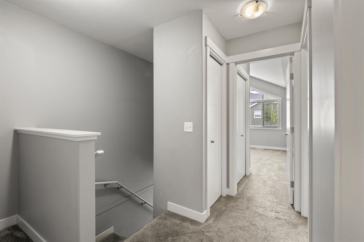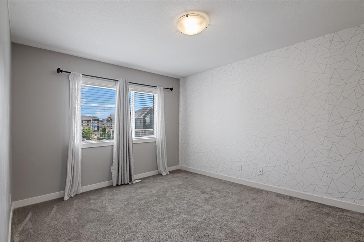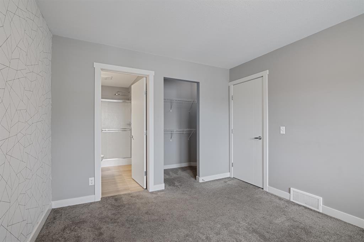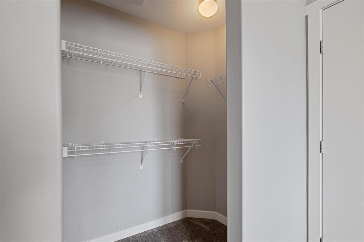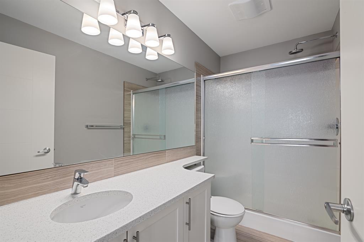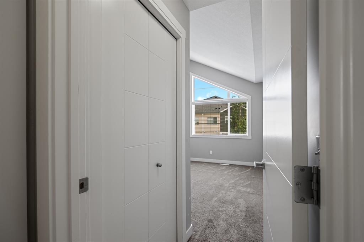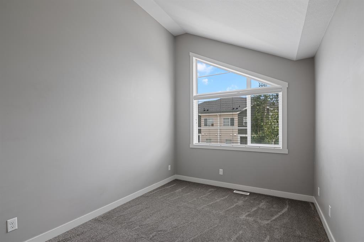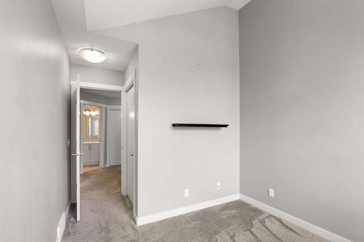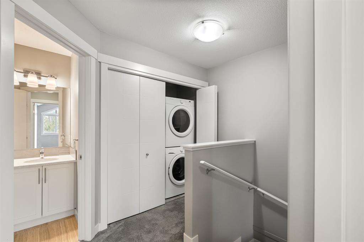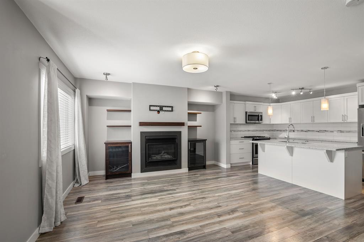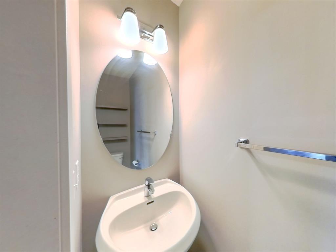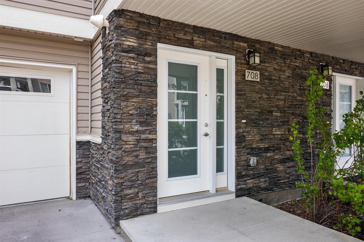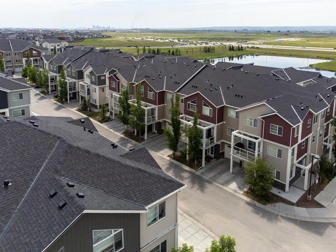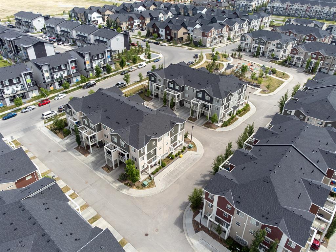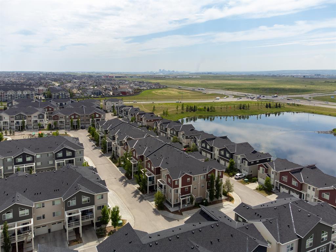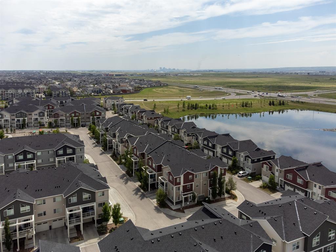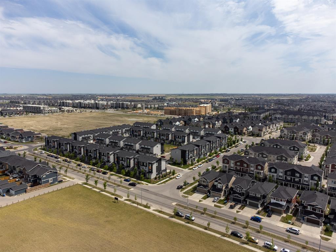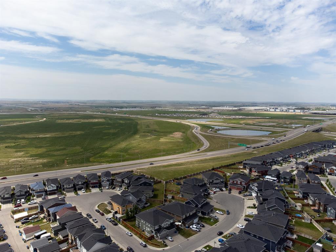- Alberta
- Calgary
708 Redstone View NE
CAD$385,000
CAD$385,000 호가
708 Redstone View NECalgary, Alberta, T3N0M9
Delisted · Delisted ·
232| 1249 sqft
Listing information last updated on Tue Jul 11 2023 11:46:16 GMT-0400 (Eastern Daylight Time)

Open Map
Log in to view more information
Go To LoginSummary
IDA2055397
StatusDelisted
소유권Condominium/Strata
Brokered ByRE/MAX COMPLETE REALTY
TypeResidential Townhouse,Attached
AgeConstructed Date: 2014
Land SizeUnknown
Square Footage1249 sqft
RoomsBed:2,Bath:3
Maint Fee285.58 / Monthly
Maint Fee Inclusions
Virtual Tour
Detail
Building
화장실 수3
침실수2
지상의 침실 수2
가전 제품Refrigerator,Range - Gas,Dishwasher,Microwave Range Hood Combo,Window Coverings,Garage door opener,Washer & Dryer
지하실 유형None
건설 날짜2014
건축 자재Wood frame
스타일Attached
에어컨None
외벽Stone,Vinyl siding
난로True
난로수량1
바닥Laminate
기초 유형Poured Concrete
화장실1
가열 방법Natural gas
난방 유형Other,Forced air
내부 크기1249 sqft
층3
총 완성 면적1249 sqft
유형Row / Townhouse
토지
면적Unknown
토지false
시설Park,Playground
울타리유형Not fenced
주변
시설Park,Playground
커뮤니티 특성Pets Allowed,Pets Allowed With Restrictions
Zoning DescriptionM-2
Other
특성PVC window,Closet Organizers,No Animal Home,Parking
Basement없음
FireplaceTrue
HeatingOther,Forced air
Prop MgmtCondo Bridge
Remarks
Attention all prospective homebuyers and savvy investors! Are you in search of a charming townhouse in Redstone that boasts an array of desirable features? Look no further, as we have just the gem for you! This exquisite townhome is an ideal choice for first-time buyers and seasoned investors alike, offering an impressive 1249 square feet of living space, 9-foot ceilings, and a single attached garage. Upon entry, you will be greeted by a warm and inviting foyer, complete with ample closet space. Ascending the stairs, you will discover a convenient half bath and beautifully crafted laminate flooring throughout the main floor. The kitchen is a dream come true, complete with quartz countertops, a spacious island, top-of-the-line stainless steel appliances, including an efficient gas stove, all complemented by ample cabinet space. The living room is perfectly situated adjacent to the kitchen, providing an optimal location for relaxation and entertainment. For those in need of a designated workspace or dining area, a generous space adjacent to the living room can be utilized for either purpose. Additionally, you will appreciate the bright and sunny east-facing balcony and windows that allow for natural light. The upper level features a luxurious primary bedroom, complete with a walk-in closet and a conveniently located 3-piece ensuite. On the opposite side of the upper level, you will find a 4-piece bathroom and another generously sized bedroom. Finally, up and to the right of the stairs, you will discover a separate laundry area and additional closet space to round out this exceptional townhome. The surrounding area has undergone significant development, providing access to the latest amenities without the headache of construction. Furthermore, there are even discussions of extending the train up to 128th Ave, making this home within walking distance! All necessary amenities, such as gyms, restaurants, and coffee shops, are conveniently located nearby. Do not miss out o n this exceptional opportunity. Schedule your showing today! (id:22211)
The listing data above is provided under copyright by the Canada Real Estate Association.
The listing data is deemed reliable but is not guaranteed accurate by Canada Real Estate Association nor RealMaster.
MLS®, REALTOR® & associated logos are trademarks of The Canadian Real Estate Association.
Location
Province:
Alberta
City:
Calgary
Community:
Redstone
Room
Room
Level
Length
Width
Area
Primary Bedroom
Third
10.56
12.99
137.25
10.58 Ft x 13.00 Ft
침실
Third
8.76
11.52
100.88
8.75 Ft x 11.50 Ft
3pc Bathroom
Third
4.82
9.51
45.89
4.83 Ft x 9.50 Ft
4pc Bathroom
Third
7.51
5.25
39.44
7.50 Ft x 5.25 Ft
세탁소
Third
6.59
3.31
21.85
6.58 Ft x 3.33 Ft
현관
Lower
8.43
20.34
171.51
8.42 Ft x 20.33 Ft
Furnace
Lower
8.50
6.50
55.20
8.50 Ft x 6.50 Ft
거실
메인
16.17
14.17
229.25
16.17 Ft x 14.17 Ft
식사
메인
9.25
12.24
113.22
9.25 Ft x 12.25 Ft
주방
메인
18.01
9.19
165.46
18.00 Ft x 9.17 Ft
2pc Bathroom
메인
6.99
2.66
18.57
7.00 Ft x 2.67 Ft
Book Viewing
Your feedback has been submitted.
Submission Failed! Please check your input and try again or contact us

