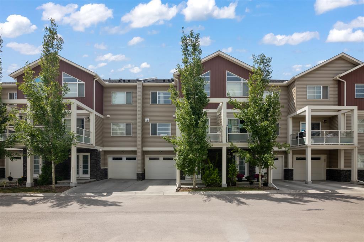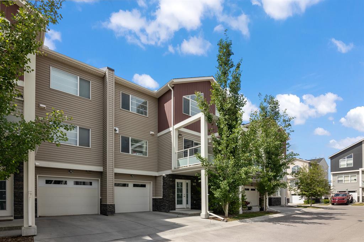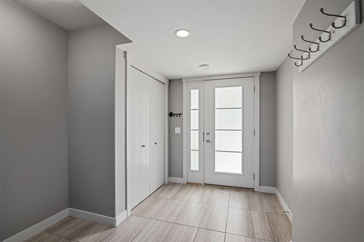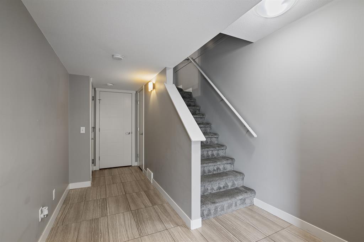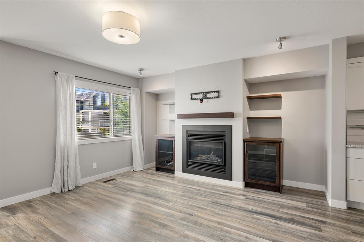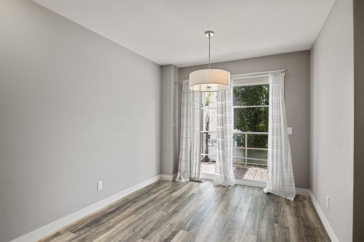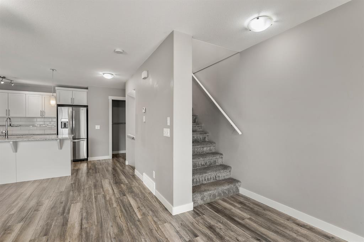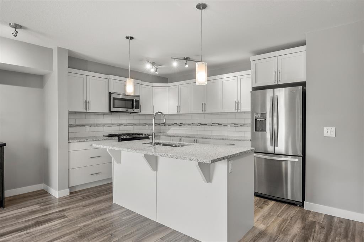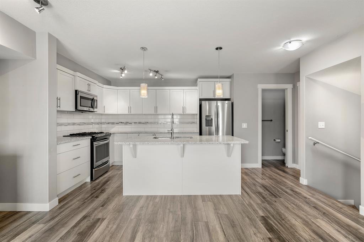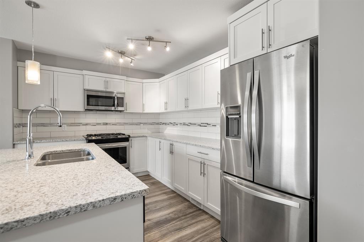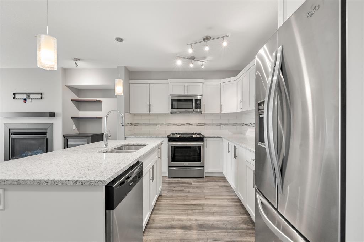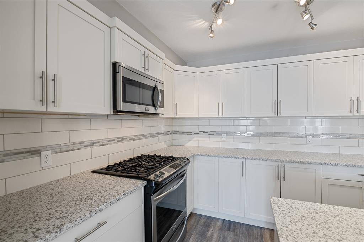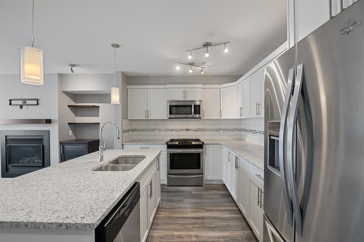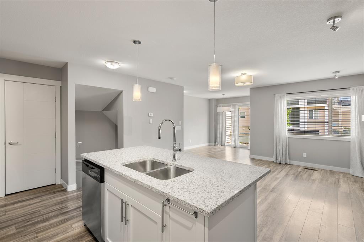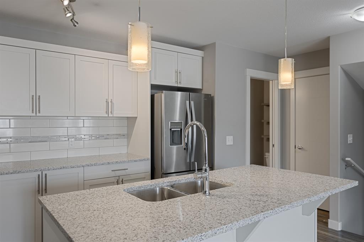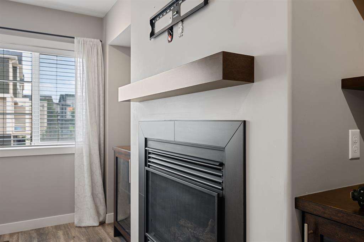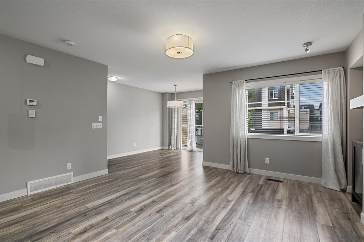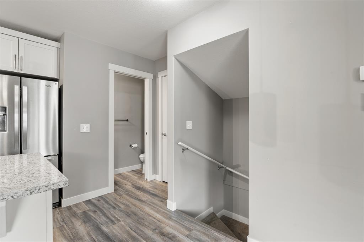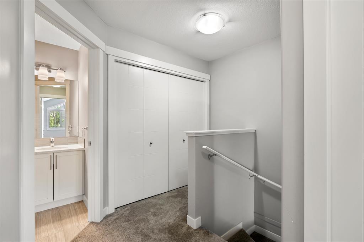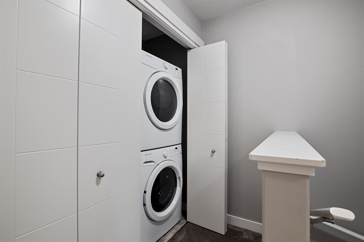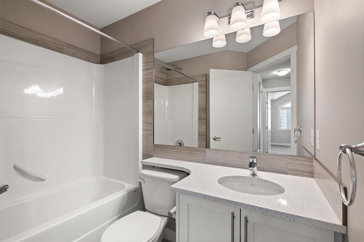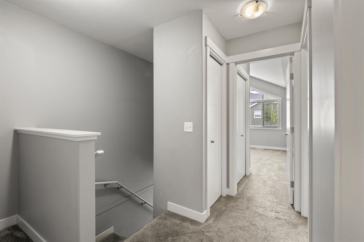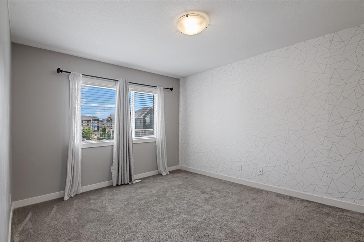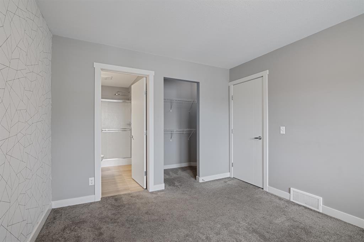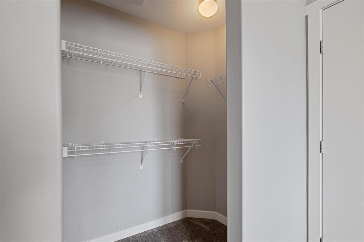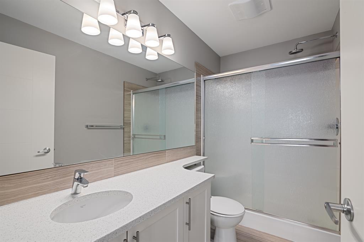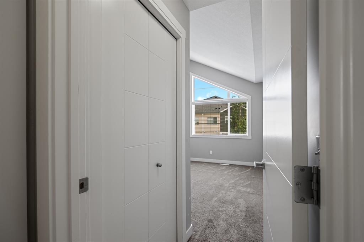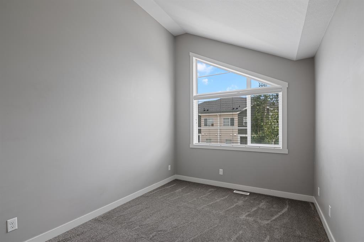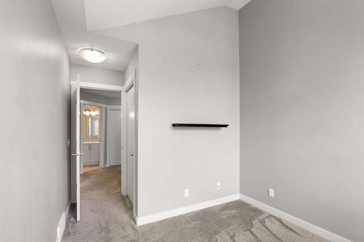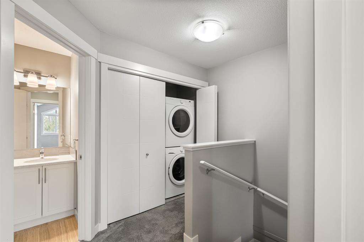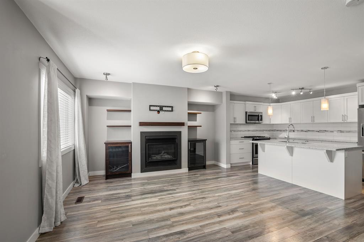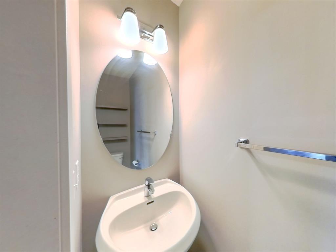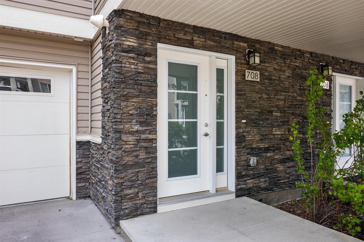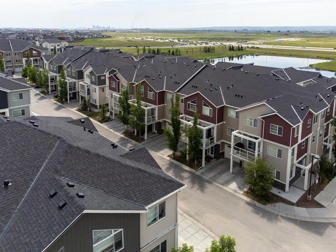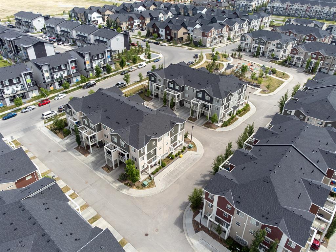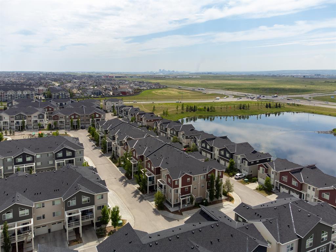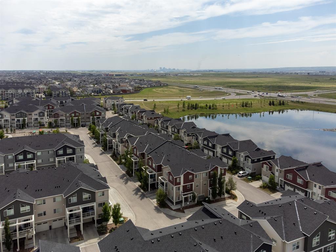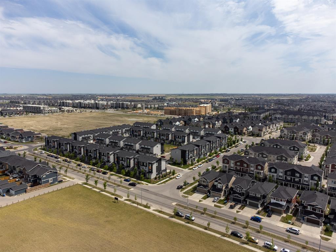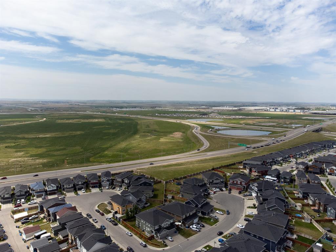- Alberta
- Calgary
708 Redstone View NE
CAD$385,000
CAD$385,000 Asking price
708 Redstone View NECalgary, Alberta, T3N0M9
Delisted · Delisted ·
232| 1249 sqft
Listing information last updated on Tue Jul 11 2023 11:46:16 GMT-0400 (Eastern Daylight Time)

Open Map
Log in to view more information
Go To LoginSummary
IDA2055397
StatusDelisted
Ownership TypeCondominium/Strata
Brokered ByRE/MAX COMPLETE REALTY
TypeResidential Townhouse,Attached
AgeConstructed Date: 2014
Land SizeUnknown
Square Footage1249 sqft
RoomsBed:2,Bath:3
Maint Fee285.58 / Monthly
Maint Fee Inclusions
Virtual Tour
Detail
Building
Bathroom Total3
Bedrooms Total2
Bedrooms Above Ground2
AppliancesRefrigerator,Range - Gas,Dishwasher,Microwave Range Hood Combo,Window Coverings,Garage door opener,Washer & Dryer
Basement TypeNone
Constructed Date2014
Construction MaterialWood frame
Construction Style AttachmentAttached
Cooling TypeNone
Exterior FinishStone,Vinyl siding
Fireplace PresentTrue
Fireplace Total1
Flooring TypeLaminate
Foundation TypePoured Concrete
Half Bath Total1
Heating FuelNatural gas
Heating TypeOther,Forced air
Size Interior1249 sqft
Stories Total3
Total Finished Area1249 sqft
TypeRow / Townhouse
Land
Size Total TextUnknown
Acreagefalse
AmenitiesPark,Playground
Fence TypeNot fenced
Surrounding
Ammenities Near ByPark,Playground
Community FeaturesPets Allowed,Pets Allowed With Restrictions
Zoning DescriptionM-2
Other
FeaturesPVC window,Closet Organizers,No Animal Home,Parking
BasementNone
FireplaceTrue
HeatingOther,Forced air
Prop MgmtCondo Bridge
Remarks
Attention all prospective homebuyers and savvy investors! Are you in search of a charming townhouse in Redstone that boasts an array of desirable features? Look no further, as we have just the gem for you! This exquisite townhome is an ideal choice for first-time buyers and seasoned investors alike, offering an impressive 1249 square feet of living space, 9-foot ceilings, and a single attached garage. Upon entry, you will be greeted by a warm and inviting foyer, complete with ample closet space. Ascending the stairs, you will discover a convenient half bath and beautifully crafted laminate flooring throughout the main floor. The kitchen is a dream come true, complete with quartz countertops, a spacious island, top-of-the-line stainless steel appliances, including an efficient gas stove, all complemented by ample cabinet space. The living room is perfectly situated adjacent to the kitchen, providing an optimal location for relaxation and entertainment. For those in need of a designated workspace or dining area, a generous space adjacent to the living room can be utilized for either purpose. Additionally, you will appreciate the bright and sunny east-facing balcony and windows that allow for natural light. The upper level features a luxurious primary bedroom, complete with a walk-in closet and a conveniently located 3-piece ensuite. On the opposite side of the upper level, you will find a 4-piece bathroom and another generously sized bedroom. Finally, up and to the right of the stairs, you will discover a separate laundry area and additional closet space to round out this exceptional townhome. The surrounding area has undergone significant development, providing access to the latest amenities without the headache of construction. Furthermore, there are even discussions of extending the train up to 128th Ave, making this home within walking distance! All necessary amenities, such as gyms, restaurants, and coffee shops, are conveniently located nearby. Do not miss out o n this exceptional opportunity. Schedule your showing today! (id:22211)
The listing data above is provided under copyright by the Canada Real Estate Association.
The listing data is deemed reliable but is not guaranteed accurate by Canada Real Estate Association nor RealMaster.
MLS®, REALTOR® & associated logos are trademarks of The Canadian Real Estate Association.
Location
Province:
Alberta
City:
Calgary
Community:
Redstone
Room
Room
Level
Length
Width
Area
Primary Bedroom
Third
10.56
12.99
137.25
10.58 Ft x 13.00 Ft
Bedroom
Third
8.76
11.52
100.88
8.75 Ft x 11.50 Ft
3pc Bathroom
Third
4.82
9.51
45.89
4.83 Ft x 9.50 Ft
4pc Bathroom
Third
7.51
5.25
39.44
7.50 Ft x 5.25 Ft
Laundry
Third
6.59
3.31
21.85
6.58 Ft x 3.33 Ft
Foyer
Lower
8.43
20.34
171.51
8.42 Ft x 20.33 Ft
Furnace
Lower
8.50
6.50
55.20
8.50 Ft x 6.50 Ft
Living
Main
16.17
14.17
229.25
16.17 Ft x 14.17 Ft
Dining
Main
9.25
12.24
113.22
9.25 Ft x 12.25 Ft
Kitchen
Main
18.01
9.19
165.46
18.00 Ft x 9.17 Ft
2pc Bathroom
Main
6.99
2.66
18.57
7.00 Ft x 2.67 Ft
Book Viewing
Your feedback has been submitted.
Submission Failed! Please check your input and try again or contact us

