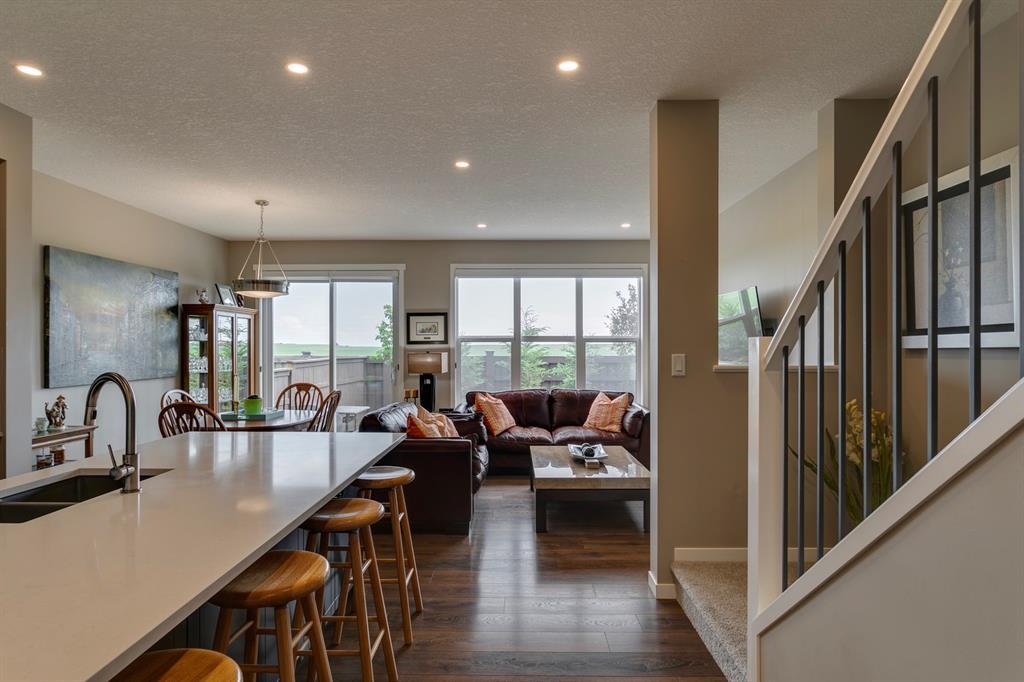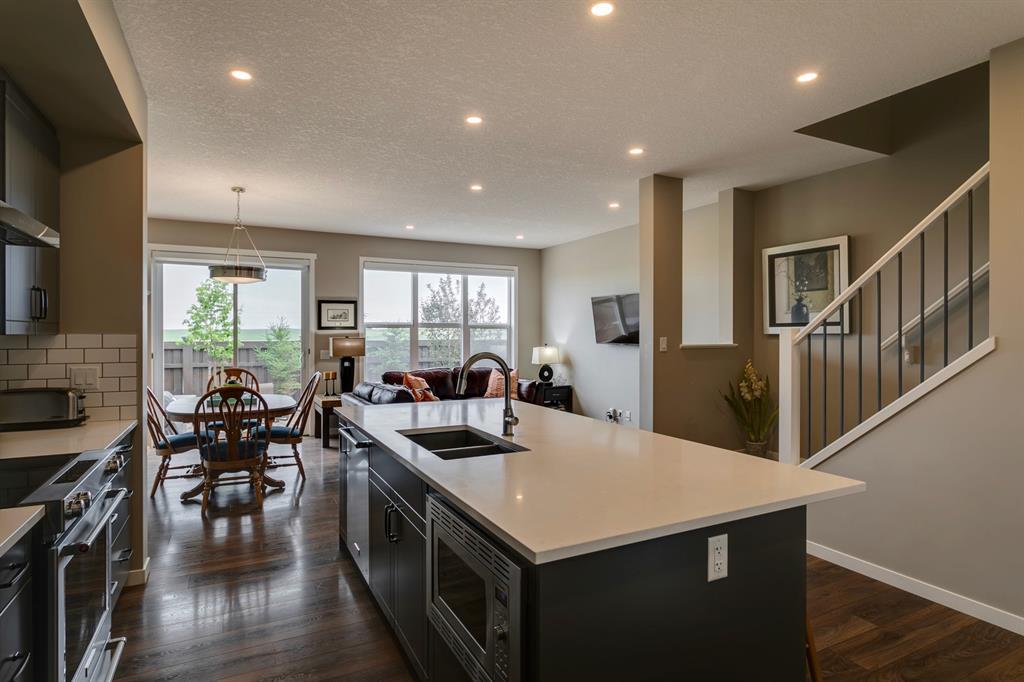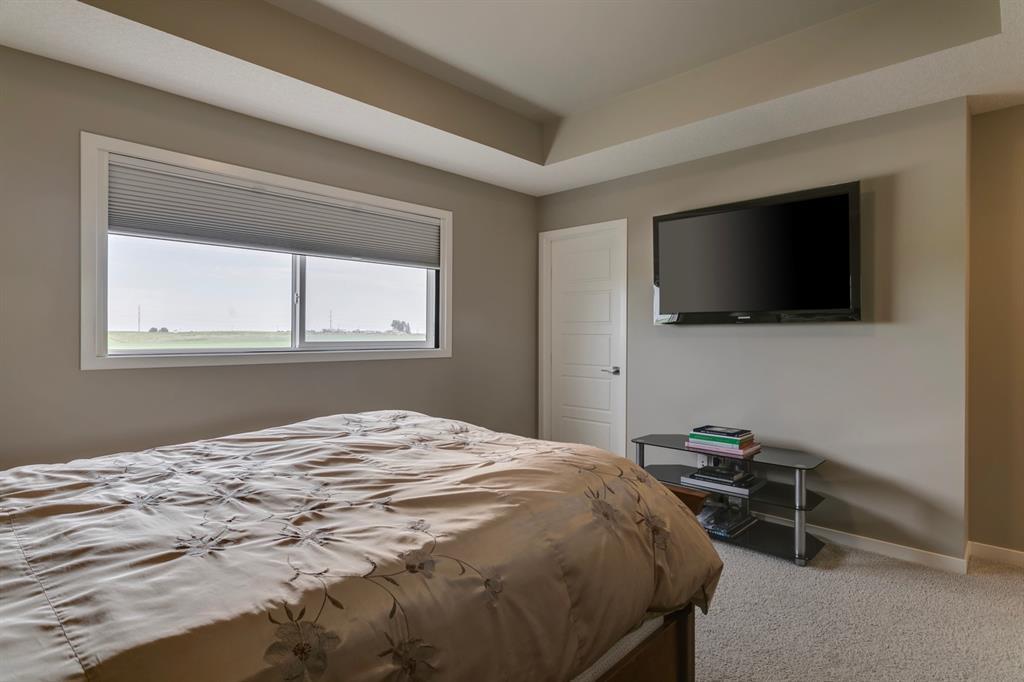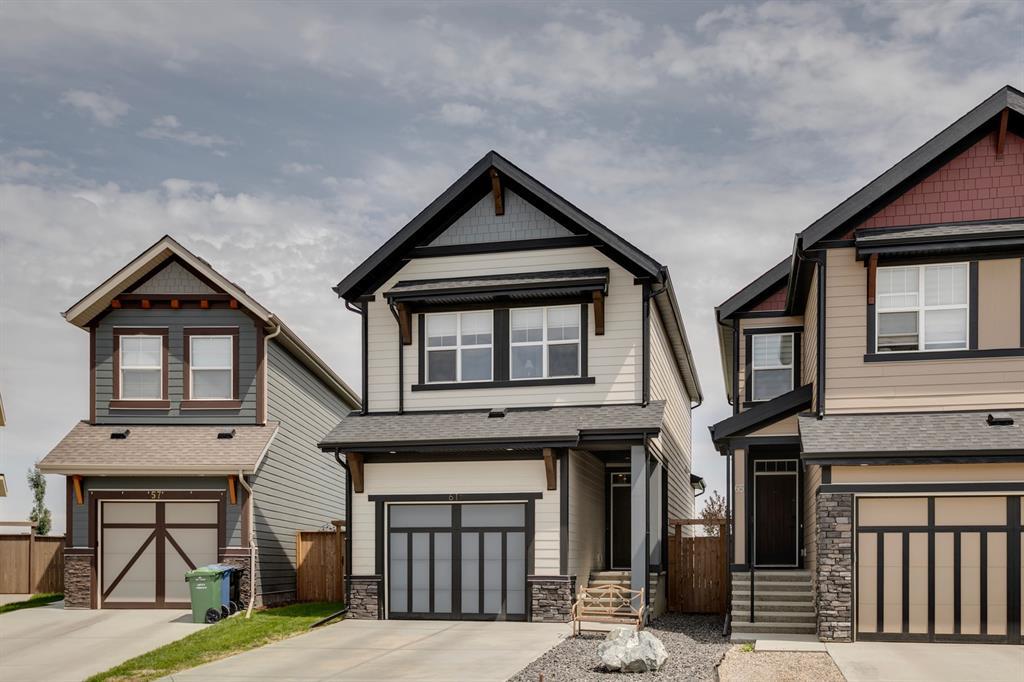- Alberta
- Calgary
61 Masters Row SE
CAD$624,900
CAD$624,900 호가
61 Masters Row SECalgary, Alberta, T3M2R6
Delisted · Delisted ·
332| 1729.12 sqft
Listing information last updated on June 30th, 2023 at 7:28am UTC.

Open Map
Log in to view more information
Go To LoginSummary
IDA2053682
StatusDelisted
소유권Freehold
Brokered ByRE/MAX REALTY PROFESSIONALS
TypeResidential House,Detached
AgeConstructed Date: 2018
Land Size256 m2|0-4050 sqft
Square Footage1729.12 sqft
RoomsBed:3,Bath:3
Virtual Tour
Detail
Building
화장실 수3
침실수3
지상의 침실 수3
시설Other
가전 제품Refrigerator,Dishwasher,Stove,Dryer,Microwave,Hood Fan,Window Coverings,Garage door opener
지하 개발Unfinished
지하실 유형Full (Unfinished)
건설 날짜2018
건축 자재Wood frame
스타일Detached
에어컨Central air conditioning
외벽Composite Siding
난로False
바닥Carpeted,Ceramic Tile,Laminate
기초 유형Poured Concrete
화장실1
가열 방법Natural gas
난방 유형Forced air
내부 크기1729.12 sqft
층2
총 완성 면적1729.12 sqft
유형House
토지
충 면적256 m2|0-4,050 sqft
면적256 m2|0-4,050 sqft
토지false
시설Park,Playground,Recreation Nearby
울타리유형Fence
Size Irregular256.00
주변
시설Park,Playground,Recreation Nearby
커뮤니티 특성Lake Privileges
Zoning DescriptionR-1N
Other
특성Other,No neighbours behind
Basement미완료,전체(미완료)
FireplaceFalse
HeatingForced air
Remarks
Lake Living in Mahogany welcomes you home to this delightful 2 Storey with AC which offers style and upgrades from the moment you enter... wide plank laminate floors carry you through the main level which features an open concept design for the kitchen, dining area and living room. The upgraded kitchen is a great spot for entertaining and it features quartz counters, a large island with breakfast bar, and over height cabinetry in a contemporary grey shaker style, with hardware and high-end stainless appliance package to match. Large windows allow for plenty of natural light into the living room and dining area... Sliding doors take you from there and into a wonderful 'backyard oasis" with a gas line for your BBQ, a well designed and professionally landscaped low maintenance patio blended with the right mix of shrubs and mulch to define the outdoor living. Upper level of the home features a central bonus room, laundry, a 4pc bath, and 3 bedrooms... primary includes a walk-in closet and a wonderful 3pc ensuite. Lower level is ready for your future development ideas and comes with roughed in plumbing. A nice sized single attached garage completes this home and with lake living at 2 community beaches, wetlands, pathways, nature, schools and local shoppes nearby this is a great way to make Mahogany your new home! (id:22211)
The listing data above is provided under copyright by the Canada Real Estate Association.
The listing data is deemed reliable but is not guaranteed accurate by Canada Real Estate Association nor RealMaster.
MLS®, REALTOR® & associated logos are trademarks of The Canadian Real Estate Association.
Location
Province:
Alberta
City:
Calgary
Community:
Mahogany
Room
Room
Level
Length
Width
Area
주방
메인
14.01
12.01
168.22
14.00 Ft x 12.00 Ft
식사
메인
12.99
8.83
114.66
13.00 Ft x 8.83 Ft
거실
메인
12.99
10.17
132.14
13.00 Ft x 10.17 Ft
침실
메인
11.68
9.32
108.83
11.67 Ft x 9.33 Ft
2pc Bathroom
메인
NaN
Measurements not available
Primary Bedroom
Upper
13.68
12.01
164.28
13.67 Ft x 12.00 Ft
침실
Upper
12.17
9.32
113.41
12.17 Ft x 9.33 Ft
가족
Upper
11.15
9.19
102.47
11.17 Ft x 9.17 Ft
3pc Bathroom
Upper
NaN
Measurements not available
4pc Bathroom
Upper
NaN
Measurements not available
Book Viewing
Your feedback has been submitted.
Submission Failed! Please check your input and try again or contact us













































