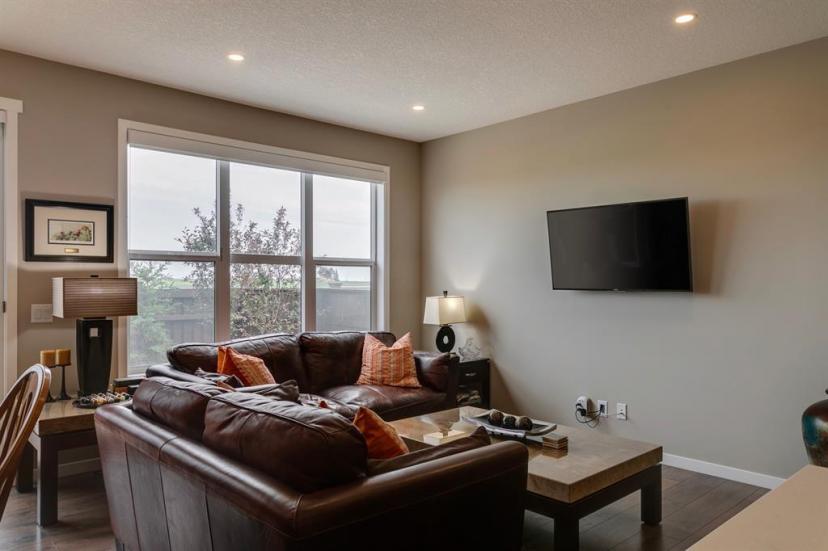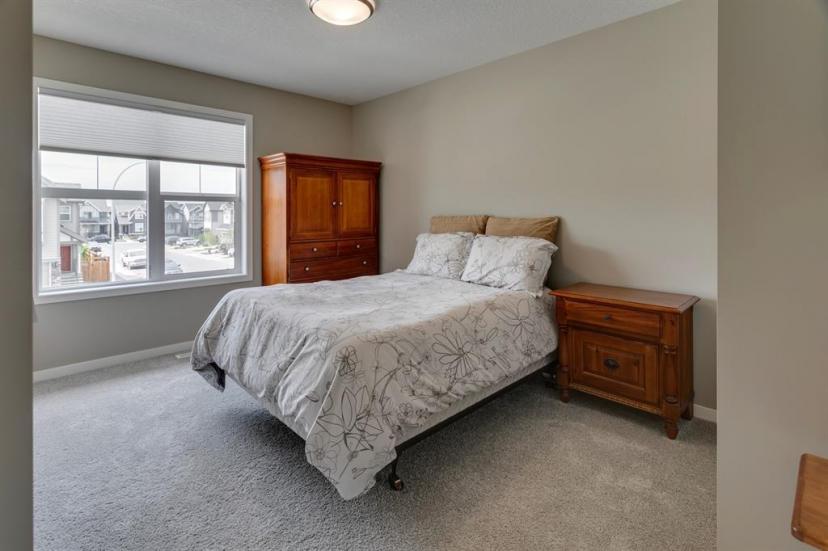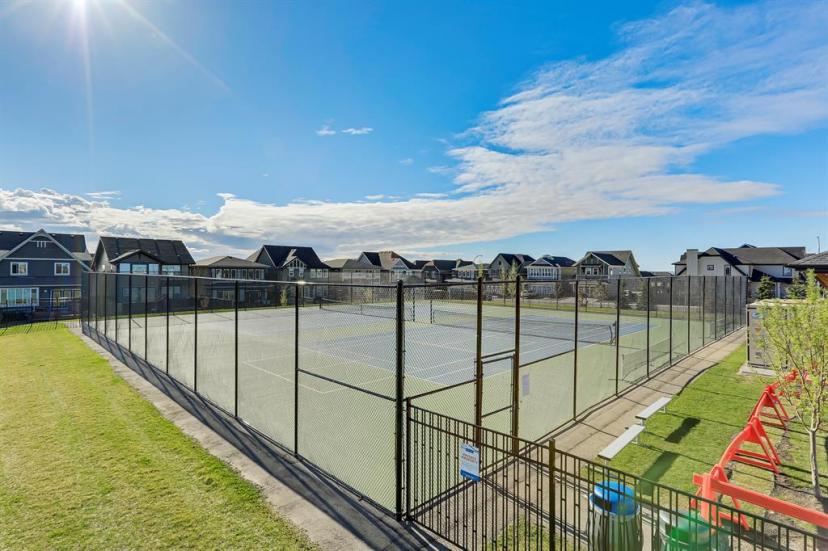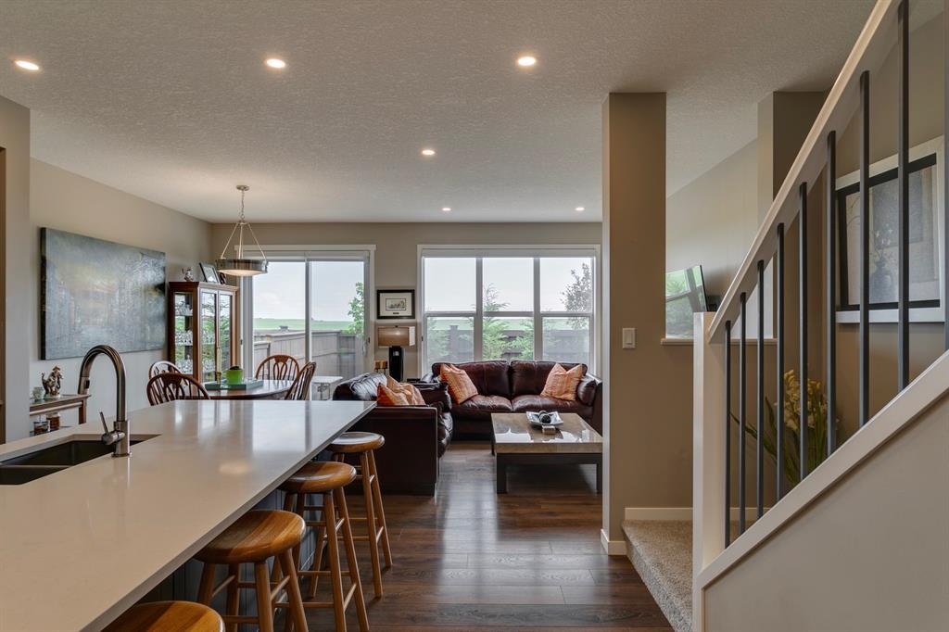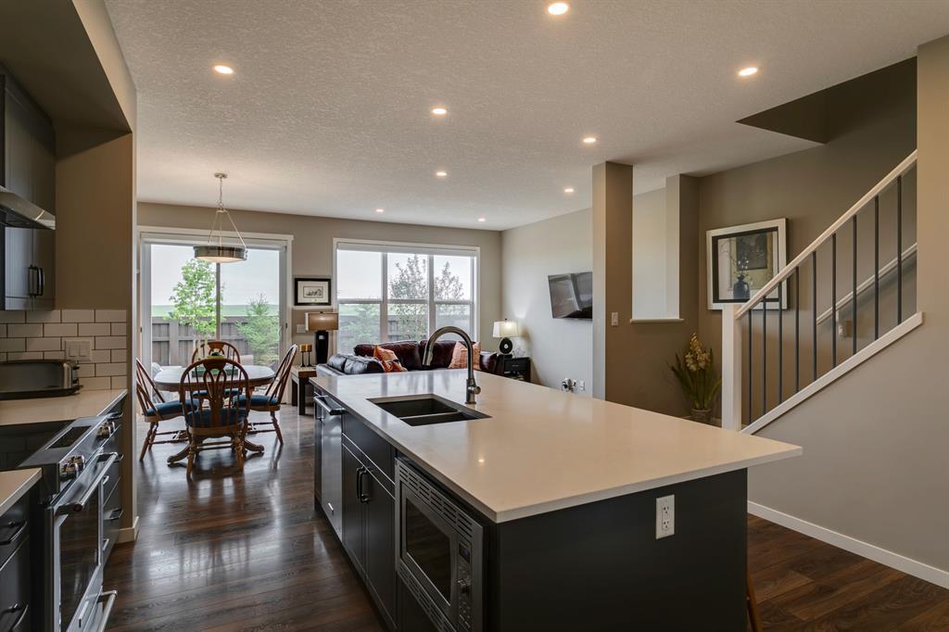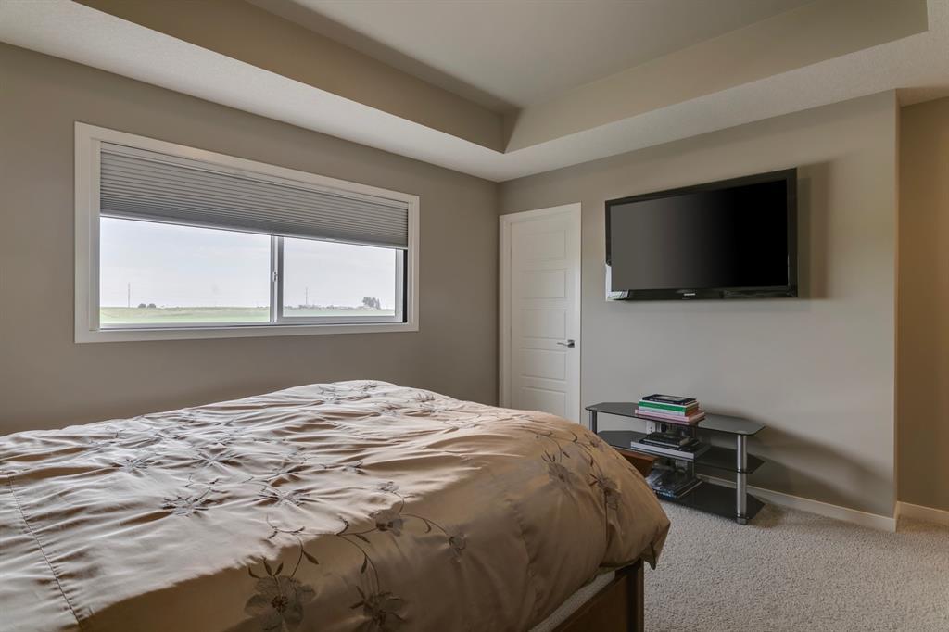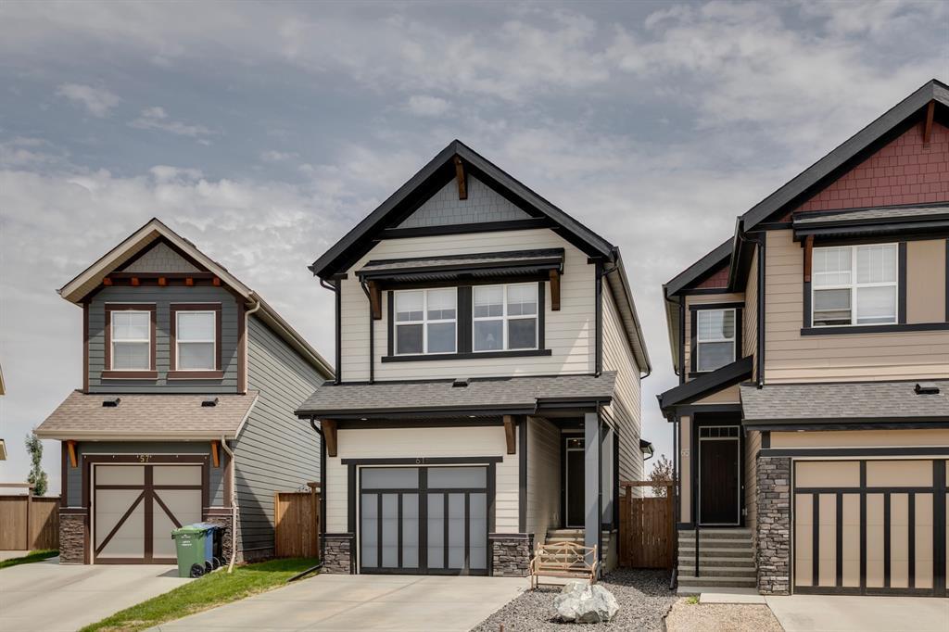- Alberta
- Calgary
61 Masters Row SE
CAD$624,900
CAD$624,900 Asking price
61 Masters Row SECalgary, Alberta, T3M2R6
Delisted · Delisted ·
332| 1729.12 sqft
Listing information last updated on June 30th, 2023 at 7:28am UTC.

Open Map
Log in to view more information
Go To LoginSummary
IDA2053682
StatusDelisted
Ownership TypeFreehold
Brokered ByRE/MAX REALTY PROFESSIONALS
TypeResidential House,Detached
AgeConstructed Date: 2018
Land Size256 m2|0-4050 sqft
Square Footage1729.12 sqft
RoomsBed:3,Bath:3
Virtual Tour
Detail
Building
Bathroom Total3
Bedrooms Total3
Bedrooms Above Ground3
AmenitiesOther
AppliancesRefrigerator,Dishwasher,Stove,Dryer,Microwave,Hood Fan,Window Coverings,Garage door opener
Basement DevelopmentUnfinished
Basement TypeFull (Unfinished)
Constructed Date2018
Construction MaterialWood frame
Construction Style AttachmentDetached
Cooling TypeCentral air conditioning
Exterior FinishComposite Siding
Fireplace PresentFalse
Flooring TypeCarpeted,Ceramic Tile,Laminate
Foundation TypePoured Concrete
Half Bath Total1
Heating FuelNatural gas
Heating TypeForced air
Size Interior1729.12 sqft
Stories Total2
Total Finished Area1729.12 sqft
TypeHouse
Land
Size Total256 m2|0-4,050 sqft
Size Total Text256 m2|0-4,050 sqft
Acreagefalse
AmenitiesPark,Playground,Recreation Nearby
Fence TypeFence
Size Irregular256.00
Surrounding
Ammenities Near ByPark,Playground,Recreation Nearby
Community FeaturesLake Privileges
Zoning DescriptionR-1N
Other
FeaturesOther,No neighbours behind
BasementUnfinished,Full (Unfinished)
FireplaceFalse
HeatingForced air
Remarks
Lake Living in Mahogany welcomes you home to this delightful 2 Storey with AC which offers style and upgrades from the moment you enter... wide plank laminate floors carry you through the main level which features an open concept design for the kitchen, dining area and living room. The upgraded kitchen is a great spot for entertaining and it features quartz counters, a large island with breakfast bar, and over height cabinetry in a contemporary grey shaker style, with hardware and high-end stainless appliance package to match. Large windows allow for plenty of natural light into the living room and dining area... Sliding doors take you from there and into a wonderful 'backyard oasis" with a gas line for your BBQ, a well designed and professionally landscaped low maintenance patio blended with the right mix of shrubs and mulch to define the outdoor living. Upper level of the home features a central bonus room, laundry, a 4pc bath, and 3 bedrooms... primary includes a walk-in closet and a wonderful 3pc ensuite. Lower level is ready for your future development ideas and comes with roughed in plumbing. A nice sized single attached garage completes this home and with lake living at 2 community beaches, wetlands, pathways, nature, schools and local shoppes nearby this is a great way to make Mahogany your new home! (id:22211)
The listing data above is provided under copyright by the Canada Real Estate Association.
The listing data is deemed reliable but is not guaranteed accurate by Canada Real Estate Association nor RealMaster.
MLS®, REALTOR® & associated logos are trademarks of The Canadian Real Estate Association.
Location
Province:
Alberta
City:
Calgary
Community:
Mahogany
Room
Room
Level
Length
Width
Area
Kitchen
Main
14.01
12.01
168.22
14.00 Ft x 12.00 Ft
Dining
Main
12.99
8.83
114.66
13.00 Ft x 8.83 Ft
Living
Main
12.99
10.17
132.14
13.00 Ft x 10.17 Ft
Bedroom
Main
11.68
9.32
108.83
11.67 Ft x 9.33 Ft
2pc Bathroom
Main
NaN
Measurements not available
Primary Bedroom
Upper
13.68
12.01
164.28
13.67 Ft x 12.00 Ft
Bedroom
Upper
12.17
9.32
113.41
12.17 Ft x 9.33 Ft
Family
Upper
11.15
9.19
102.47
11.17 Ft x 9.17 Ft
3pc Bathroom
Upper
NaN
Measurements not available
4pc Bathroom
Upper
NaN
Measurements not available
Book Viewing
Your feedback has been submitted.
Submission Failed! Please check your input and try again or contact us












