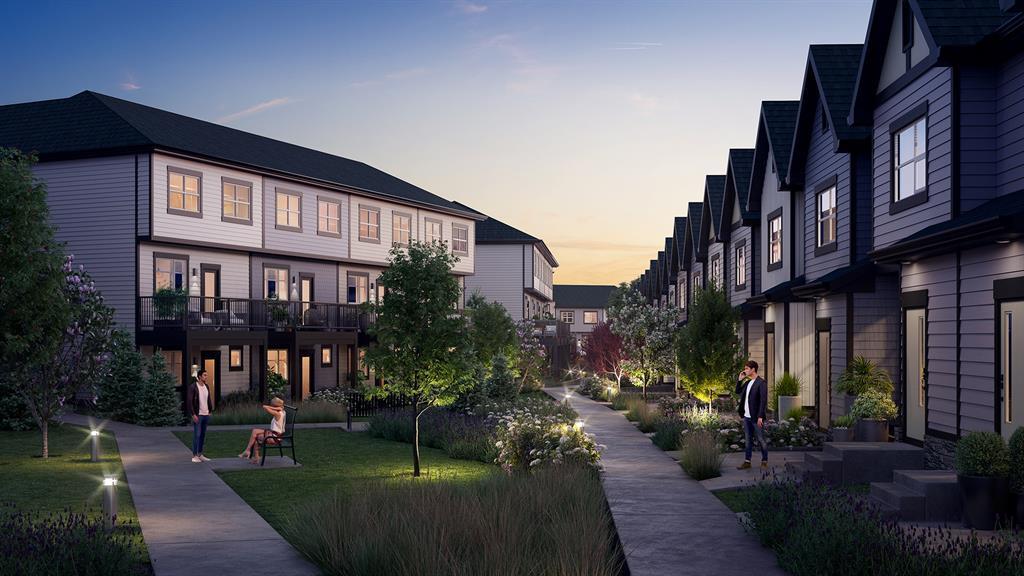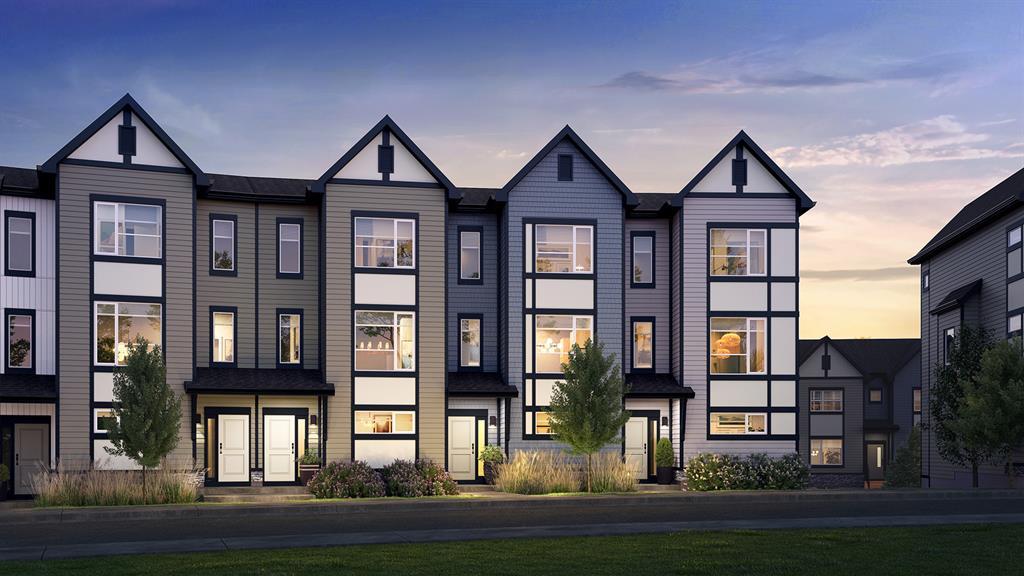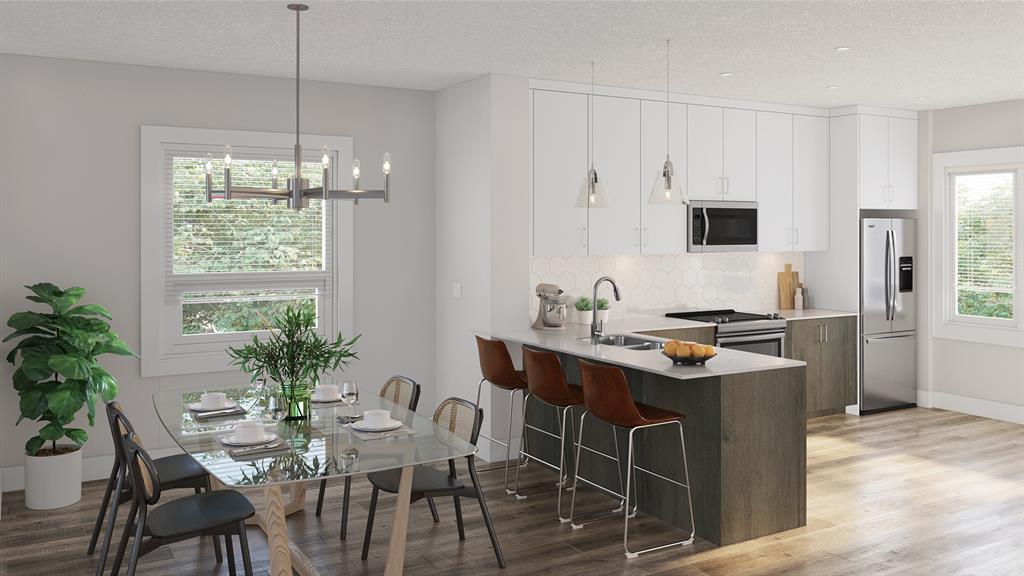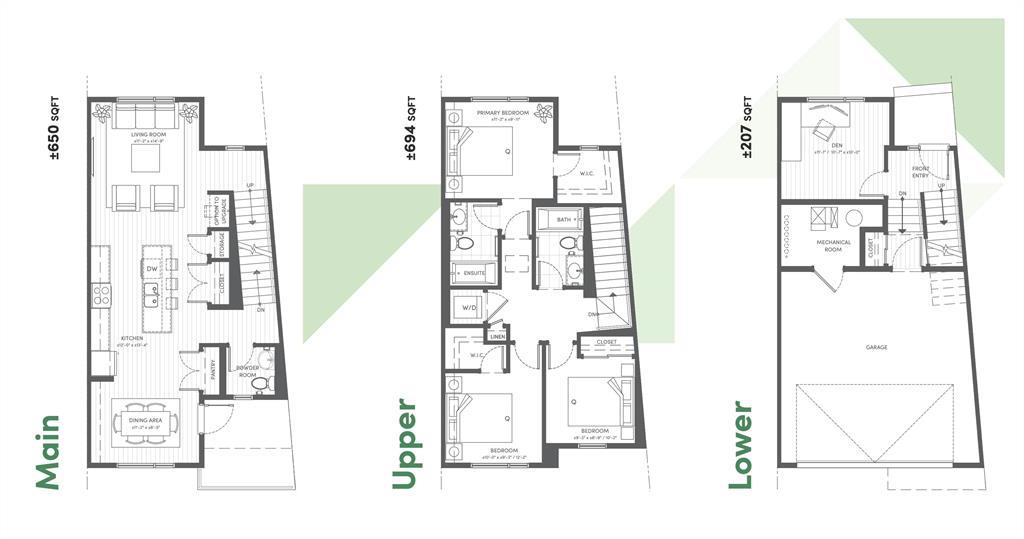- Alberta
- Calgary
58 Evanscrest Manor NW
CAD$482,299
CAD$482,299 호가
58 Evanscrest Manor NWCalgary, Alberta, T3P2A3
Delisted · Delisted ·
333| 1527 sqft
Listing information last updated on Thu Jul 13 2023 01:55:06 GMT-0400 (Eastern Daylight Time)

Open Map
Log in to view more information
Go To LoginSummary
IDA2046177
StatusDelisted
소유권Condominium/Strata
Brokered ByCIR REALTY
TypeResidential Townhouse,Attached
Age New building
Land Size2158 sqft|0-4050 sqft
Square Footage1527 sqft
RoomsBed:3,Bath:3
Maint Fee310.57 / Monthly
Maint Fee Inclusions
Detail
Building
화장실 수3
침실수3
지상의 침실 수3
건축 연한New building
가전 제품Refrigerator,Range - Electric,Dishwasher,Dryer,Microwave Range Hood Combo,Washer & Dryer
지하실 유형None
건축 자재Poured concrete,Wood frame
스타일Attached
에어컨None
외벽Concrete,Stone,Vinyl siding
난로False
바닥Carpeted,Tile,Vinyl Plank
기초 유형Poured Concrete
화장실1
가열 방법Natural gas
난방 유형Forced air
내부 크기1527 sqft
층3
총 완성 면적1527 sqft
유형Row / Townhouse
토지
충 면적2158 sqft|0-4,050 sqft
면적2158 sqft|0-4,050 sqft
토지false
시설Park,Playground
울타리유형Not fenced
Size Irregular2158.00
주변
시설Park,Playground
커뮤니티 특성Pets Allowed
Zoning DescriptionTBD
Other
특성Back lane,Level
Basement없음
FireplaceFalse
HeatingForced air
Prop MgmtRancho
Remarks
**FINAL PHASE** Beautiful home overlooking a GREEN SPACE VIEW from your master bedroom in Evanston Park by StreetSide Developments! Located in one of the sought-after community of Evanston. This 1400sq ft +/- home features 3 bedrooms & 2.5 bathrooms with a flex room and ATTACHED DOUBLE GARAGE. The main level boosts an open concept design with separate dining area and large island/eating bar in the kitchen and Balcony of main living area! Also features Upgraded White Macchiato Quartz and Upgraded whirlpool stainless appliances. Making your way to the upper level where you will find three bedrooms including primary bedroom with En-suite & walk-in closet and 3P En-suite bathroom features Upgraded Shower Glass Door with 6mm glass. Two bedrooms; one including another WALK-IN CLOSET, are apart from the primary bedroom for privacy. 4P bathroom is located beside 2 bedrooms for ease of the access. Convenient upper Laundry. This townhouse is just steps away from green spaces, parks, schools, playgrounds, shopping and public transportation. Don’t miss the opportunity to own this beautiful home in the community of Evanston! *Photos are representative* (id:22211)
The listing data above is provided under copyright by the Canada Real Estate Association.
The listing data is deemed reliable but is not guaranteed accurate by Canada Real Estate Association nor RealMaster.
MLS®, REALTOR® & associated logos are trademarks of The Canadian Real Estate Association.
Location
Province:
Alberta
City:
Calgary
Community:
Evanston
Room
Room
Level
Length
Width
Area
작은 홀
Lower
11.09
10.01
110.97
11.08 Ft x 10.00 Ft
2pc Bathroom
메인
0.00
0.00
0.00
.00 Ft x .00 Ft
주방
메인
13.32
12.01
159.95
13.33 Ft x 12.00 Ft
거실
메인
14.76
11.15
164.69
14.75 Ft x 11.17 Ft
식사
메인
11.15
8.43
94.06
11.17 Ft x 8.42 Ft
Primary Bedroom
Upper
11.15
9.91
110.52
11.17 Ft x 9.92 Ft
3pc Bathroom
Upper
0.00
0.00
0.00
.00 Ft x .00 Ft
4pc Bathroom
Upper
0.00
0.00
0.00
.00 Ft x .00 Ft
침실
Upper
9.19
8.76
80.47
9.17 Ft x 8.75 Ft
침실
Upper
10.01
9.25
92.58
10.00 Ft x 9.25 Ft
Book Viewing
Your feedback has been submitted.
Submission Failed! Please check your input and try again or contact us





