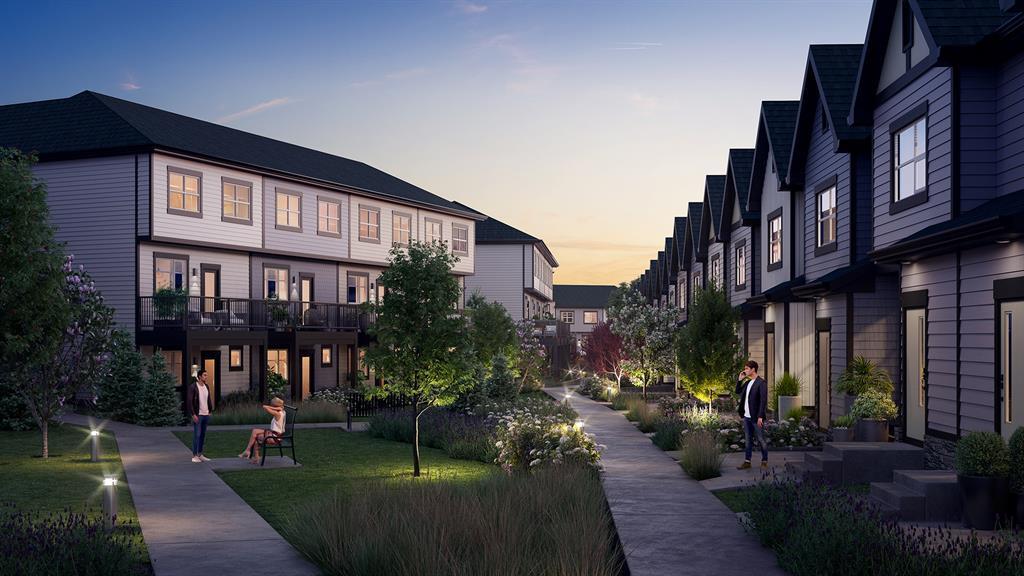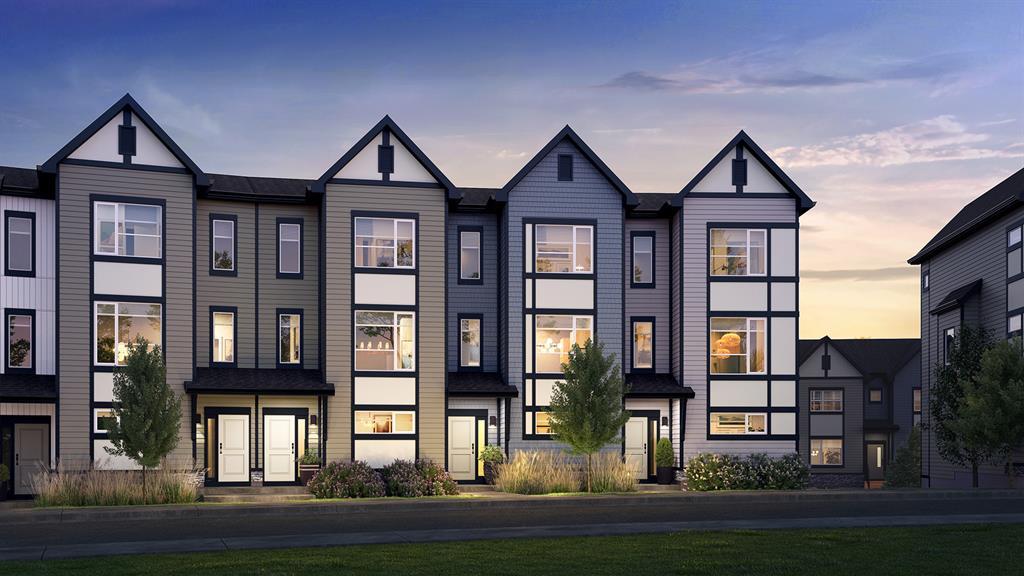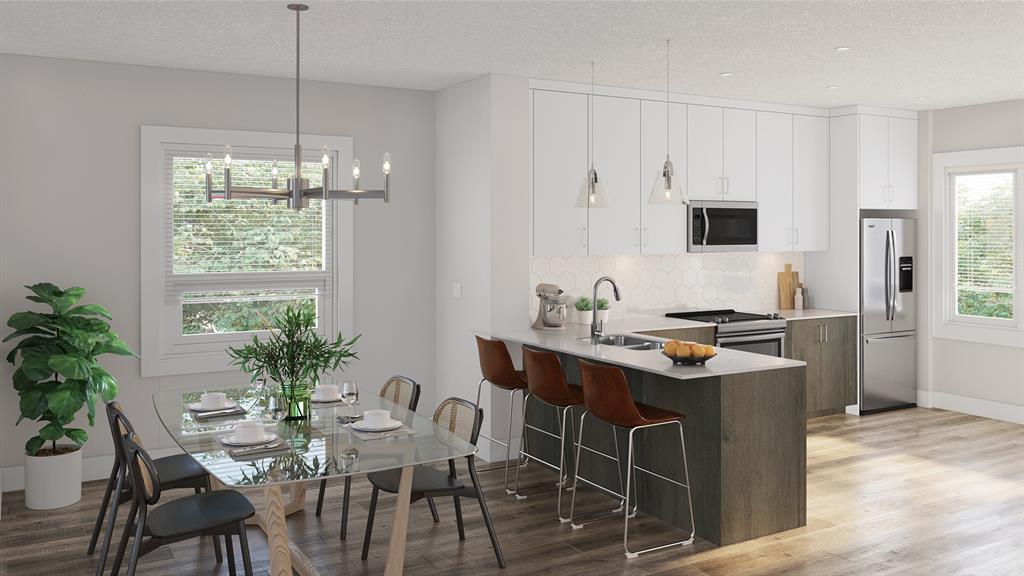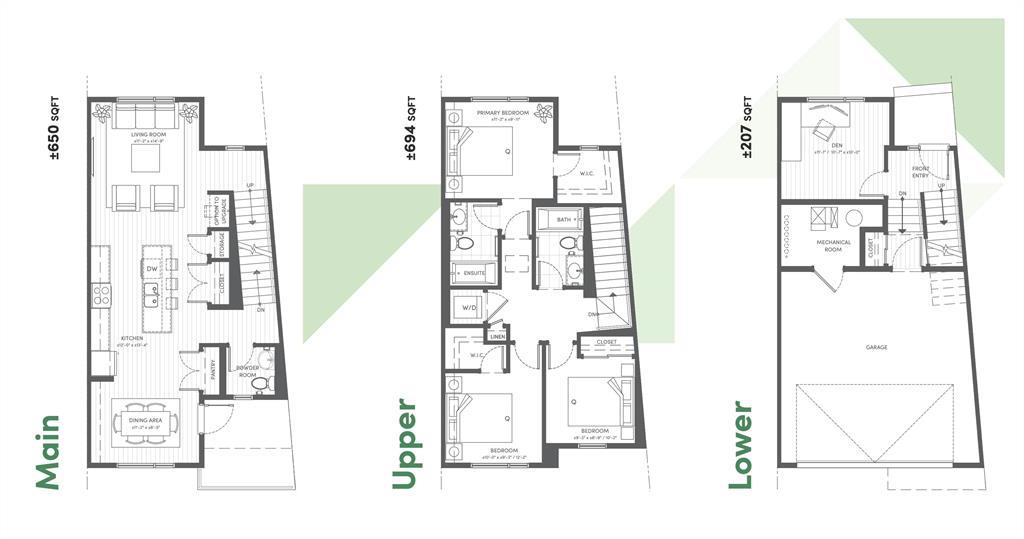- Alberta
- Calgary
58 Evanscrest Manor NW
CAD$482,299
CAD$482,299 Asking price
58 Evanscrest Manor NWCalgary, Alberta, T3P2A3
Delisted · Delisted ·
333| 1527 sqft
Listing information last updated on Thu Jul 13 2023 01:55:06 GMT-0400 (Eastern Daylight Time)

Open Map
Log in to view more information
Go To LoginSummary
IDA2046177
StatusDelisted
Ownership TypeCondominium/Strata
Brokered ByCIR REALTY
TypeResidential Townhouse,Attached
Age New building
Land Size2158 sqft|0-4050 sqft
Square Footage1527 sqft
RoomsBed:3,Bath:3
Maint Fee310.57 / Monthly
Maint Fee Inclusions
Detail
Building
Bathroom Total3
Bedrooms Total3
Bedrooms Above Ground3
AgeNew building
AppliancesRefrigerator,Range - Electric,Dishwasher,Dryer,Microwave Range Hood Combo,Washer & Dryer
Basement TypeNone
Construction MaterialPoured concrete,Wood frame
Construction Style AttachmentAttached
Cooling TypeNone
Exterior FinishConcrete,Stone,Vinyl siding
Fireplace PresentFalse
Flooring TypeCarpeted,Tile,Vinyl Plank
Foundation TypePoured Concrete
Half Bath Total1
Heating FuelNatural gas
Heating TypeForced air
Size Interior1527 sqft
Stories Total3
Total Finished Area1527 sqft
TypeRow / Townhouse
Land
Size Total2158 sqft|0-4,050 sqft
Size Total Text2158 sqft|0-4,050 sqft
Acreagefalse
AmenitiesPark,Playground
Fence TypeNot fenced
Size Irregular2158.00
Surrounding
Ammenities Near ByPark,Playground
Community FeaturesPets Allowed
Zoning DescriptionTBD
Other
FeaturesBack lane,Level
BasementNone
FireplaceFalse
HeatingForced air
Prop MgmtRancho
Remarks
**FINAL PHASE** Beautiful home overlooking a GREEN SPACE VIEW from your master bedroom in Evanston Park by StreetSide Developments! Located in one of the sought-after community of Evanston. This 1400sq ft +/- home features 3 bedrooms & 2.5 bathrooms with a flex room and ATTACHED DOUBLE GARAGE. The main level boosts an open concept design with separate dining area and large island/eating bar in the kitchen and Balcony of main living area! Also features Upgraded White Macchiato Quartz and Upgraded whirlpool stainless appliances. Making your way to the upper level where you will find three bedrooms including primary bedroom with En-suite & walk-in closet and 3P En-suite bathroom features Upgraded Shower Glass Door with 6mm glass. Two bedrooms; one including another WALK-IN CLOSET, are apart from the primary bedroom for privacy. 4P bathroom is located beside 2 bedrooms for ease of the access. Convenient upper Laundry. This townhouse is just steps away from green spaces, parks, schools, playgrounds, shopping and public transportation. Don’t miss the opportunity to own this beautiful home in the community of Evanston! *Photos are representative* (id:22211)
The listing data above is provided under copyright by the Canada Real Estate Association.
The listing data is deemed reliable but is not guaranteed accurate by Canada Real Estate Association nor RealMaster.
MLS®, REALTOR® & associated logos are trademarks of The Canadian Real Estate Association.
Location
Province:
Alberta
City:
Calgary
Community:
Evanston
Room
Room
Level
Length
Width
Area
Den
Lower
11.09
10.01
110.97
11.08 Ft x 10.00 Ft
2pc Bathroom
Main
0.00
0.00
0.00
.00 Ft x .00 Ft
Kitchen
Main
13.32
12.01
159.95
13.33 Ft x 12.00 Ft
Living
Main
14.76
11.15
164.69
14.75 Ft x 11.17 Ft
Dining
Main
11.15
8.43
94.06
11.17 Ft x 8.42 Ft
Primary Bedroom
Upper
11.15
9.91
110.52
11.17 Ft x 9.92 Ft
3pc Bathroom
Upper
0.00
0.00
0.00
.00 Ft x .00 Ft
4pc Bathroom
Upper
0.00
0.00
0.00
.00 Ft x .00 Ft
Bedroom
Upper
9.19
8.76
80.47
9.17 Ft x 8.75 Ft
Bedroom
Upper
10.01
9.25
92.58
10.00 Ft x 9.25 Ft
Book Viewing
Your feedback has been submitted.
Submission Failed! Please check your input and try again or contact us





