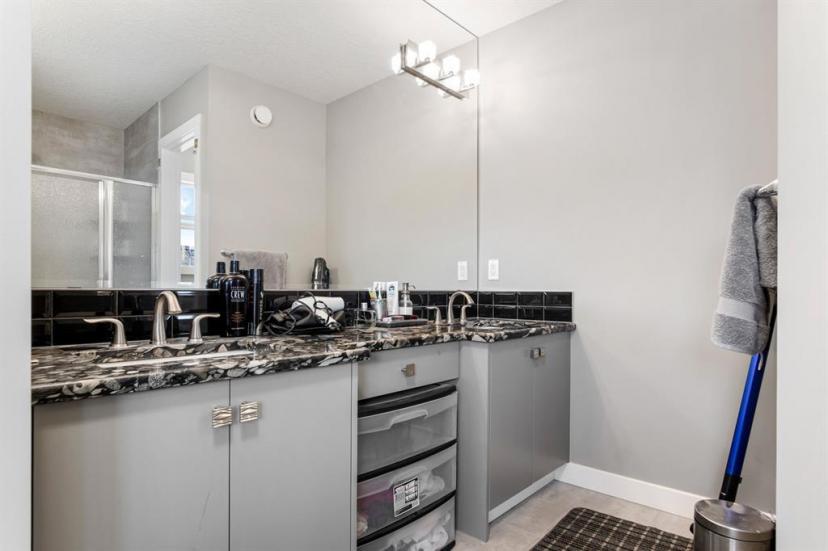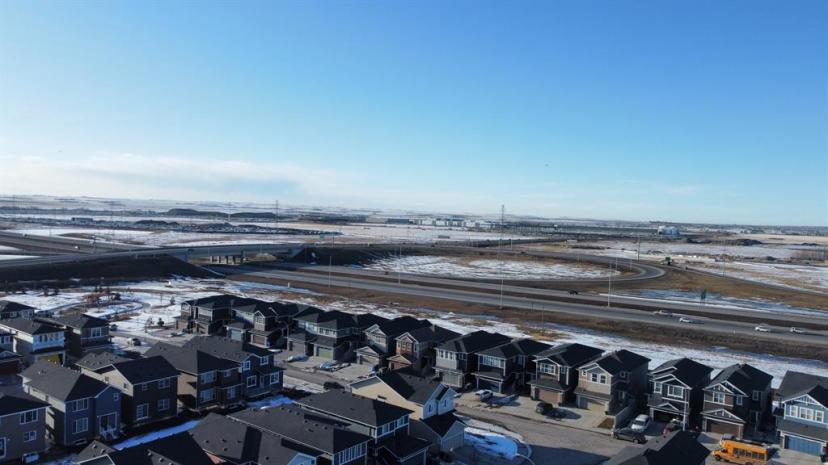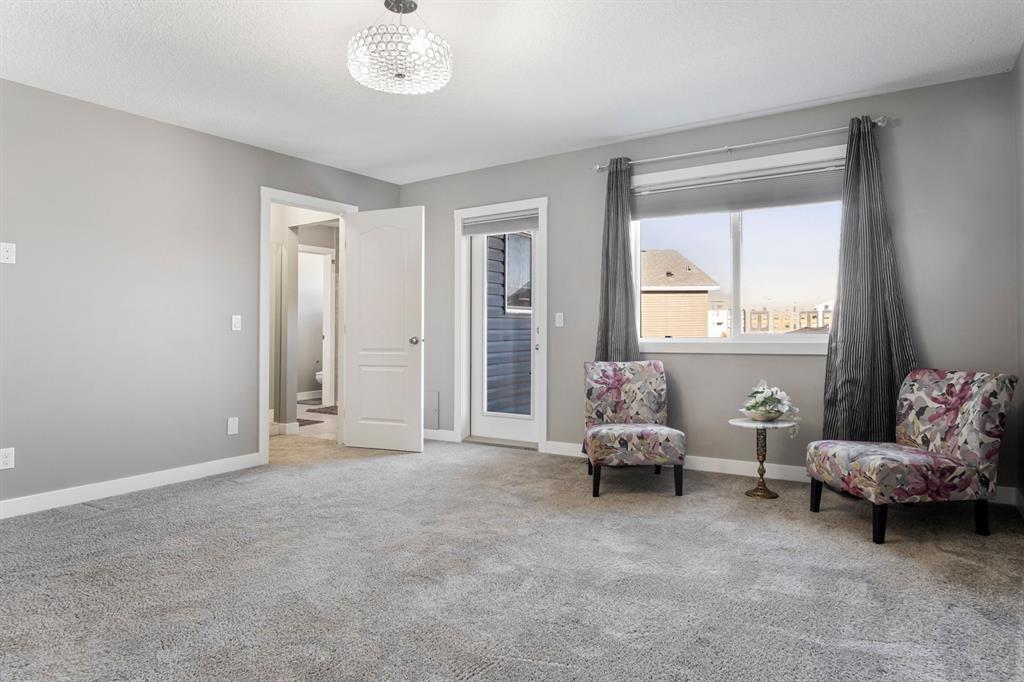- Alberta
- Calgary
52 Redstone Landng NE
CAD$900,000
CAD$900,000 호가
52 Redstone Landng NECalgary, Alberta, T3N0T6
Delisted
444| 2905.12 sqft
Listing information last updated on June 30th, 2023 at 2:07am UTC.

Open Map
Log in to view more information
Go To LoginSummary
IDA2031551
StatusDelisted
소유권Freehold
Brokered ByeXp Realty
TypeResidential House,Detached
AgeConstructed Date: 2017
Land Size598 m2|4051 - 7250 sqft
Square Footage2905.12 sqft
RoomsBed:4,Bath:4
Virtual Tour
Detail
Building
화장실 수4
침실수4
지상의 침실 수4
가전 제품Washer,Refrigerator,Cooktop - Gas,Dishwasher,Dryer,Microwave,Oven - Built-In,Hood Fan,Window Coverings,Garage door opener
지하 개발Unfinished
지하실 특징Separate entrance
지하실 유형Full (Unfinished)
건설 날짜2017
건축 자재Wood frame
스타일Detached
에어컨Central air conditioning
외벽Vinyl siding
난로True
난로수량1
바닥Carpeted,Ceramic Tile
기초 유형Poured Concrete
화장실0
가열 방법Natural gas
난방 유형Forced air
내부 크기2905.12 sqft
층2
총 완성 면적2905.12 sqft
유형House
토지
충 면적598 m2|4,051 - 7,250 sqft
면적598 m2|4,051 - 7,250 sqft
토지false
시설Park,Playground
울타리유형Fence
풍경Landscaped
Size Irregular598.00
Attached Garage
Oversize
주변
시설Park,Playground
Zoning DescriptionR-1N
기타
특성Cul-de-sac,Closet Organizers
Basement미완료,Separate entrance,전체(미완료)
FireplaceTrue
HeatingForced air
Remarks
Welcome to this stunning 2018 home located in the heart of Redstone, where luxury meets modern living. This property boasts a large pie-shaped lot with a big back yard, perfect for entertaining guests or enjoying quiet nights in. The walkout basement provides even more living space and easy access to the beautiful landscaped yard. The chef-inspired kitchen is the centerpiece of the main floor, with an open concept design that seamlessly connects the living and dining areas. The modern design of the home is further accentuated by the beautiful marble flooring, vaulted ceilings and elegant finishes throughout. A butler's kitchen provides the perfect space for meal preparation and storage, while the 2900 sqft of above-grade living space offers plenty of room for a growing family. With 4 bedrooms and 4 bathrooms, this home has ample space for everyone. The master suite is a true oasis, featuring a 5 pc ensuite and a beautiful balcony to enjoy the views of the back yard. The landscaped yard is perfect for summer BBQs and outdoor entertaining. This prime location is just steps away from shopping, restaurants, and stores, providing easy access to all of the amenities you could want. Don't miss out on the opportunity to call this stunning property your dream home! (id:22211)
The listing data above is provided under copyright by the Canada Real Estate Association.
The listing data is deemed reliable but is not guaranteed accurate by Canada Real Estate Association nor RealMaster.
MLS®, REALTOR® & associated logos are trademarks of The Canadian Real Estate Association.
Location
Province:
Alberta
City:
Calgary
Community:
Redstone
Room
Room
Level
Length
Width
Area
3pc Bathroom
메인
7.51
4.99
37.47
7.50 Ft x 5.00 Ft
아침
메인
14.01
8.92
125.02
14.00 Ft x 8.92 Ft
식사
메인
11.52
9.51
109.57
11.50 Ft x 9.50 Ft
가족
메인
14.01
15.32
214.64
14.00 Ft x 15.33 Ft
주방
메인
11.91
15.32
182.47
11.92 Ft x 15.33 Ft
거실
메인
16.57
16.17
267.98
16.58 Ft x 16.17 Ft
기타
메인
9.09
9.42
85.57
9.08 Ft x 9.42 Ft
3pc Bathroom
Upper
8.01
4.92
39.40
8.00 Ft x 4.92 Ft
3pc Bathroom
Upper
4.92
7.84
38.59
4.92 Ft x 7.83 Ft
5pc Bathroom
Upper
12.43
10.76
133.81
12.42 Ft x 10.75 Ft
침실
Upper
9.91
11.84
117.35
9.92 Ft x 11.83 Ft
침실
Upper
10.93
10.93
119.36
10.92 Ft x 10.92 Ft
침실
Upper
13.32
11.91
158.64
13.33 Ft x 11.92 Ft
Bonus
Upper
18.01
14.50
261.19
18.00 Ft x 14.50 Ft
세탁소
Upper
10.43
5.18
54.08
10.42 Ft x 5.17 Ft
Primary Bedroom
Upper
15.09
15.49
233.71
15.08 Ft x 15.50 Ft
기타
Upper
NaN
Measurements not available
Book Viewing
Your feedback has been submitted.
Submission Failed! Please check your input and try again or contact us












































































